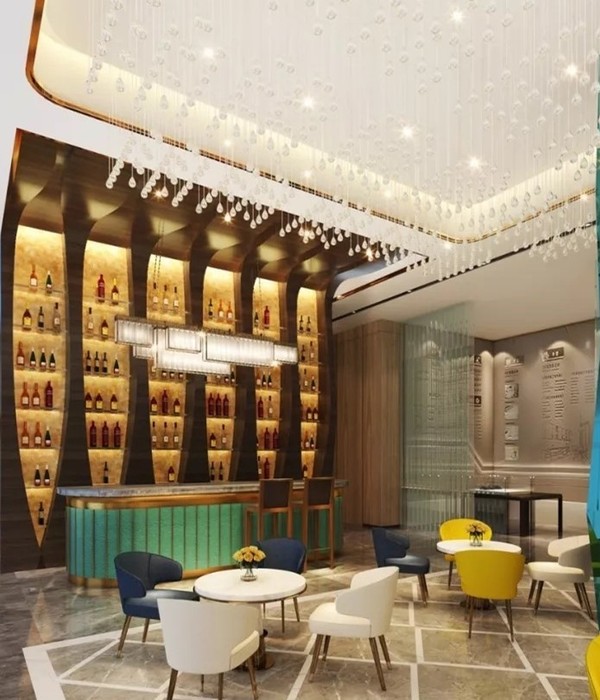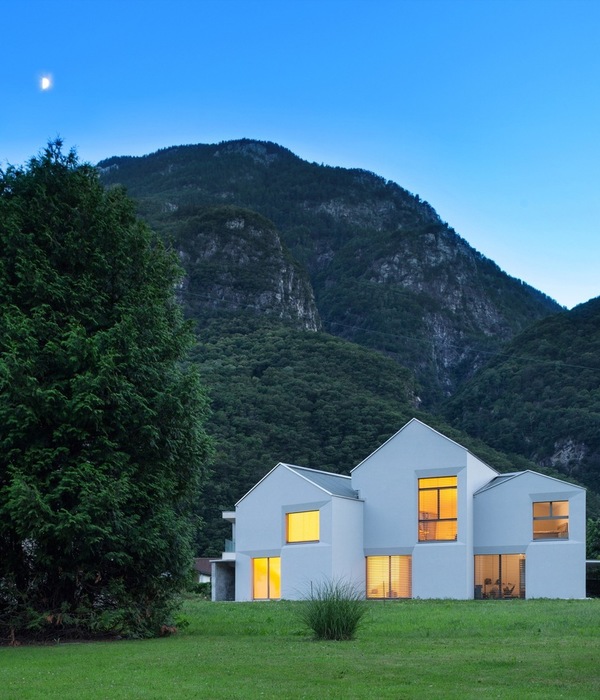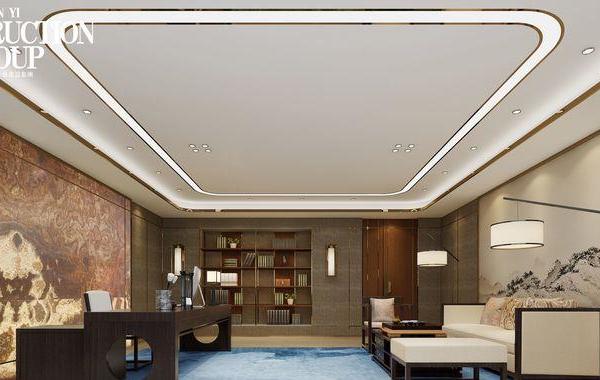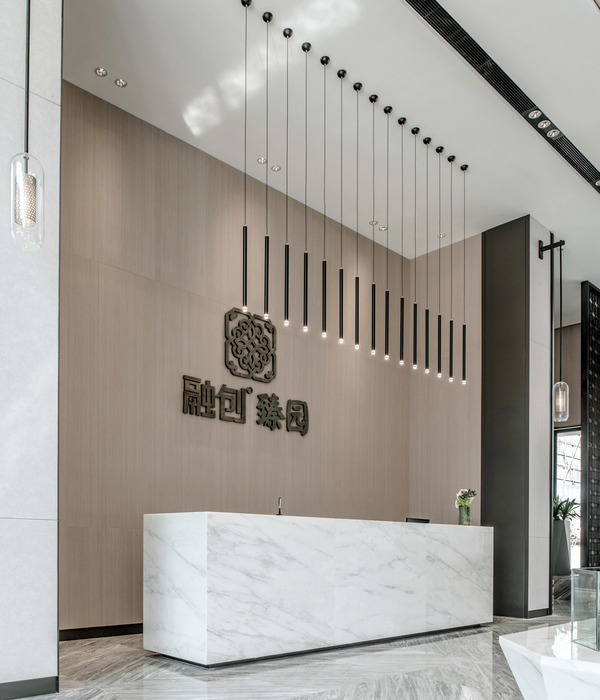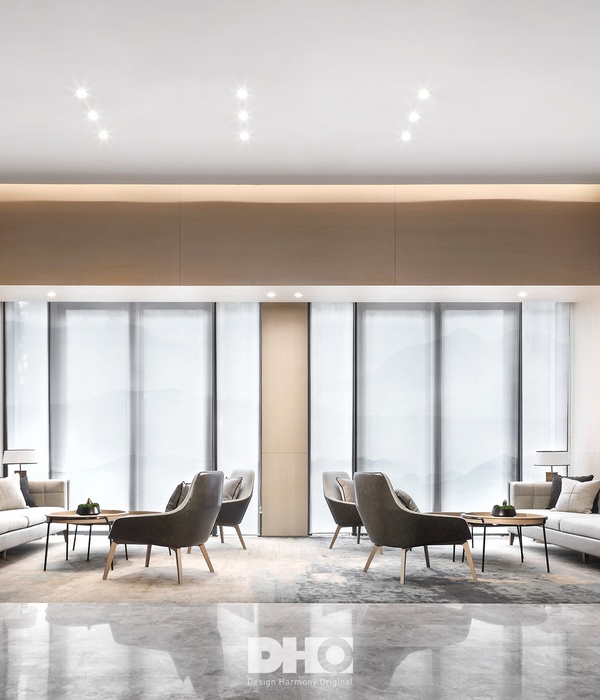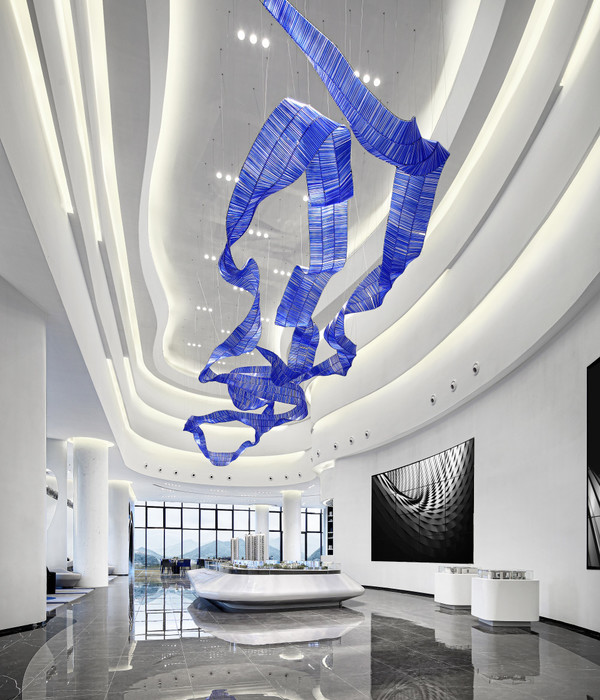Karnataka Krishnan Home
设计方:Khosla Associates
位置:印度
分类:别墅建筑
内容:实景照片
图片:25张
摄影师:Shamanth Patil J.
在克里希南别墅1600平方英尺的场址上有几棵原始的和成熟的树木,我们构想出了一个相对低矮的建筑表达形式,在适应绿色的周边环境的同时,它将会是一个对地方美学的诠释。一个倾斜的芒格洛尔瓦屋顶和粗切的希拉石头包层的建筑风格与粗糙的地面和圆滑的Kota及柚木细工形成了对比。进入别墅后会看到一系列垂直的纵肋百叶窗,这些百叶窗在别墅的入口和远处的花园之间形成了一个温和的隔挡。
入口的一边是书房、另一边是主要的生活空间。这个豪华的生活空间高25英尺,顶部有两个不同高度的斜坡屋顶,这两个斜坡屋顶被一个天窗隔开了。它的垂直性被大的全高窗户强调着,窗户上有水平的亚麻布百叶窗,百叶窗在早上的时候提供了来自东北部的温和的光线。位于西南部的大悬臂结构抵挡住了午后刺目的阳光,而水平的木百叶窗能够通过烟囱效应和遮挡阳光的作用起到自然冷却的作用。
译者:蝈蝈
The 16,000 sft site of the Krishnan house had several existing and mature trees and we envisioned a relatively low-slung architectural expression that would be interpretive of a vernacular aesthetic, while accommodating its green surroundings.An architecture of sloped Mangalore tiled roofs and rough-cut Shira stone cladding contrasts with floors of rough and polished Kota and joinery of teak.On entry, a series of vertical ribbed timber louvers provide a gentle divider between the threshold of the house and the garden beyond.
Entry is either to the study on one side and the main living space on the other.The living space is a grand volume of 25ft with two slopes of the roof at differing heights separated by a clerestory window. Its verticality is emphasized by large floor-to-ceiling windows with sheer linen blinds that provide soft light in the mornings from the northeast. Large overhangs on the southwest protect against the harsh afternoon sun while horizontal timber louvers provide for natural cooling via a stack effect and act as sun breakers.
卡纳塔克邦克里希南别墅外部实景图
卡纳塔克邦克里希南别墅局部实景图
卡纳塔克邦克里希南别墅外部夜景实景图
卡纳塔克邦克里希南别墅内部实景图
卡纳塔克邦克里希南别墅平面图
卡纳塔克邦克里希南别墅剖面图
{{item.text_origin}}

