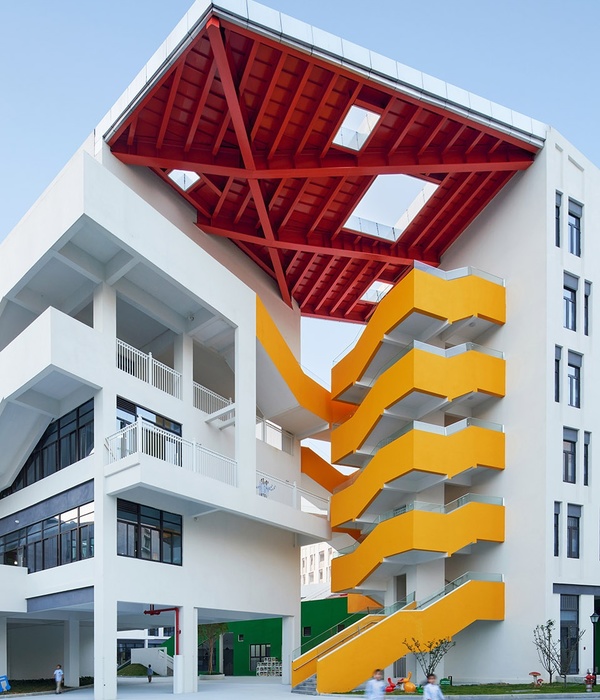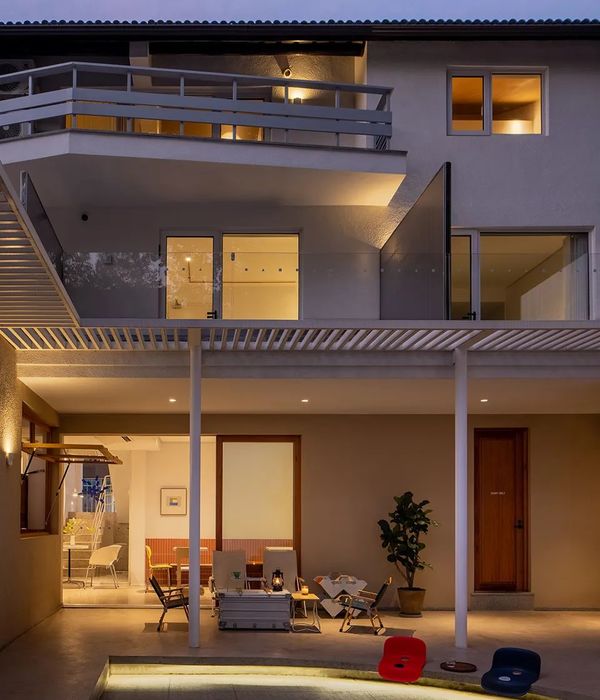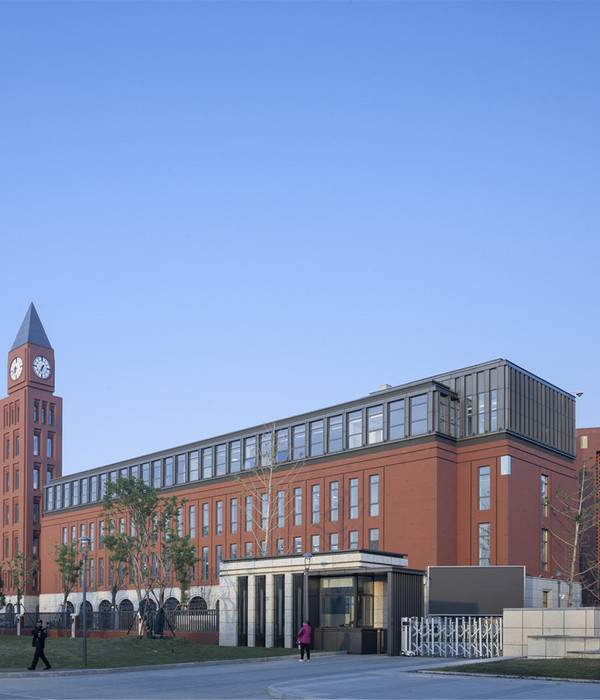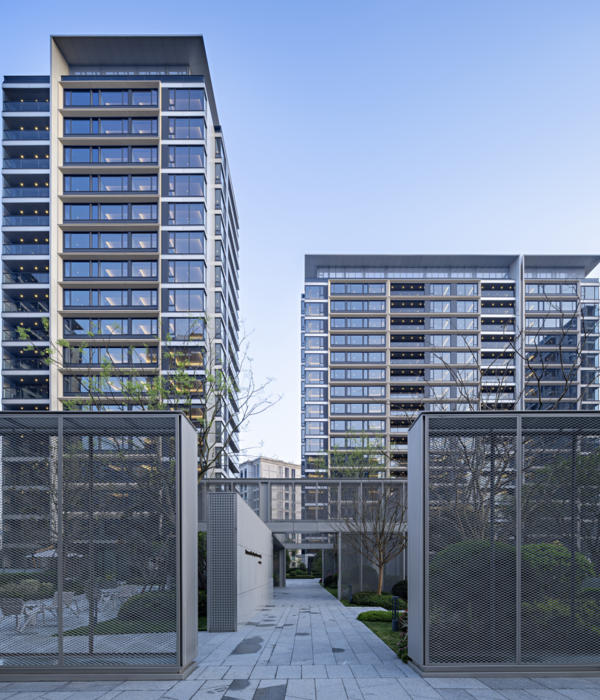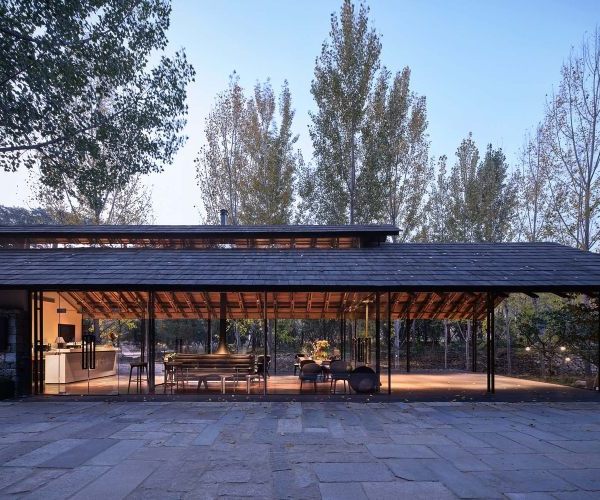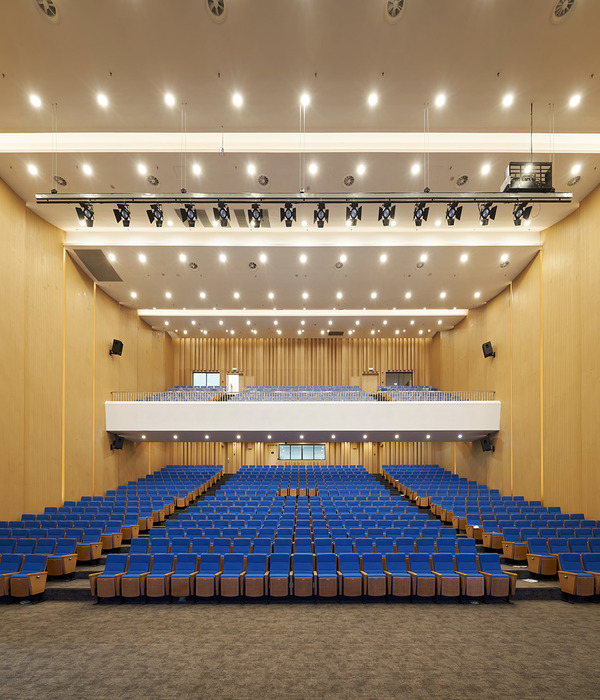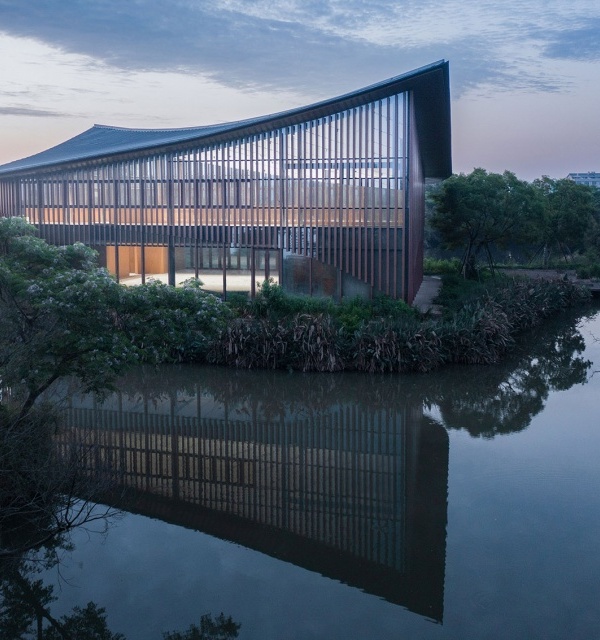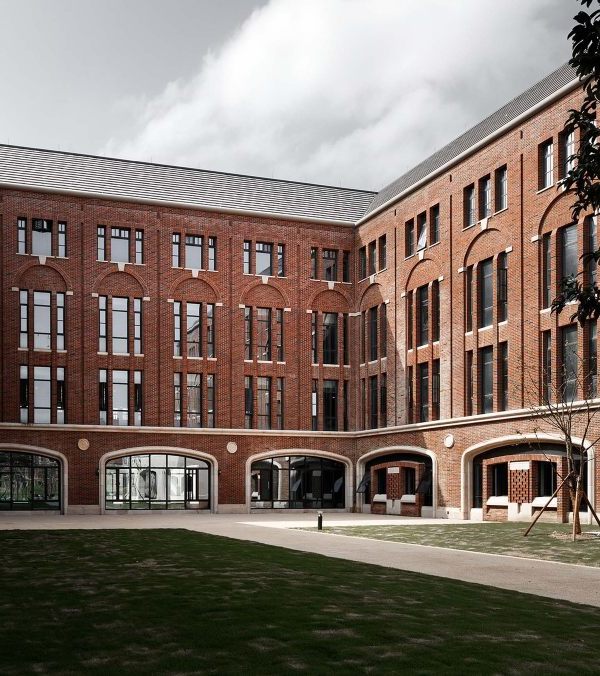© Norbert Wunderling
诺伯特·温德林
架构师提供的文本描述。这座房子是由朱利叶斯·塔米尼奥建筑师设计的,建筑在阿姆斯特丹的一个“浮动村庄”。这个项目的预算很低,因此决定尽可能使设计合理化,并使其尽可能聪明。日本的文身大小和安排被用来作为这个项目的灵感。纹身是传统日式房间中用作地板材料的一种垫子。
Text description provided by the architects. The house is designed by Julius Taminiau Architects and based in a "floating village" within Amsterdam. The budget for this project was very low and therefore it was decided to rationalize the design as much as possible and to make it as clever as possible. The Japanese Tatami size and arrangement was used as an inspiration for this project. A Tatami is a type of mat which is used as a flooring material in traditional Japanese-style rooms.
© Norbert Wunderling
诺伯特·温德林
房间里有关于纹身垫的数量和刺青垫的布局的规定。纹身的比例类似于标准尺寸的胶合板(以及许多建筑材料)。我们把塔米用作房子的网格。地板跨度与最大的木材跨度相连(并与纹身相连)。包层也是连接到这个纹身网格,是一个微妙的参考鱼鳞模式。深色、无光泽和光滑的面板表面与水的色调和反射质量相呼应。
There are rules concerning the number of Tatami mats and the layout of the Tatami mats in a room. The proportion of the Tatami is similar to the proportion of a standard sized plywood panel (and a lot of building board materials). We used the Tatami as a grid for the house. The floor-spans are linked to the maximum timber spans (and linked to Tatami). The cladding is also linked to this Tatami grid and is a subtle reference to a fish-scale pattern. The dark matt and glossy surfaces of the panels echo the tone and reflective quality of the water.
Upper Floor Plan
上层平面图
© Norbert Wunderling
诺伯特·温德林
Lower Floor Plan
低层平面图
整个系统和策略的好处是,房间、包层和建筑材料的比例都是相互关联的,而且比例很好,材料的剩余将被最小化,这将导致使用更少的材料和更少的开支。其中一个空间高度为双倍,布局灵活,每周用作办公室,周末作为客房使用。这座100平米的屋顶上有一半的太阳能电池板被栏杆遮住了。
The benefit of this total system and strategy is that the proportions of the rooms, cladding, and building materials all relate together and will be well proportioned, the left-overs from materials will be minimized and this will result in using less material and fewer expenses. One of the spaces is double height and has a flexible layout, functioning during the week as an office and in the weekend as a guest room. The 100 square meter rooftop is half filled with solar panels which are concealed by the balustrade.
© Norbert Wunderling
诺伯特·温德林
Architects Julius Taminiau Architects
Location Amsterdam, The Netherlands
Category Houses
Area 160.0 m2
Project Year 2017
Photographs Norbert Wunderling
Manufacturers Loading...
{{item.text_origin}}


