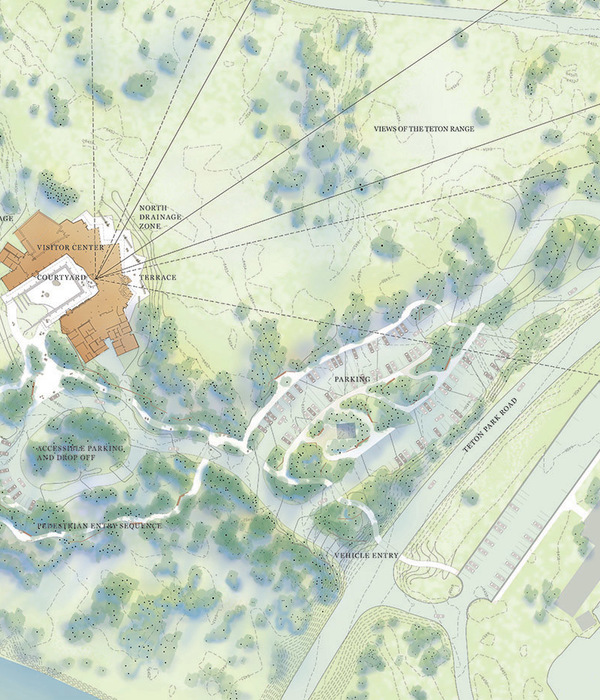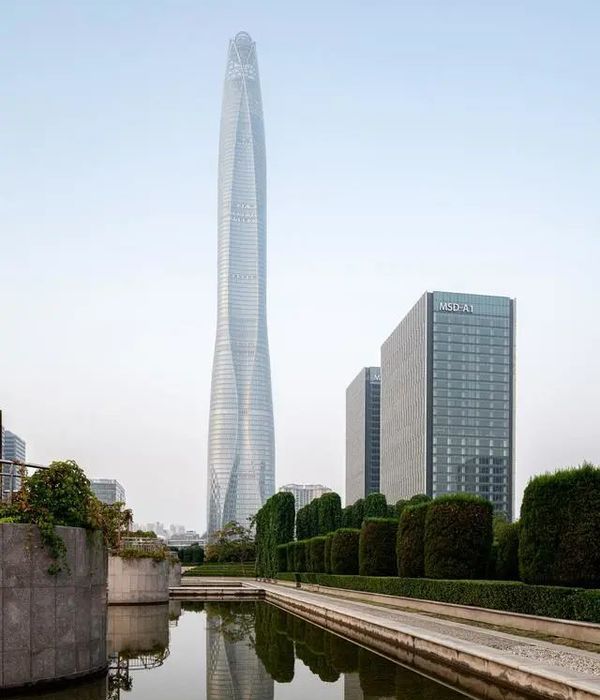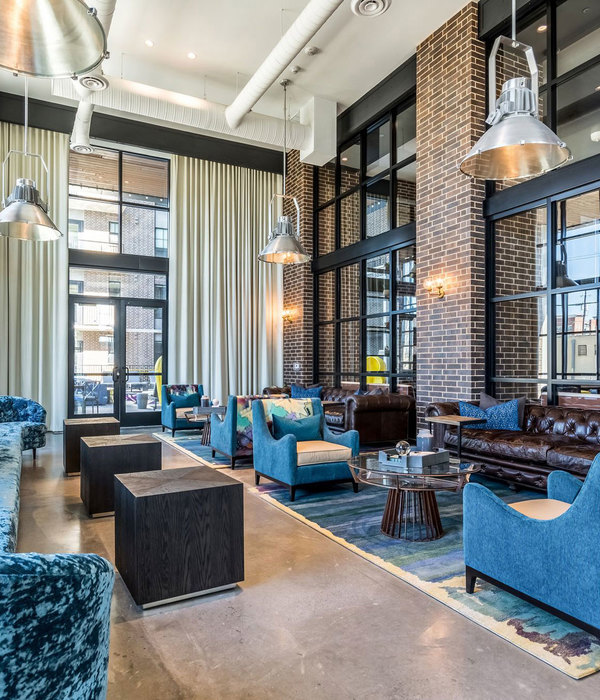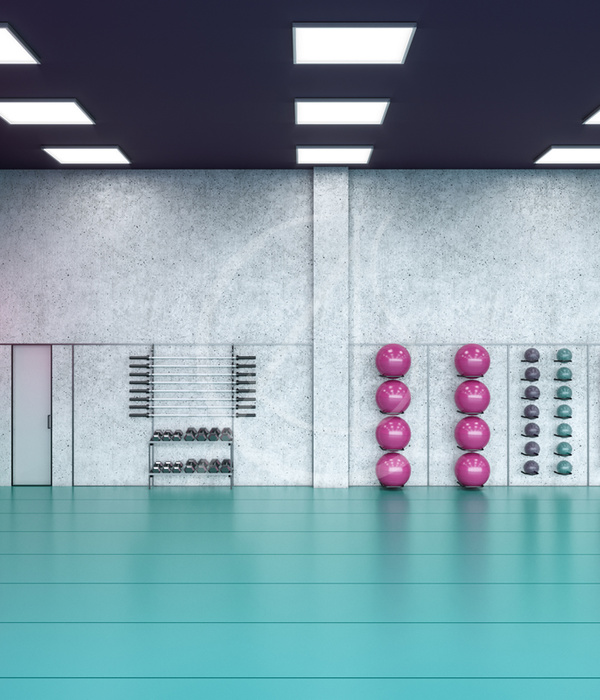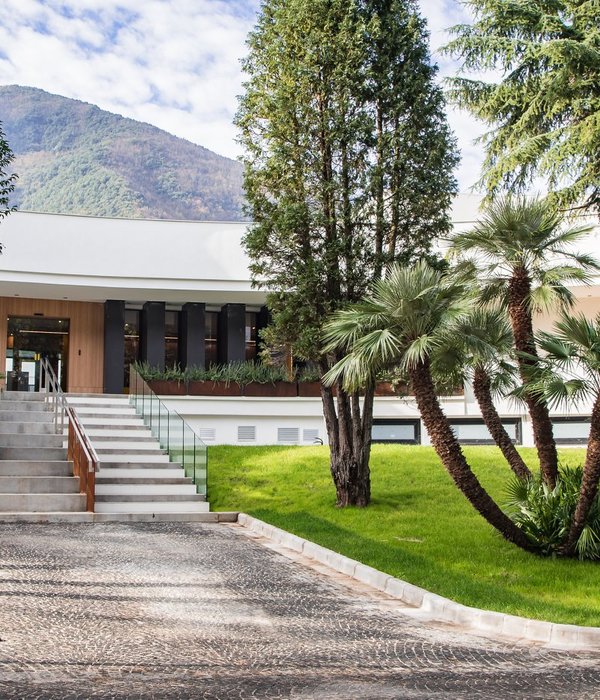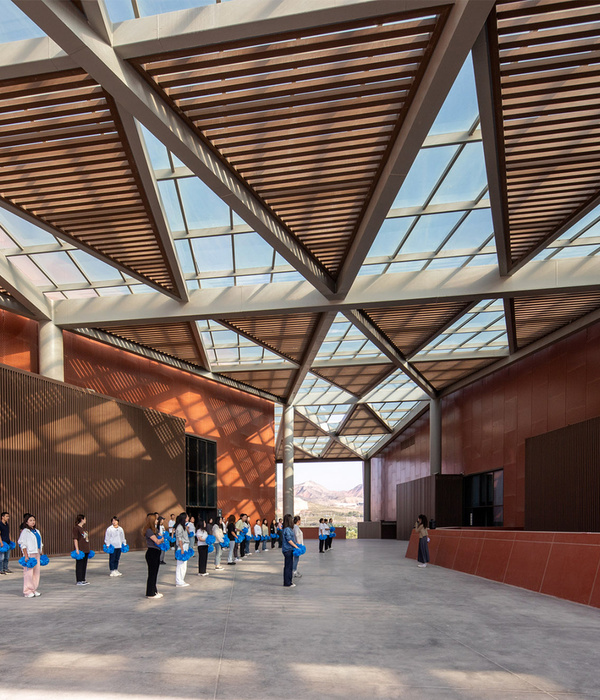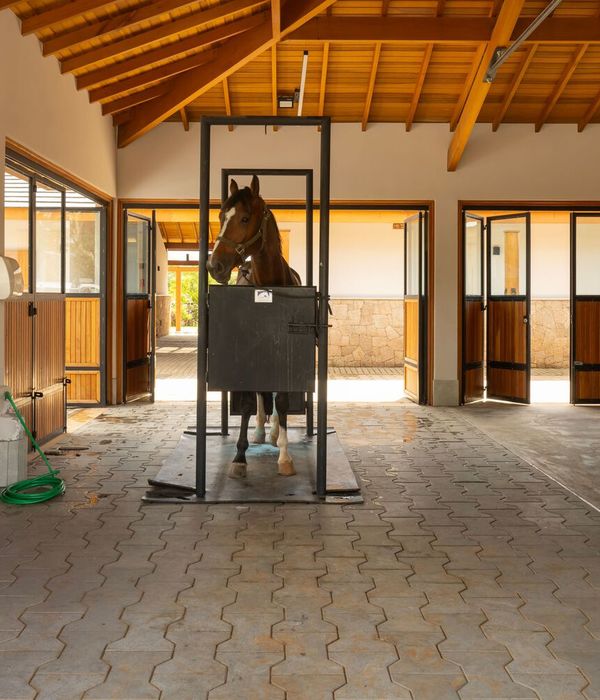- 项目名称:乐清市育英寄宿学校小学部二期工程
- 项目地点:乐清市城东街道翔云东路201号
- 建筑规模:18627平方米
- 设计时间:2017年9月-2018年12月
- 建成时间:2020年8月
- 设计方:中国美术学院风景建筑设计研究总院有限公司
关于环境 |About the environment
校园用地四方四正,一期已用其中3/4(25558㎡),5年后校方取得剩下西北角1/4(9091㎡),是为二期用地。用地周围均为校园建筑,北侧有市政道路,西侧有小河道。与南侧一期教学部分需距离25米以上,与东侧宿舍楼需保持适当间距。
▼鸟瞰图,aerial view ©奥观摄影
The lot for the campus is square, The first part of the design plan occupied 3/4 (25558 ㎡) of the lot, The school can get the rest 1/4 (9091 ㎡) on the north west side in five years, it is for the second part of the plan.The lot is surrounded by campus buildings, there is a municipal road on the north side and a small river on the west. The new building has 25 meters spacing from the campus building of the first part, and proper spacing from the dormitories on the east.
▼总图,site plan © 中国美术学院风景建筑设计研究总院有限公司
关于需求|About demand
一期已建一幢教学综合体,两幢宿舍楼。有36个班,229间宿舍等功能,建筑面积共30362㎡。二期需增加12个班,140间宿舍及部分餐厅、图书馆、专业教室等功能,共18627㎡。校方特别提出,希望最大可能地增加室外活动空间,这一需求成为设计的初始动机。
学校开学以后,孩子们睡眠之外一多半的时间在建筑师等为其营建的校园环境中度过,因此在倡导创新教育的当代,营造丰富、自由、多元、开放的学习场所成为校园建筑空间设计的主要出发点。
In the first part of the architecture plans, we built one teaching complex and two dormitory buildings. There are 36 classrooms, 229 dormitory rooms and spaces for other purposes, the total construction area is 30362 ㎡. The second part of the architecture plans needs 12 classrooms, 140 dormitory rooms, several cafeterias, the library and some laboratories. The total construction area is 18627 ㎡. The school emphasized that they hope the design includes more space for outdoor activities, and that their needs in this regard became our original inspiration when designing this scheme.
After the school opens, children will spend most of their waking time in the campus environment which was designed by the architects. Therefore, creating various types of open studying spaces that allows students to study in whatever way they feel works best for them became the main intention of our design for this campus.
▼东南向实景,view from southeast ©奥观摄影
▼宿舍楼架空,dormitory building ©奥观摄影
关于逻辑|About logic
设计以一个简洁明了的螺旋体为形体逻辑。螺心由地面开始展开的同时,逐层升至6层,给每层带来大面积的屋顶活动空间。也由于上部不断缩减的体量以及下部底层架空系统的置入,从而避免了围合内部空间的压抑封闭之感。
教学部分一定角度的偏转这一个动作完成了在南侧教学楼间距、北侧机动车进出、西侧与一期餐厅连接等三个方向上对场地条件的积极应对。
▼分析图,diagram © 中国美术学院风景建筑设计研究总院有限公司
This Design uses a simple spiral shape as the logical form. The center is started at the ground floor and gradually increases height to the six floor as the spiral expands. This design makes it possible that every floor gets a great amount of opening rooftop space which can be used for outdoor activities. On the other hand, the gradually decreasing mass of the upper part of the architecture and the overhead space on the ground floor reduces the sense of closure that comes from the spiral shape.
There are some specific angle differences for the blocks of the teaching complex part. This gesture reacts to the distancing in between the teaching building parts on the south, the motor vehicle on the north, and the connection path to the cafeteria on the west.
▼螺旋体给每层带来大面积的屋顶活动空间,the spiral shape makes it possible that every floor gets a great amount of opening rooftop space ©奥观摄影
▼内院鸟瞰,aerial view to the courtyard ©奥观摄影
▼内院台阶,courtyard staircase
关于多路径|About multipath
校园建筑,尤其是小学校园,由于其管理封闭性,因此校内各单体建筑及建筑之间为时空连续的重要手段之多路径提供了绝佳的场所。多路径的组织设置,有利于避免校园形成专制、单调的时空环境。丰富多维的空间符合国家倡导的创新教育理念。
Campus buildings in China, especially the elementary school campuses, always use closed management to ensure campus safety, therefore it is suitable to use multipath to make the space between each single building successive. By using multipath, campus can avoid having authoritarian and monotonous environments. Creating diversified studying spaces is in line with the innovative education concept advocated by the government.
▼活动平台,activity terrace ©奥观摄影
▼公共楼梯,public staircase ©奥观摄影
▼公共楼梯仰视,looking upwards from the staircase©奥观摄影
关于肌理化 | About textured fenestration
肌理化开窗是当代打破立面理性刻板的常用手法,通过窗墙的随机交织形成立面图案肌理。在满足采光通风的同时,也与丰富多彩的教学建筑风格相契合。
Textured fenestration is a popular technique in contemporary time to challenge the stereotypical rigid facade: patterns are formed on the facade through random interweaving of windows and walls. This method not only satisfies the needs of lighting and ventilation, but also fits with the lively architecture style.
▼餐厅,restaurant building ©奥观摄影
▼东立面,east facade ©奥观摄影
总结|Conclusion
雨果·哈灵说:“我们要对事物进行一番研究,让事物自己发现自身的形象。”建筑总是诞生于需求。一个特定的需求常常成为设计的初始动机,而由此引发的一个形体组织逻辑与之相契合,同时能够完美的回应场地条件上的各个因素,这样的结果是本设计所追求的。
Hugo Haringonce said: “We must discover things and let them unfold their own forms. ” Architecture is always born out of demand. A specific demand can often be the initial inspiration of a design, and that will lead to a corresponding logical form, at the same time it can respond to each of the lot’s condition factors. And this kind of design is exactly what we are trying to pursue.
▼公共楼梯,public staircase ©奥观摄影
▼活动平台阶梯,staircase to activity terrace ©奥观摄影
▼东北向鸟瞰,aerial view from northeast ©奥观摄影
一层平面图,first floor plan © 中国美术学院风景建筑设计研究总院有限公司
▼二层平面图,second floor plan © 中国美术学院风景建筑设计研究总院有限公司
▼四层平面图,fourth floor plan © 中国美术学院风景建筑设计研究总院有限公司
▼北立面图,north elevation © 中国美术学院风景建筑设计研究总院有限公司
▼东立面图,east elevation © 中国美术学院风景建筑设计研究总院有限公司
▼剖立面图,section-elevation © 中国美术学院风景建筑设计研究总院有限公司
设计方:中国美术学院风景建筑设计研究总院有限公司
公司所在地:中国浙江省杭州市西斗门路18号
项目名称:乐清市育英寄宿学校小学部二期工程
项目地点:乐清市城东街道翔云东路201号
建筑规模:18627平方米
设计时间:2017年9月-2018年12月
建成时间:2020年8月
主创建筑师:侍可
建筑设计:侍可 戴建华 刁立坤 刘赛群 吴凡
结构设计:王睿 陈聪 邵艳艳 张志彬 葛晓梅
机电设计:朱三利 应浙宣 薛晓迪 陈平 宋捷 余家庆 赵天龙
业主:乐清市育英寄宿学校
摄影版权:奥观摄影
{{item.text_origin}}

