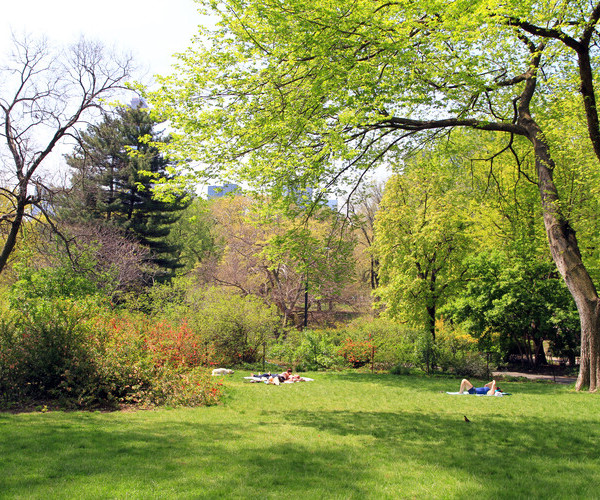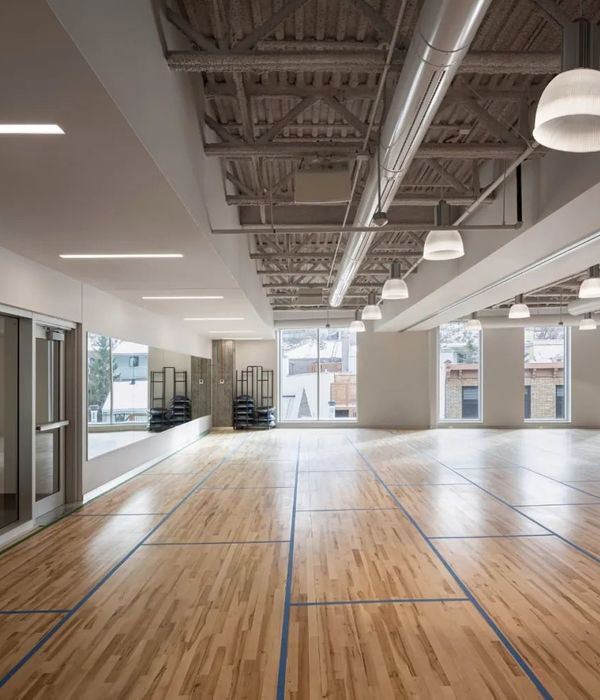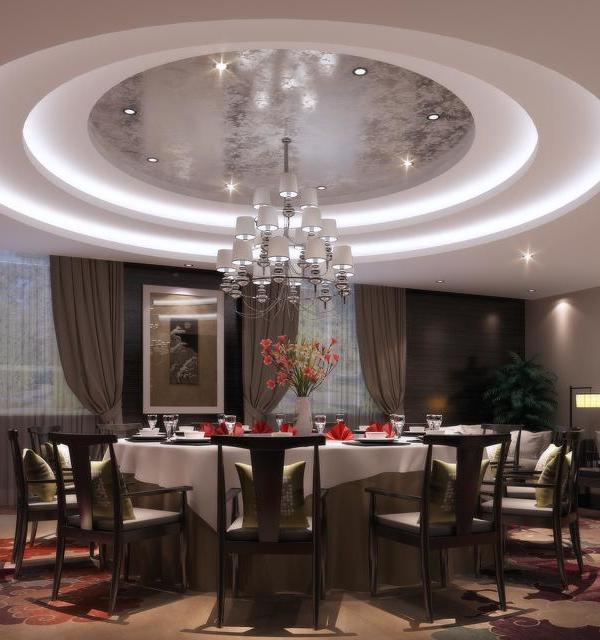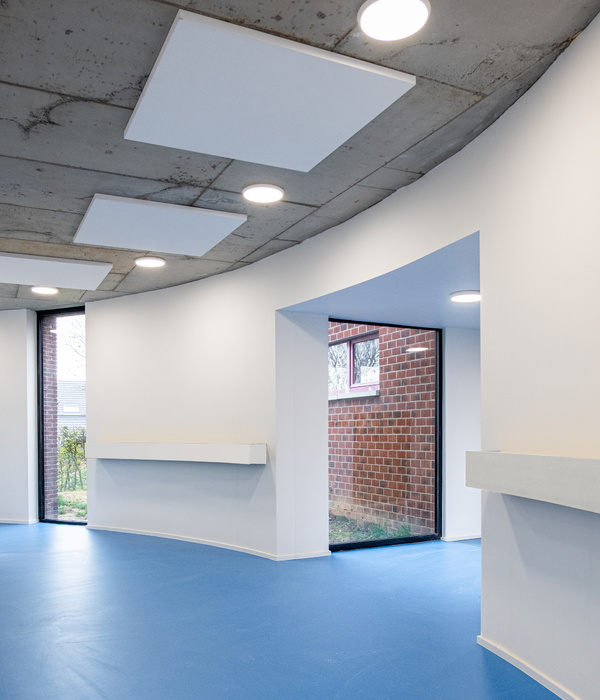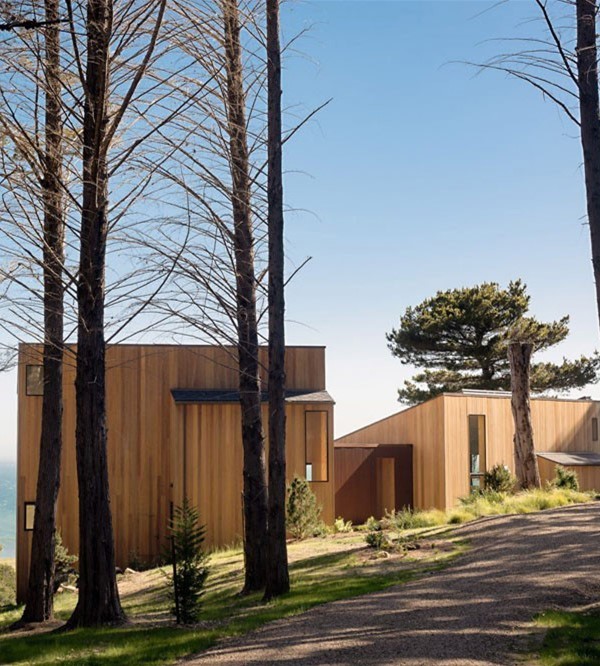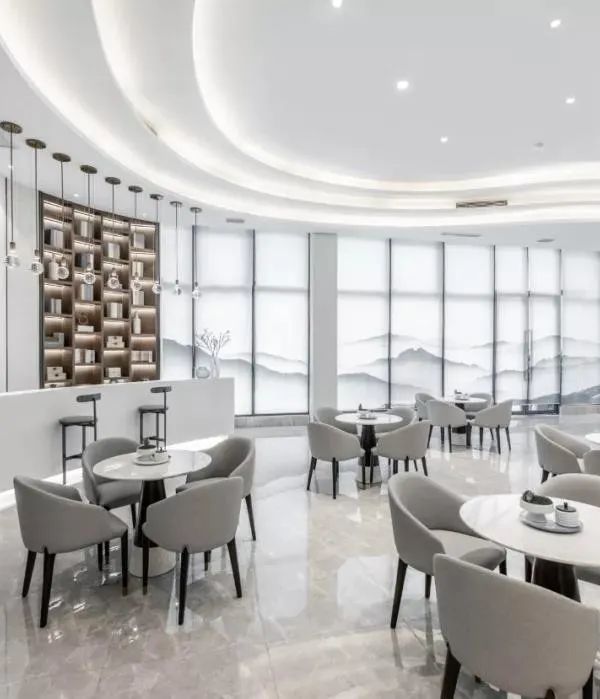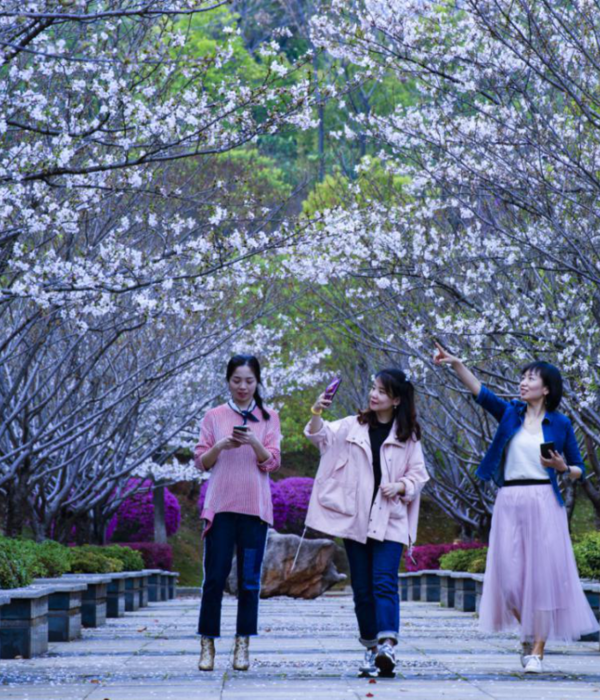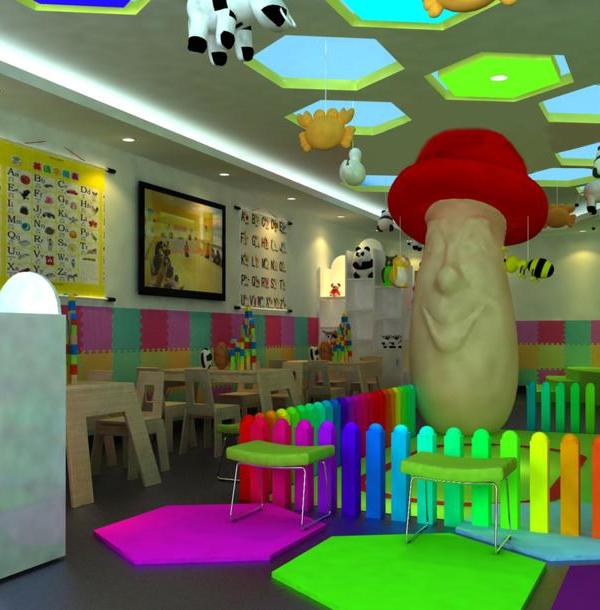.
“设计美丽得让人惊叹,但又并未试图盖过原始大自然的风采。它关注土地、关注自然,而不仅仅是设计技巧。”
-2016年评审委员会
“Beautiful, awe-inspiring, and doesn’t compete with the wilderness. It’s more about the land that is already there rather than the design of the landscape architect.”
– 2016 Awards Jury
来自
ASLA
Grand Teton National Park Craig Thomas Discovery and Visitor Center by
Swift Company llc
.
Appreciation towards
ASLA
for providing the following description:
.
项目陈述
PROJECT STATEMENT
“绝不尝试驯化这种空间体验” 的设计理念贯穿了Craig Thomas探索与游客中心设计的始终。唯有看似简单实则强大的设计框架与紧密的团队合作才能实现人类与大提顿国家公园中原始而庄严的自然的近距离接触。沿着精心设计的小径缓缓前行,穿越入口庭院和建筑到达眺望原野与森林的开阔露台,层层递进,创造出极具震撼力的空间体验。针对移动中空间层次转换的严谨设计让游客得以全身心地投入到环环相扣的游览体验之中。此外,对场所原始面貌的关注与呈现也十分重要。设计团队保留了表层土壤,播撒种子,保护树木。雪、风、水、石、木不分高低,皆为设计中不可或缺的一部分。种种细节最终营造出一个与周边自然无缝衔接的可持续发展的区域,以提顿公园中震撼人心的广阔自然与层次丰富的生态系统吸引着游客前来探访。
We will not domesticate this experience! This was our team’s imperative throughout the design of The Craig Thomas Discovery and Visitor Center. Making the profoundly wild accessible, in the sublime and pristine Grand Teton National Park, required a deceptively simple, strong design framework and close team collaboration. With strategically sited paths, a courtyard entrance, and movement through the building, to a broad terrace structure a sequence of visceral immersion in the landscape was created. The site plan was a rigorous exercise in movement through space that prepares visitors to fully absorb one experience to the next. Fine attention to what is truly of the place was critical. Topsoil was saved, seed was propagated and trees were staunchly protected. Snow, wind and water were as integral to the design palette as stone and wood. These efforts resulted in a sustainable site that is seamlessly as wild as its surroundings and captivates visitors with the power and ecological complexity of the Teton wilderness.
。
项目说明 PROJECT NARRATIVE
背景与愿景
Craig Thomas探索与游客中心坐落于怀俄明州小城Moose附近,大提顿国家公园的南侧入口处,一侧是蜿蜒流淌的Snake河水,另一侧则是雄伟壮观的提顿山脉。之前泛滥的洪水给基地带来了微微起伏的地势。原生的植被或密或疏,而其后提顿山脉的景色也随之或隐或现。这片占地12英亩的场地紧靠着茂盛河岸森林中的一片鼠尾草草甸,丛丛生长的山杨、三角叶杨与云杉带来多样化的视觉与生态效果。
场地的生态背景为设计奠定了基础,而景观设计师也意图借此进一步激发游客在场所中的空间体验。而诸如地形、视角、植被与季节的动态变化等不同层面上的场地特征则确立起一套设计原则,影响着包括空间序列、设计介入策略、雨雪管理、季节性康乐设施以及空间体验的放大等在内的设计过程。
设计框架
核心愿景与一系列设计原则推动并反复测试着每一项设计决策。每一个拟议的策划都需要在经过核实与以下原则并不冲突后才能继续推进:
– 原始与荒凉是这片区域最核心的空间体验,而决不会因设计发生任何改变。
– 游览体验的空间序列需要同时触动游客最原始的感知与理性的思考。
– 可持续性是设计的基本原则,这里所使用的一切元素皆为二次利用或再生利用的。
对于自然环境保育与管理的承诺严格地定义了设计过程,最终的设计成果让游客得以远离纷扰的世俗生活,全身心地投入到原始的自然之中。现存的空间结构、尺度、体验和景观元素被保留与夸张,以触动游客原始的感官,让他们感受到这片独特场所的奇妙。改善措施在执行时都极富策略性,并尽可能地减小了其对场地的影响。所有的设计元素都极尽简洁而优雅,旨在最大化景观的力量。设计将生态系统与场地的季节变化整合为一体。
设计
景观设计师将对生态系统的理解融入到了场地的空间体验之中,也因而对整体项目的成功起到了至关重要的作用。其领导性的地位始于建筑基地的选择,并一直延续贯穿了整个构造工艺的确定与最终的实施过程。
建筑的选址与体验空间的序列是设计的重中之重。场地规划强化了游客的到达与游览过程的仪式感,让其渐渐从世俗生活中抽身,专注于当下这原始却又触动人心的体验。现状地形与植被群落极大地影响了道路系统的组织。当游客抵达停车场后,沿着小路步入云杉与三角叶杨的茂盛丛林,壮美的提顿山脉渐渐淡出视野。停车场与游客中心间的距离经过了精心设计,让游客能够平复心神,并在进入建筑前与自然亲密接触。蜿蜒曲折的小路中设置了一系列的眺望点,引导着游客看向不同的景色。人们在生态交错带间穿行,体验着场地多样化的植被群落。时远时近的视野范围让缓缓前行的人们领略着自然之美,也悄悄引导着人们走向杰克逊霍尔峡谷。跟随地势微微起伏的道路以碎石封层的沥青铺设,与周边土壤一致的色彩让人工痕迹几不可见。暗藏的融雪设备让道路在寒冷的冬季则清晰可见,安全地连接起停车、落客区域与游客中心。
设计团队希望能够创造出一种游览体验,让无论是携家带口只能停留45分钟的游客,抑或深入公园徒步穿行的登山者都能感受到情感上的冲击力。随着游客的接近,建筑的庭院逐渐展露在人们的面前,简洁而宁静,在广阔的风景中塑造出一片小尺度的亲密场所。三面环绕的半开放长廊下阶梯状的座椅向着内院逐级跌落,成为了聚集、讲解活动的最佳场所。而在面向景观的一侧,是开阔的鼠尾草草甸与其后高耸的云杉、三角叶杨林。建筑的屋顶向着外侧上扬,指向天空,错落起伏的边际呼应着提顿山脉的天际线。穿过长廊进入建筑,映入眼帘的是通透的落地玻璃幕墙,以及辽阔的草地,灰白色的冰碛石与不断变换着模样的壮丽山川。向外延伸的露台仿佛邀请着游客来到建筑与自然的交界处,去呼吸鼠尾草散发出来的清香气息。庭院、建筑、露台这一空间序列让公园的真正面貌一点一点地展露在游客面前,也让游客一点一点融入其中,全身心地去感受山谷与提顿山脉震撼人心的力量。
最小化的人工介入让自然成为了空间的主角,人类世界的纷扰皆被抛出脑后。诸如道路标示等人工的痕迹也仅在必要处出现。漆黑的夜空下,寥寥无几的照明设施在地表处形成了断断续续的柔和光晕。道路的两侧并没有设置路沿石,雨水与冰雪融水顺着道路汇入草地,渗入地底。轻巧而低调的设计显著提升了景观质量,将公园粗犷而原始的美引入了建筑环境之内。每一位到来的游客都将真正体验到这片场所最真实的面貌。
可持续性措施
场地的设计与建造有意地进一步强化其固有的特征。所有的景观材料皆就地取材。储存着种子的落叶层与表层土壤被重新利用;通过播种、扦插与移植,纯粹而原始的本土景观得到了延续与继承,同时也提高了植被在严酷气候中的存活率;枯木被二次利用,作为植被根系的护盖物。此外,设计中没有引入任何区域外的景观材料。
而对建筑建造过程的严格控制也从另一方面保护着场地。设计团队利用现有地形局部微调,将地表径流引入现存的排水渠中,经过水质处理后补充地下水,将建筑对场地的影响降至了最低。设备的综合协调进一步限制了建筑对场地的影响,让其几乎无法察觉。而项目最初保护与管理的目标得到了实现,成为了景观再生、生态教育与人类使用并行的典范。
Context and Vision
Located near Moose, Wyoming at the Grand Teton National Park’s southern entry, the Craig Thomas Discovery and Visitor Center rests between two dramatic and powerful forces: the Snake River and the Teton Mountains. Former flooding created subtle, undulating landforms that fan out through the site. Native vegetation reveals, frames, or blocks views of the Teton Range. The 12-acre site also lies at the edge of a sagebrush meadow within a riparian forest of aspen, cottonwood, and spruce. Bands of aspen, cottonwood, and spruce trees create zones with distinct character, sensory quality, and ecological function.
The site’s ecological context was the basis for design and the landscape architects’ intent to galvanize the visitor’s experience of place. The layered characteristics of the site’s topography, views, vegetation, and dynamic seasonal changes established tenets that influence how the site was developed, including sequence of movement, strategies for site intervention, snow management, amenities for human comfort through the seasons, and the amplification of a viscerally stunning place.
Design Framework
A core vision and set of principles drove and tested each design decision. Each proposed action was tested against these principles:
– The wildness of this place is central to the experience – it will not be domesticated.
– The sequence of experiences will appeal to the visitor’s primal and intellectual brain.
– Sustainability is fundamental – everything here will be used and regenerated.
The shared commitment to conservation, preservation, and stewardship critically defined the design process. The result takes visitors out of the mundane and fully immerses them in the power of the surroundings. The existing site structure, scale, sensory quality, and indigenous materials are preserved and amplified to capture the individual at a primal level so visitors can fully appreciate the wonders of this particular place. The design employs site improvements that are intentionally light on the land and strategic in their execution. Every gesture is minimalistic, graceful, and intended to amplify the power of the landscape. The site design integrates ecological systems and seasonal variations.
Design
The role of the landscape architect was essential to the success of the project, bringing together the understanding of the ecological systems and the experiential power of the site. Leadership started with building site selection and continued through construction methods and implementation.
The siting of the building and sequence of experience are at the heart of the design. The site plan formalizes the ritual of arrival and travel, transporting people from the mundane to an experience that is primal, intimate, and ‘of the moment.’ The existing topography and vegetation are the organizing frameworks of the circulation system. After arriving at the parking lot, the visitor moves away from views of the Teton Range, through the spruce and cottonwood forest. The distance between the parking lot and the Visitor Center is intentional, giving visitors the opportunity to decompress and engage in the landscape before entering the building. Carefully considered circulation sets up a progression of focused views from different vantage points, moving visitors through multiple ecotones as the site is traversed. Long and short views from the path reveal regional landmarks and orient the visitor to the Jackson Hole valley. The accessible paths set into the topography are chip-and-seal asphalt in a color that mimics the site soils, so they visually recede. Snowmelt heating in the pavement allows a clear and safe path from the accessible parking and drop-off to the Visitor Center.
The intention was to create a visitor experience that is as emotionally evocative for a family staying for 45 minutes as it is for mountaineers traveling deep into the park. As visitors approach the building, a courtyard is revealed. The courtyard is minimal and serene, an intimate respite from the vast landscape. The space is embraced on three sides by a covered portico and seating stairs that can accommodate gatherings and park orientations. The fourth side opens to a sage meadow framed by large spruce and cottonwood trees. The Visitor Center’s roof lifts upward and away from the courtyard, its jagged peaks mimicking the Teton ridgeline. Entrance through the portico into the building reveals a wall of windows with soaring views across the meadow to the moraines and the spectacular, ever-changing mountain range beyond. An outdoor terrace invites visitors out of the building to the edge of the aromatic sagebrush. The sequence of courtyard, building, and terrace introduces and binds visitors to the place, and prepares them to experience the powerful environment of the valley and Teton Range.
Minimalist interventions allow the wilderness to dominate and the human world to recede. Human trappings such as signage are intentionally few. Lighting is limited to create intermittent pools of soft ground light under the profoundly dark sky. Curbs are eliminated so stormwater and snowmelt feed the groundwater through micro-drainages. The improvements in the landscape are placed with a light and quiet signature to bring the visceral, untamed quality of the park into the built environment. A genuine experience of place is immediately accessible to each visitor.
Sustainable Site Actions
The site design and construction process intentionally amplified the inherent character of the place. Landscape materials were all sourced from the site. Duff and topsoil with their native seed bank were salvaged and reused. Plants were grown from site seeds, cuttings, or transplants to maintain the genetic purity of this pristine landscape and to assure survival in the harsh climate. Wood debris was reused as mulch. Off-site materials were not introduced into the site.
Strictly controlled construction access preserved the site. The impact of the building was minimized by using existing and developed topography to direct surface water flow to existing drainages for water quality treatment and groundwater recharge. The comprehensive coordination of utilities limited site impact and rendered them imperceptible. The project goals of conservation and stewardship were achieved. The project is a model of landscape regeneration, ecological immersion, and careful human use.
PROJECT CREDITS
Lead Designer: Barbara Swift, FASLA / Lisa Corry / Alison Maitland Scheetz
Architect: Bohlin Cywinski Jackson
Civil Engineer: Nelson Engineering
Lighting Design: Renfro Design Group, Inc.
Interpretive Design: Ralph Applebaum Associates
Structural Engineer: Beaudette Consulting Engineers, Inc.
Mechanical, Electrical, and Plumbing: Gordon Prill Drapes, Inc.
Snow Country Design: Matrix IMA
Cost Estimating: Davis Langdon
Acoustical Engineers: Greenbusch Group
MORE:
Swift Company llc
,更多请至:
{{item.text_origin}}

