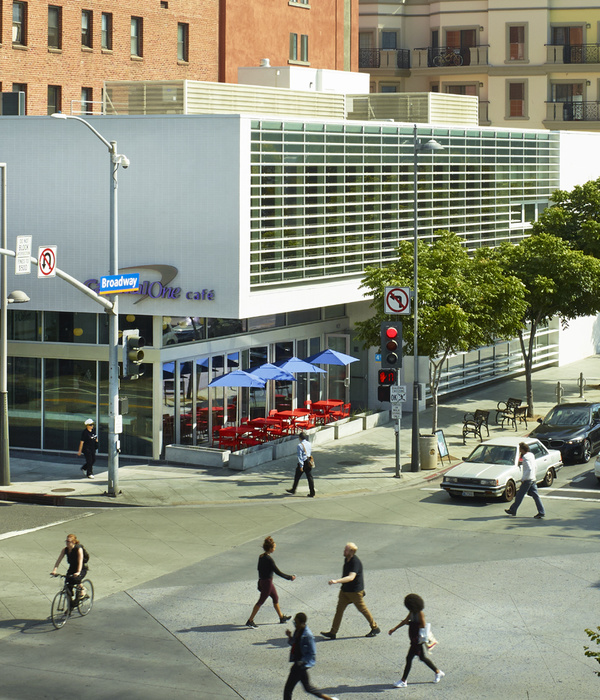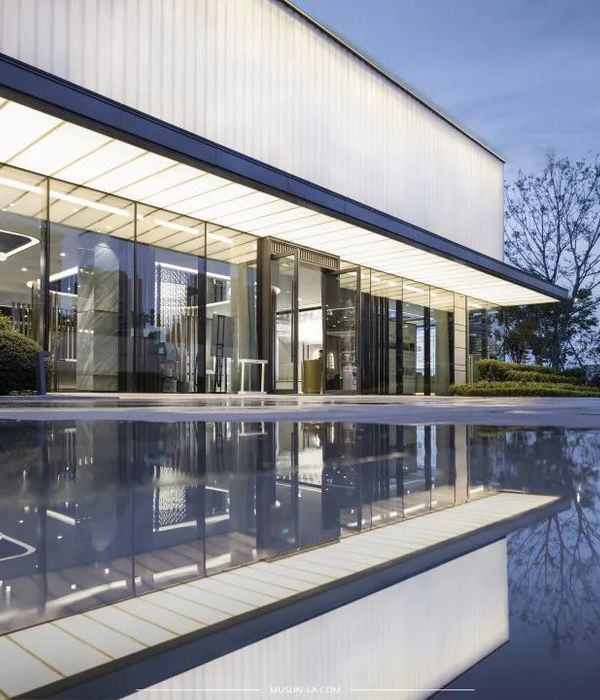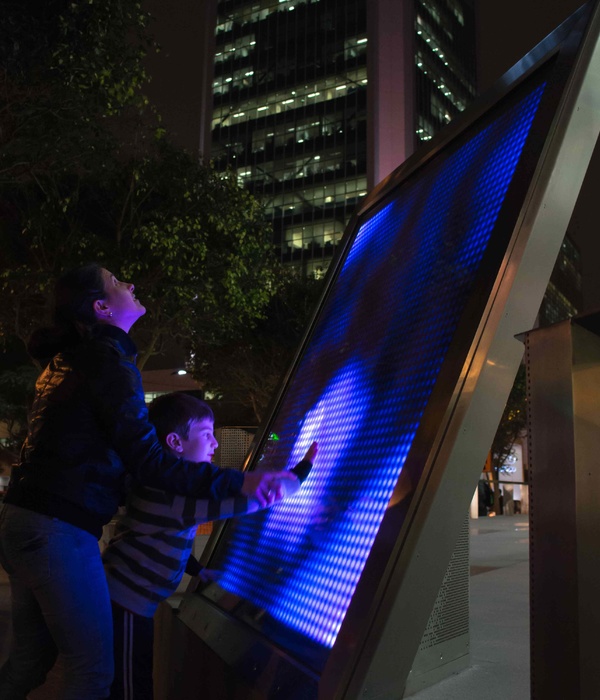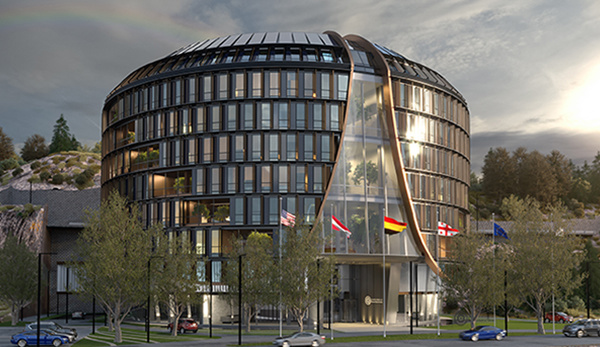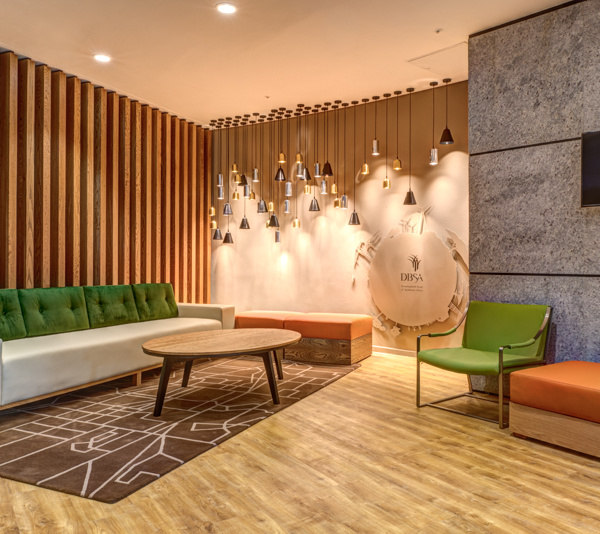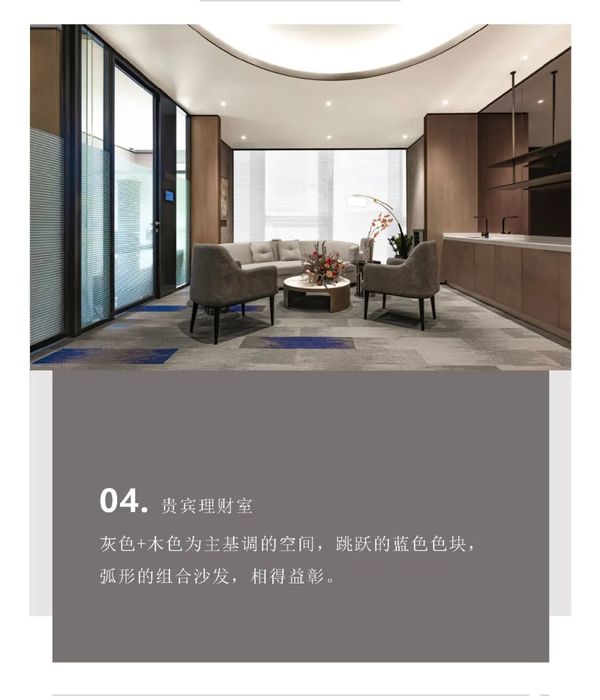▲
更多精品,
关注
“
搜建筑
”
该项目包括社区中心和办公租赁空间的创建。社区中心及以上的前三层和两层地下室,两层(基地建筑)的租赁办公空间共9 600平方米。社区中心部分包括一个公共大厅,5道游泳池,双健身房,跑道和训练室。
社区中心是多用途和可分割的空间,用于社区和体育用途、社区厨房、行政办公室、青年-老年人室、会议室和技术室。主要的挑战是:
The project includes the creation of a community center and office rental space. The first 3 levels as well as 2 basement levels for the community center and above, rental office spaces on 2 levels (base building) for a total of 9 600m2. The community center portion includes a common hall, 5-lane swimming pool, double gymnasium, running track, and training room. The community center is multi-purpose and divisible spaces for community and sports use, community kitchen, landing, administrative offices, youth-seniors room, meeting rooms, and technical rooms. The main challenges are:
- 创建清晰、统一和可识别的建筑签名;
- 有助于丰富建筑环境、定义公共空间和视觉视角;
- 根据场地有限的空间及其纵向配置进行最佳组织:
- 将项目贡献并整合到场地历史无所不在的环境中;
- 整合可持续发展的概念。
- Create a legible, unifying, and recognizable architectural signature;- Contribute to the enrichment of the built environment, the definition of public spaces and visual perspectives;- Optimal organization according to the limited space on the site and its longitudinal configuration:- Contribute and integrate the project into a context where the history of the site is omnipresent;- Integrate notions of sustainable development.
该项目位于密集的城市背景中,位于下城和上城之间的过渡位置。一方面,这里有令人惊叹的上城和悬崖的景色,另一方面,通过杜邦街和沙雷大道,直接联系到城市生活、商业和社会活动,以及St-Roch地区的居民。建筑理念基于项目与景观和悬崖的对话。
Located in a dense urban context, the project is inserted in a transitional place between the Lower Town and the Upper Town. On the one hand, there are breathtaking views of the Upper Town and the cliff, and on the other, a direct link to urban life, commercial and social activities, and the residents of the St-Roch district, via Du Pont Street and Charest Boulevard. The architectural concept is based on the dialogue of the project with the landscape and the cliff.
这个岩面的接近性、视觉上的存在以及由地质地层、凹入和凸出的表面以及具有不同不透明度的石英碎片组成的物理特征激发了社区中心的建筑。水平的表达、悬垂的体量和立面,玻璃的不同程度的不透明度有助于对话。
The proximity of this rock face, its visual presence, and its physical characteristics consisting of geological strata, recessed and projected surfaces, and fragments of quartz with different opacities inspired the architecture of the community center. The horizontal expression of the levels, the overhanging volumes, and facades, the different degrees of opacity of the glass contribute to the dialogue.
社区中心是一个汇聚的地方,旨在成为社区中心的一个聚会场所,一个致力于促进健康生活方式的地方,其建筑通过其巨大的透明度,让人们可以瞥见其用户的活动和活力。
A place of convergence, the community center is intended to be a gathering place in the heart of the community, a place dedicated to the promotion of healthy lifestyles whose architecture, through its great transparency, allows a glimpse of the activities and vitality of its users.
平面图
立面图
剖面图
建筑师:STGM Architects + CCM2 Architects
地点:加拿大
面积:23940平方英尺
年份:2021
▼ 更多精品·
点击关注
本资料声明:
1.本文为建筑设计技术分析,仅供欣赏学习。
2.本资料为要约邀请,不视为要约,所有政府、政策信息均来源于官方披露信息,具体以实物、政府主管部门批准文件及买卖双方签订的商品房买卖合同约定为准。如有变化恕不另行通知。
3.因编辑需要,文字和图片无必然联系,仅供读者参考;
搜建筑·矩阵平台
作品展示、
招聘发布、特色
建材
合作、宣传、投稿
联系
推荐一个
专业的地产+建筑平台
每天都有新内容
{{item.text_origin}}

