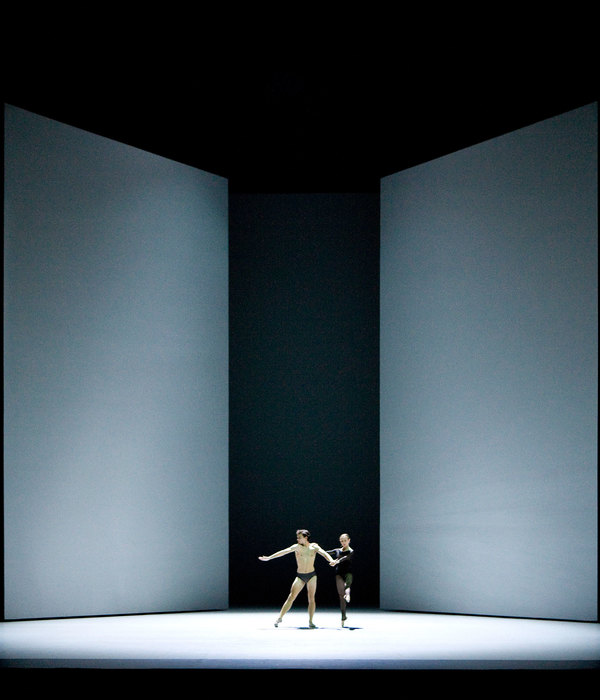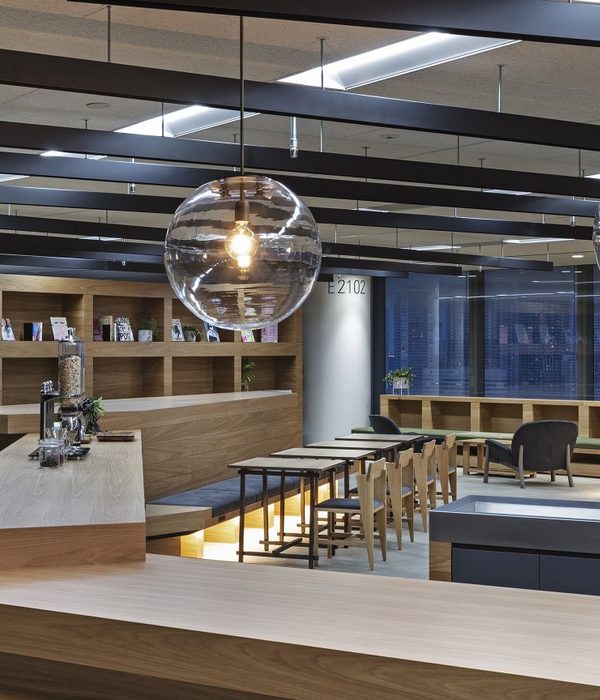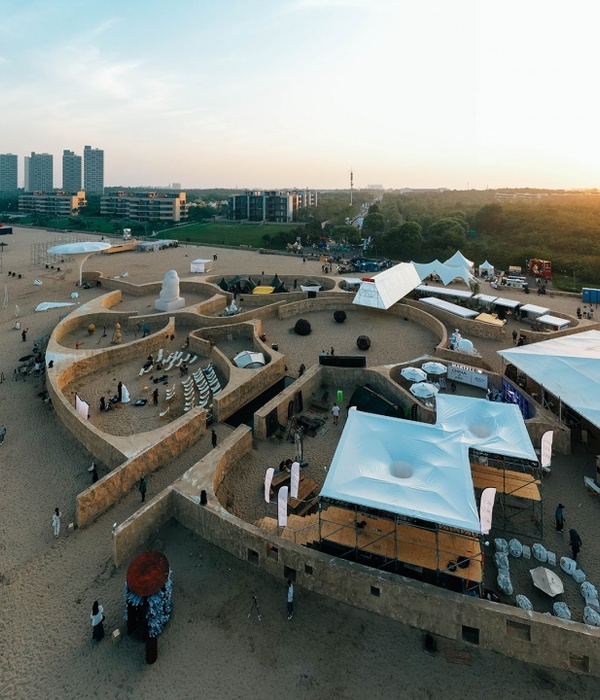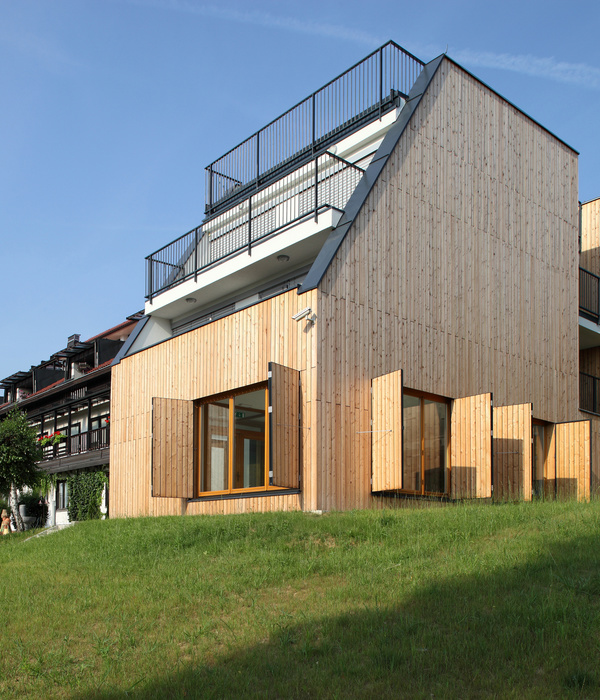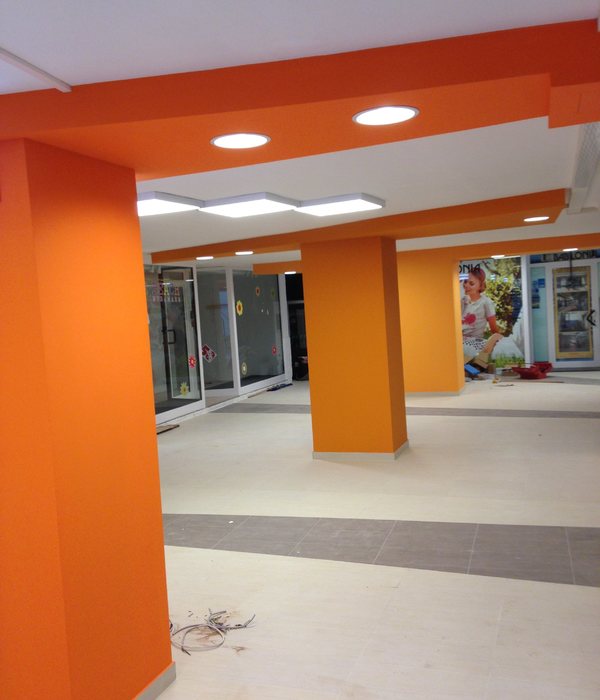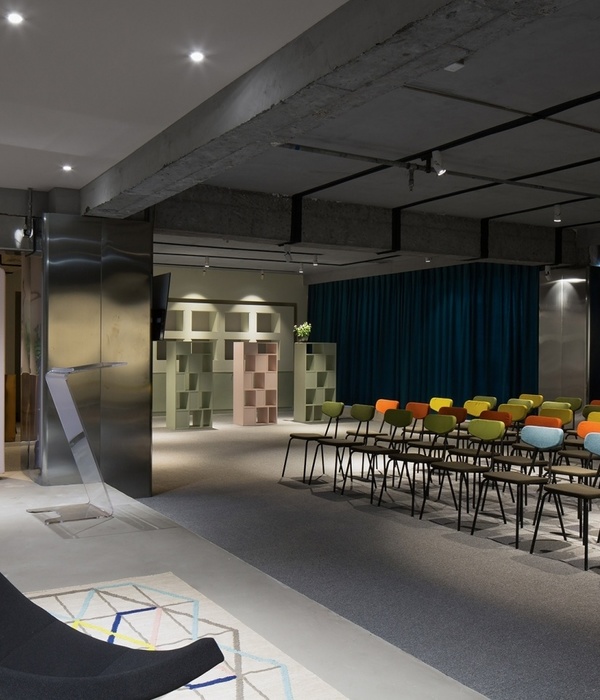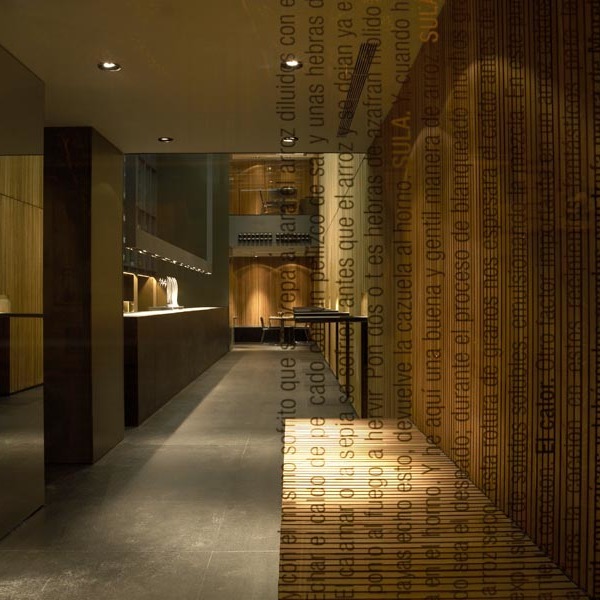Firm: Gwynne Pugh Urban Studio
Type: Commercial › Bank Retail
STATUS: Built
YEAR: 2017
SIZE: 5000 sqft - 10,000 sqft
BUDGET: $5M - 10M
This sleek, modern building represents Capital One’s new concept in banking, eschewing traditional tellers behind a counter in favor of a more communal space with mobile financial advisers available to assist bank clients and non-clients alike.
This more community-driven concept is reinforced by the design, which blends in seamlessly with its surroundings. The low-rise, 8,400 SF two-story building echoes the character of a mid-century bank while bringing a more modern design aesthetic. The structure was designed so that the corner was opened up and made into an indoor-outdoor space that responded to this busy downtown corner. The indoor-outdoor qualities are enhanced by the folding doors that open up the inside to the outside. The forms consist of folded planes that wrap down, fold back, then along and up. These planes are all made of glazed brick and smooth trowel plaster. The interstitial space is held together by horizontal louvers. These louvers shade the south facing glass. The interior is kept cool by the thermal mass and the shading of the glass.
The interior, designed by IA Interior Architects, is open and light. A café serving Peet’s Coffee and locally-sourced pastries sits at one end of the lobby, with a variety of seating and communal workspace options dominating the bulk of the space. At the other end of the lobby is where visitors can find Capital One employees ready to help. Behind these employees are small rooms with sliding doors that can be used for private consultations, as well as conference rooms that can be reserved by non-profits and other organizations.
The idea at the heart of the design, and the concept driving this new type of bank, is that this new building should become a third place - i.e. a destination for people that becomes a regular fixture in their lives outside of their homes and workplaces. As GP-US Principal Gwynne Pugh puts it, “this building was designed to fit elegantly into this busy downtown corner, and to provide visual and physical sustenance to those who pass through.” Pugh has spent his career committed to the idea of architecture as a tool for placemaking and community-building, as evidenced by the multitude of projects he’s worked on in the immediate vicinity.
{{item.text_origin}}

