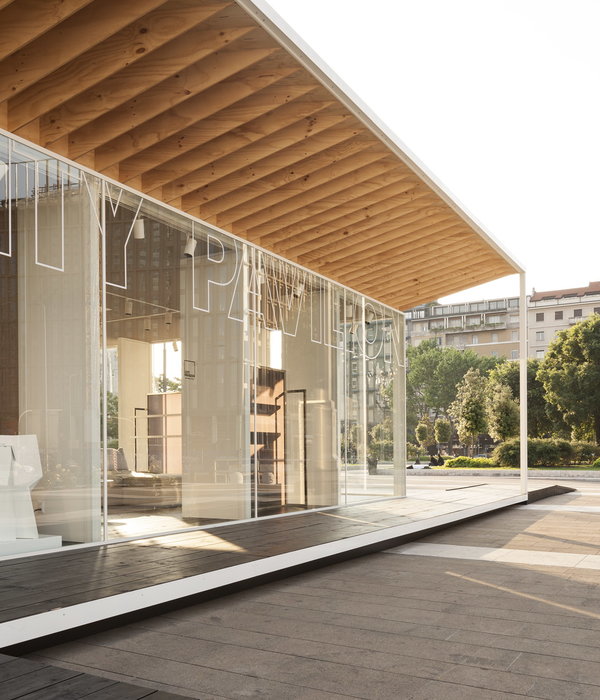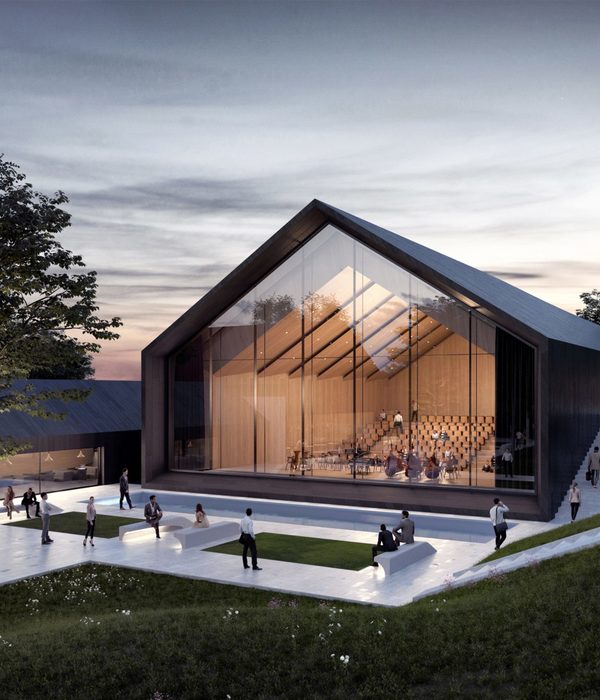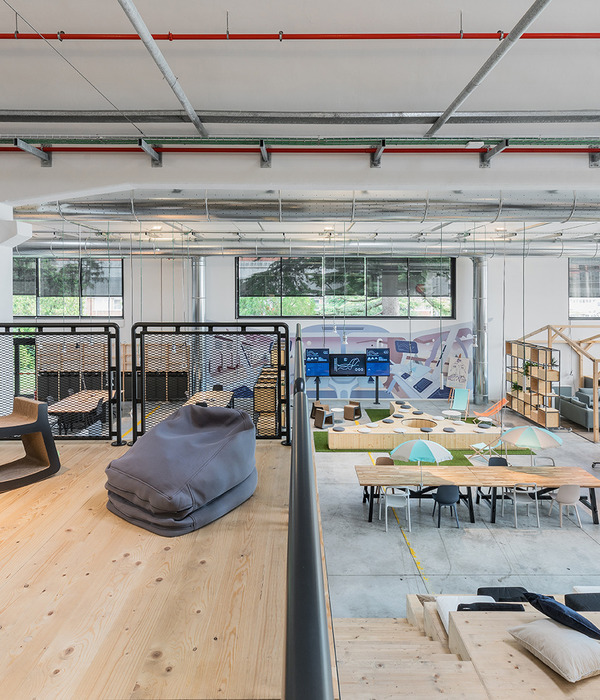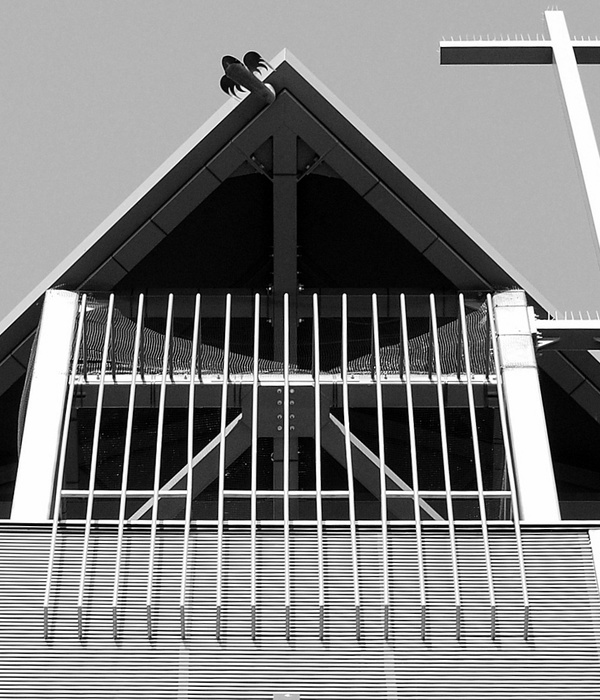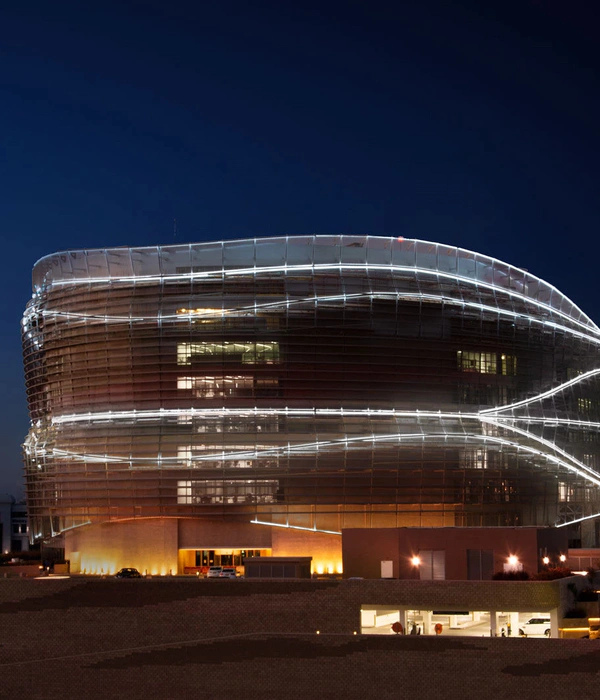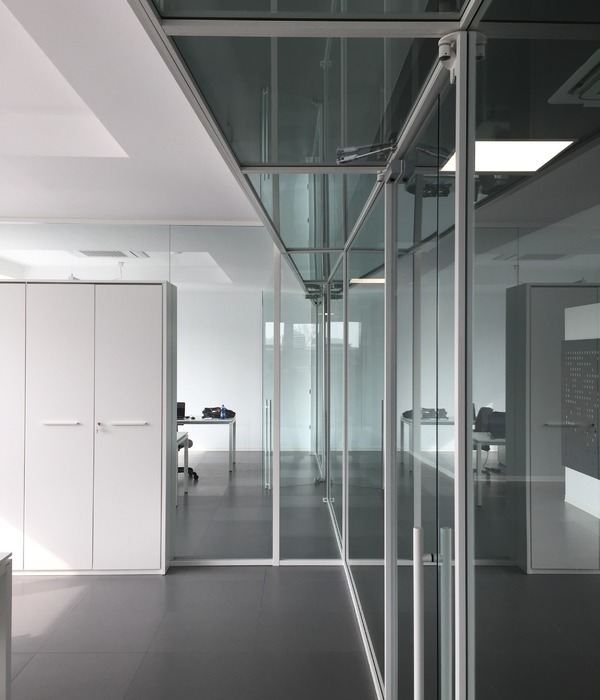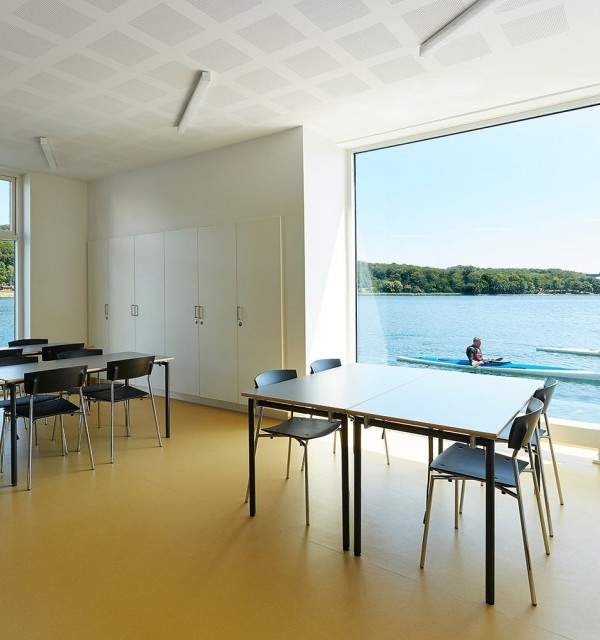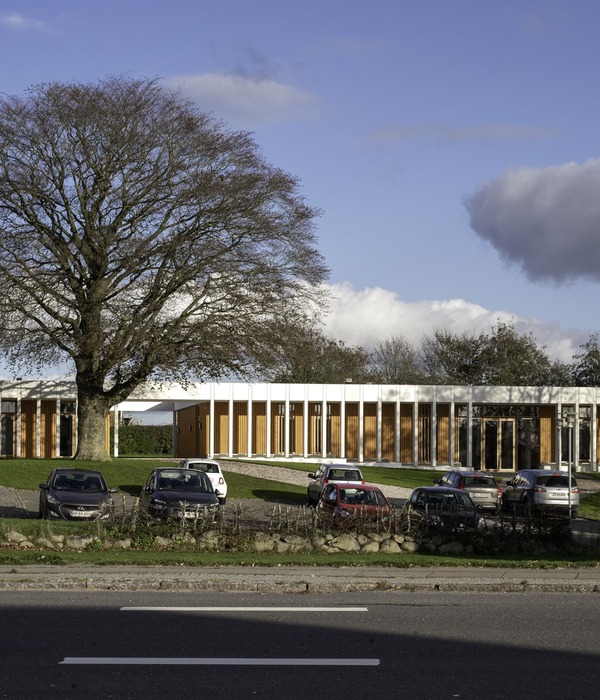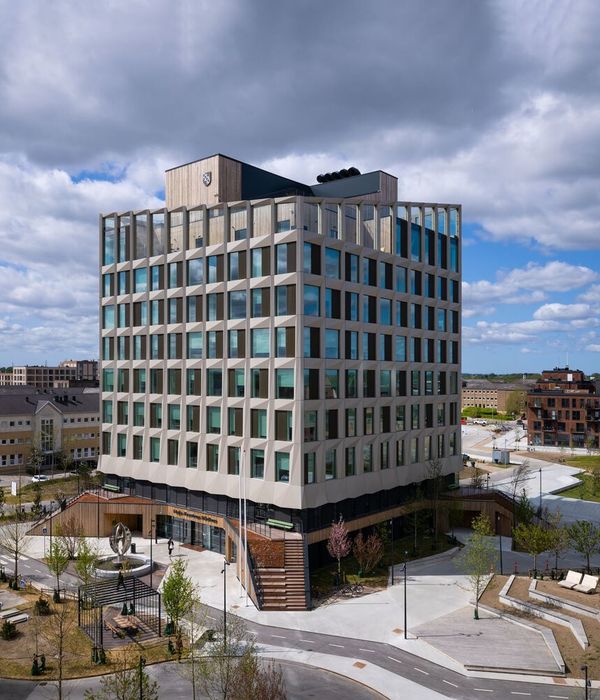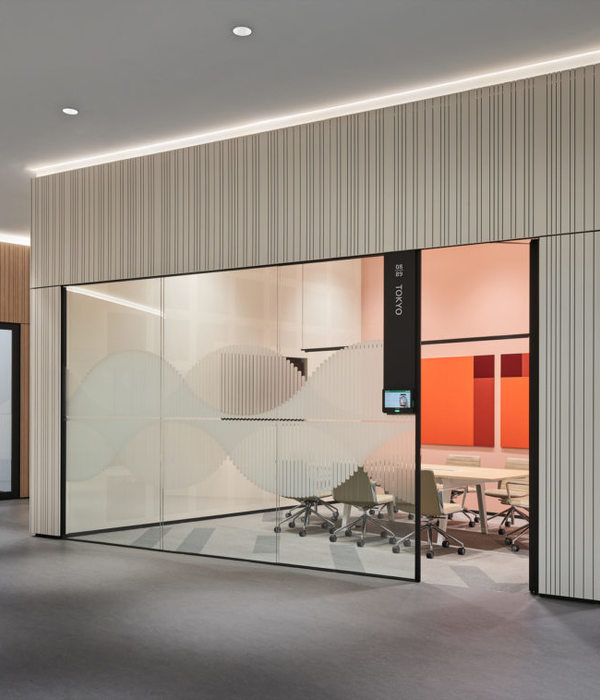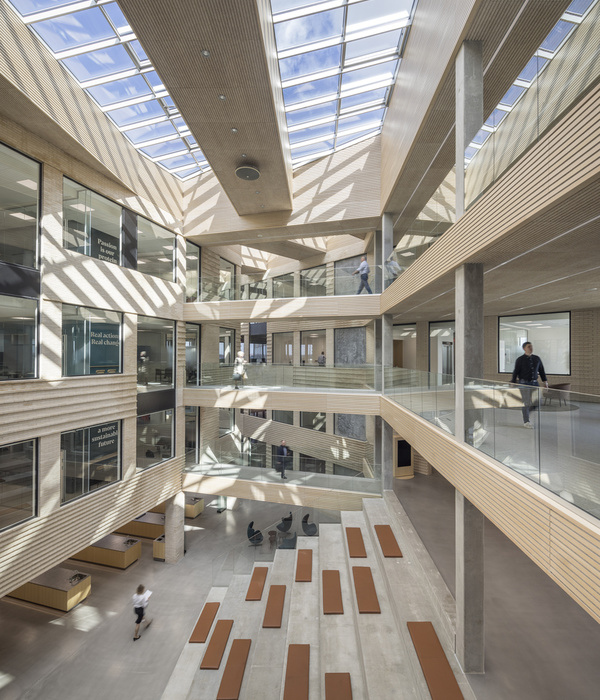The LightPRO Shell Pavilion is a lightweight structure that combines an active-bending gridshell made of natural fibre biocomposite profiles with a tensile membrane. The resulting system is a combination of two doubly curved surfaces that share a continuous beam outline. The outline is composed of two connected profiles that act as a beam, transferring forces from both systems to three anchor points attached to a superficial foundation.
The developed ‘bamboo-like’ natural fibre-based biocomposite profiles are newly produced through the pultrusion technique. Pultrusion is a continuous process for manufacturing fibre reinforced polymers with a constant cross-section. In this project, natural flax and hemp fibres were used. The produced profiles are hollow, with a diameter of 25mm and 4mm thickness and lengths ranging from 6.5m to 12.5m to fit the required span. The pavilion has a covering span of 10m and maximum height of 4.8m at the perimeter.
Traditional diagonal lashing methods with steel cables are used to join the profiles in a grid. The grid is connected to the beam outline via a customized joint system. The membrane is attached to the three foundations and tensioned along the perimeter using rope lacing.
This innovative structure is demonstrating a sustainability approach towards future architecture. The outcome is based on several years of research in the field of biobased materials application.
Material development and production were carried out by the partners from DITF, CG-TEC, and BAM. Zenvision GmbH was involved in the technical design and development phases. Steinhuder assisted in assessing an alternative bio-based connection system of the structure. Bieri produced and sponsored the membrane.
The pavilion is a result of intensive work linked to the research project LeichtPRO and is financed by FNR (Federal Agency of Renewable Resources)/ BMEL (Federal Ministry of Food and Agriculture), FKZ: 22027018.
▼项目更多图片
{{item.text_origin}}

