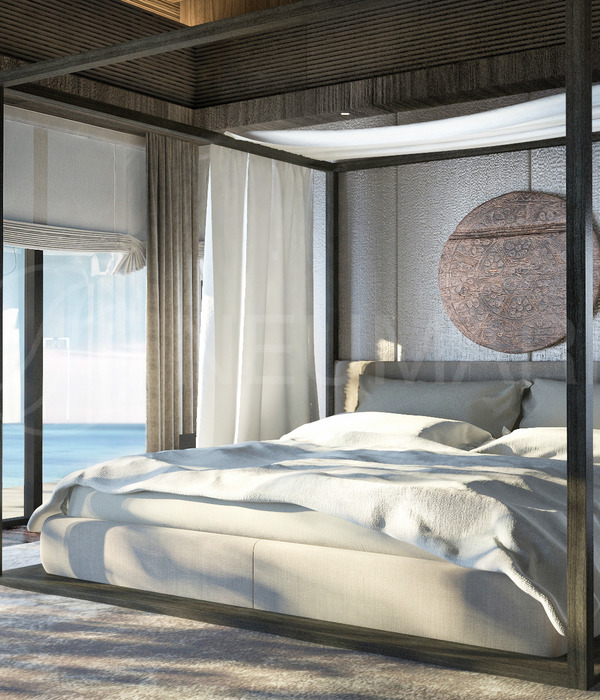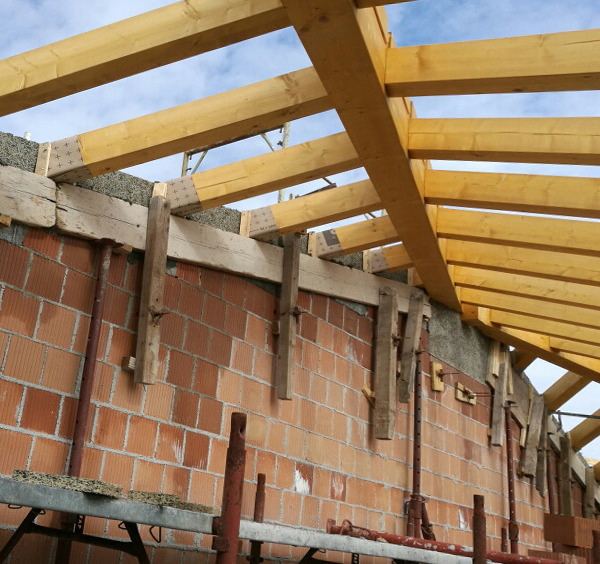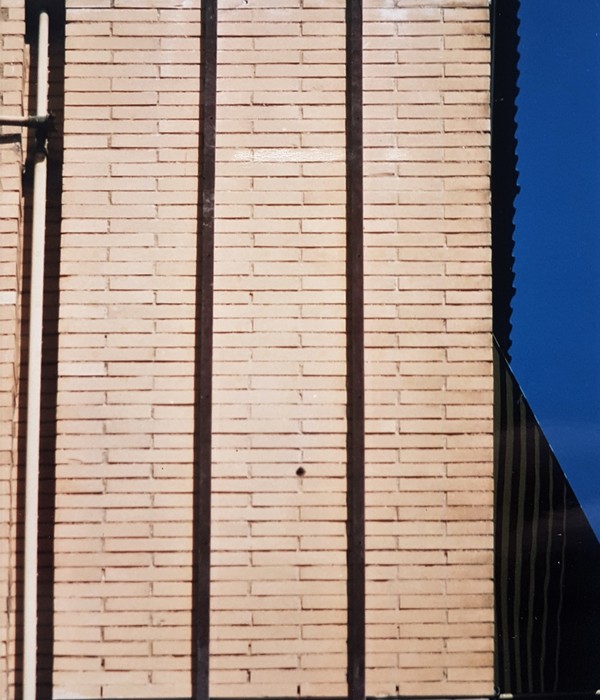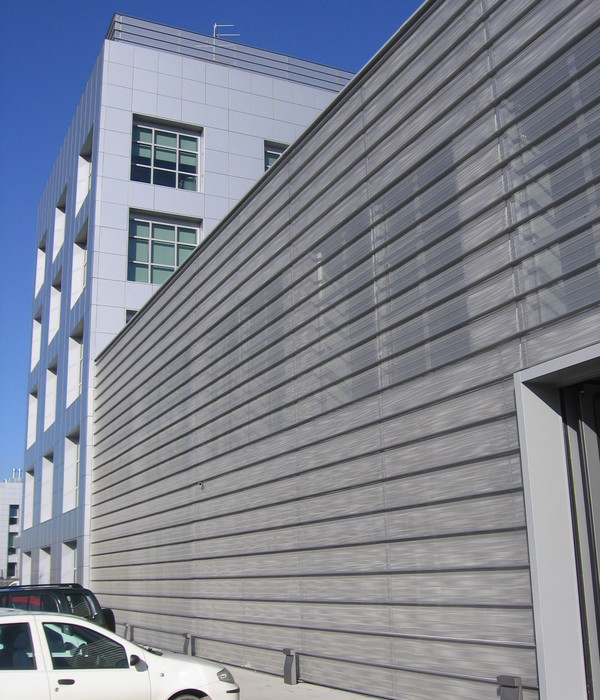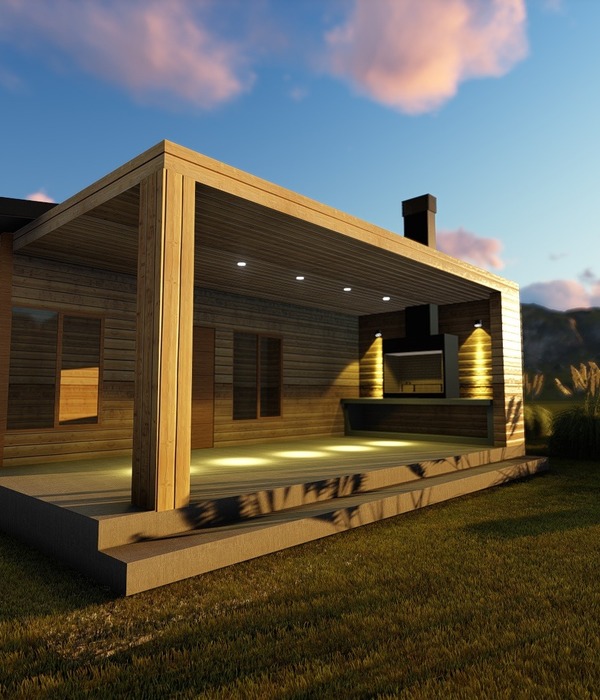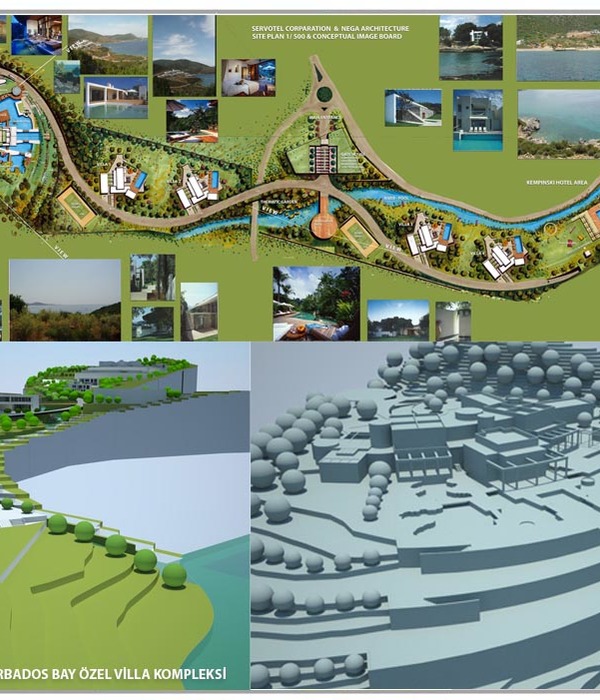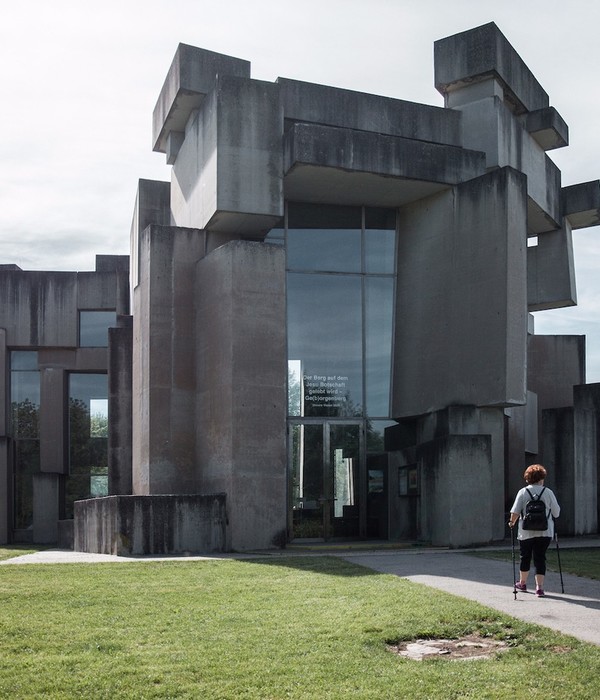Danish Crown's new headquarters by CEBRA is situated on a slope, unfolding like a fan with a view over rolling fields. The building and landscape design takes cues from historic Danish farm buildings and agricultural village communities to create a work and innovation environment that spans the company’s 130-year history from its roots in the cooperative movement to the goal of delivering climate-neutral production by 2050. The building and landscape design support a network- and activity-based work environment that revolves around the physical and mental health as well as the social and professional well-being of the employees.
The design uses the typical Danish farm building with its solid brickwork, hipped roof, and a high ridge to create an identifiable signature for the headquarters. Three wing buildings are pushed together on one side to frame the main entrance and fan out to the north towards the open landscape. The wings are offset from one another, so they gather around a central inner hub, like the farm’s courtyard or the community green in nucleated villages. At the same time, seen from above, the three wings have a resemblance to the corporate logo.
The essence of the house is the masonry, which serves as both an external facade and is repeated as an internal facade in the courtyards between the atriums. The facade is constructed with lines or a type of beams that refer to timber framing. To separate the beams from each other in the construction, the design includes three different bonds. Some are completely flat. In another, every other stone protrudes, and in yet another type, every third bond protrudes. This makes the facade stand out like a timber framing principle.
Sensing the corporate identity, This large pivotal space serves as the building’s vibrant heart with centrally located common facilities. CEBRA chose to place the kitchen at the core of the entire building to emphasize the shared company mission: to make sure we can cook and prepare quality meals from justly treated ingredients. When the glass partition walls are pulled aside, the showroom kitchen can always be seen or smelled, and you can hear the chefs working. With this space, the Danish Crown can have food events for children and companies. Moreover, an employee flagship butcher shop, Danish Crown Handpicked, is placed in the atrium. So, even if your daily work has nothing to do with food, you build a common identity. With its open space, light structure, and large skylights, the atrium, together with the Greenhouse, forms a contrast to the slightly heavier brick facades.
The main atrium space also links the building vertically using open bridges and staircases. This creates a loop flow that connects the three wings and four floors. The offset arrangement of the rectangular volumes around a vibrant atrium space results in a diverse and flexible spatial landscape. Well-defined areas for the companies’ departments in each wing are combined with a diverse setting of different spatial qualities and work zones. These include private meeting rooms, single and group workstations, coffee spots, and social meeting zones.
The building's exposure to sunlight is reduced by having a narrow south-facing facade, where the exposure is highest, while the wings unfold towards the north, where the exposure is lowest during the day. This reduces the building's heat impact while optimizing daylight conditions and the opportunity to enjoy the northern view over the landscape with
City in the background when working from the office desks.
In this way, the building's location and many windows in all directions naturally provide good conditions for well-being in the workplace as the architecture supports a good indoor climate thermally, optically, and atmospherically. Alongside the DGNB Gold certification, the construction achieved the additional Heart that promotes health and well-being based on the performance of air quality, acoustics, visual comfort, thermic comfort, and architectural value.
In the landscape, several elements from the demolition and construction process have been recycled for the new construction. For instance, 8,000 tons of crushed concrete from the former buildings on the site has been reused. Moreover, the existing underground water reservoir has been reused as a sprinkler tank. Biodiversity is supported by selected overgrown areas and habitats where rainwater is collected and drained off as well as the surplus soil has been used to create a series of soft landscape hills in the area. In addition, the facade is constructed with specially developed bricks. With over 225,000 bricks, a CO2 saving of around 110,000 kg has been achieved from using biogas and wind power.
The building and the landscape architecture blend. Inside and outside blend in the headquarters spaces. The new domicile is connected to the old one using an existing greenhouse and constitutes a fourth wing. The west wing of the new building is placed parallel to the existing building and is connected by the Greenhouse.
It’s a light and transparent intermediate building with a bright, warm, and lush atmosphere, usable for stays, informal meetings, product presentations, dining, etc. In and around the Greenhouse, herbs, and crops are cultivated, naturally integrating into the house's activities, such as events or the cafeteria, supporting the Danish Crown’s efforts beginning in the field and ending on the dining table.
Furthermore, the activity-based work environments and landscape design create varied sequences of different functional, social, and activity zones. The fields are divided by hedgerows and wild areas for climate adaptation and rainwater management, which create new habitats for flora and fauna.
A system of pathways leads through the landscape as scenic and eventful routes that combine recreational qualities, nature experiences, and attractive destinations along the way. The paths from the building radiate out from the three wings into the landscape and refer to Denmark’s traditional agricultural culture and history as a nation. Hence, the Danish Crown headquarters motivates employees to move around in and outside the building, meet for an informal walk, go for a run, and engage in different communal activities.
{{item.text_origin}}

