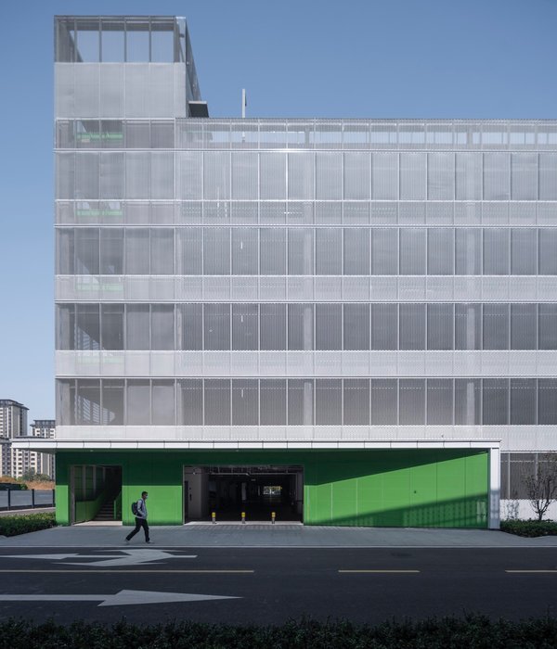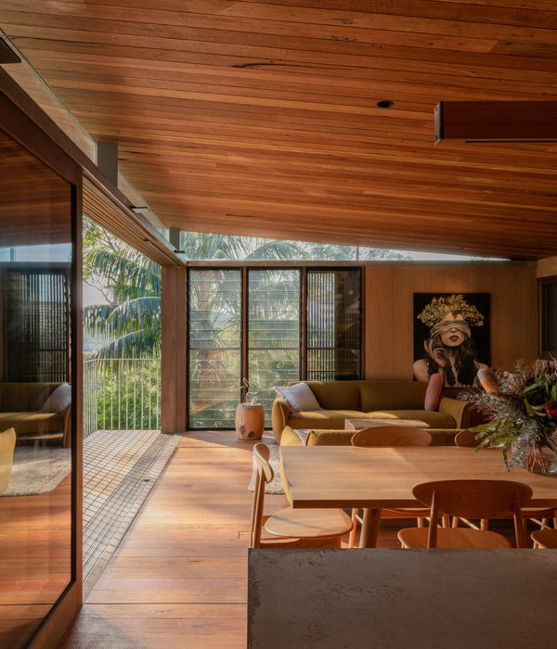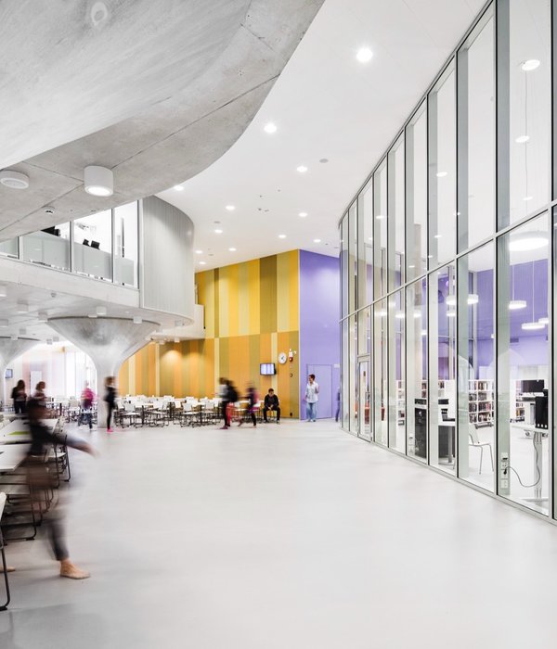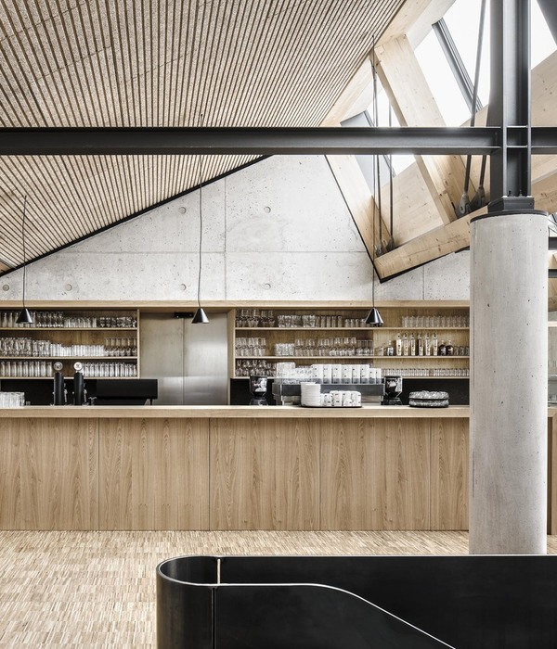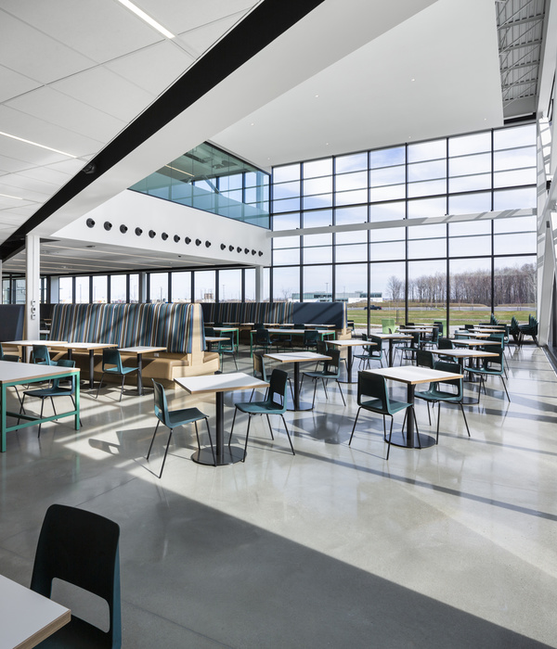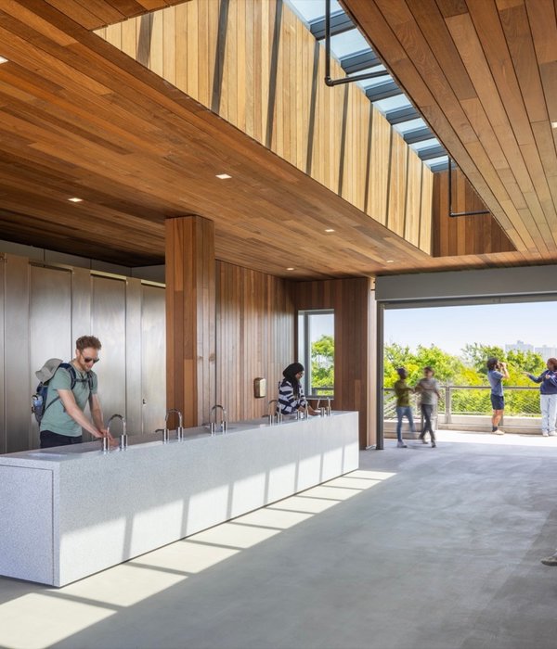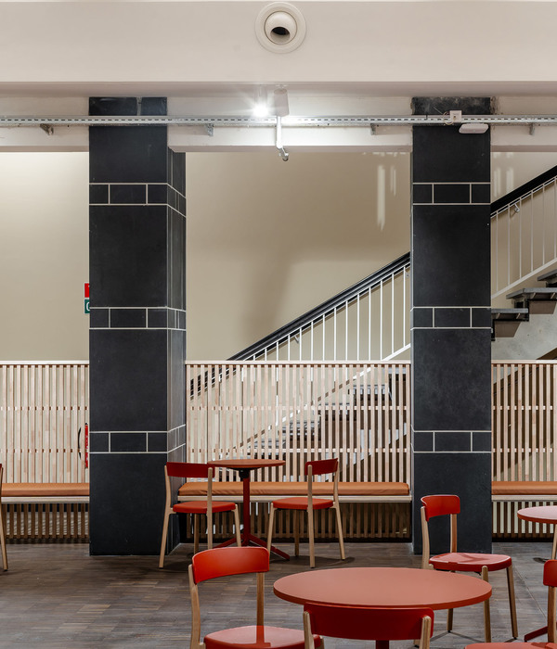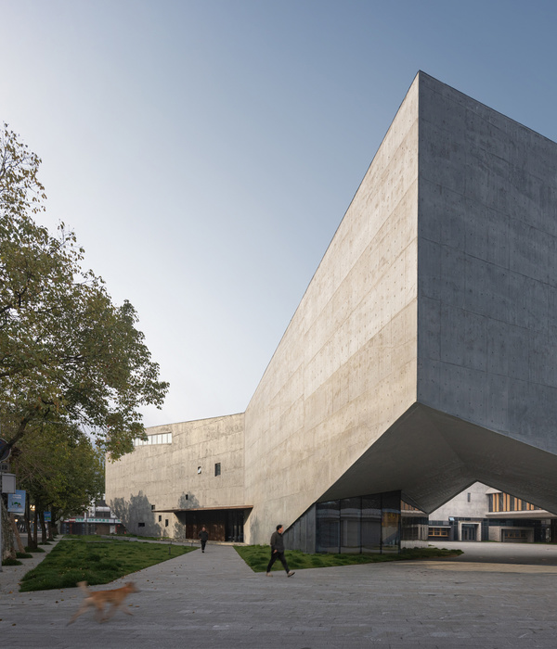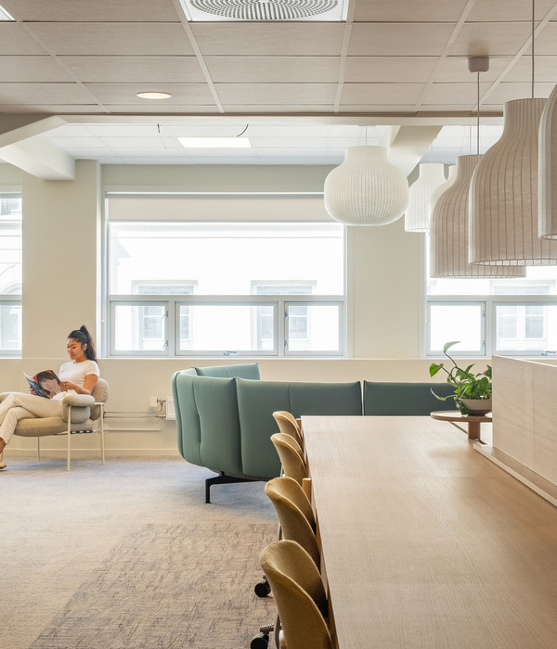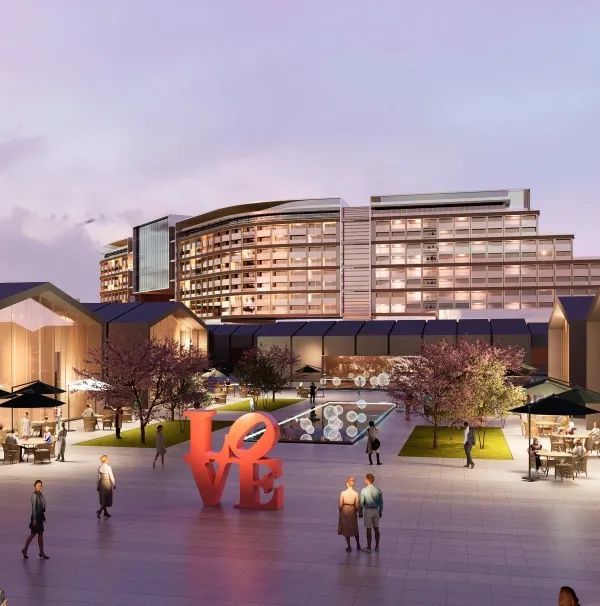新米兰国际会展中心 | 巨大“面纱”下现代化的社交空间
- 项目名称:新米兰国际会展中心
- 设计方:福克萨斯建筑事务所
- 摄影版权:1. Maurizio Marcato 2. Ramon Prat 3. Paolo Riolzi 4. Archivio Balloon 5. Studio Fuksas
- 结构设计:Mero GmbH & Co
- 幕墙顾问:Permasteelisa Spa
- 灯光设计:Speirs & Major Associates
- 客户:米兰会展基金会
来自
Fuksas。Appreciation towards Fuksas for providing the following description:
新米兰国际会展中心因其长达5千米的建筑周长,多达一百万平方米的建筑面积,及2,000,000平方米地块面积的巨大体量,令人印象尤为深刻。
With a perimeter of 5 kilometres and a built area of 1,000,000 m² that rises on a 2,000,000m² site, the New Milan Trade Fair is certainly an impressive project.
▼新米兰国际会展中心与周边环境鸟瞰,New Milan Trade Fair and surrounding environment©Studio Fuksas
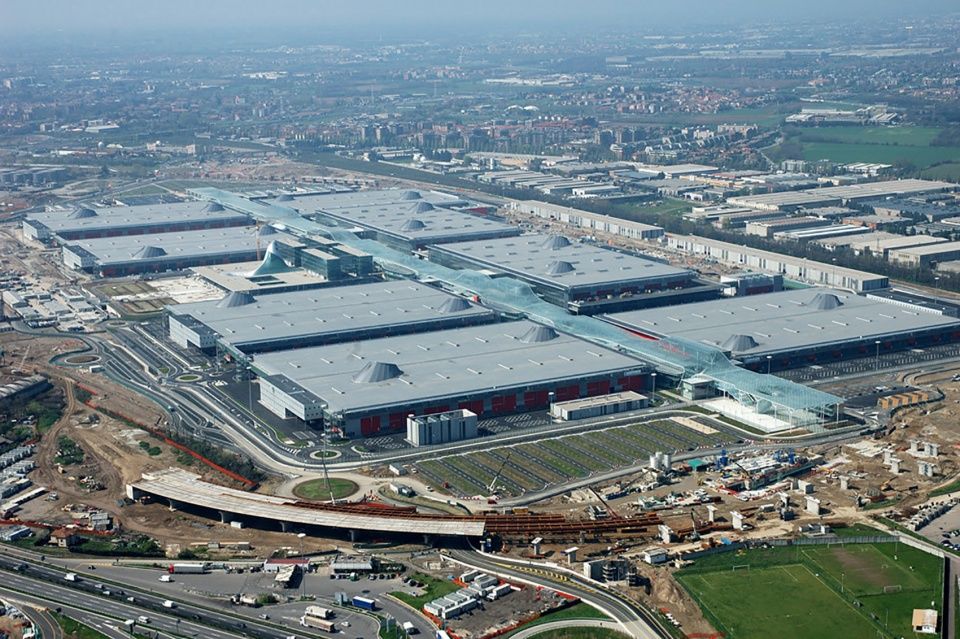
▼新米兰国际会展中心鸟瞰,aerial view of the New Milan Trade Fair ©Archivio Balloon
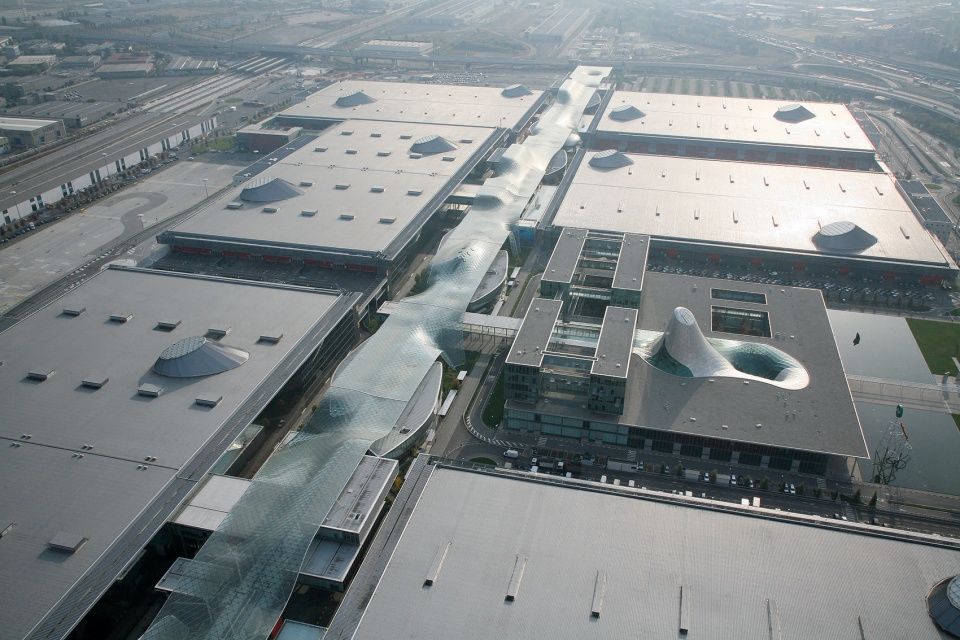
场地内的所有出入口位于一条沿东西走向的中轴线的延长处。该中轴线空间被一层被称为”面纱”的构筑物所覆盖。模拟出火山口、波浪、沙丘和山脉等造型,无不在强调场地周边的自然景观特征。
A covered concourse extending along the axis joining the east and west entrances groups all the site’s internal entrances and exits. The entire concourse lies beneath a billowing glass roof (“The Sail”) who is constantly changing levels from what appear to be craters, wavers, dunes, hills and other natural features mirroring the nearby Alps.
▼轴线空间被一层被称为”面纱”的构筑物所覆盖,The entire concourse lies beneath a billowing glass roof ©Studio Fuksas
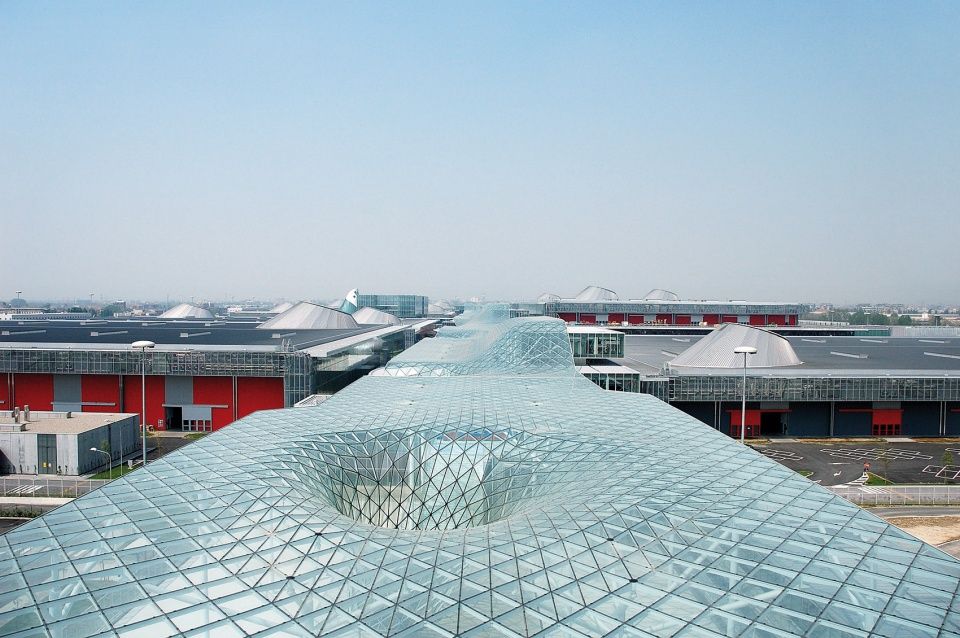
▼巨大的展馆外立面由玻璃和镜面不锈钢材料构成,The imposing glass and polished stainless-steel facades ©Studio Fuksas
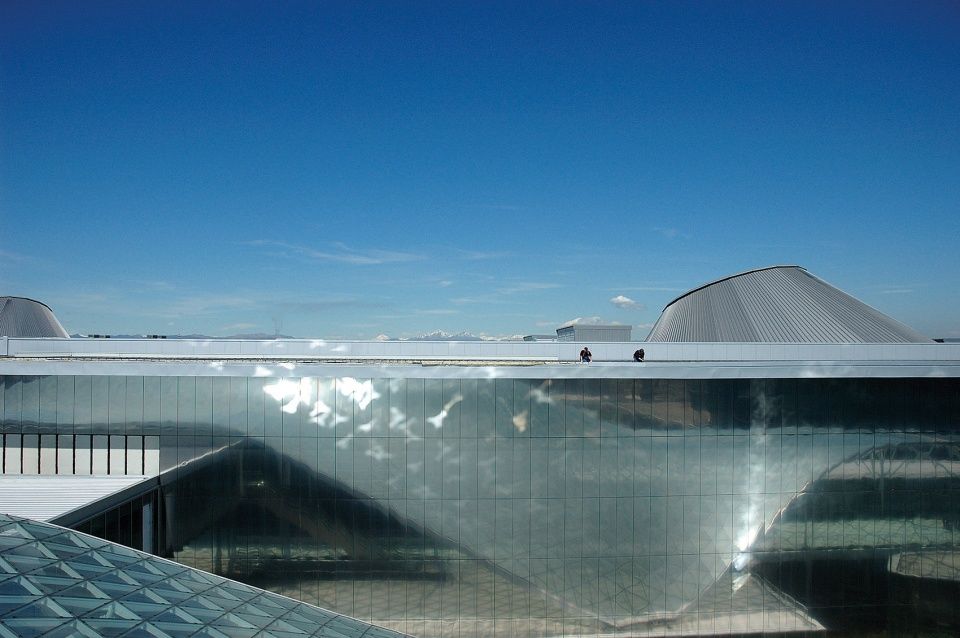
▼屋顶模拟出火山口、波浪、沙丘和山脉等造型,the roofis constantly changing levels from what appear to be craters, wavers, dunes, hills©Studio Fuksas

会展中心由八个大型双层展览馆组成,创造出约345,000平方米的室内展陈空间以及60,000平方米的户外展览空间。巨大的展馆外立面由玻璃和镜面不锈钢材料构成。
▼新米兰国际会展中心内部概览,overall of the interior of New Milan Trade Fair ©Ramon Prat
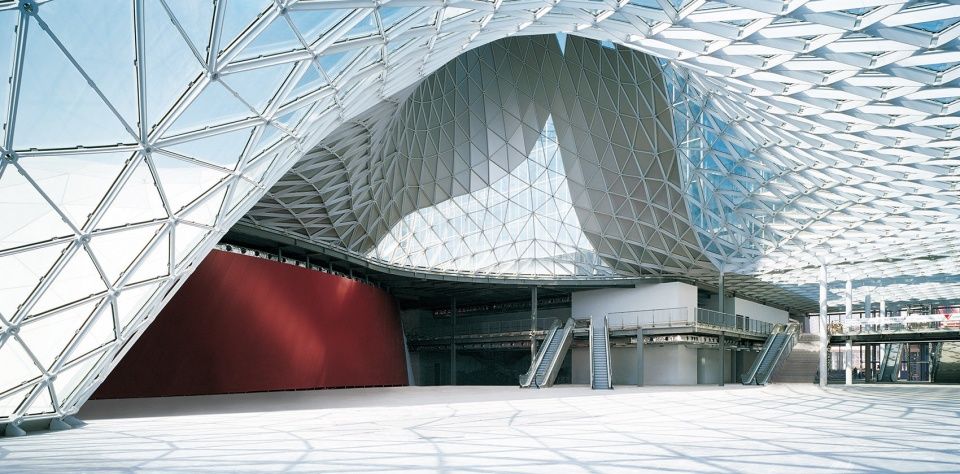
▼巨大的屋顶如同“面纱”覆盖在空间之上,thelarge roof covers the space like “The Sail” ©Ramon Prat

▼新米兰国际会展中心上层空间,upper floor of the New Milan Trade Fair ©Ramon Prat

会展中心幕墙,The Fair’s Facade ©Ramon Prat
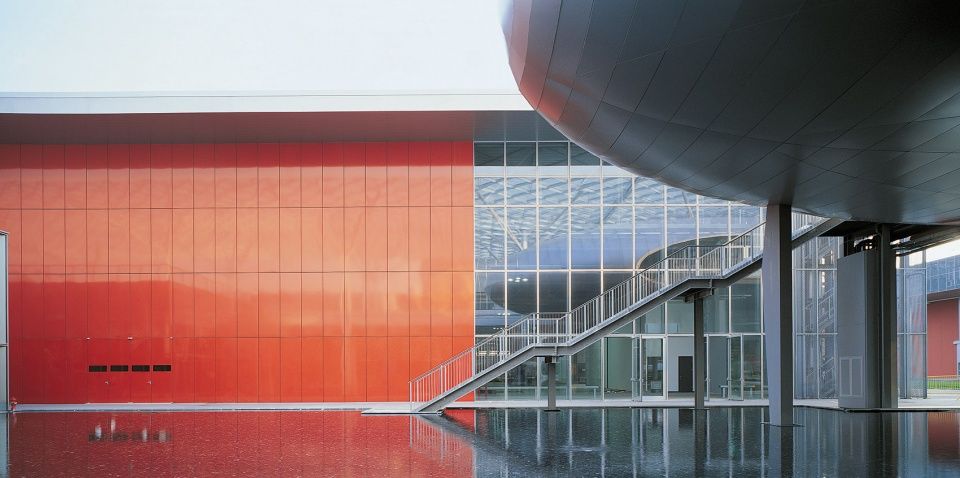
近1500米长,32米宽的“面纱”是本项目的亮点及点睛之笔。其占地约47,000平方米的面积,在作为交通主轴线功能的同时,为会场宾客提供了一个大型的社交及互动空间。
1,500m long and 32m wide with a covered area of 47,000sqm, the breath-taking “spinal column” is the landmark feature of this project. Being a traffic axis, it offers a dynamic social space for the visitors at the same time.
中轴线下空间,The Space at Axis ©Ramon Prat
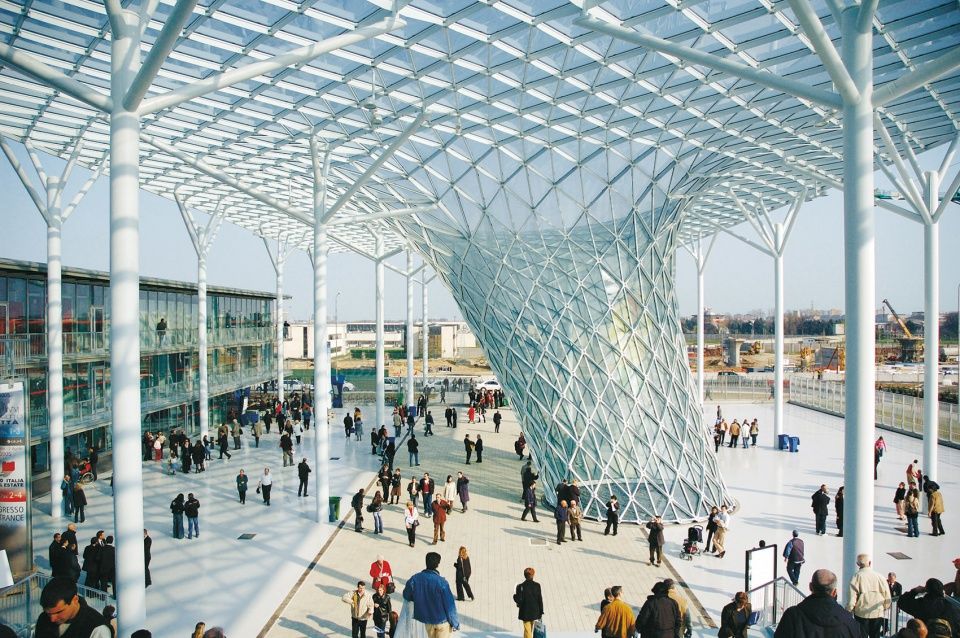
▼新米兰国际会展中心为人们提供了大型的社交及互动场所,New Milan Trade Fair offers a dynamic social space for the visitors©Ramon Prat
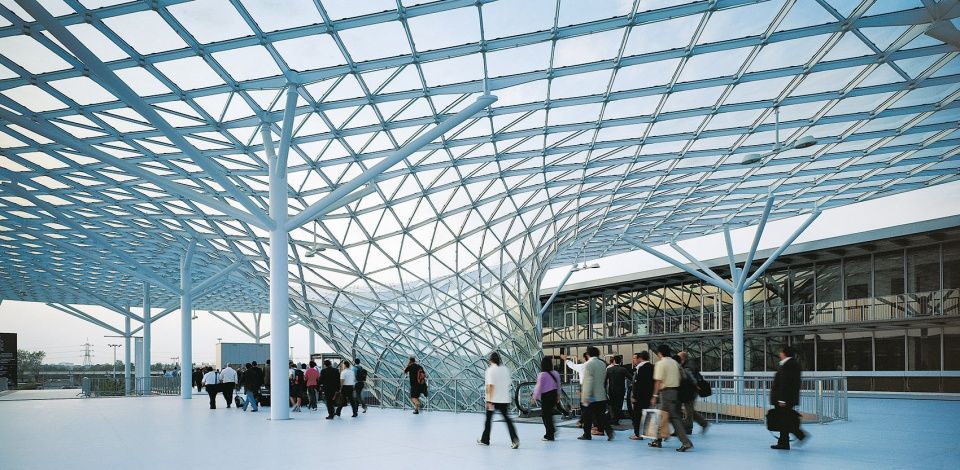
该轴线同时伴有服务区、餐饮区、办公区、酒店、商业街、小型展陈空间及展览馆接待处,并配合水池,绿地景观等元素,以环氧树脂地板作为主要铺地材料。
Set among water pools, trees, and stretches of epoxy resin flooring, the buildings along the concourse include a multiservice centre, bars, cafes and restaurants, offices, hotels, a shopping arcade, smaller exhibition areas and reception facilities for the main halls.
▼构筑物“面纱”,“The Sail”©Ramon Prat
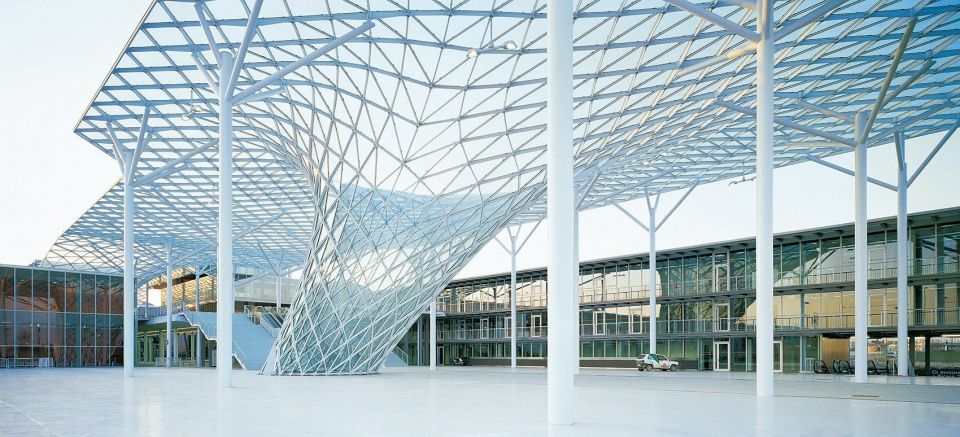

▼屋顶细部,detail of the structure©Ramon Prat
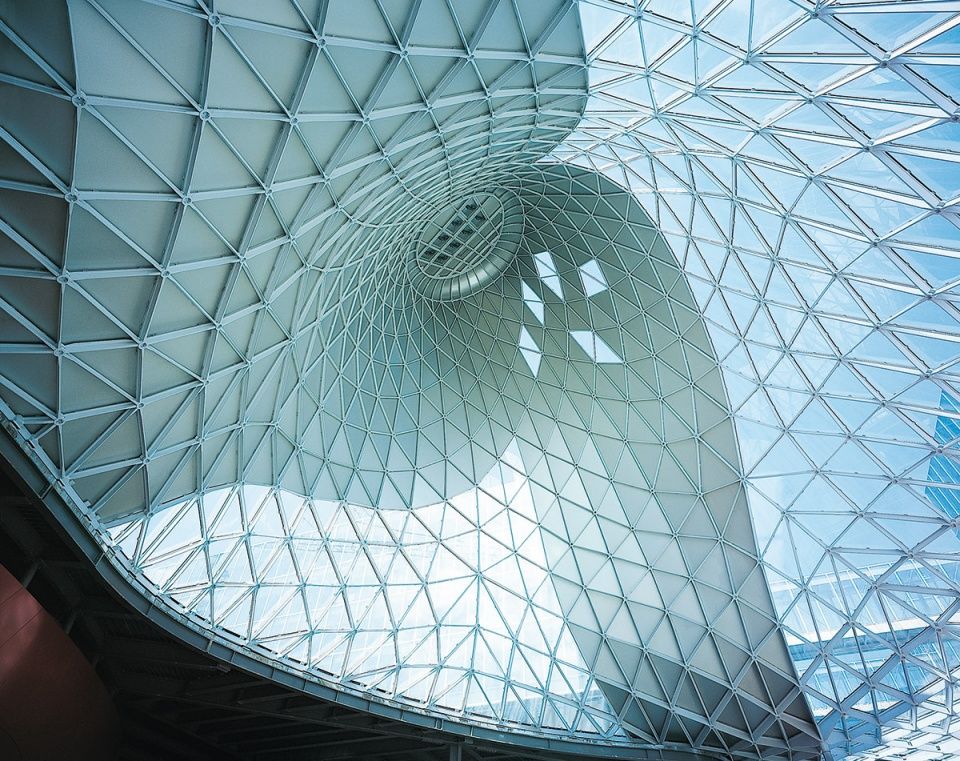
设计会展中心的初衷不仅是为了举办商务会议,而更是为了创造一个大型的交互平台并提供一个孕育创意的空间。馆内的会议中心分由10个大厅组成,共计2,600个席位。靠近会议中心,在”面纱”的中点处,则是多功能服务中心。
The thought behind the design of this project is not only for affairs. Indeed, the Fair finds its natural extension as a communication hub and forum of ideas in a purpose-built conference centre with ten halls of a totally capacity of 2,600 seats. Close to the Congress Centre, at the central point of the veil, there is a multifunctional Service Centre.
丰富的体量构成孕育出创意的空间,Rich volume composition breeds creative space ©Paolo Riolzi
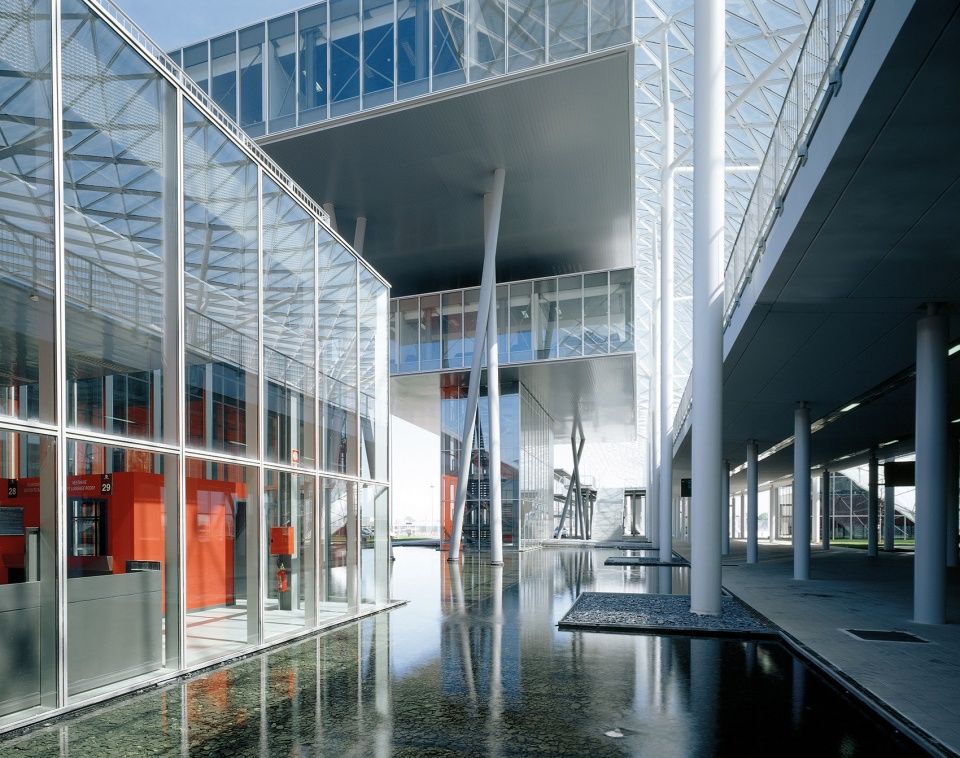
▼由展览空间看交通空间,viewing the vertical circulation space from the exhibition space ©Ramon Prat
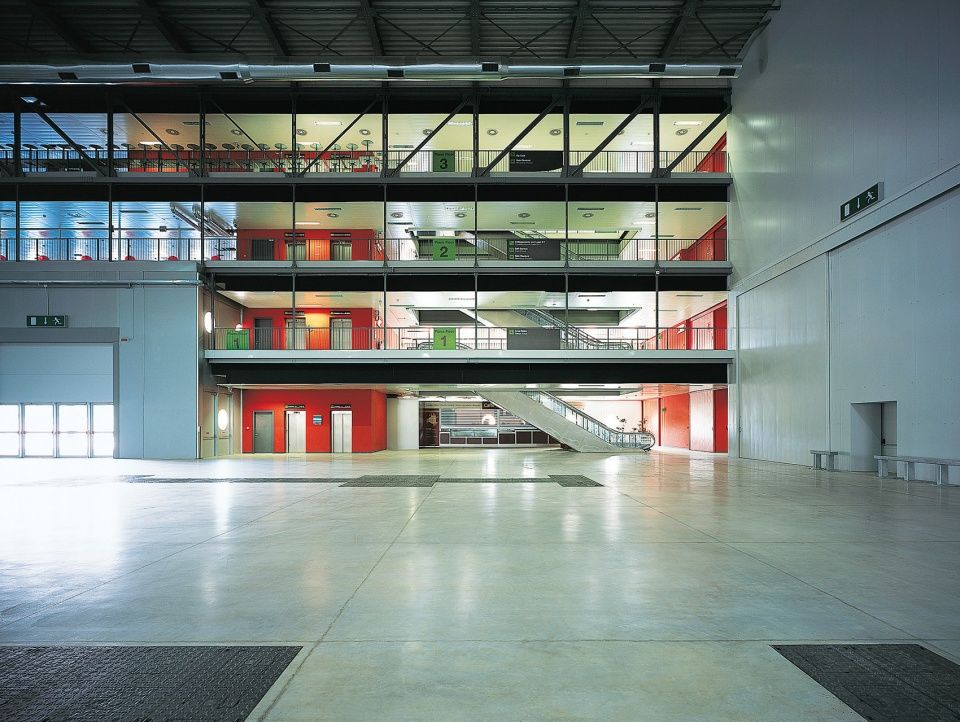
▼展览空间,Exhibition Space ©Ramon Prat
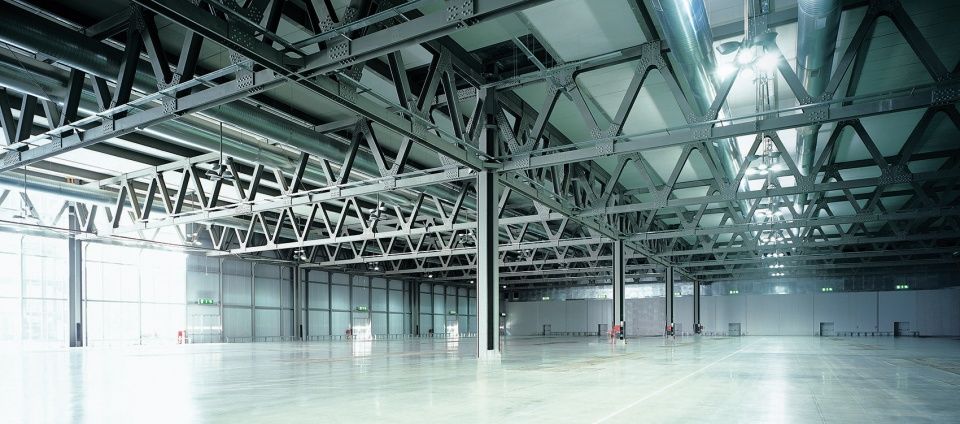
最后,展览馆西北侧有一个近90,000平方米的公园。其通过贯穿场地的绿色廊道,与南边的公园相连,为本项目提供了一个近180,000平方米的大型休闲空间。
Finally, the northwest halls stand in 9 hectares of parkland with a green corridor running across the site to another park to the south, forming a recreational area of approximately around 180,000 m².
▼会展中心轴线配备有水池,绿地景观等元素,Axis is equipped with water pool, green landscape and other elements ©Maurizio Marcato

▼由水池看建筑,viewing the Fair from the water©Maurizio Marcato
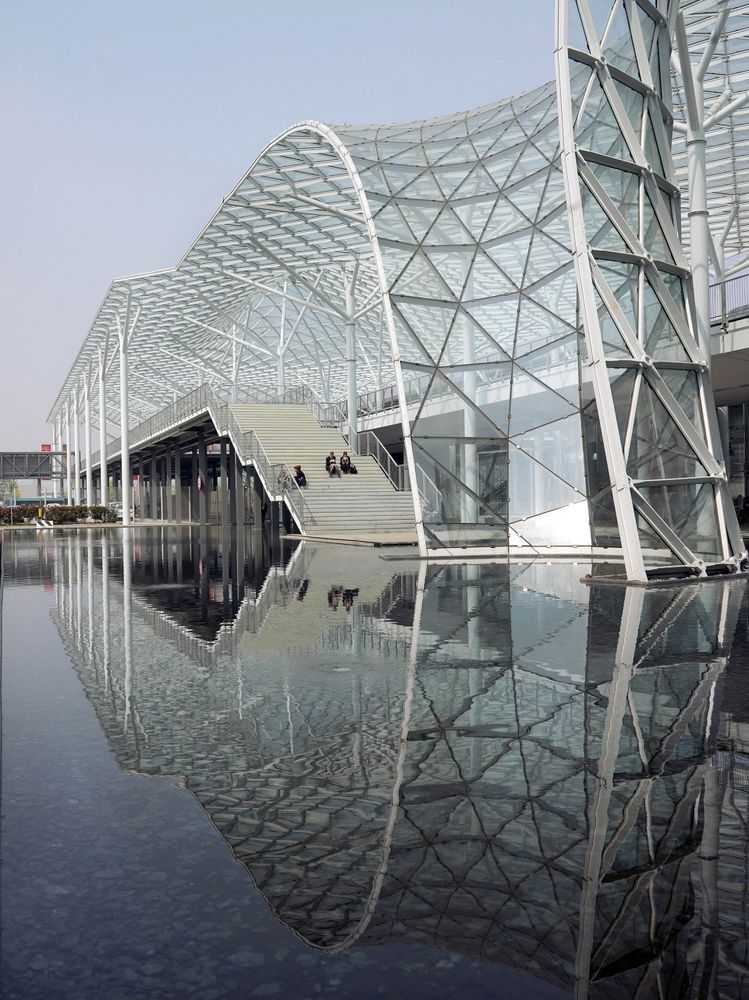
▼中轴线与其周边景观,The Axis and its Surrounding Landscape ©Studio Fuksas
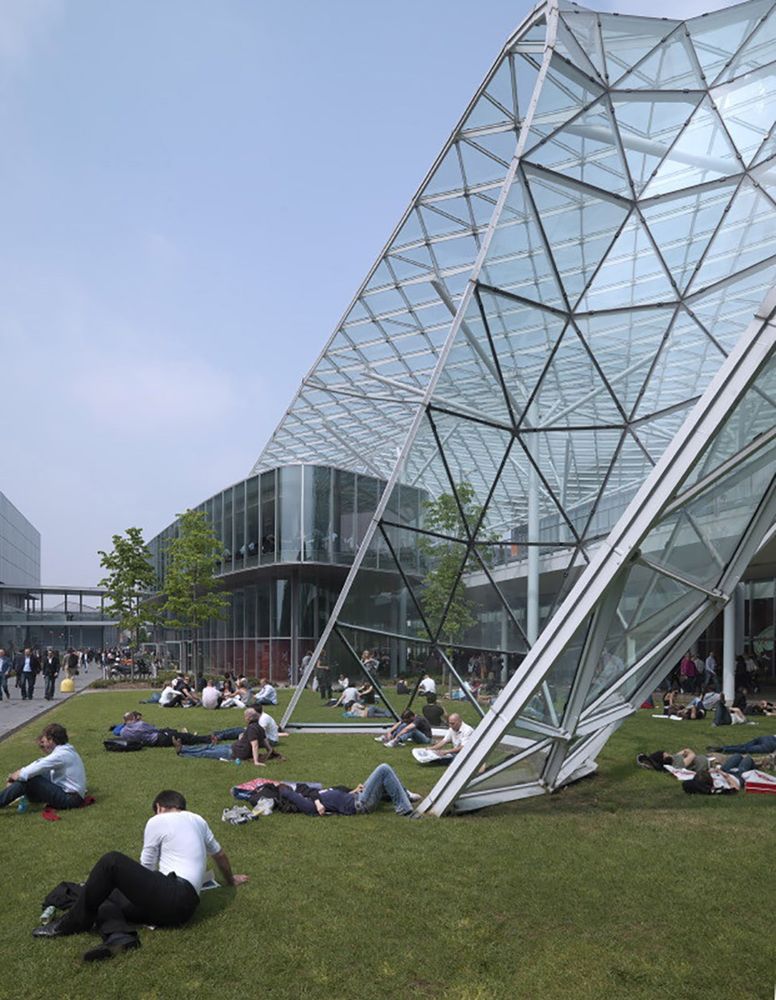
▼设计意向表达,Design expression©Studio Fuksas
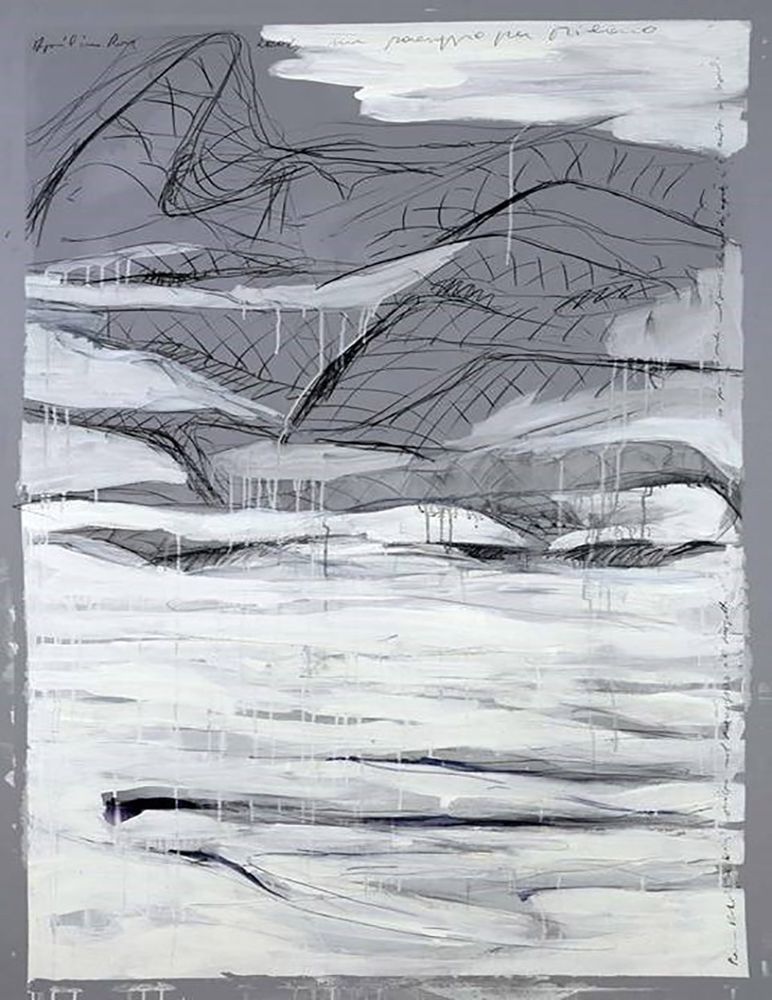
项目名称:新米兰国际会展中心
设计方: 福克萨斯建筑事务所
项目设计 & 完成年份:2002 – 2005
主创及设计团队:马希米亚诺.福克萨斯 & 多莉安娜.福克萨斯
项目地址:意大利 米兰
建筑面积: 1,000,000平方米
摄影版权:1. Maurizio Marcato 2. Ramon Prat 3. Paolo Riolzi 4. Archivio Balloon 5. Studio Fuksas
合作方:
1. 总承包商:Astaldi SpA;Vianini SpA;Pizzarotti SpA
2. 结构设计:Mero GmbH & Co
3. 钢结构顾问:Icom Engineering, Ask Romain, Carpentieri d’Italia
4. 幕墙顾问:Permasteelisa Spa
5.灯光设计:Speirs&MajorAssociates
客户:米兰会展基金会
Project Name: New Milan Trade Fair
Architects: Studio Fuksas
Design year & Completion Year: 2002 – 2005
Leader designer & Team: Massimiliano Fuksas & Doriana Fuksas
Project Location: Milan, Italy
Gross Built Area (square meters): 1,000,000 sqm
Photo credits: 1. Maurizio Marcato 2. Ramon Prat 3. Paolo Riolzi 4. Archivio Balloon 5. Studio Fuksas
Partners:1. Contractor:Astaldi SpA;Vianini SpA;Pizzarotti SpA
2. Engineering:Mero GmbH & Co
3. Steel Engineering:Icom Engineering, Ask Romain, Carpentieri d’Italia
4. Curtain Wall Engineering:Permasteelisa Spa
5. Lighting:Speirs & Major Associates
Clients: Fondazione Fiera Milano

