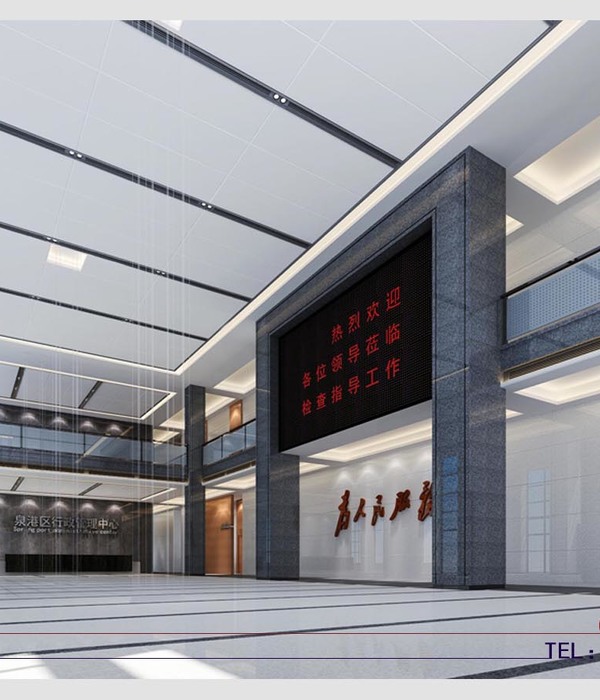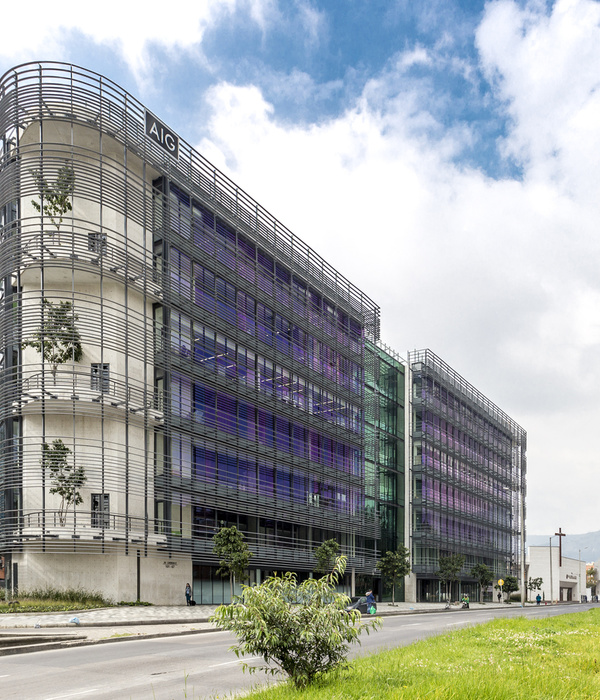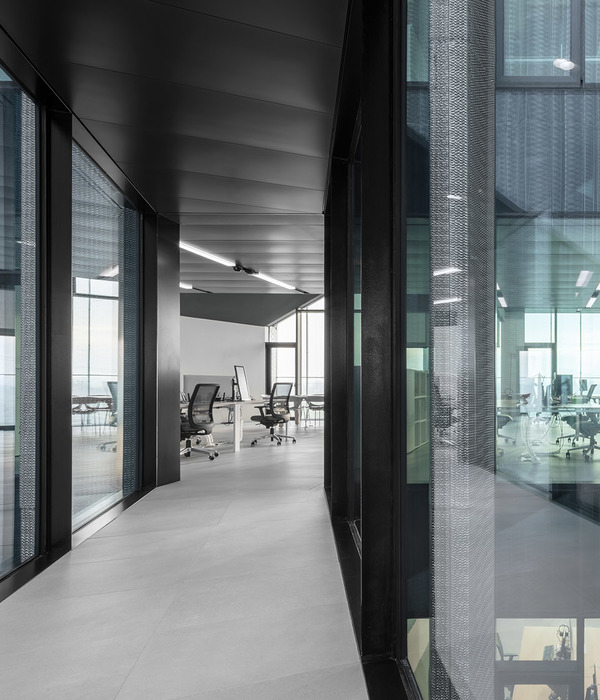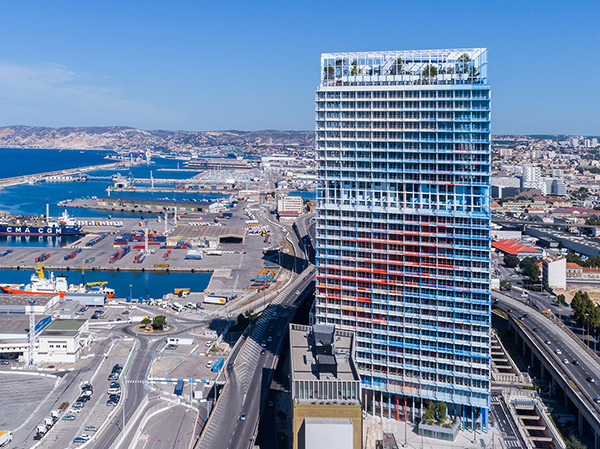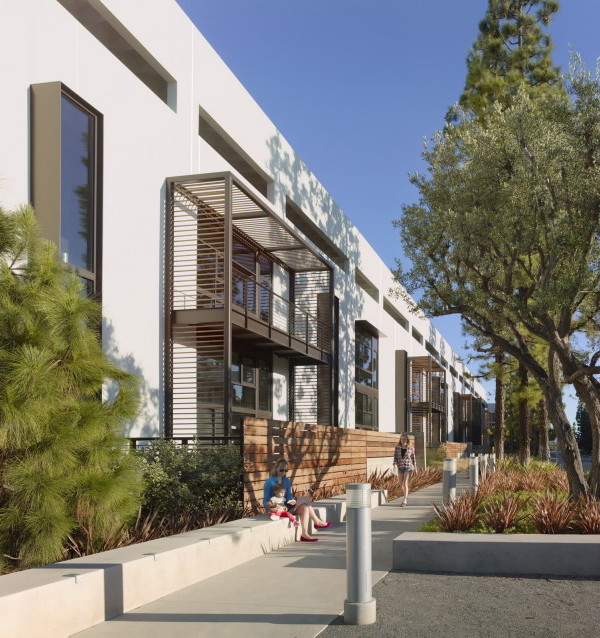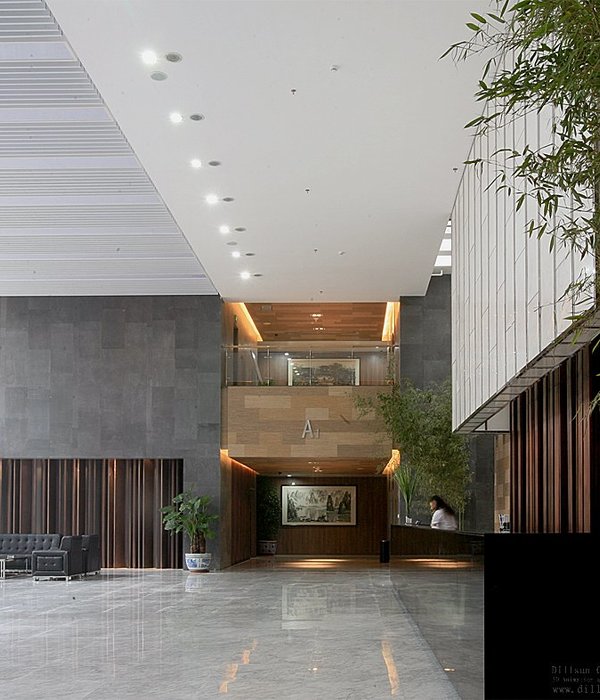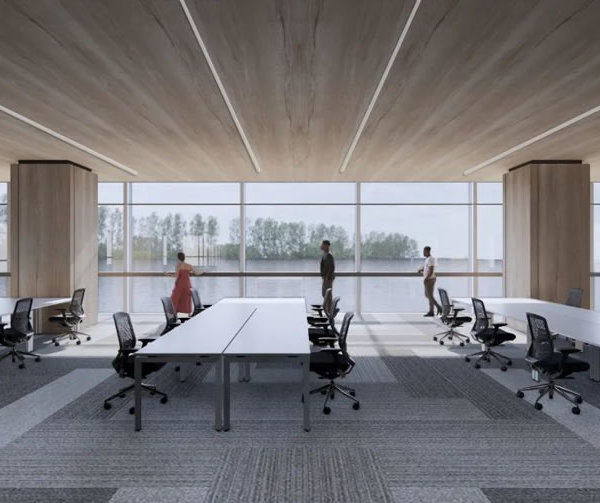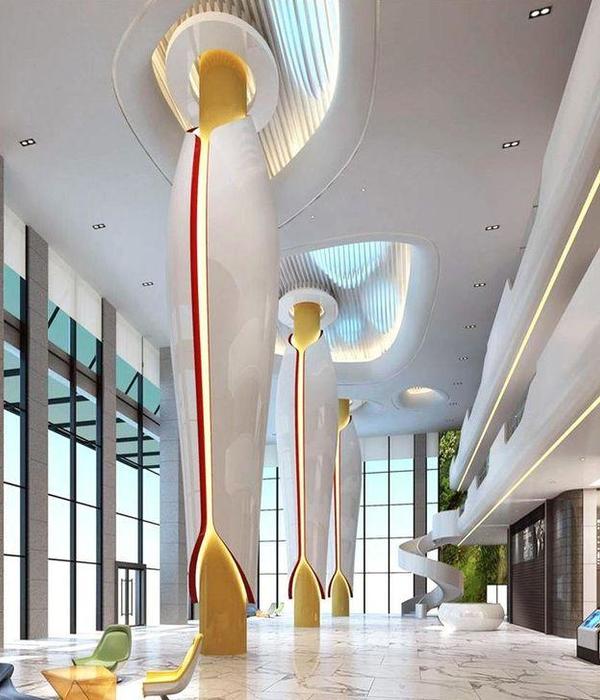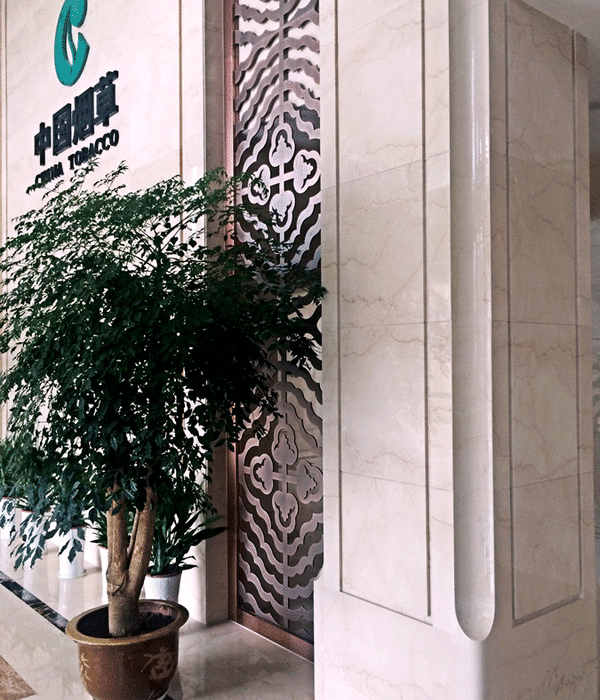芬兰的教育体系常常被誉为世界领先,而Kastelli学校与社区中心则屡次承担这一荣誉的门面。芬兰人意识到,融合、共享学习是成功教育的关键。Kastelli成功的原因之一,就是整个中心的空间可以让不同年龄段的孩子们聚集在开放式走廊或形态自由的休息室大厅里——无论是工作还是社交。作为芬兰传统的典范,该建筑在可持续发展技术方面取得了令人印象深刻的成绩。该项目获得了LEED学校金奖以及2014 年芬兰土木工程师协会奖(RIL),并入围了MIPIM “最佳创新绿色建筑 ”奖。
The Finnish education system is repeatedly highlighted as being world-leading and Kastelli School and Community Centre has frequently been the face for this reputation. The Finnish realise how integration and shared learning is key to a successful education. One of the reasons for Kastelli’s success is how the spaces throughout the centre allow children of all age ranges to congregate in the various open corridors or free-form lounge spaces and lobbies – whether whilst working or socialising. In true but exemplary Finnish tradition, the building boasts impressive sustainability and technical records. The project attained a LEED for Schools Gold rating as well as the RIL (Finnish Association of Civil Engineers) Prize 2014 and was shortlisted for the MIPIM Award for “Best Innovative Green Building”.
▼远观建筑,distant view © Mika Huisman
考虑到项目的复杂性,项目被安排为两个阶段的设计竞赛。尽管如此,Lahdelma & Mahlamäki建筑设计事务所还是成功地完成了设计,将原本应用在大型公共建筑的设计融入进这个规模不大的村落式项目中。项目的规模也回归主要使用者——儿童。色彩和形状在设计美学中发挥了重要作用。学校操场包含一个带有大庭院、小壁龛、街道噪音隔绝设施的景观环境,以及一个供各年龄段儿童的玩耍环境。教育环境与教育专家密切合作,这在Lahdelma & Mahlamäki事务所的设计中经常出现,并与芬兰的教育方法相一致;无论是在法律上还是在社会上。他们的创新来自于与专家的合作研究。
▼草图,skteches © Lahdelma & Mahlamäki Architects
Due to its complexity the project was scheduled as a two-phase design competition. Despite this, Lahdelma & Mahlamäki Architects succeeded in creating a design which integrated what could have been a massive public building, comfortably into the modest sized village. The scale of such a project was also brought back to that of the primary users, children. Playful use of colours and shapes played an important role in the aesthetics of the design. The schoolyards contain a landscaped environment with large yards, small niches, noise protection from the street and a playful environment for children of all ages to enjoy. The educational environment was designed in close collaboration with pedagogy experts, something which is recurring in Lahdelma & Mahlamäki’s designs and consistent with the Finnish approach to education; both legally and socially. Their innovation comes from research-heavy collaborations with specialists.
▼外观概览,appearance overview © Mika Huisman
该建筑在规划和技术上不仅满足了学校的需求,还满足了本地社区的需求。该项目包括一所综合学校、一所高中和一个图书馆。大楼内还设有成人教育设施和青年中心。一系列体育馆可供各种体育俱乐部和运动队使用。最大的体育馆设 800个座位,主要用于举办全国排球联赛。
Programmatically and technically the building not only caters for the school, but also for the local and national communities. The project includes a comprehensive school, an upper secondary school and a library. Also within the building are educational facilities for adults and a youth centre. A series of sports halls cater for various athletic clubs and teams. The largest sports hall has 800 seats and amongst other things plays host to matches for the national volleyball league.
▼共享学习空间,shared study room © Mika Huisman
▼室内空间概览,interior space © Mika Huisman
在Lahdelma & Mahlamäki事务所的教育项目中,重点总是围绕开放社交工作空间打造专业设施,既可用于个人研究,也可用于共享研究。这一点在 Exactum 和 Physicum(为赫尔辛基大学物理科学系设计的建筑)等项目中得到了广泛体现,这些建筑以研究设施、学科教室、实验室等为基础,围绕社交空间展开,不同学科的学生互相碰撞,共享学习经验。Kastelli沿用了这一理念,并缩小了规模以适应年轻使用者。传统的教室周围开放式走廊,其中的小块口袋空间为跨学科学习提供了场所。Kastelli重视通过构建物理和社会景观来教授年轻一代生活和社交技能,帮助他们跨越学科和年龄从而融会贯通。
Throughout Lahdelma & Mahlamäki’s educational projects an emphasis has been put on specialised facilities based around open social and work spaces, allowing for both individual and shared research. This has been extensively shown in projects such as Exactum and Physicum – buildings designed for the Department of Physical Sciences of Helsinki University – which base research facilities, subject teaching rooms, laboratories and the like, around social spaces in which students from various subjects can collide in a shared learning experience. Kastelli takes this idea and brings the scale down for the younger generation. More traditional classrooms are situated around open corridors in which small pockets provide areas for cross-curricular learning. Kastelli puts its emphasis on teaching the younger generation’s life and social skills through constructing a physical and social landscape to help integration across subjects and age groups.
▼空间细部,interior detail © Mika Huisman
▼总平面图,site plan © Mika Huisman
▼首层平面,ground floor plan © Mika Huisman
▼二层平面,first floor plan © Mika Huisman
▼剖面图,section © Mika Huisman
Location: Oulu, Finland
Year: 2014
Total area: 24,600 m²
Client: City of Oulu
Programme: Comprehensive school, upper secondary school, adult education facilities, youth centre and sports halls
Awards:
RIL (Finnish Association of Civil Engineers) Prize 2014; Finalist, MIPIM “Best Innovative Green Building” 2015
{{item.text_origin}}

