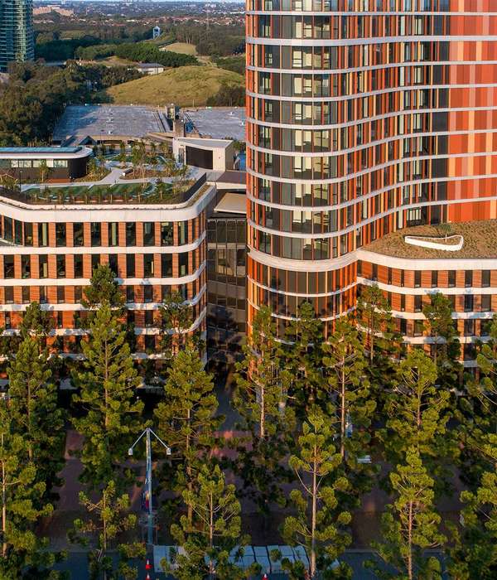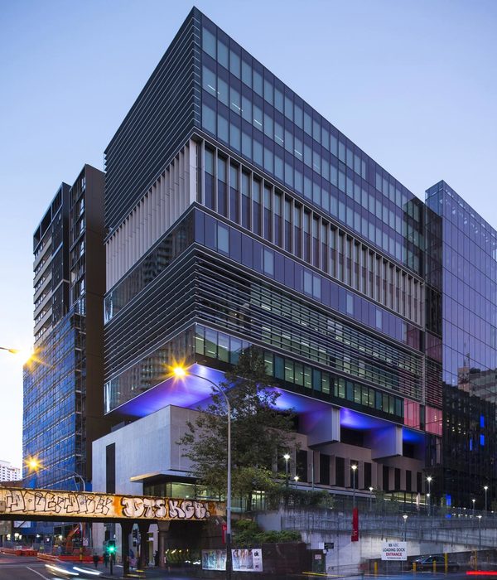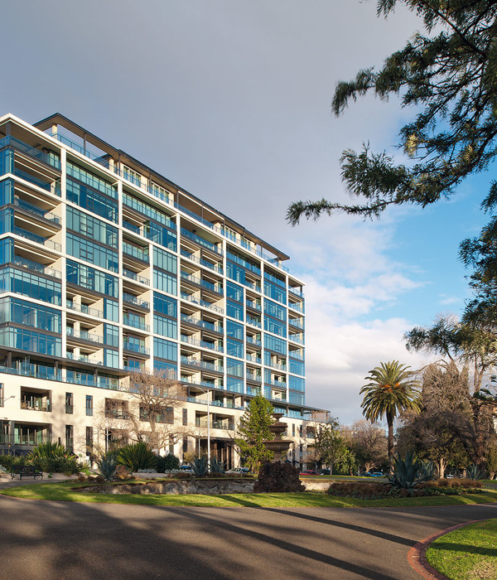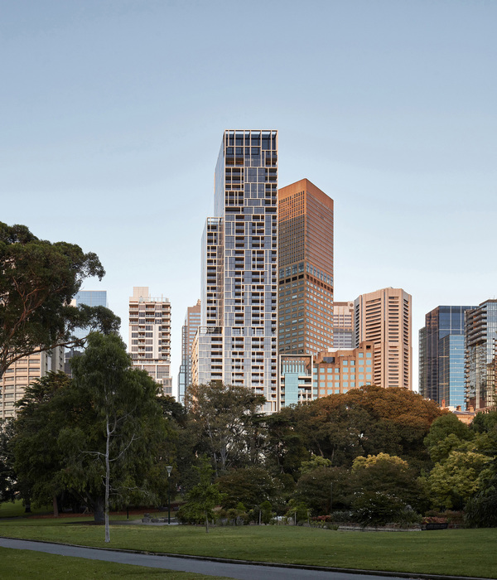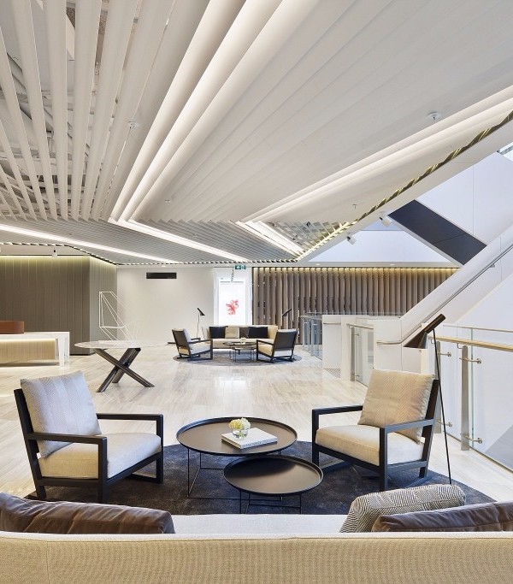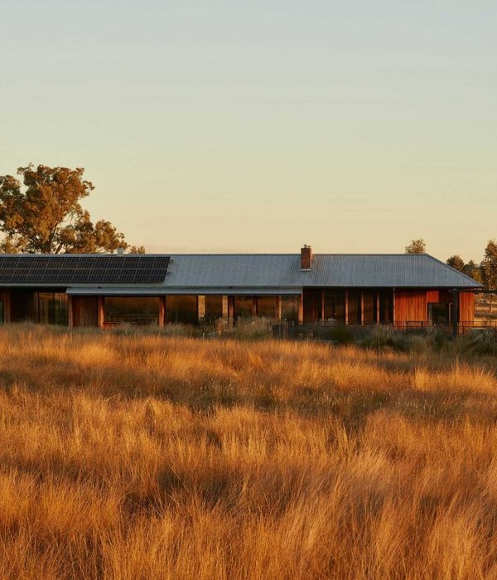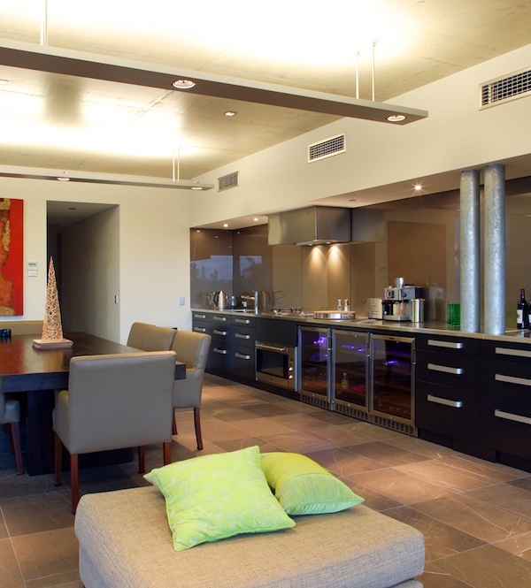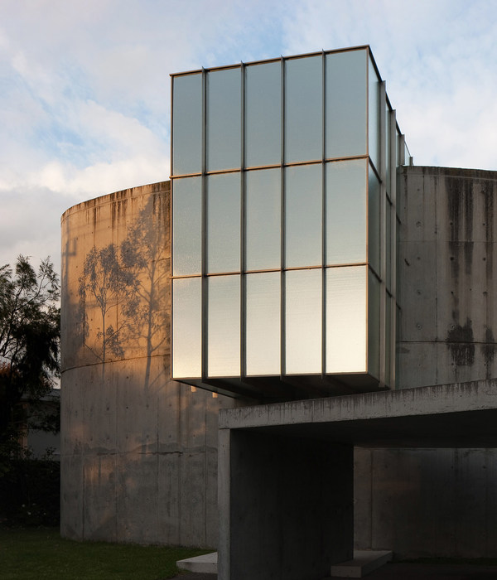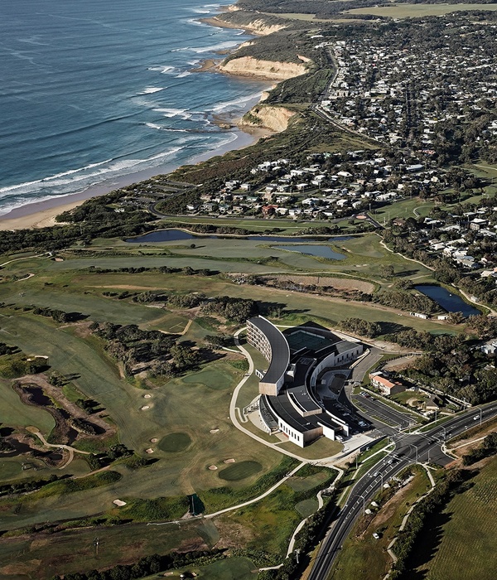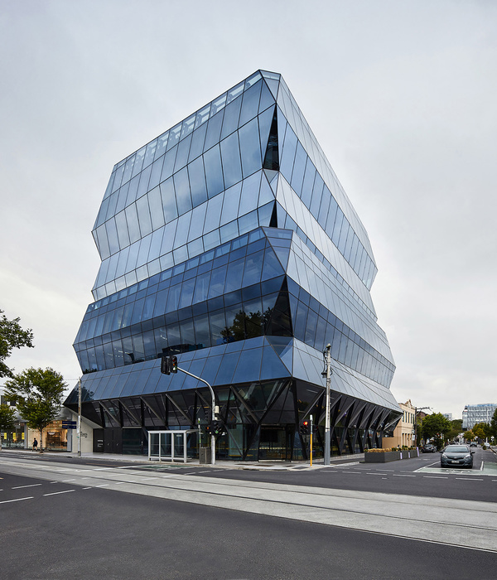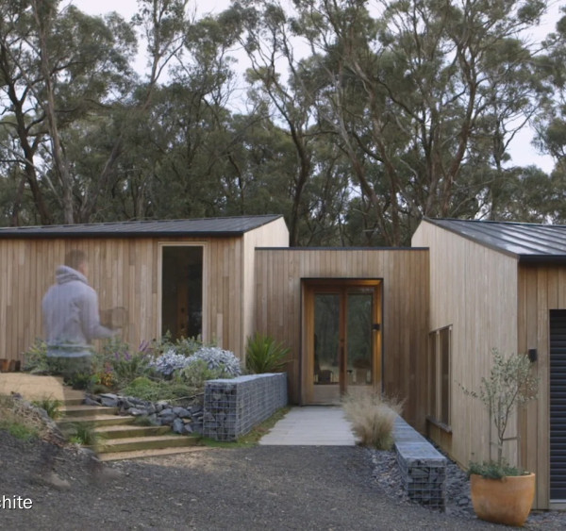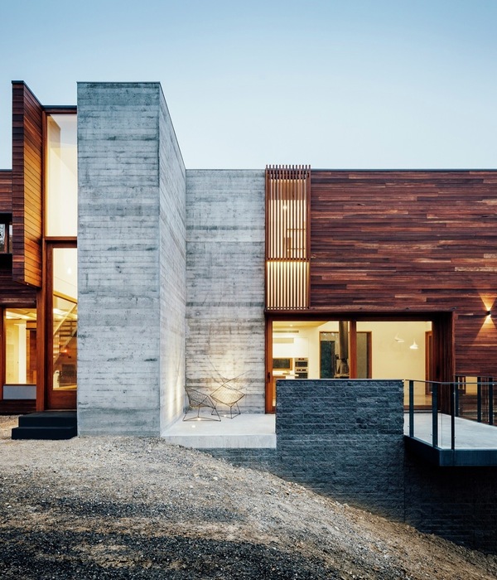Architects:B-architecten
Area:6296m²
Year:2024
Photographs:Lucid
Stability:IRS studiebureau
Acoustics:Defonseca
Main Contractor:Bouwbedrijf Floré
Design Team:Caroline Arts, Kristina Buzaityte, Silke De Greef, Isis Desmaison, Hanne De Vos, Inês Lourenço, Juliet Plasschaert, Zuzana Pùcha, Ruben Vanvlasselaer, Domien Wuyts
Techniques:RCR
EPB:Rolus Bouwconsult
Developer:Alphastone investments
Client:KU Leuven
City:Antwerp
Country:Belgium
Text description provided by the architects. Renovation and restoration of the former Provincial Safety Institute in Antwerp's Jezusstraat in the historic city center. The building was transformed into a new innovative learning environment for KU Leuven students (Faculties of Arts and Economics and Business Administration). It now houses a library with silent workplaces and group workrooms, a meeting area with a cafeteria and several classrooms: an auditorium, state-of-the-art language and interpreting labs, a quiet room, and so on.
The building has been included in the Immovable Heritage Inventory since 2019, but despite its high heritage value, it is not protected. However, it does have a high conservation value due to several unique elements such as the concrete structure, the atrium, the glass-roofed ceiling above the atrium, and the monumental granite stacked staircase. The interior spaces were restored concerning these authentic elements.
The existing building formed the ideal framework for a contemporary learning platform - especially its original fifties design. The original grandeur was restored, along with a few valuable interventions - including conforming it to current legislation on accessibility and fire safety. The main entrance was retained on Jezusstraat, with a limited (pop-up) hospitality area to the side. The main building is located in the middle of the building block and was originally a beautiful atrium, spreading from the ground to the third floor.
In 1990, it was rebuilt and the opening between the ground and the first floor was closed with a new floor plate. We removed this again, restoring the building to its original glory. The original protruding staircase between the ground and the first floor was demolished in the 1990 renovation. We reintroduced it into the new concept so that its monumental character came into its own again and a more logical primary circulation was created in the atrium, connecting all floors.
The spacious passerelles, spread over three levels in the atrium, were mainly filled in with an open library. The central ground floor level now is a welcoming encounter area where students can have lunch, talk, pause, and interact with one another. It has a multifunctional character and can be used for events, lectures, etc.
The high, open existing spaces in the volume on Kipdorpvest were preserved as much as possible and restored to their original state. They form the ideal context to create valuable, pleasant teaching and study spaces. As indicated, the building was largely preserved or returned to its original state. This also applies to the two façades on Jezusstraat and Kipdorpvest, which were largely restored.
Project gallery
Project location
Address:Antwerp, Belgium
{{item.text_origin}}

