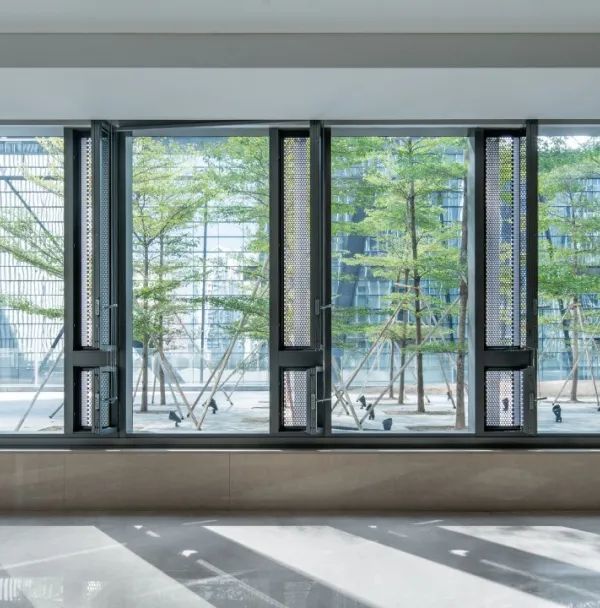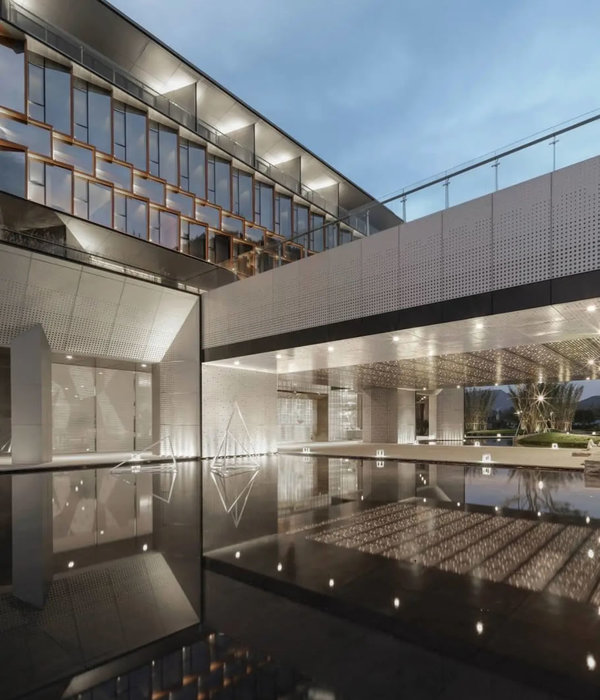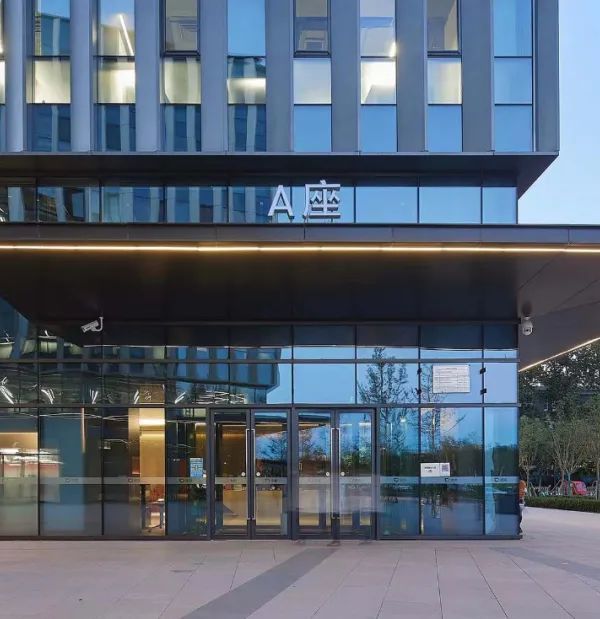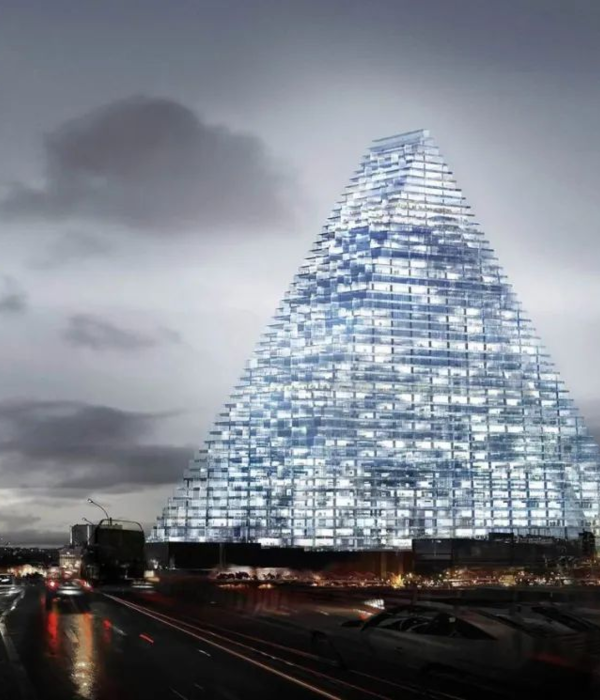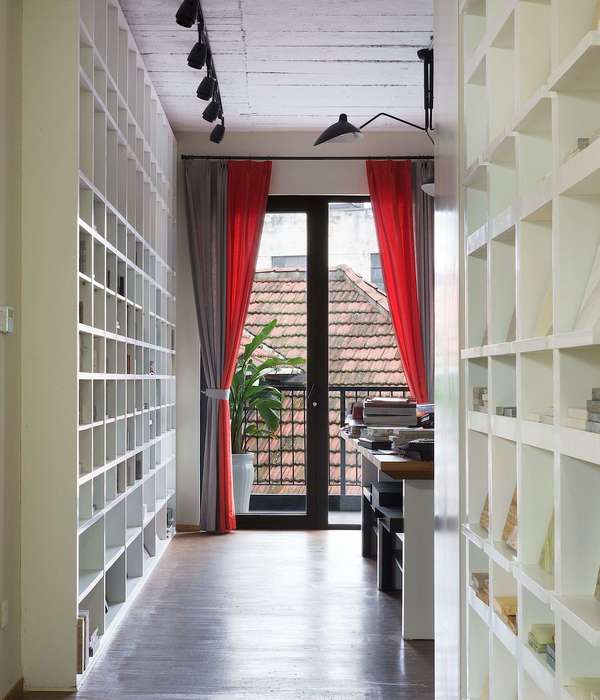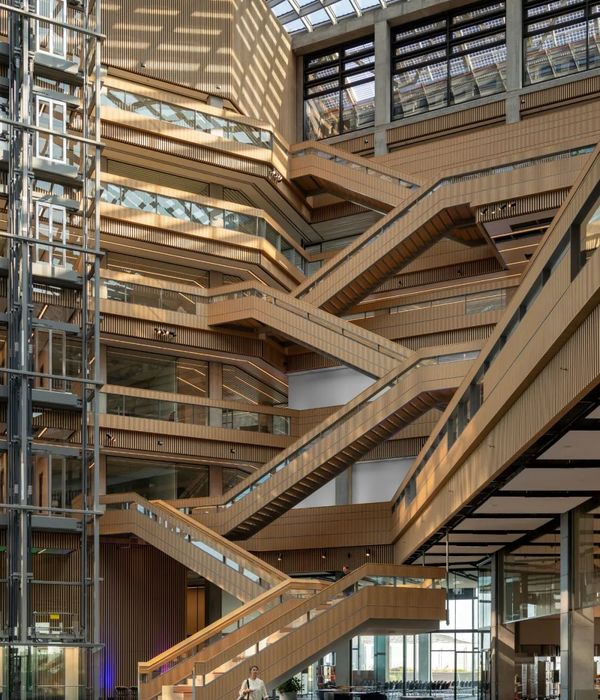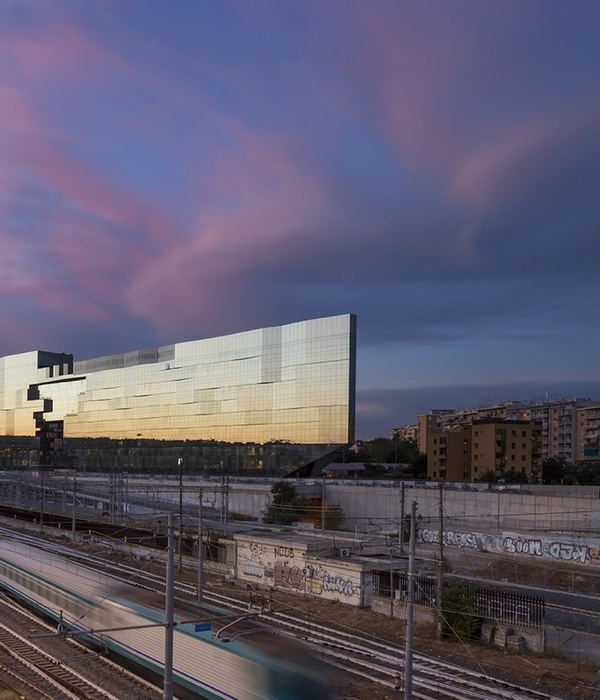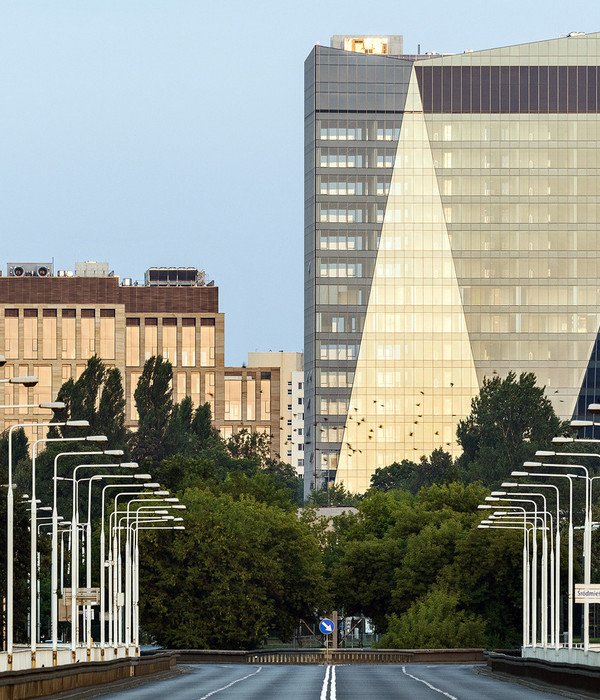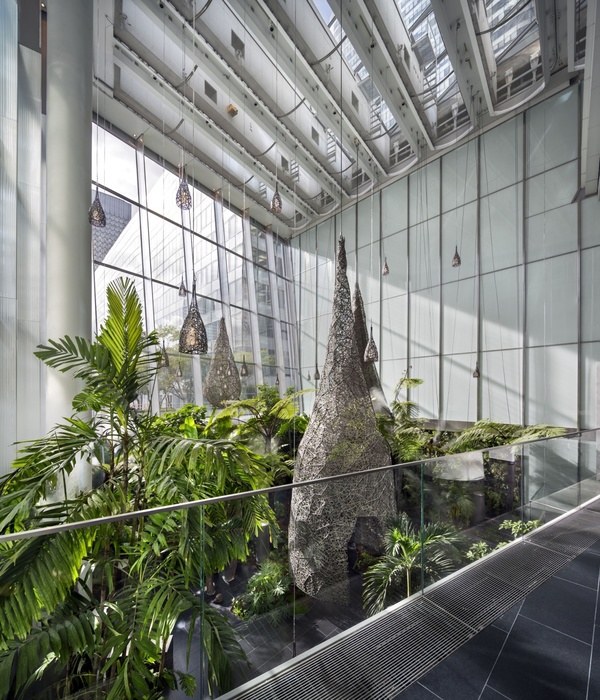▼住宿区弧形走廊,curved corridor
©Tom Blachford
▼客房浴室,bathroom
©Tom Blachford
为了达成创建最小碳足迹的目标,该项目秉持可持续原则和技术的严格实施。RACV Torquay作为在本土景观中蜿蜒的建筑集群,对周围环境的影响降至最低。同时,该项目在公共利益方面,尤其是对当地社区的公共利益上,是多种多样的。除了提供先进设施和吸引游客对当地经济做出贡献之外,该地区精心打造的建筑范例也不容低估。
Supporting the aim to create a minimal footprint the project utilises the rigorous implementation of sustainable principles and technologies. As a cluster of arcs shifting through the native landscaping, the RACV Torquay minimises the impact on its surrounding environment. Simultaneously, the public benefits of this project, particularly to the local community, are numerous and diverse. Beyond the provision of state-of-the-art facilities and the contributions to the local economy through the influx of visitors, the introduction of a finely wrought, architectural exemplar to the area is not to be underestimated.
▼总平面图,site plan
©Wood Marsh
▼底层平面图,basement plan
©Wood Marsh
▼一层平面图,level 1 plan
©Wood Marsh
▼二层平面图,level 2 plan
©Wood Marsh
▼四层平面图,level 4 plan
©Wood Marsh
▼剖面图,site section
©Wood Marsh
Architecture: Wood Marsh
Photography: Tom Blachford @blachford and Peter Bennetts (aerials) @peterbbennetts
{{item.text_origin}}

