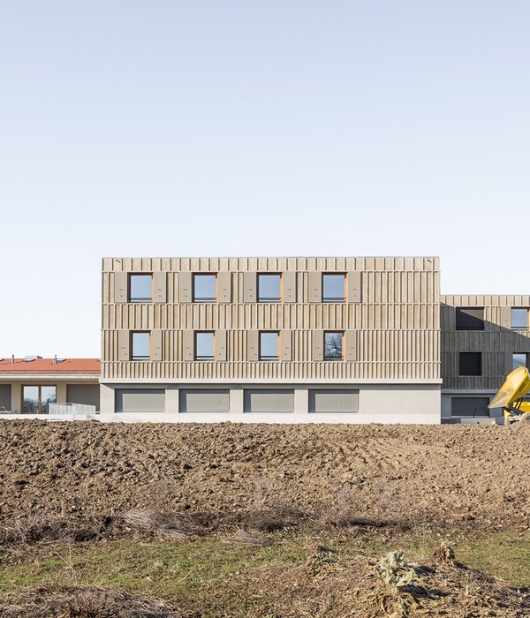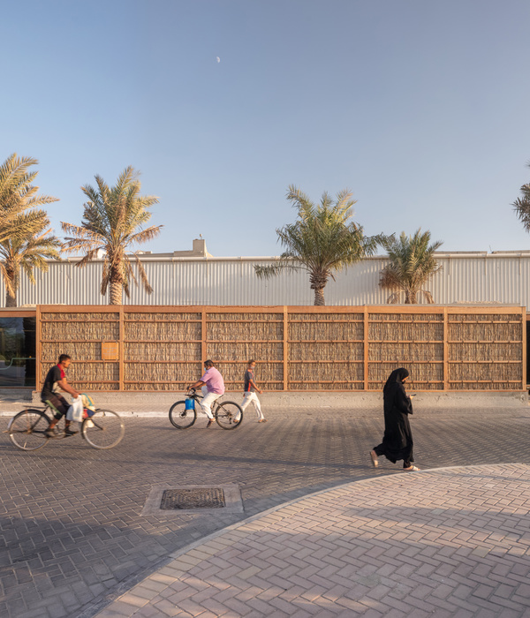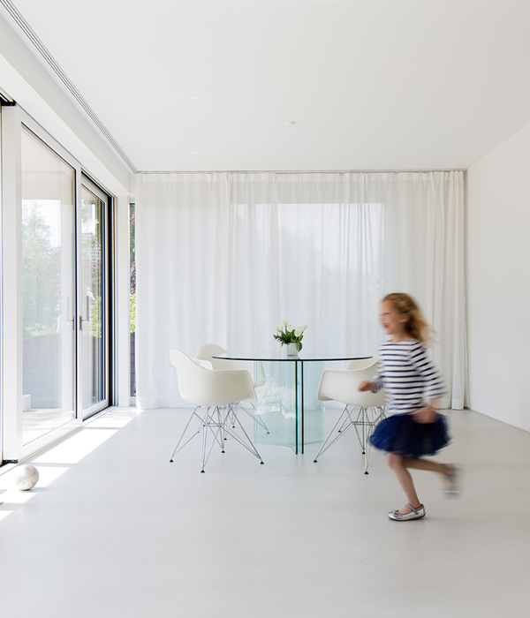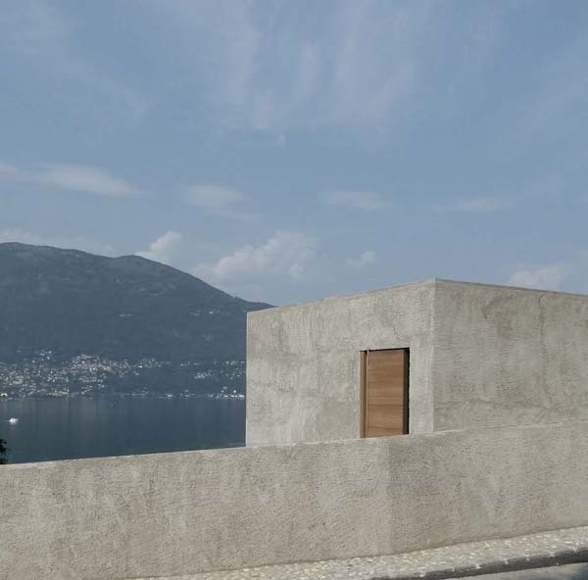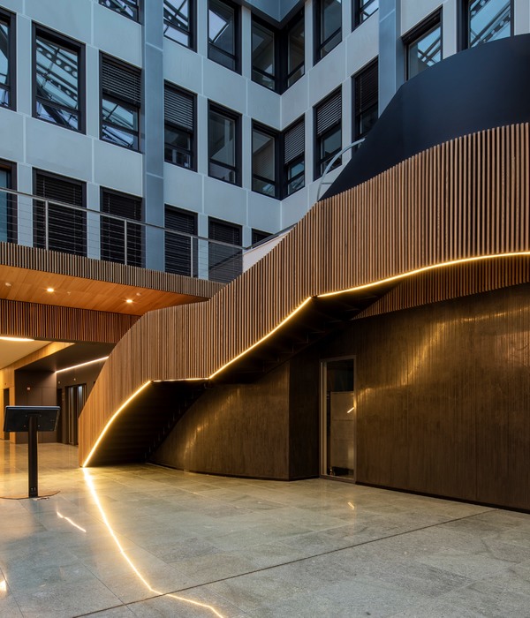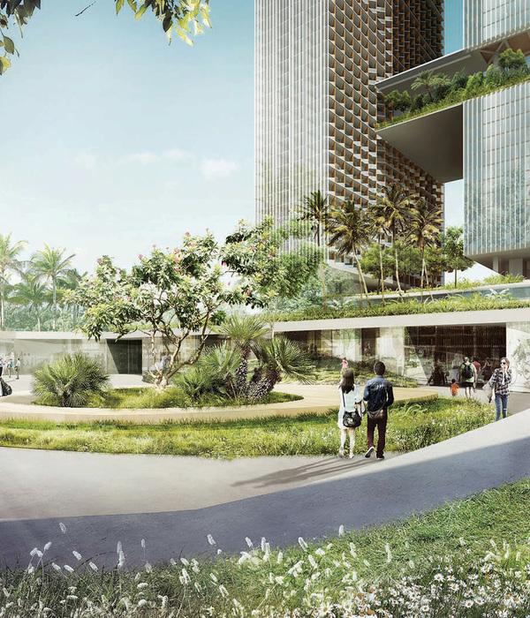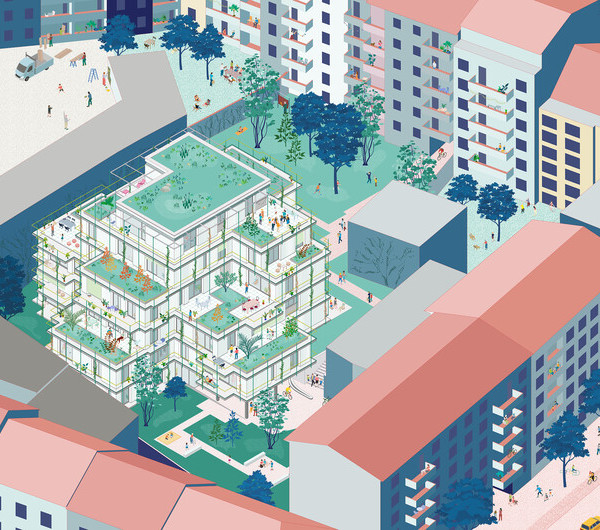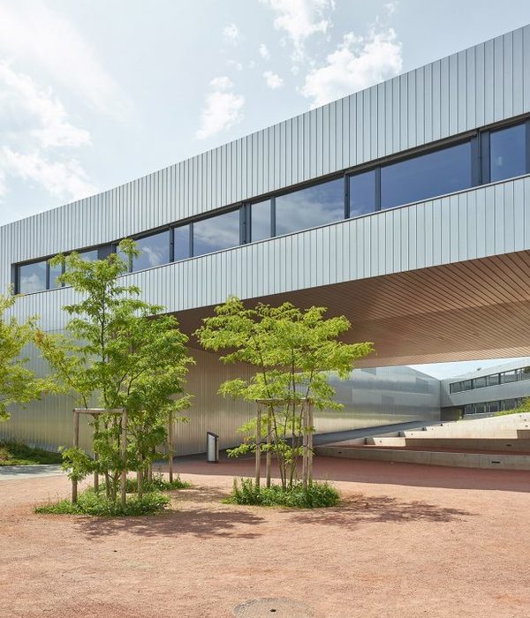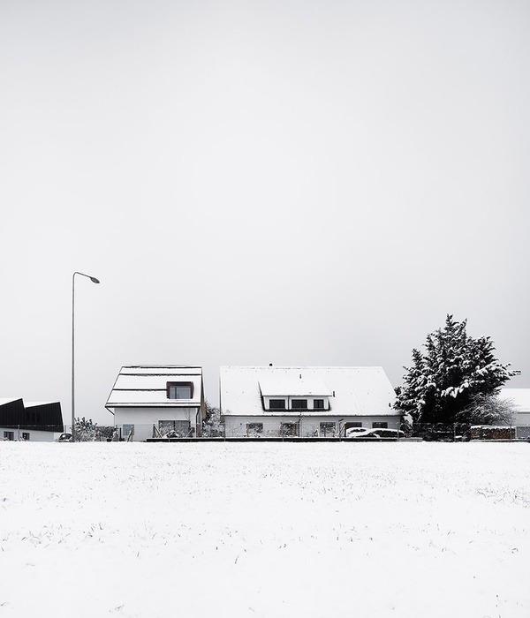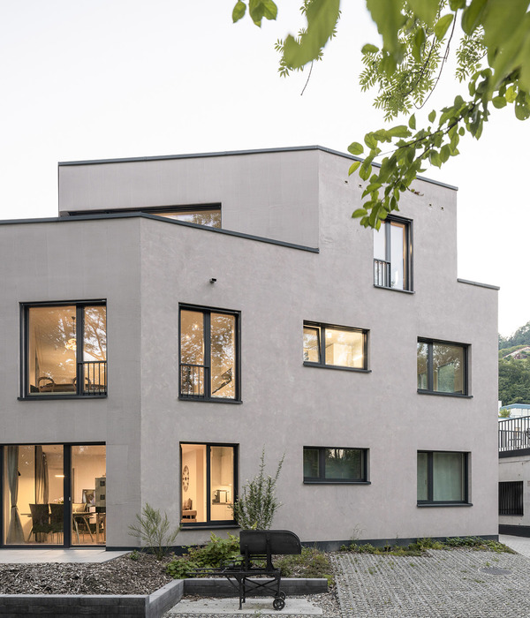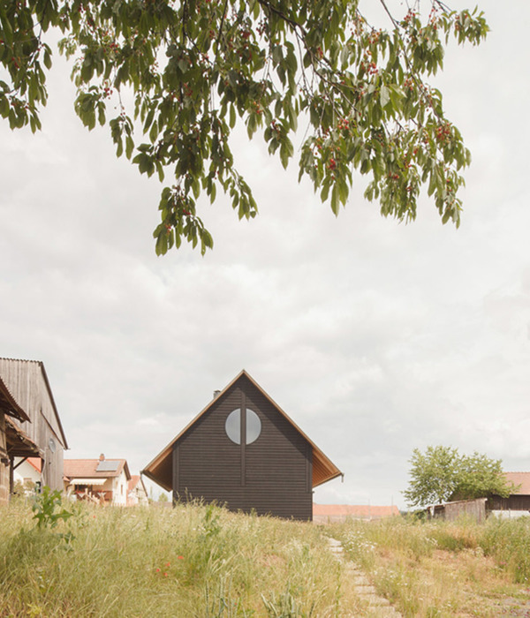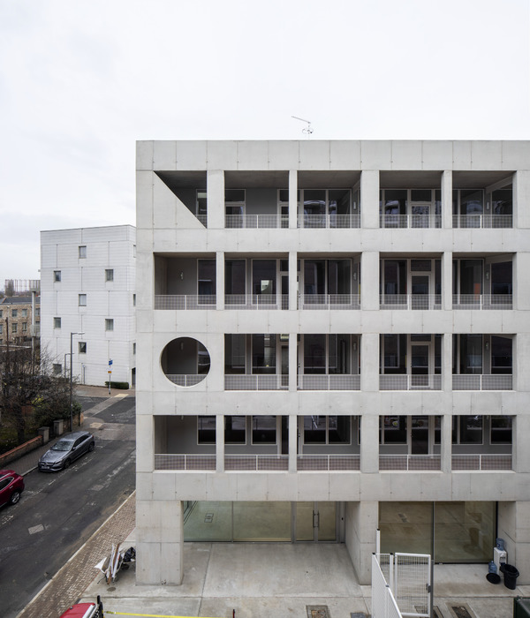Architect:Mehraz Ffrahani
Location:Tehran Province, Tehran, Delshad, No. 161, Iran
Project Year:2019
Category:Exhibition Centres Offices
Cheeneh Niavaran, is a commercial office building, designed in 2015 and completed in 2019. What distinguishes this building from others is the design and use of its double skin facade, with a special algorithm in Rhino software (Grasshopper). The aluminum material that used in second skin for its fundamental function( reducing energy consumption) is for the first time in Iran (Reduce Consumption Of Energy About 40%, Reach Heat loss about 27%, Under world Heat loss Average ).
This office building is located in District 1, Niavaran, Tehran. The attractive double-skin façade of the building is covered by perforated aluminium sheets that are positioned in 3 different layers from the main skin with an irregular arrangement. The use of aluminium for the integrated coverage of the façade not only provides natural lighting for the interiors and reduces energy consumption, but also has a special visual beauty in the urban landscape. The specific design also takes into account the intended function of the interiors, using natural light to increase productivity throughout the day.
A parametric facade built by Iranian architecture firm Cheeneh Eivan Pardis,design office stand out from its neighbors. Facing the south view in bahonar street in niavaran, Tehran , makes pleasure atmosphere for pedestrians. "we try on reaching best form of facade in shape and style according to the daylight and reducing energy consumption".Mehraz Ffarahani said.
Due to the specific location of the project, contemporary architecture was implemented on the complex façade.
The purpose of the façade lighting was to display the irregular, complex, and beautiful surface of the façade at night by creating optical contrasts in the most beautiful way possible. RGBW (1.9W) light sources were used to cover the two main facades.
Among the lighting challenges of this façade was to have the light shine directly onto the panel, without any trespassing. This was made possible through the use of a special shaded aluminium reel that incorporates light sources together with all data and power cables and was designed and built specifically for this project.
Creating pleasant contrasts provides eye-catching light and shade effects due to the irregular layers of the façade ( Dynamic Façade Feelings ). The surface separating the two main facades is covered by two cold white linear light sources as side lighting.
For this project, we designed an environmentally interactive system that uses data gathered from the surrounding environment such as wind speeds, temperature and precipitation to create visual relevant scenarios that are to be displayed onto the façade (1st Alive Building in Iran ).
Awards
Winner 1st place
[d]arc Awards Best Exterior Lighting Scheme – High Budget 2019
London
Finalist
Middle East Architect Awards 2019
Commercial Project Of The Year
Dubai
Finalist
Middle East Architect Awards 2019
Sustainable Project Of The Year
Dubai
Finalist
2A Magazine Continental Architectural Awards 2019
Commercial Project Of The Year
Madrid
*General Information
Project Name: Cheeneh Niavaran
Architecture Firm: Cheeneh Eivan Pardis
Firm Location: Tehran, Iran
Completion Year: 2019
Gross Built Area: 1600m2
Project location: Tehran, Iran
Lead Architects: Mehraz Ffrahani
*Media Provider
Photo credits: Hossein Wahadj
Additional Credits
Design Team: Zahra Dindar – Nasrin Ahmadian
Clients: Yousef Azizi
Landscape: Mehraz Ffrahani
▼项目更多图片
{{item.text_origin}}

