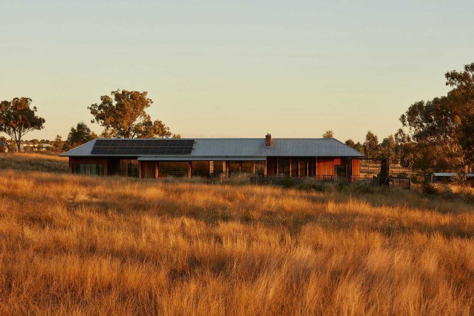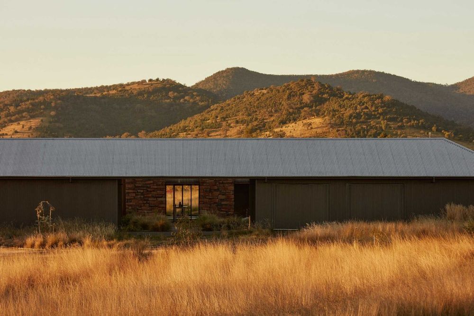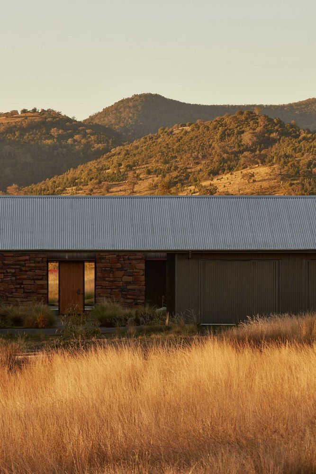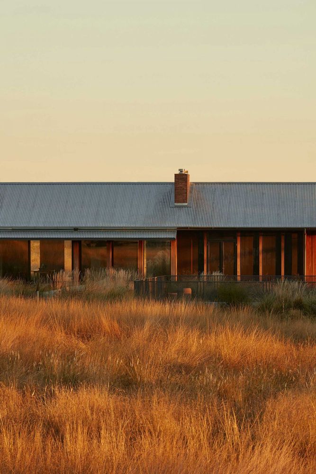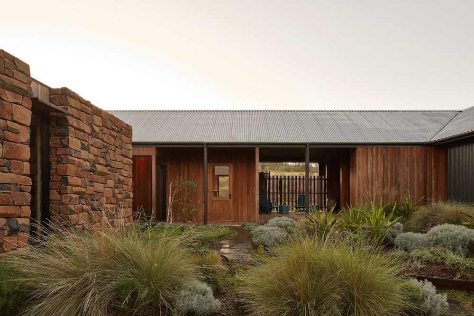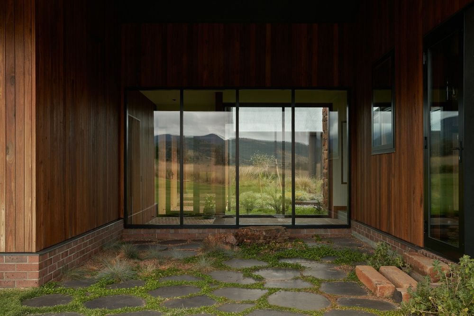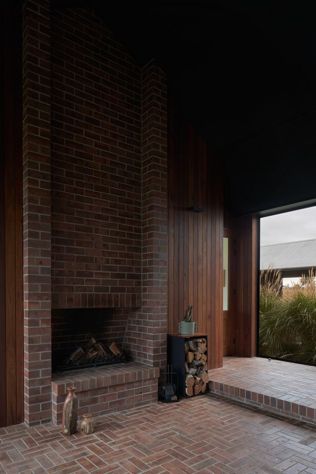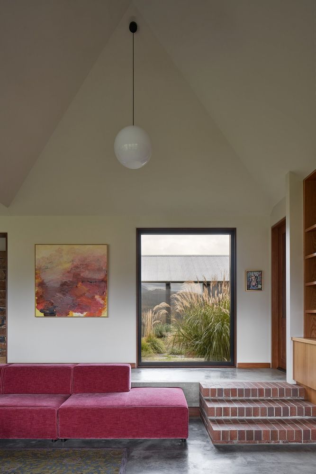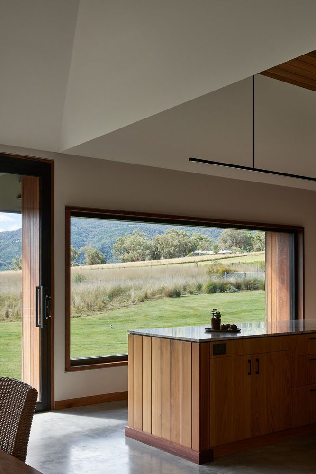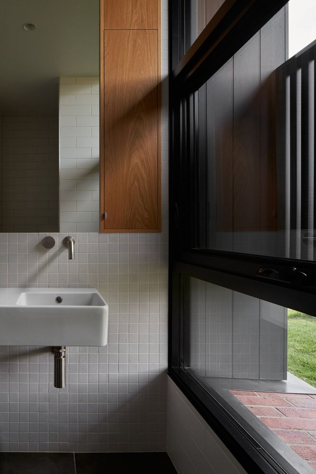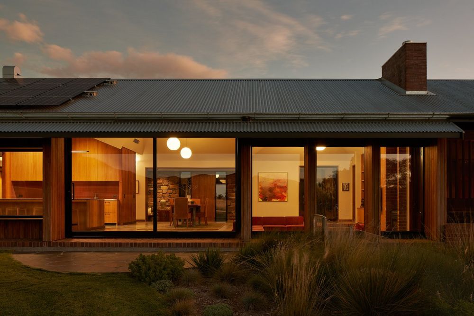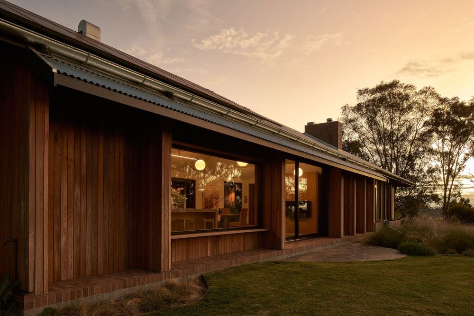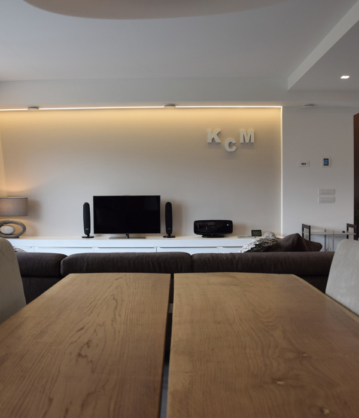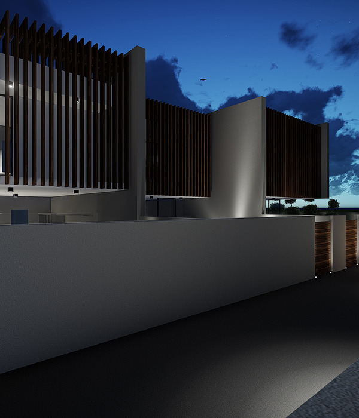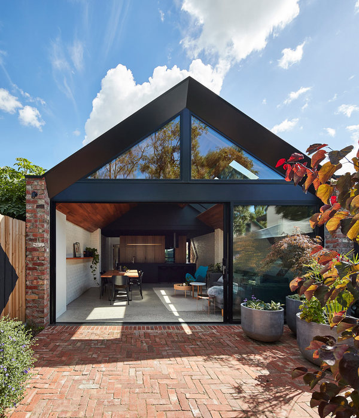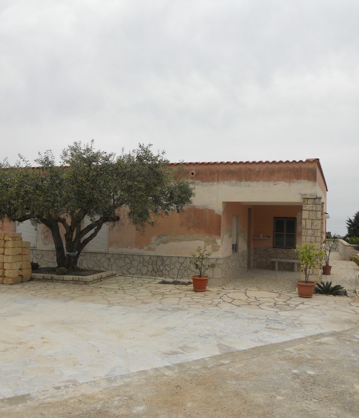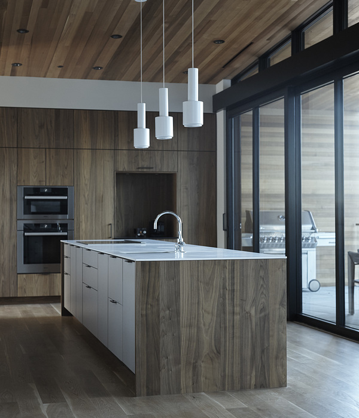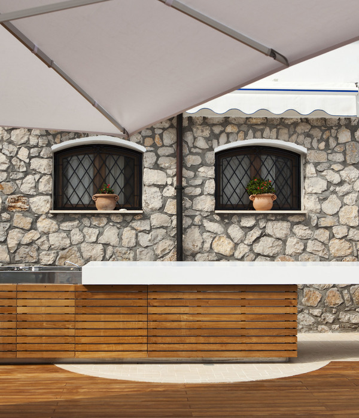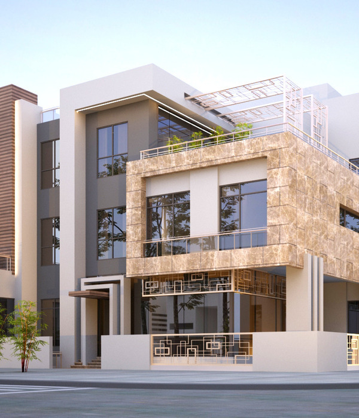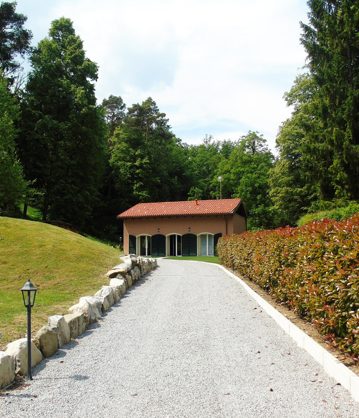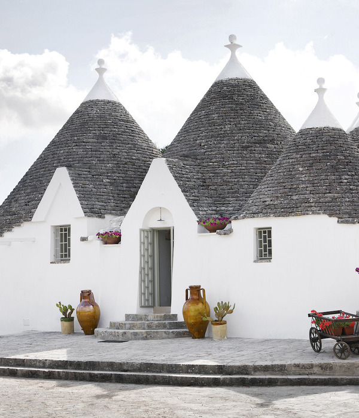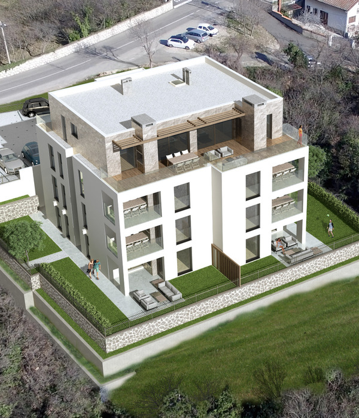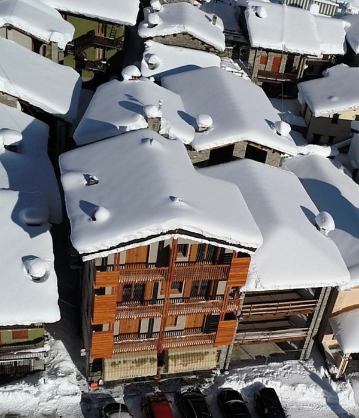Tamworth 住宅 | 澳大利亚半乡村的节能花园住宅
这座由MRTN建筑事务所设计的位于Tamworth牧场上的半乡村住宅,将一块灌木丛生的干涸土地改造成了一个节能的现代住宅,镶嵌在一个再生的本土植物景观中。这意味着设计的重点不仅是使土地再生和创造一个花园,而且还要在未来抵御干旱条件。
This semi-rural house on ex-grazing land in Tamworth by MRTN Architects transforms a scrubby parched piece of land into an energy-efficient contemporary home, set within a landscape of regenerated native plants. This meant the design was focused not only on regenerating the land and creating a garden, but also on resisting drought conditions in future.
MRTN建筑事务所在房子的中心创造了一个几乎完全封闭的庭院花园。在房子的前面,两个由屋顶连接的棚子也与两侧的房子相连,围绕着这个中央庭院形成一个广场。MRTN与SBLA景观设计师紧密合作,开发了房子周围的庭院和花园。
MRTN Architects created an almost totally enclosed courtyard garden in the centre of the house. At the front of the property, two sheds connected by a roof also connect to the house on either side, forming a square around this central courtyard. MRTN worked closely with SBLA landscape architects to develop the courtyard and the gardens surrounding the house.
材料的选择是出于农业美学的考虑,金属屋顶和由木材和石头制成的墙壁。材料是故意隐性的,包括沉闷的银色屋顶、黑色板材和铁皮木材。在室内,房间用油漆石膏板装饰,厨房用木材,浴室用瓷砖,而室外空间则用砖、木材和石头装饰。用一个单一的屋顶设计连接所有的建筑,有助于降低房屋的规模,同时在建筑之间提供隐蔽的走道。
The materials are chosen for their agricultural aesthetic, with a metal roof and walls made of timber and stone. The materiality is deliberately recessive, including a dull silver roof, black sheets and ironbark timber. Inside, rooms are finished in painted plasterboard, timber in the kitchen and tiles in the bathroom, while outdoor spaces are finished in brick, timber and stone. Connecting all buildings with a singular roof design helped to bring down the scale of the house while providing undercover walkways between the buildings.
大院子有助于建立一个花园,而地下走道则是类似于中东和地中海气候下的通风廊。Tamworth House提供了一种低矮的建筑,其修长的形式后退到景观中。这座住宅提供了山麓的景观和嵌入澳大利亚景观的感觉,设计上很聪明,但在表达上却很谦逊。
The large courtyard helped to establish a garden, while the undercover walkways act as breezeways, akin to those found in Middle Eastern and Mediterranean climates. Tamworth House offers an architecture that sits low on the land, with elongated forms that recede into the landscape. Providing views of the foothills and a sense of being embedded within the Australian landscape, this home is intelligent in design but humble in expression.
Architect:MRTN Architects
Photos:Anthony Basheer
