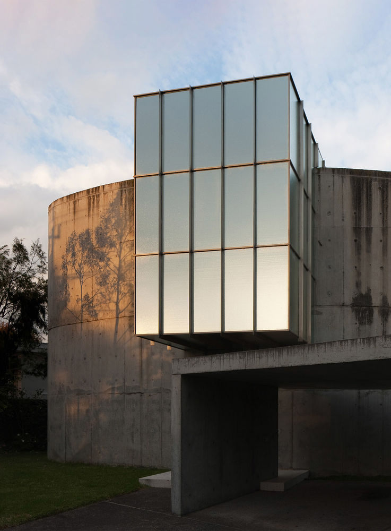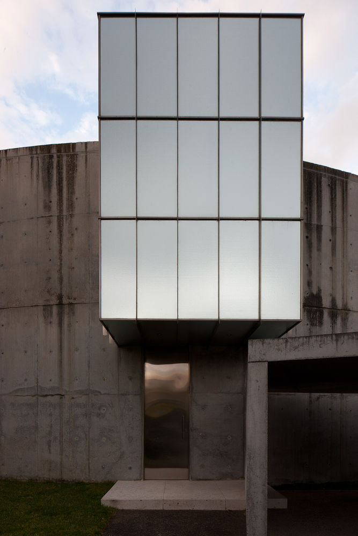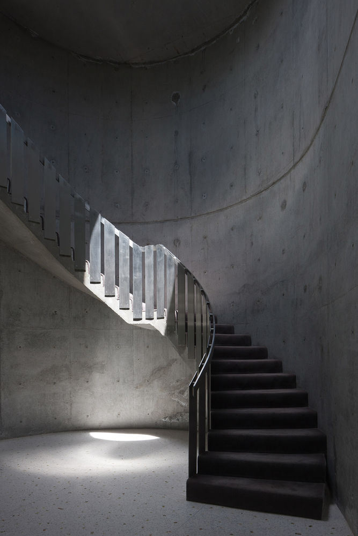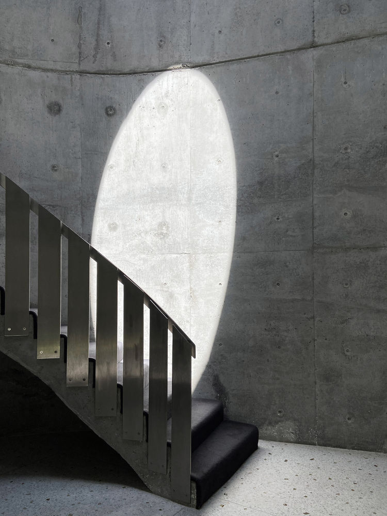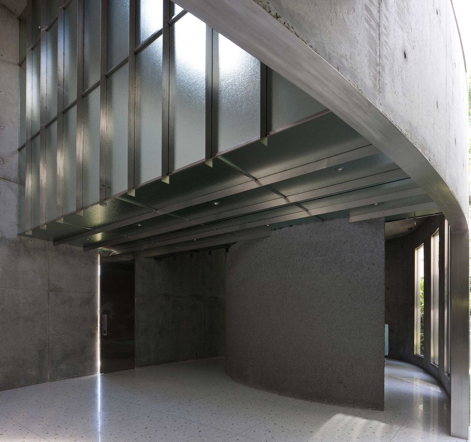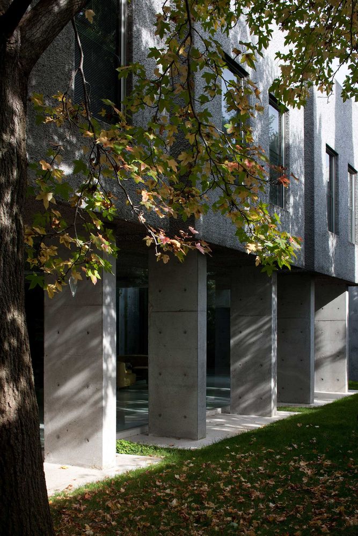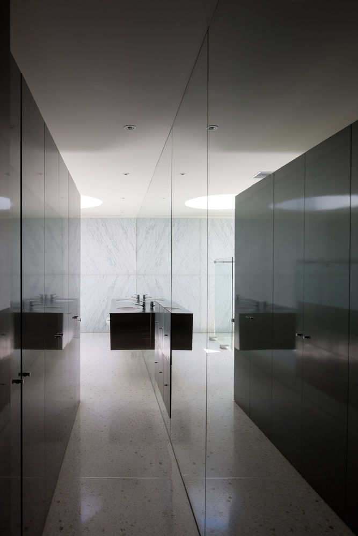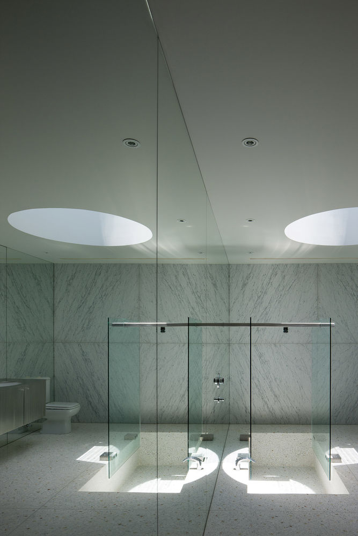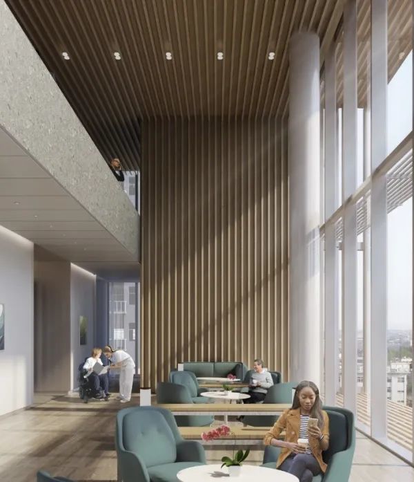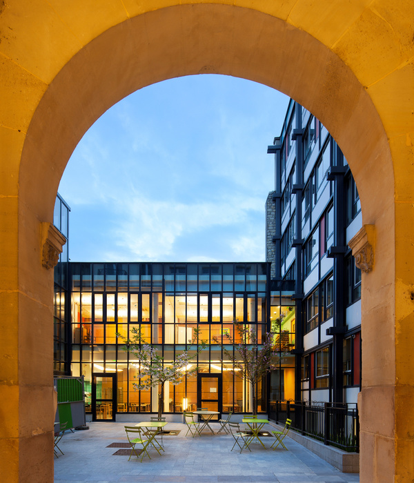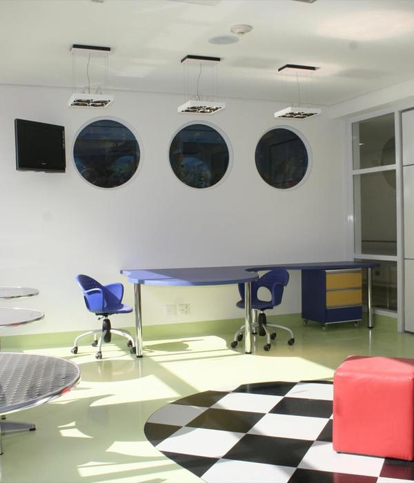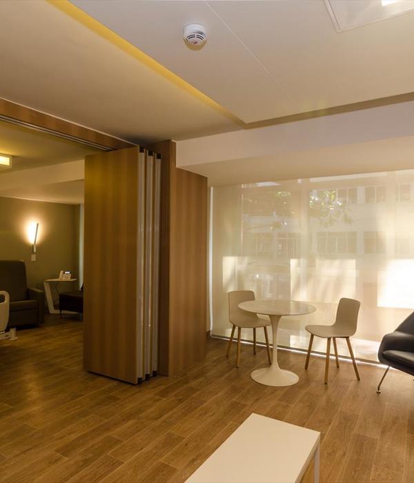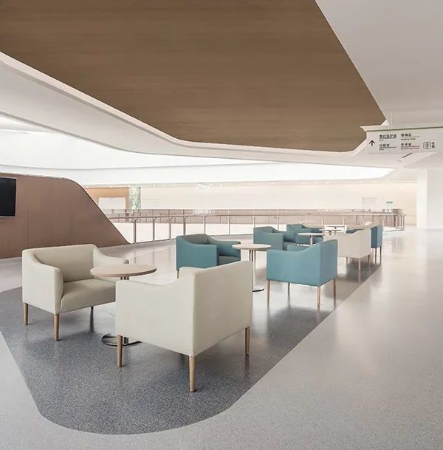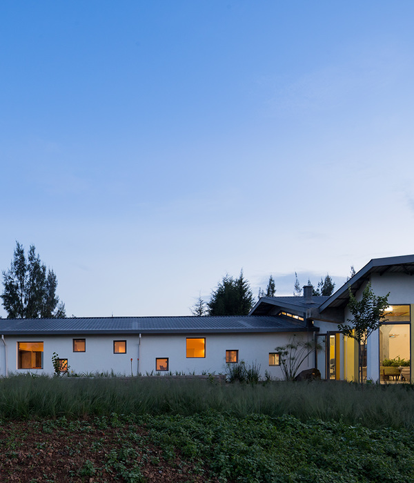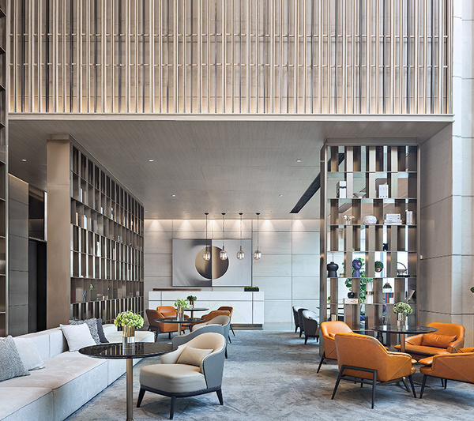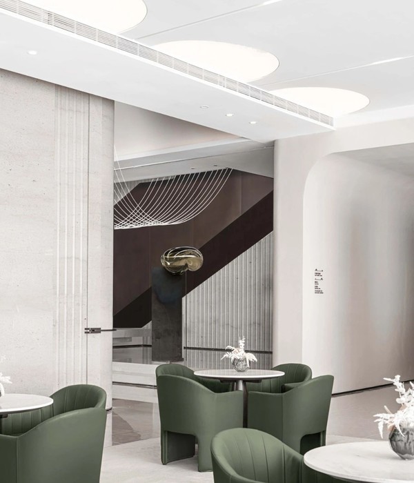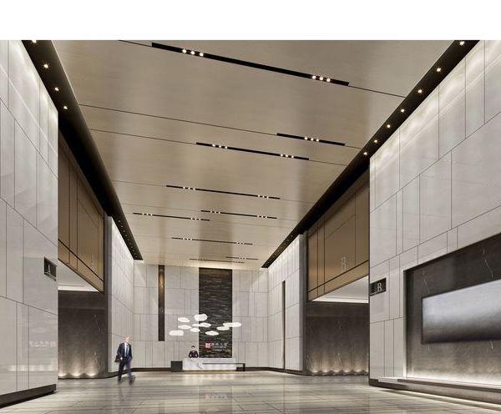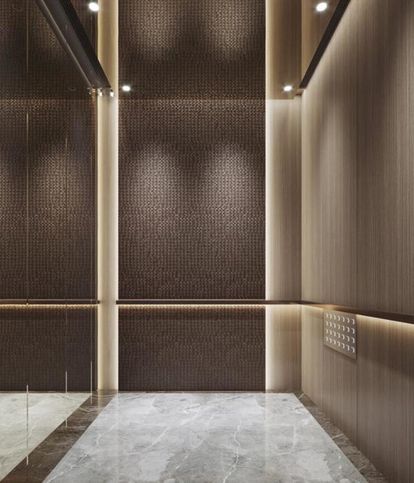墨尔本的独特住宅 | Gottlieb House 的混凝土和钢铁雕塑
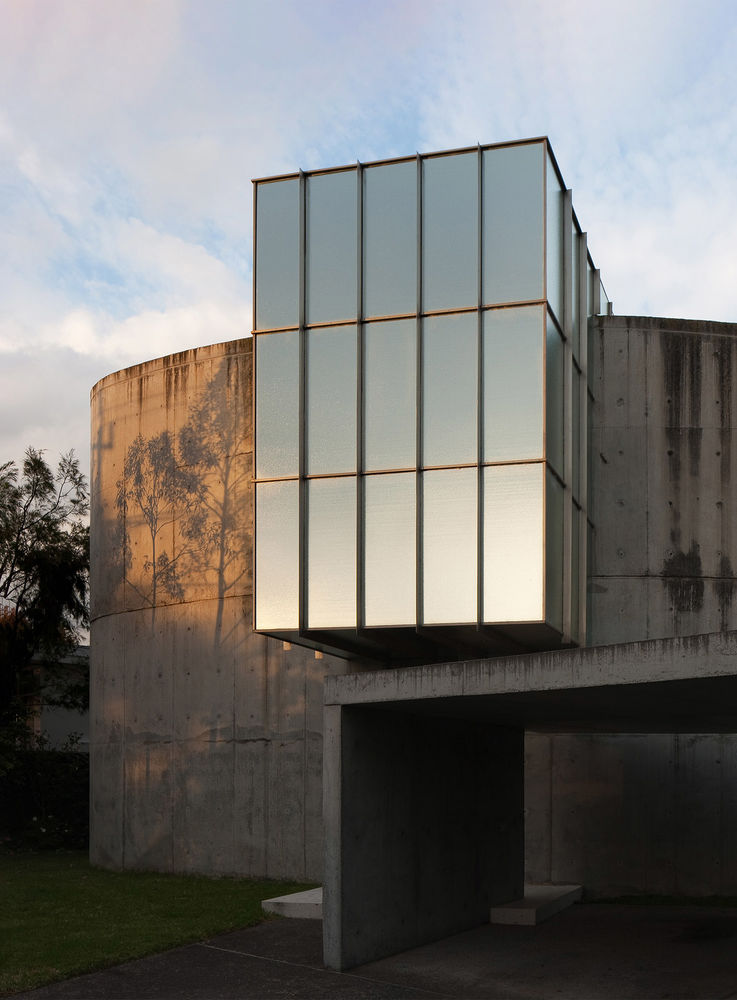
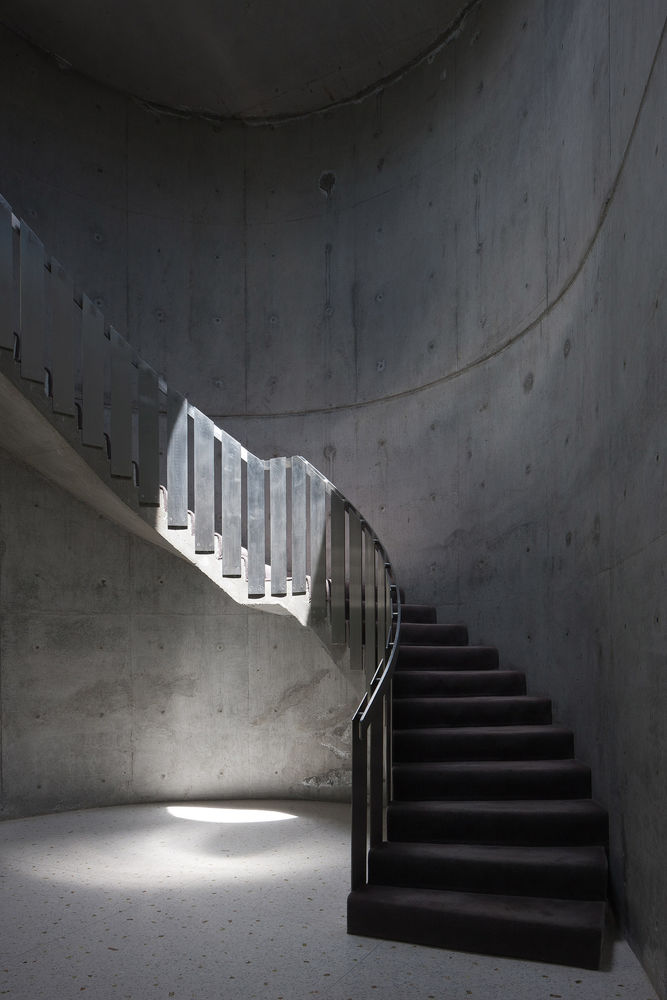
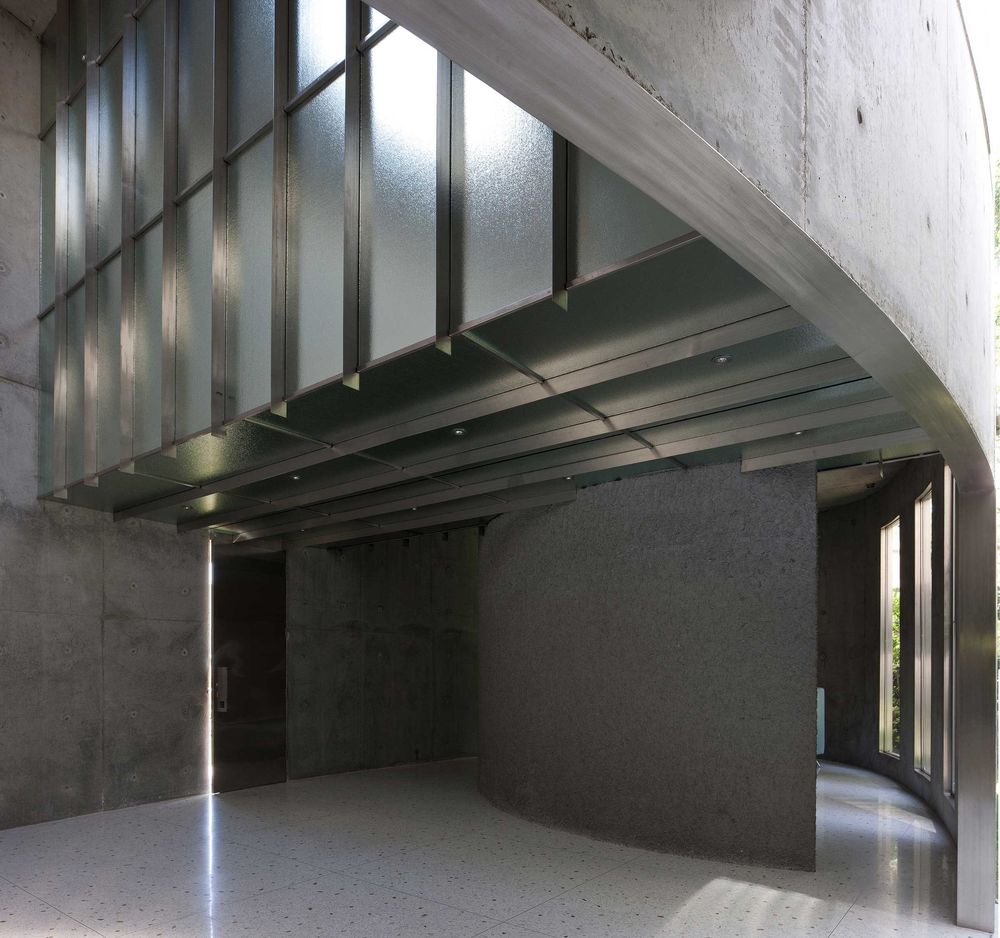
Renowned for their public work, this Melbourne-based architecture practice comes with a unique portfolio of residential projects that scream ‘Wood Marsh’! Among this collection is Gottlieb House, completed in 1990. A home of civic proportions, this Melbourne residence is one that can only be produced by an architecture firm that holds Wood Marsh’s extensive experience in public work.
I’ve met Roger Wood before. He was very much an architect that knew exactly where he wanted to steer a building. And how. Together with Randal Marsh, it’s evident that this duo of founding directors have a deep understanding of material and form; it’s something that Wood Marsh have turned into a driving force in each of their buildings time and time again.
Inspired by the work of Donald Judd and Richard Serra, Wood Marsh’s approach for Gottlieb House was to think of it as “a concrete and steel sculpture within a suburban context”. It throws out the “conventions of residential design” and instead, turns to more civic proportions that “explore space, materiality, light”, and above all, form.
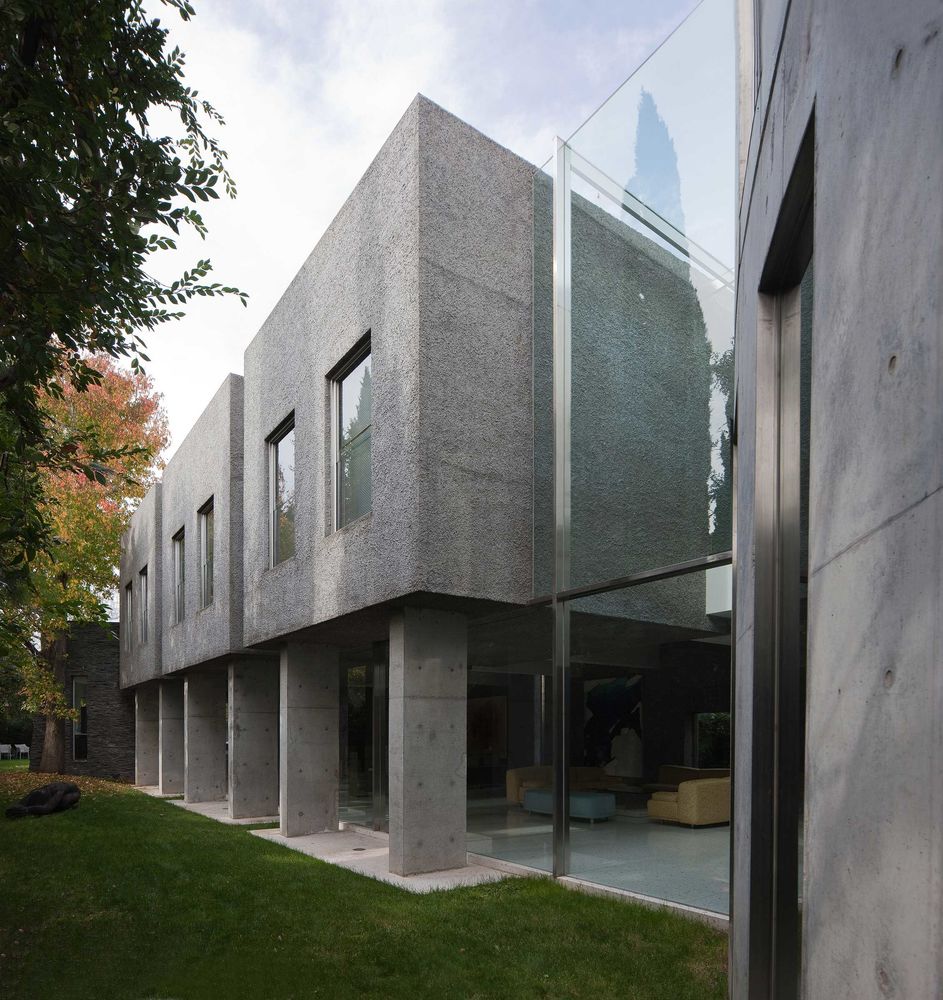

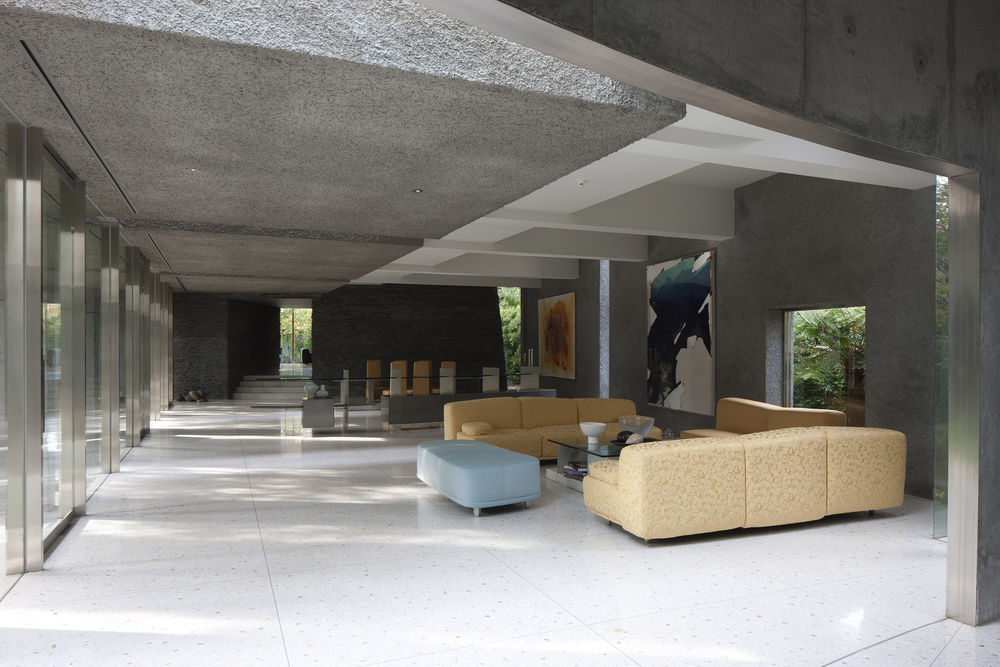
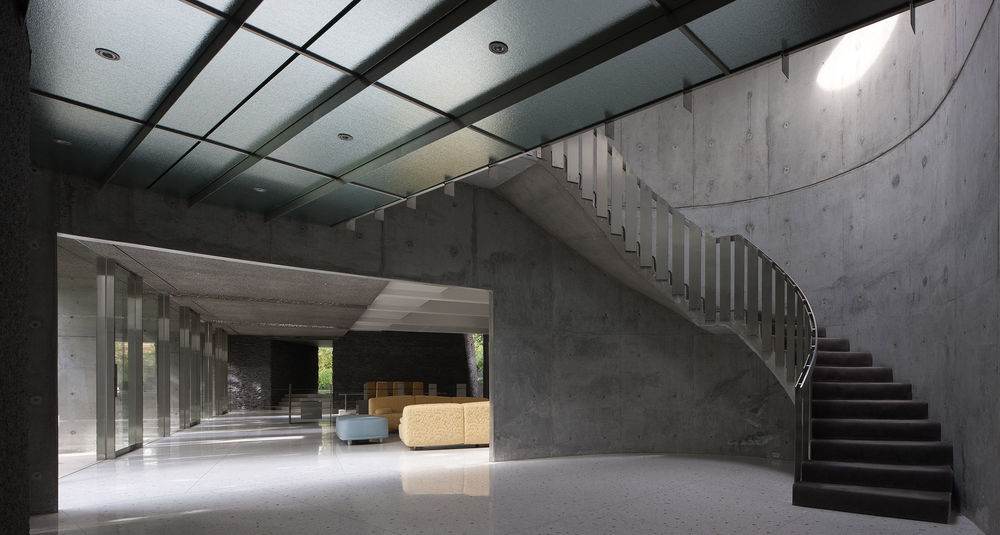
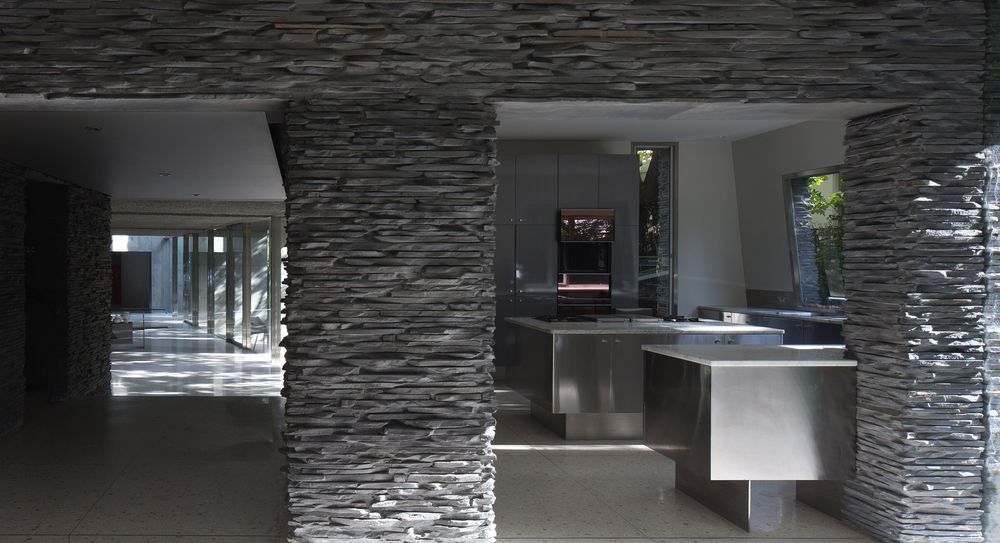
There is no defined front door. No pitched roofline. No front porch. There’s really no trace of traditional gestures that say ‘hello, I’m a house, come on in’. Instead, the front facade is a series of sculptural forms. “The inscrutable face offered to the street is characteristic of a non-hierarchical approach”, explains Wood Marsh. A “seemingly impenetrable cylindrical form of raw concrete offers no indication of what may lie within”. The front door is instead crafted through a large reflective steel box forming a canopy over what the architects describe as “an otherwise inconspicuous front door”.
This isn’t to say that this home doesn’t hold the traditional types of spaces associated with a family home. Bedrooms are housed upstairs, separated and secluded from the more public areas of the residence. Suspended over the ground floor foyer, the steel box overhead is a guiding element towards the ever-familiar living area – that said, it remains large enough to hold 300 guests. Perhaps not so traditional.
Tucked around a large stone wall, a kitchen and a second (more private) dining area is, as Wood Marsh describes, “more domestically scaled, mediating the openness of the public entertaining spaces and enclosure of more private quarters”. Enveloped by gardens on all sides, the ground floor of this home remains largely civic in nature, not just in its size and formal compositions, but in its materiality too.
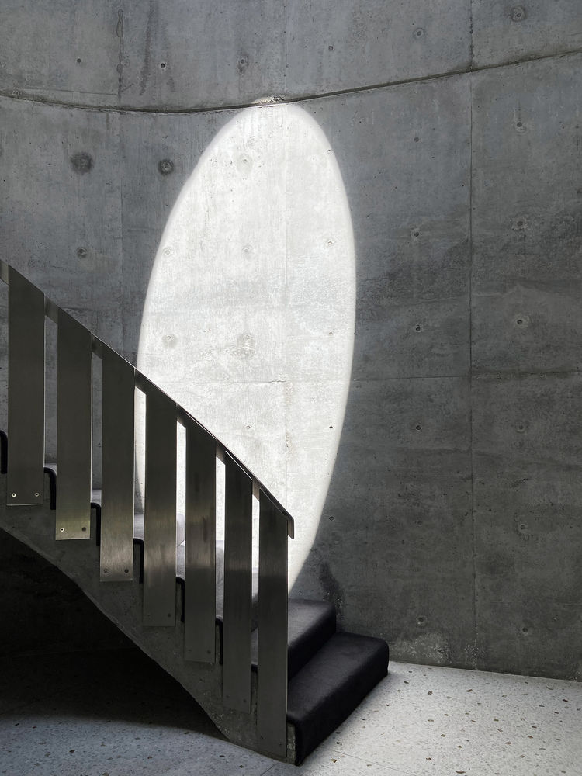
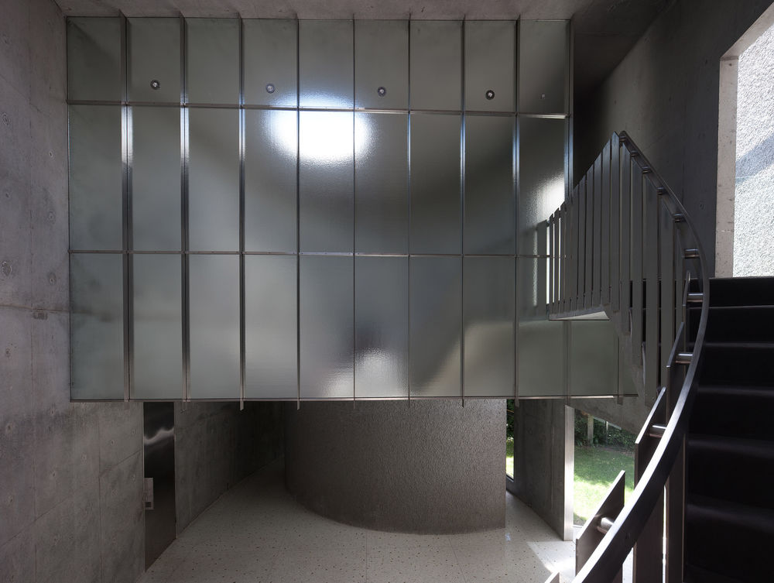
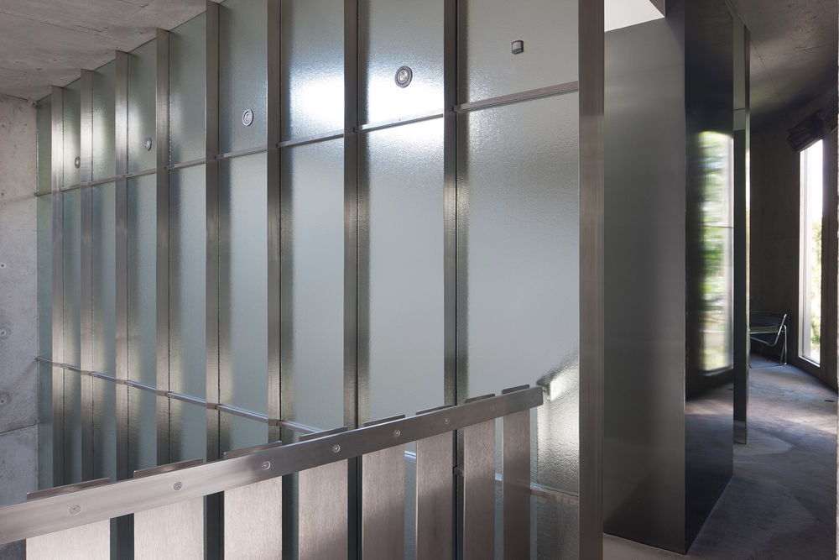
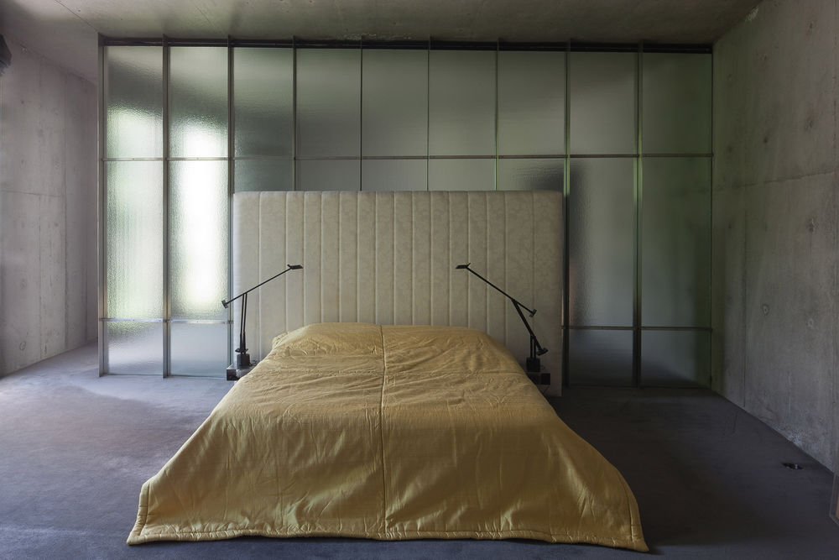
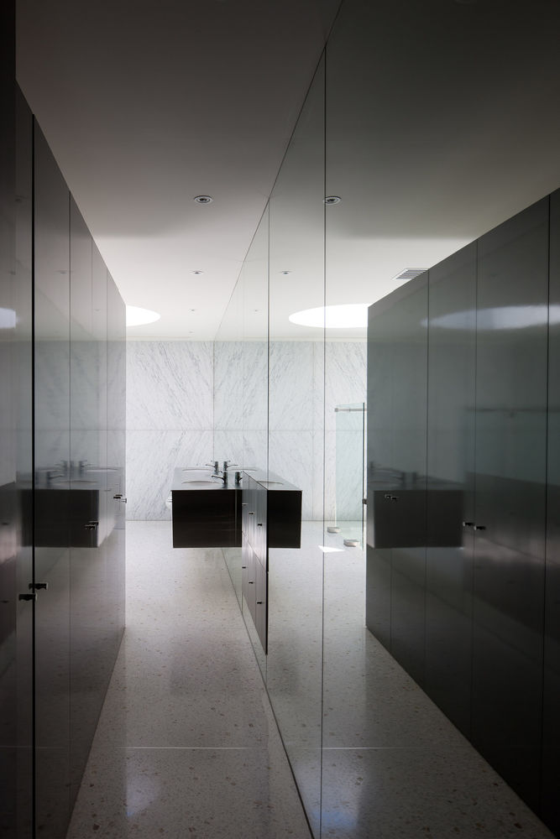
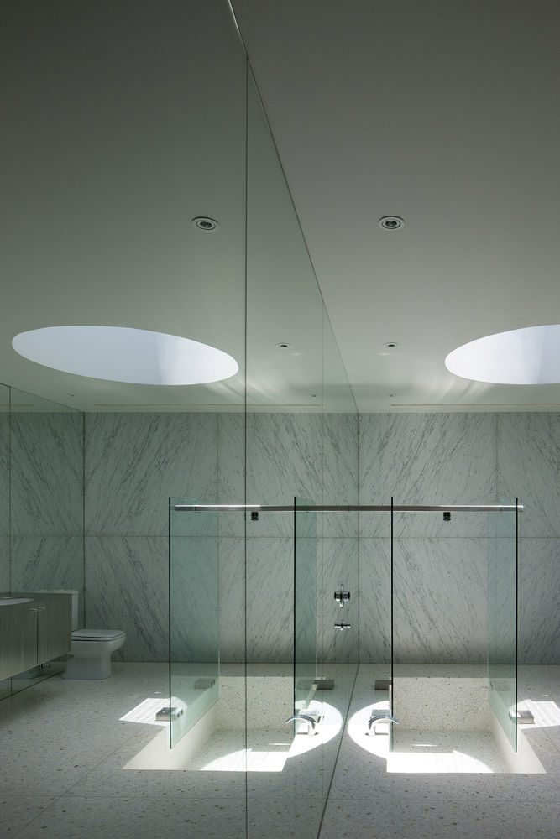
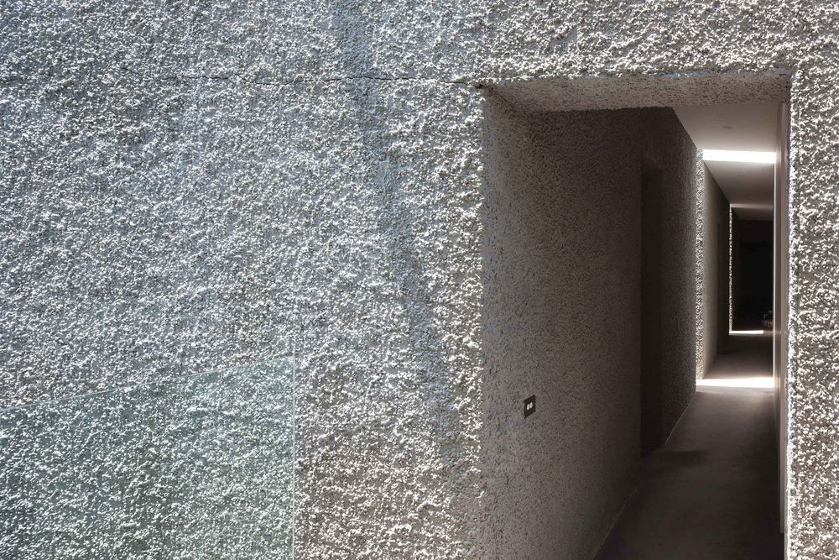
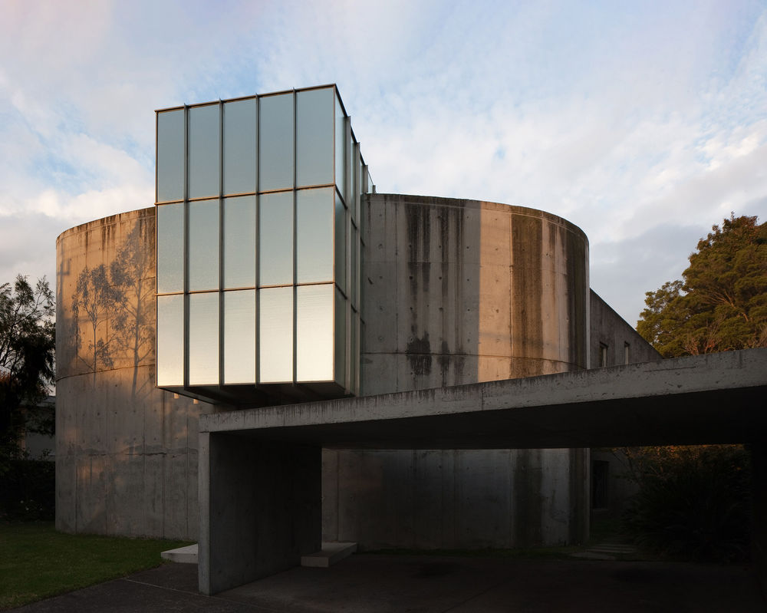
Both inside and out, Gottlieb House remains absent from domestic materiality such as a rug, brick walls, or even weatherboards that are typically found across the suburban Melbourne homescape. Wood Marsh instead lean heavily towards robust commercial materials, wrapping them from the outside in. Slabs of sprayed stucco blocks pierce walls of glazing, appearing as though they are suspended overhead. Concrete walls reach inwards from the outdoors, forming the bones of the home. Expanses of reflective materials such as glass, mirror and steel clad various surfaces to form an effect that is both commercial and a little bit house-of-mirrors.
But what is interesting about these material choices is how their longevity is considered. Much like the weathering corten steel walls of Wood Marsh’s ACCA (Australian Centre of Contemporary Art) building, deliberate moves have been made at Gottlieb House to celebrate the buildings’ endurance through time. “There are no gutters”, explains Wood Marsh, which means the “water flows down the face of the concrete, creating natural markings over time”.
Maybe this house doesn’t stand as an obvious representation of a typical Melbourne home. But, what Gottlieb House does capture is a successful domestic translation of one of Melbourne’s most well-reputed civic architects and their enduring approach towards materiality and form.
[Images courtesy of Wood Marsh. Photography by Jean Luc Laloux.]
▼项目更多图片
