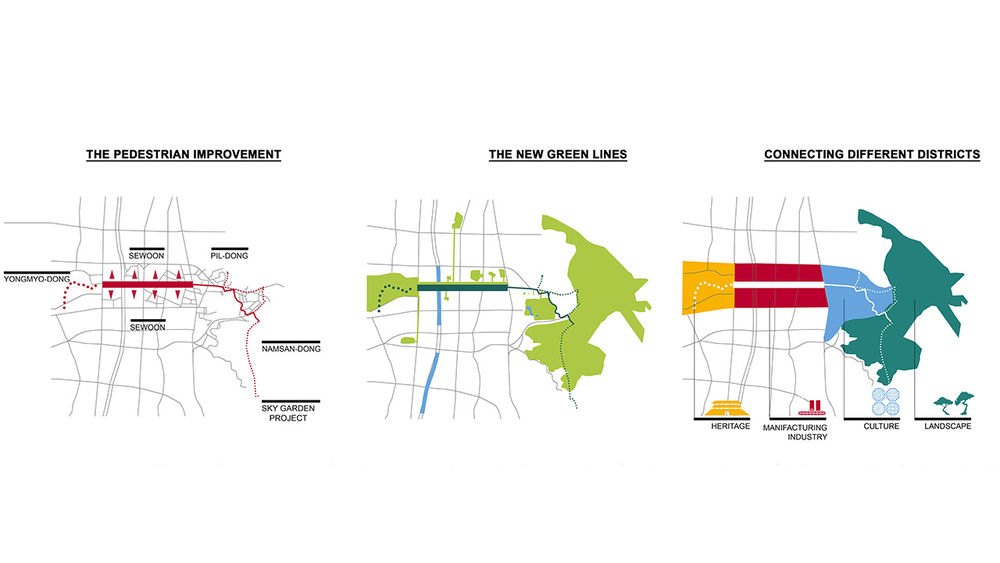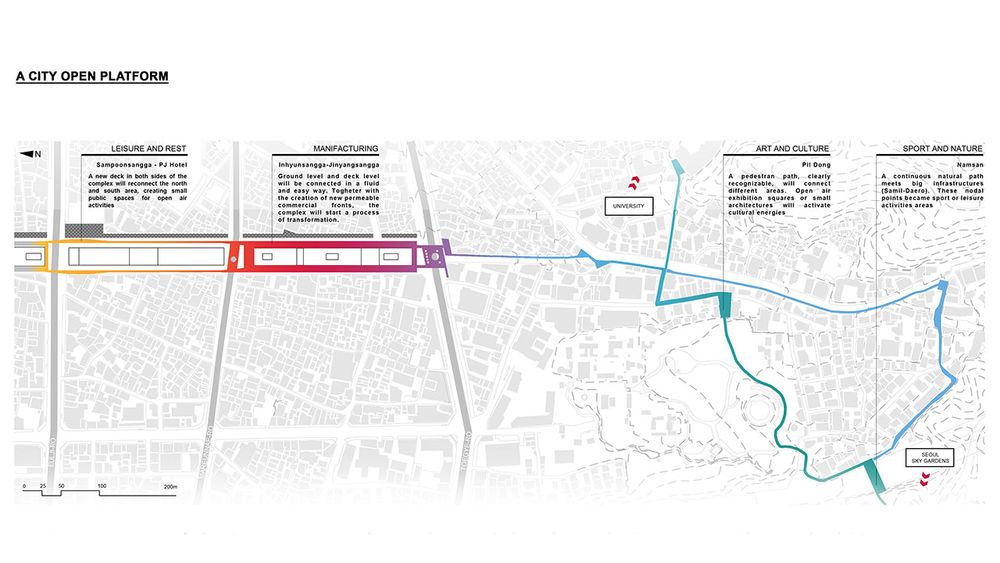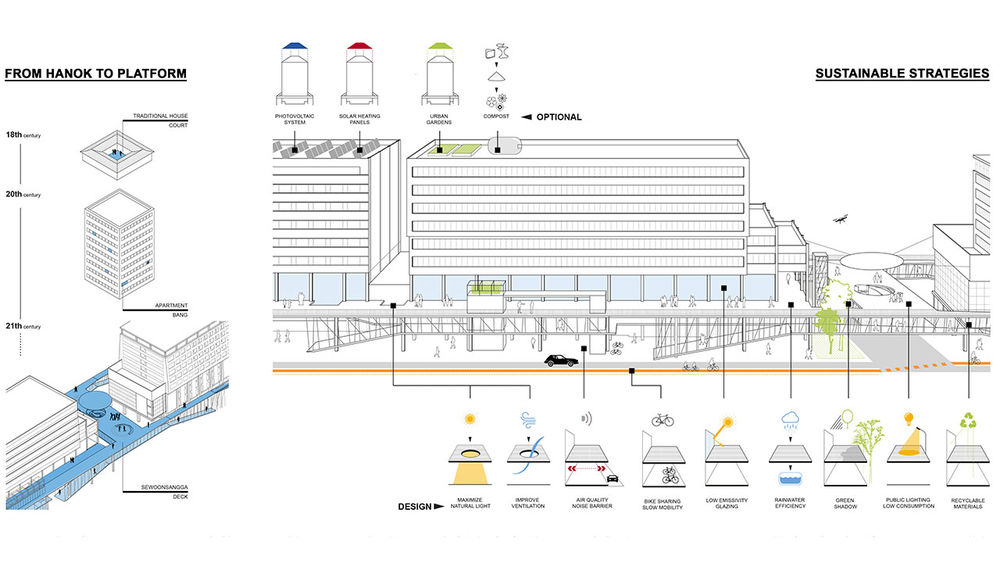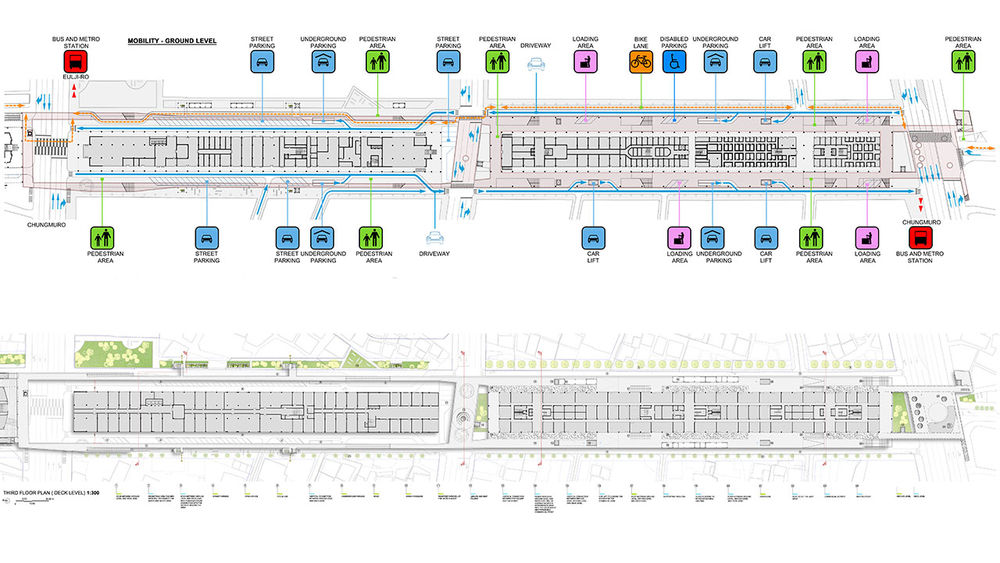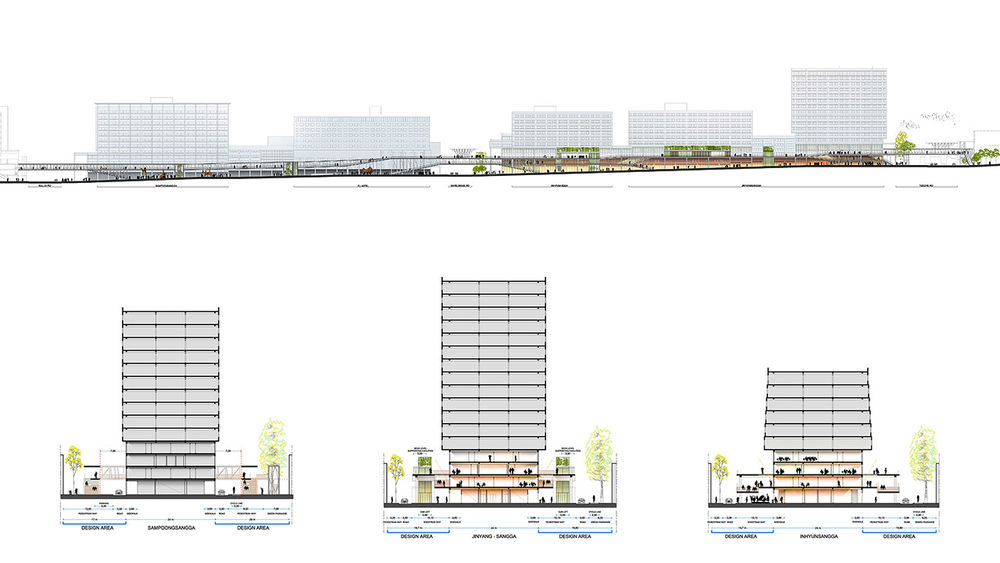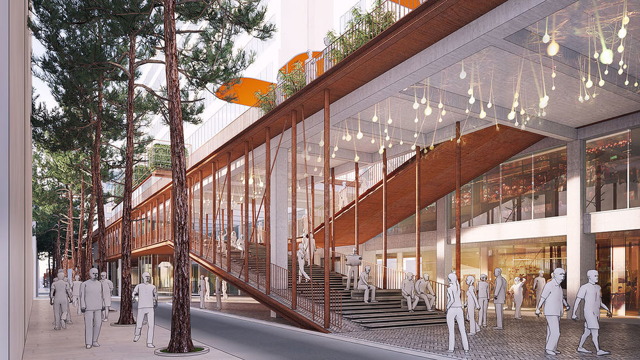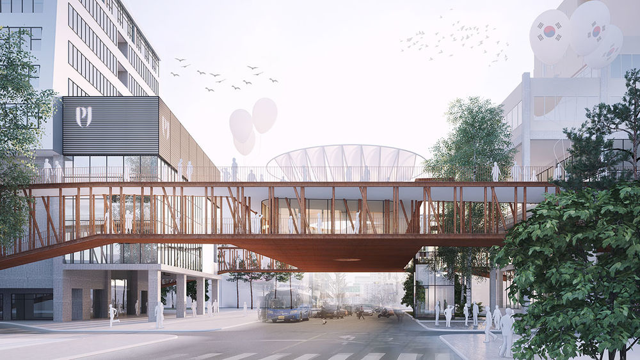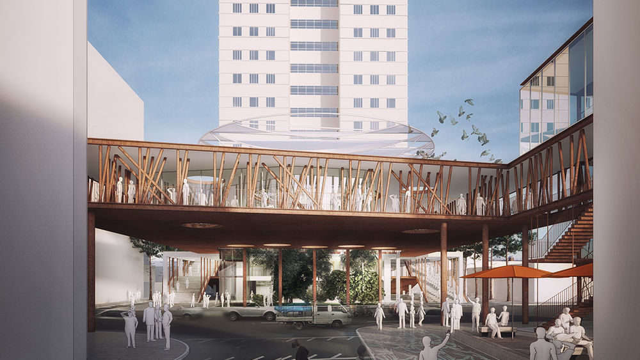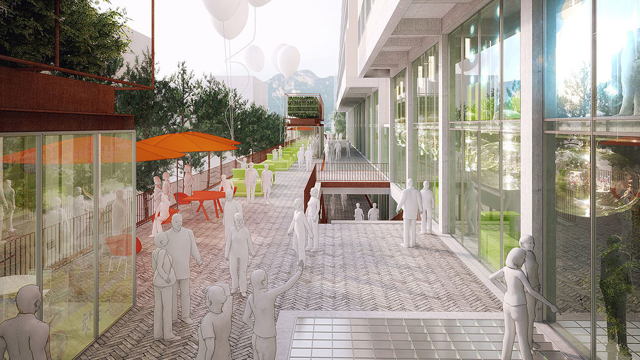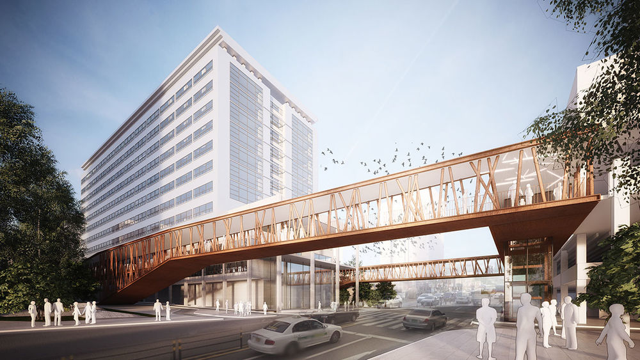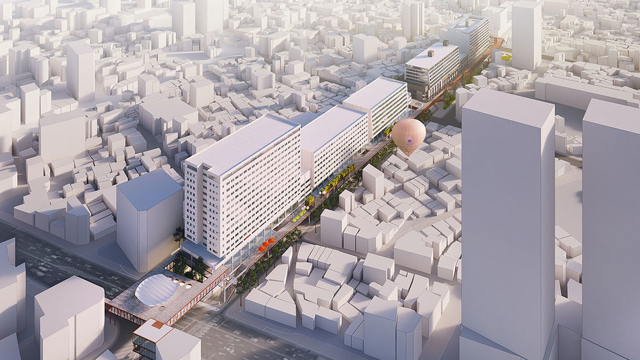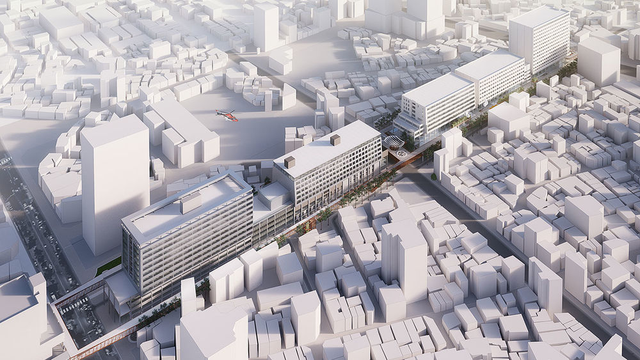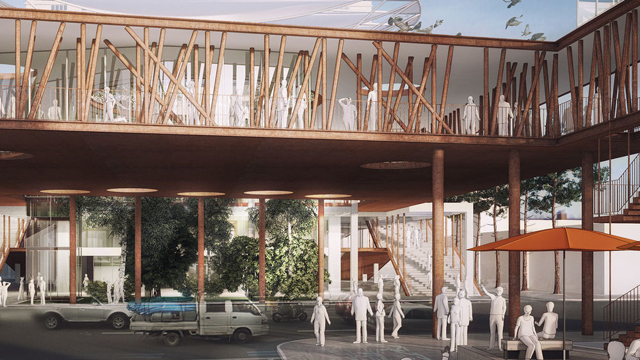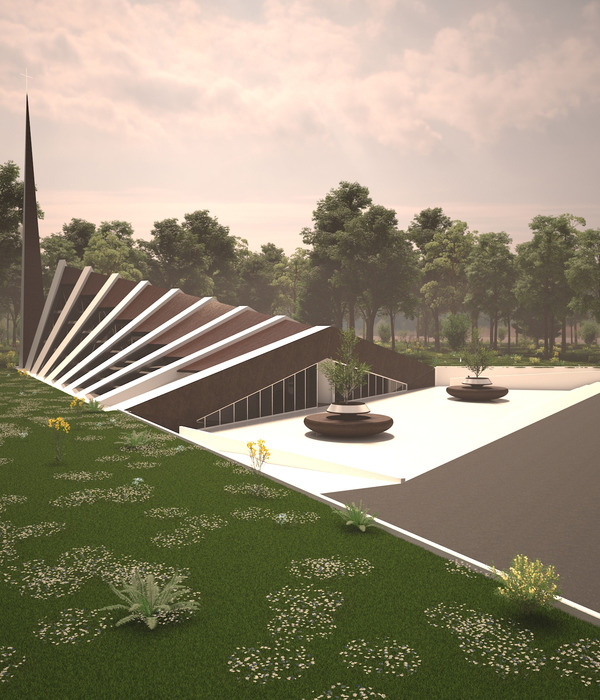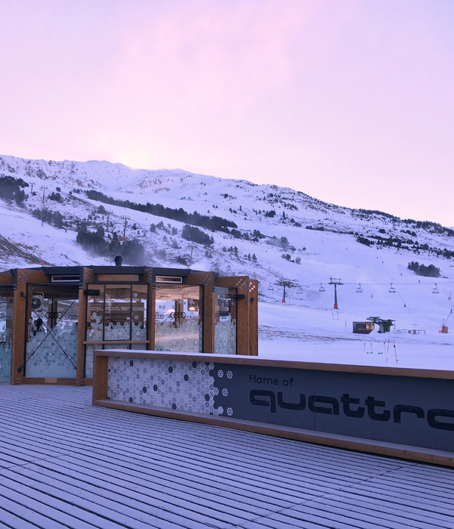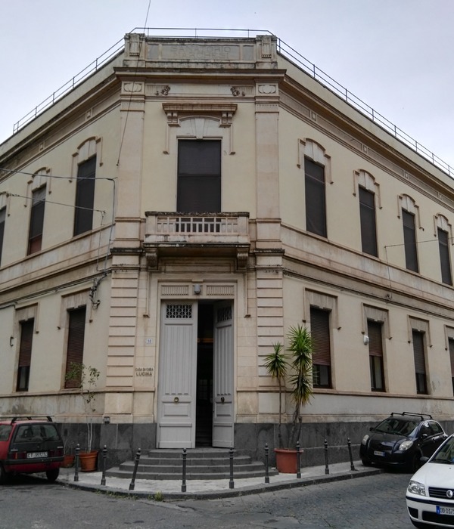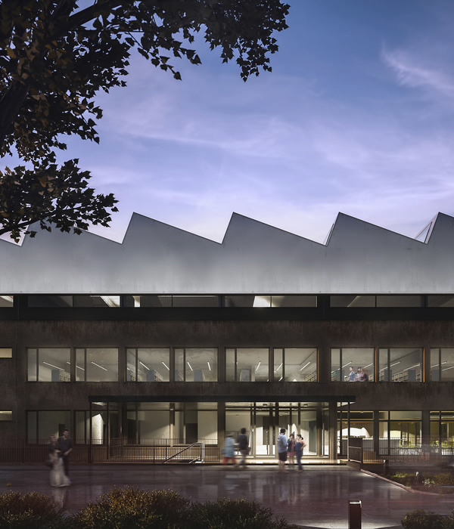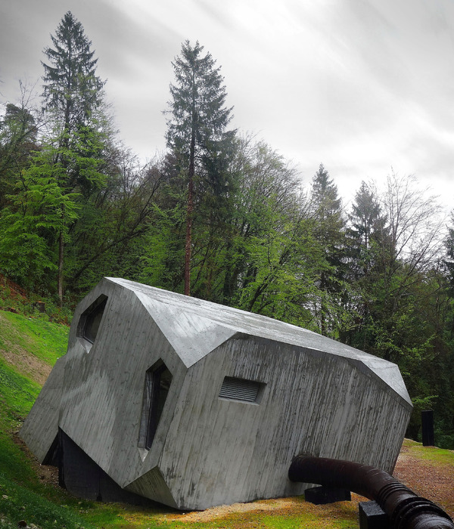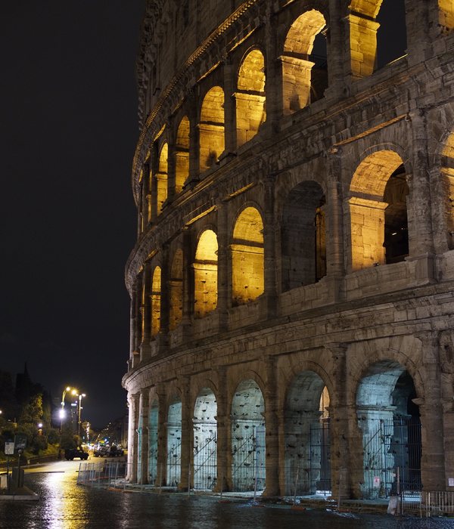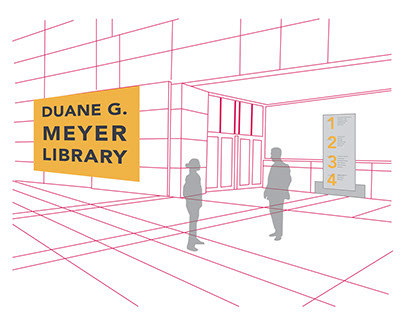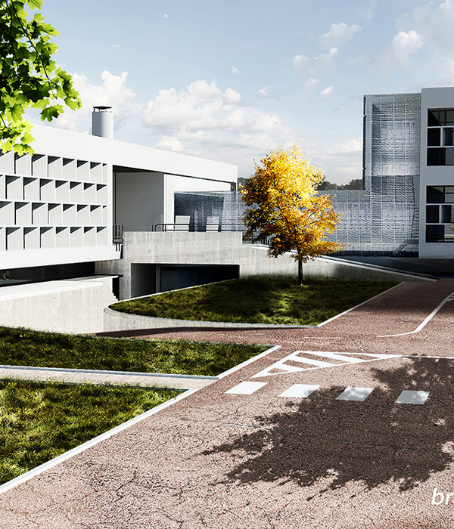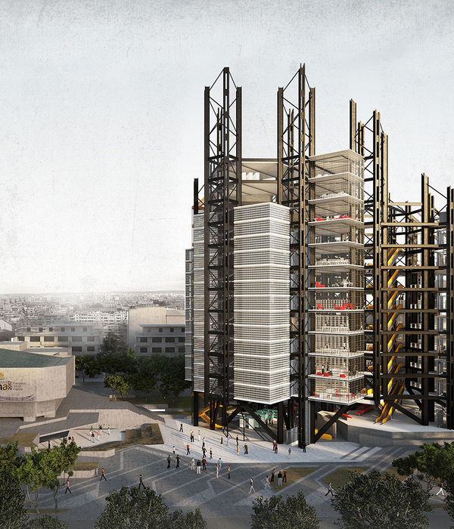首尔“Sewoonsangga Citywalk”城市更新设计
Pontevecchio Bridge in Florence is one of the best example of a successfully infrastructure able to support the transformation of a city. From a simple bridge in the middle age, Pontevecchio took influence from many modifications of the surroundings till its actual appearance with a continuous process of trasformation of functions and physical systems.
The Sewoonsangga citywalk is one of this infrastructural systems, actually located in a area which is under a transformation process. The quality of a such infrastructural system is based on its capacity to be transformed and to follow and in the same time to activate the continuous changes of its surroundings. At the moment part of the citywalk is interrupted, functions are not able to bring quality to the public areas and there is a deeep disconnection of the Sewoonsangga complex different levels.
We need to modify the citywalk to let become it a flexible infrastructure, able to change its behaviour based on the different time needs. This is why we propose to transform it in an open platform. A continuous open platform which can dialogue with the city in two different scales. A first scale is the urban scale, a Macro scale which defines the platform as a continuous path able to reconnect many districts of the city from Jongmyo to Namsan and furthermore, a long pedestrian spine.
The other scale is a Micro scale. The open platform, activates and supports the transformation of the different districts which meets along its path. The platform adapts itself to the peculiarity of the different areas it meets, physically, conceptually and socially.
The open platform through a Macro and Micro scale approach supports and activate a continuous transformation of the area in terms of community regeneration, Industrial restoration and mobility and pedestrian improvement.
The open platform changes as the city changes, it is flexible but, as every infrastructure is able to keep the memory of these changes. Seoul trasforms itself quickly, but Seoul citizens proudly are able to keep traditions. Our proposal is able to let dialogue the social and historical traditions and way of lifes with the contemporary solutions.
The re-structuring of the citywalk will also take advantage of local materials, using in a contemporary way millenarian building traditions.
The open platform will be able to dialogue with the city in many ways activating the trasformation of the area through a process of pedestrian and mobility improvement, through a community regeneration and through an industrial restoration.
Quality of life means for example less urban noise, easy spaces perception, safeness in walking, outdoor meeting spaces. That is why we decided to give a priority to the increasement of pedestrian and bike spaces which is the only solution to increase quality of life. We propose a continuous pedestrian path able to cross a big part of the city and able to connect many district of Seouls. An open pedestrian and flexible platform which can have possible future expansion based on the future urban transformations. To activate a possible transformation we propose a new opening of these commercial spaces towards the outside. Actually, except for the ground floor of INHYUNSANGGA – JINYANGSANGGA complex which have a commercial front, all the other levels are disconnected from the deck level, used mainly as loading and unloading area, with no commercial fronts. We want to overturn this situation, creating attractive trasparent fronts visually and phisically well connected with the pedestrian paths in all the four commercial levels.In the histoy and culture of Korean people the sense of community was in the past identifyed in the public activities, in the small street business, in the open air event generated by street artist, in relax and leisure on public spaces.
