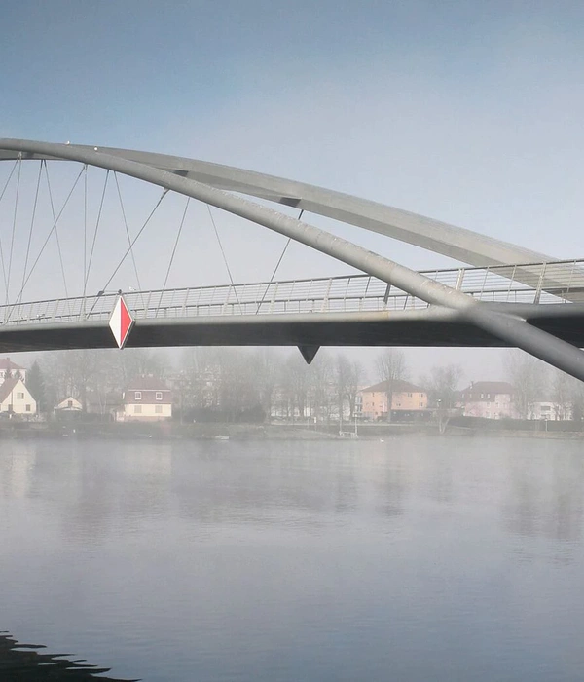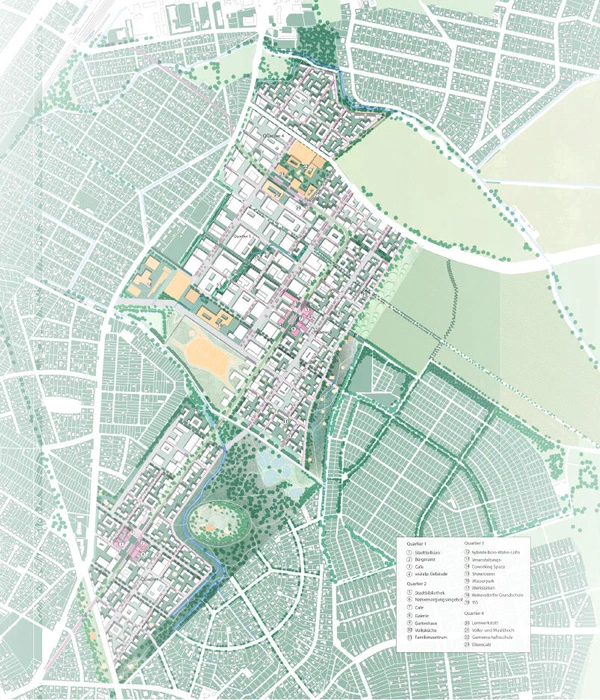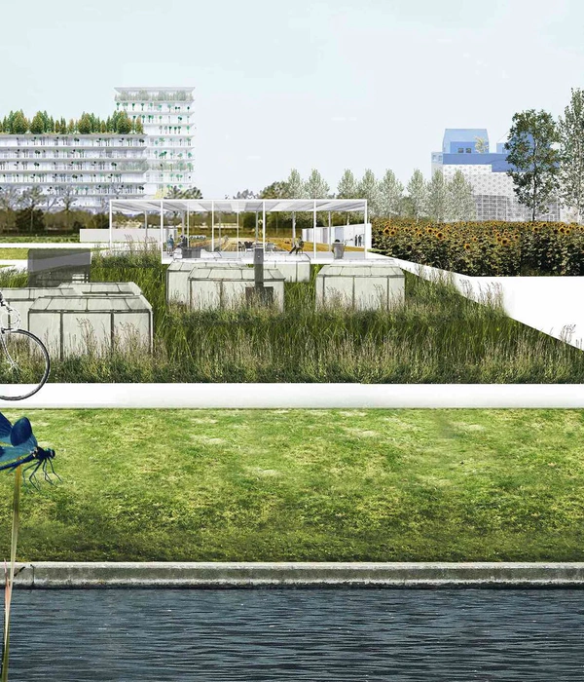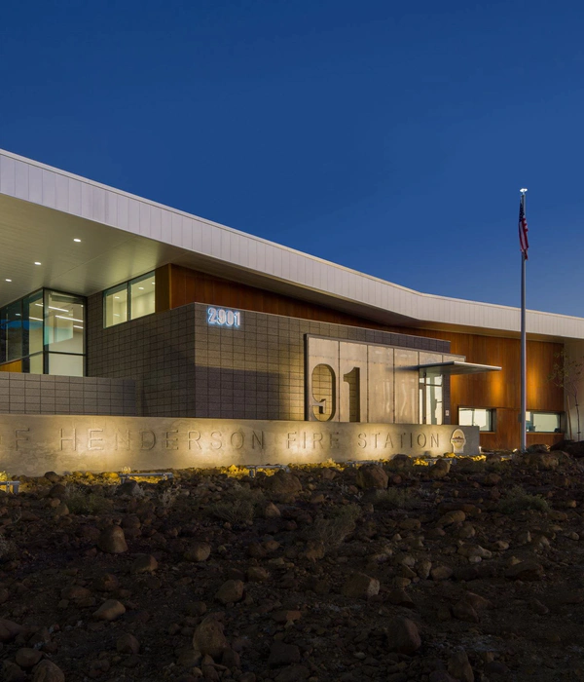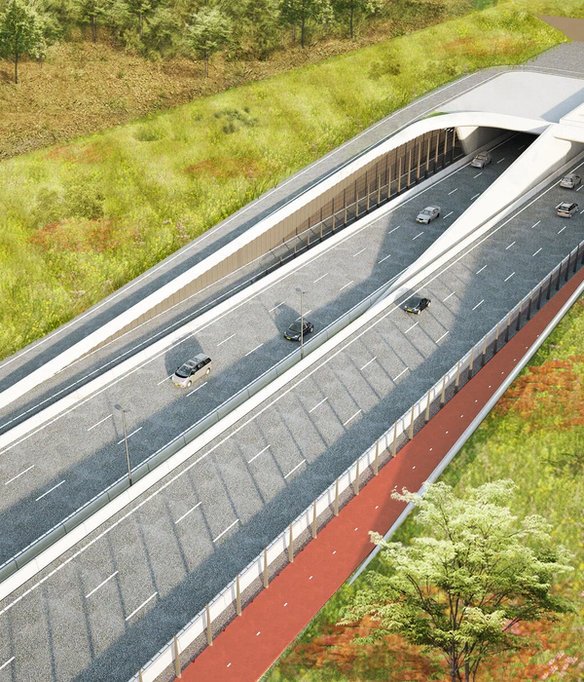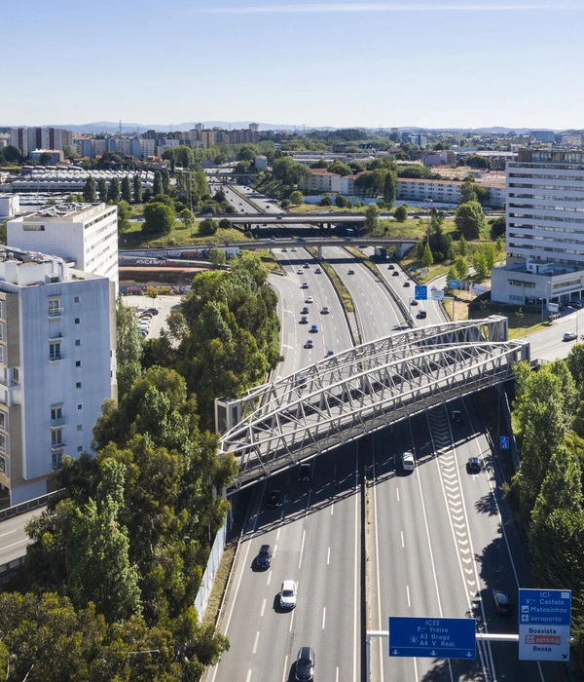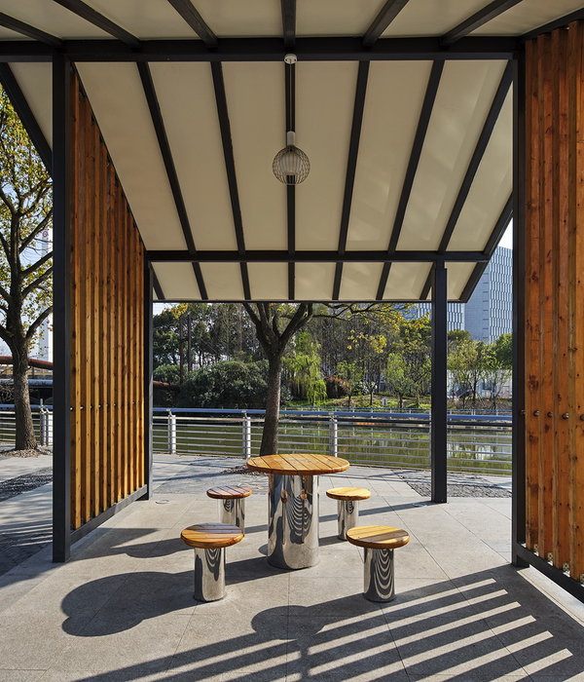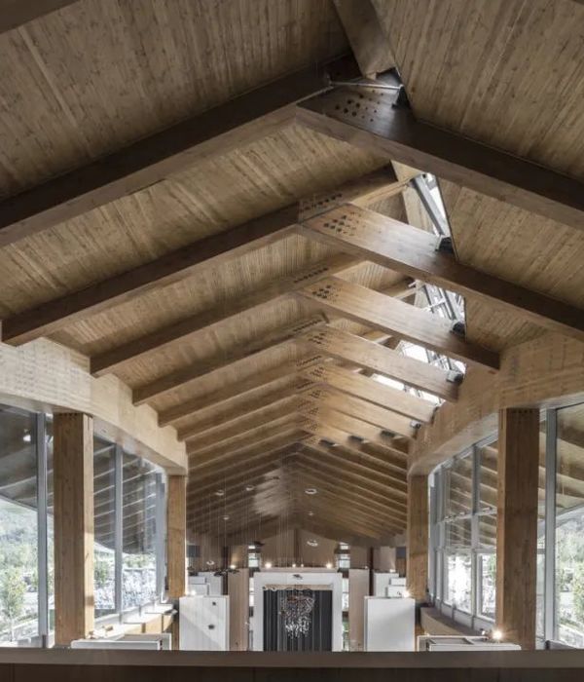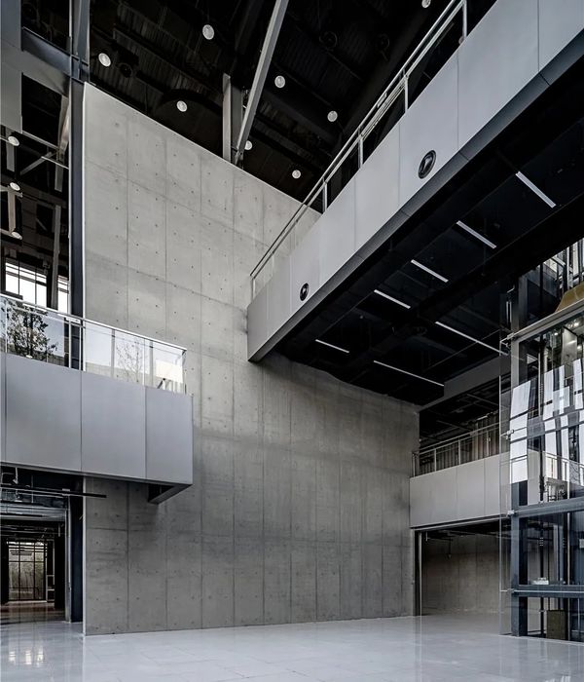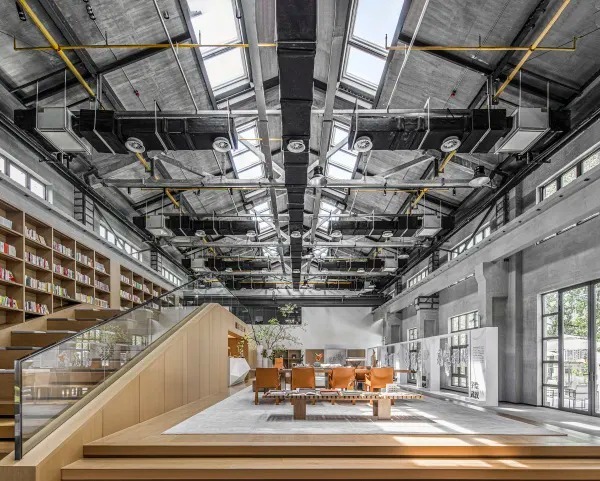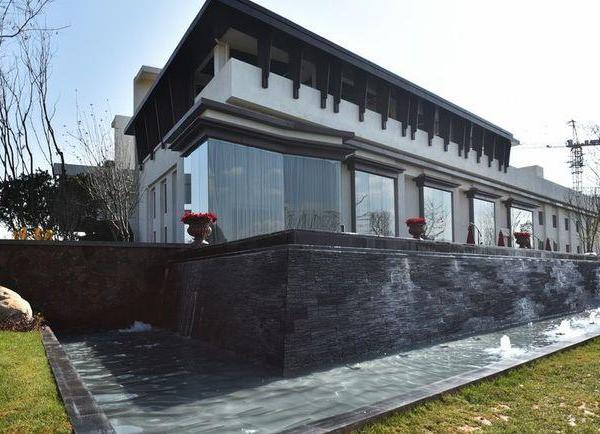Existing library building of University of Life Sciences in Poznań is a 40-year-old construction, located in the heart of university campus. It is no longer suitable for the needs of users and workers, and in addition it can fit only a limited number of library stocks. Its restricted height, horizontal composition and the fact that the building is surrounded by both, a park and a scarp, makes it hardly visible and of a rank not adequate for its function. All above factors have made the University's authorities to decide to expand the building and rebuild so it responds to present needs and standards, as a comfortable and suitable place for its users.
The design of the new parts of the building uses the advantages of existing structure to maximum extent. As a result it not only follows its functional properties, but also puts a strong emphasis on the library's role in life of the campus and the city. It was a high priority matter to expand the building without overloading the existing construction. To enable the library to keep larger amount of volumes, the building firstly has been expanded in the south direction and then one level more was added above the whole form. The south expansion was designed as a continuation of the existing building's typology in elevation, texture and colour scheme, while the superstructure was meant to be a new form, contrasting to what had been already there. It was a matter of great importance to design the new structure using light construction and material, so it would not become too much of a load for the foundation. What is more, the structure must have enabled the access of sunlight to a wide building (24m width). It was achieved by constructing large slope of glazing, placed on every southern part of the roofing. As a result, it allows demanded exposure in the reading area on the 2nd floor, as well as in the rental area and accessible collection of books and magazines beneath.
The characteristics of the new project enables to increase the number of library stocks from less than 600 000 volumes to exact number 922 820 of them in the whole building. In addition, the functional scheme of the library was enriched with an exhibition hall, buffet and areas of integration and relaxation for students. On underground floor, the Department of Collection and Development was newly designed and well connected with existing garages for books' delivery. New magazines on the ground floor were also provided. At the same level are located: entrance zone, info point, small bookshop, chillout zone for students and the exhibition hall with an opening to an outside terrace located on the east side of the plot. Nearby, there is also a buffet for 48 people with its independent entrance, supply zone and connection to garden. On the ground floor, cloakroom and administration zone were also redesigned.
On the first floor all the rooms were rearranged to provide a magazine in the southern part, essential administrative part with manager's office in the north and a big lecture room with its own backroom. The middle part of this floor is dedicated to the accessible collection, which is well connected to the upper reading area by the rounded, representative staircase. The second floor is an open space of the reading room and the rest of the available books and magazines. It is complemented by areas designed for individual and group learning, as well as boxes for students who need peace and quiet in their work. In southern part of this floor, there are magazines and all needed technical rooms.
To meet the demands of the evacuation, the north staircase was rebuilt and the additional one in the southern part was designed. What is more, new toilets, backrooms and technical rooms on every floor were provided, along with elevators and installation systems.
Library of University of Life Sciences in Poznań
Poznań, Poland, Witosa Street 45
Project of original building: Lech Sternal, Witold Milewski, Zygmunt Skupniewicz
Architects: Neostudio Architekci
Authors: Bartosz Jarosz, Paweł Świerkowski
Cooperation: Adrianna Fiącek, Weronika Kurdziałek, Tomasz Sołtysiak, Bartosz Wojciechowski
Interiors: Neostudio Architekci
Construction: Bud-ekspert
Client: Library of University of Life Sciences in Poznań
Site area: 13 095,22 m2
Building area: 2 031,31 m2
Usable floor area: 6 729,98 m2
Total floor area: 8 030,01 m2
Volume: 33 432,34 m3
Design: 2016-2017
Construction: 2017-2019
Year 2018
Work started in 2017
Work finished in 2018
Main structure Reinforced concrete
Client Poznań University of Life Siences
Status Current works
Type Colleges & Universities / Libraries / Interior Design
{{item.text_origin}}


