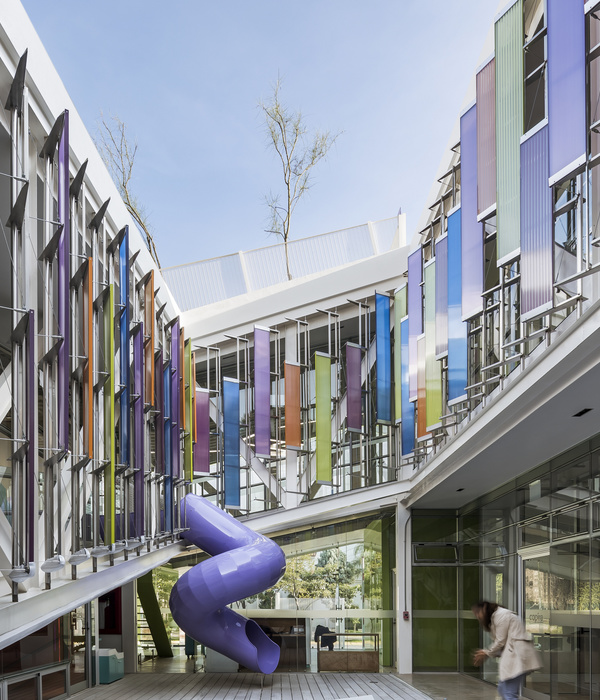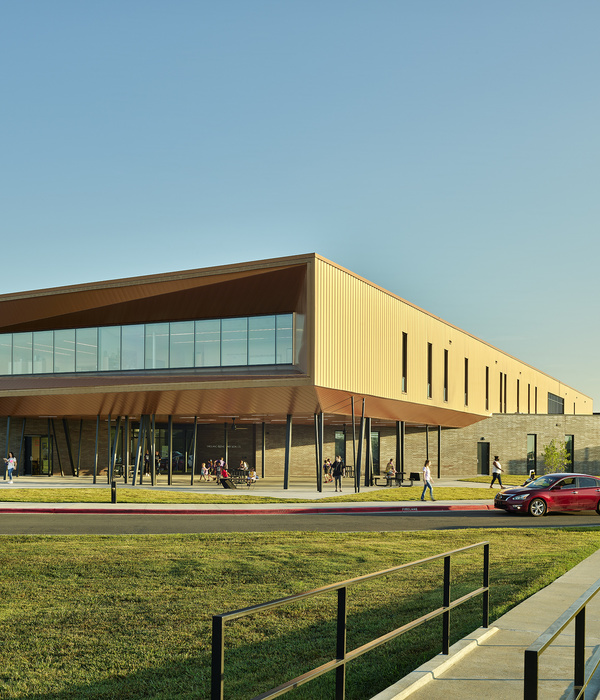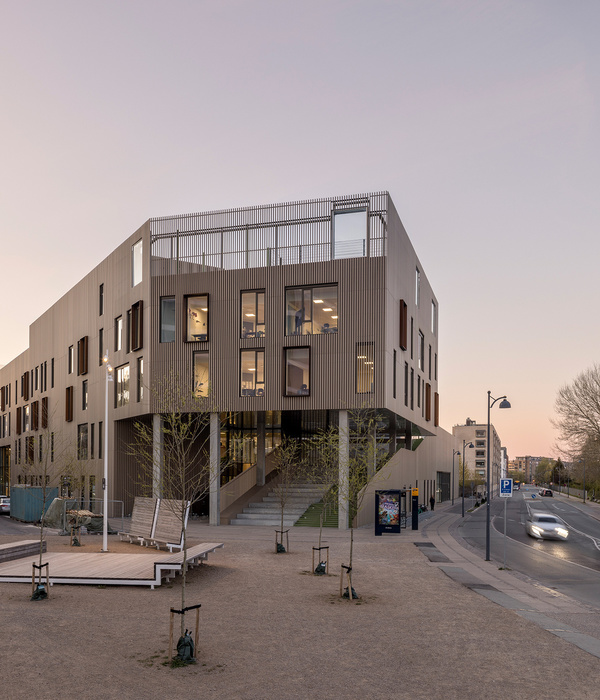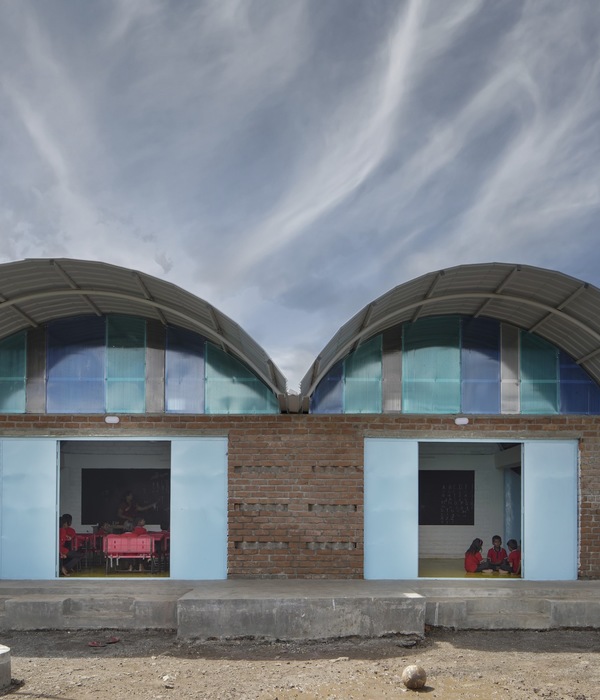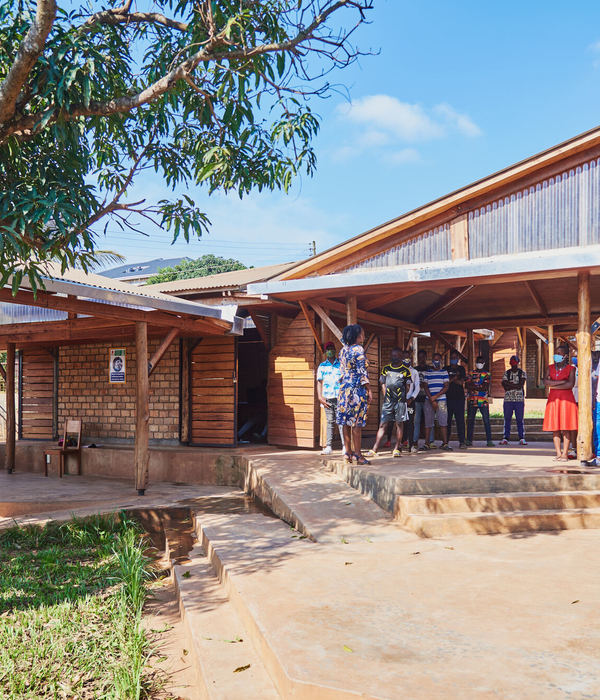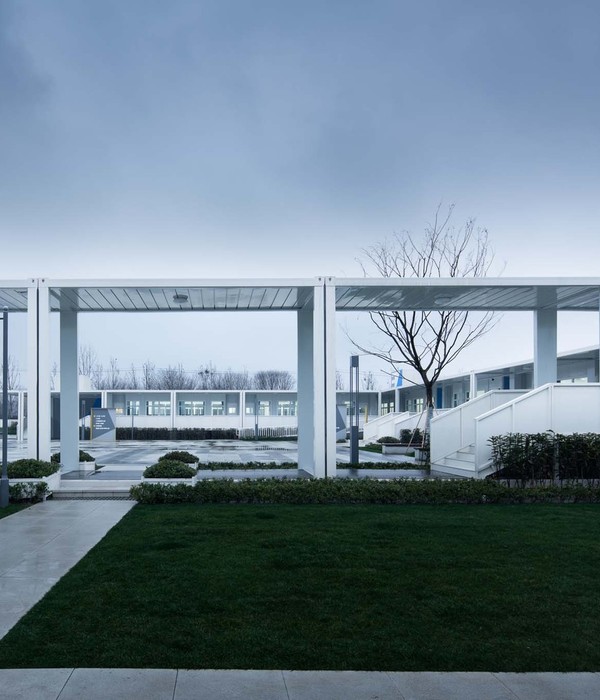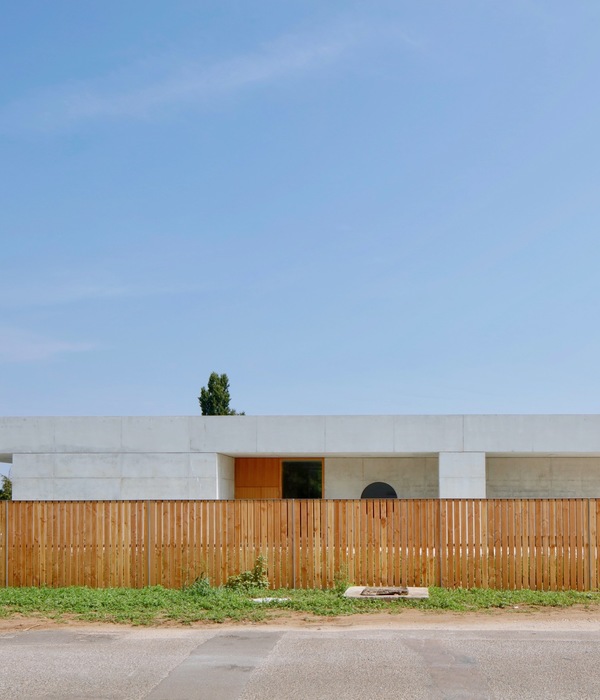Architect:Carpenter Sellers Del Gatto Architects
Location:Henderson, NV, USA; | ;View Map
Project Year:2018
Category:Fire stations
Fire Station #91 is the new prototypical facility for the City of Henderson Fire Department through a joint agreement between the City of Henderson and the Inspirada Master Planned Community. The project consists of a 10,890 sf of Fire Fighter Barracks, and Storage Bay for fire fighting apparatus. As a City of Henderson project, the building satisfies the City’s Green Building Standards, and is LEED Gold Certification.
The overall goals behind the proposed facilities were to provide a secure, flexible, functional, low maintenance building that is respectful of the local desert environment, the InspiradaCommercial Design Standards and responsive to the needs of the evolving West Henderson communities. It provides respite for Fire Fighters and EMTs to perform at peak physical and mental awareness while providing 24 hour / 7 days a week emergency response and disaster relief services for the continual expansion of West Henderson.
This LEED Gold certified fire station is sited at the base of an existing hill so as not to disturb the hillside; it follows the lands contours minimizing site disturbance and maximizing daylighting orientations for public daylit spaces. Spaces receive optimal daylighting at north and south orientation, where common living spaces are located and receive full glazed walls.
Exterior materials consist of a combination of filled and polished or ground faced stacked concrete masonry units pigmented to match the existing native volcanic rock. This is accented by the use of low maintenance, high recycled content, metal flush seam panel sheathing systems, and vertical metal flush seam weathered steel sheathing panels aged to a patina consistent with design inspirations drawn from existing geology, flora, and fauna indigenous to the site. More importantly the overall color selection is designed to pay homage to the nearby Sloan Canyon Petroglyphs. Existing rock excavated on site is repurposed as type II compacted sub-base, Rip Rap to line drainage ways and as decorative landscape boulders.
The buildings energy consumption is reduced by the strategic use of deep set, high efficiency, glazing systems shaded by a perforated metal screen and canopy. Large overhanging canopy roof extensions are designed to provide deep, cool, shaded areas with unimpeded air flow over outdoor crew areas. The roof design consists of a highly durable Single-Ply “cool roof” with vertical flush seam panel fascia sheathing and soffits manufactured from the same high recycled content material as the building exterior.
Photovoltaics at employee parking areas provide 13% of on-site renewable energy to offset building energy costs.
CORE Construction – CMAR
OCMI – Cost Estimator
SLA – Landscape Architects
TJK Consulting – MEP Engineers
ES2 – Structural Engineers
Collins Engineers
1. Wall Panels: Galvalume
2. CMU: Special Order – Black Canyon and Dark Opal
3. Steel Joists: Exposed
4. Cast Concrete: Exposed
5. Cind-r-lite: Special Order – Black Canyon and Dark Opal
6. Western Metal Roofing: T-Groove Metal Soffit and wall panel. Galvalume and corten
7. Ashford: Curecrete, Concrete densifier
8. Wood paneling: Baltic Birch
9. Marshfeild: Honey 26-95
10. Dal Tile: Rittenhouse Square 3” X 6”
11. Armstrong: Calla Square Tegular
12. Burke: Type TP, 103 Espresso
13. Acoustical Surfaces: Sound Silencer PEPP-124 Charcoal
14. Mechosystems: 1300 Series
15. Arcadia: TCS470 Series, T500 Series
16. PPG: Solarban R100 Clear
17. Teron Lighting: VCY48
18. Big Ass Fan: Haiku
19. Zumtobel: SLDI
20. Cooper: SkyBar Series
21. Bega: 2392LED
22. Carrier: Rooftop Packaged Gas Pack
▼项目更多图片
{{item.text_origin}}

