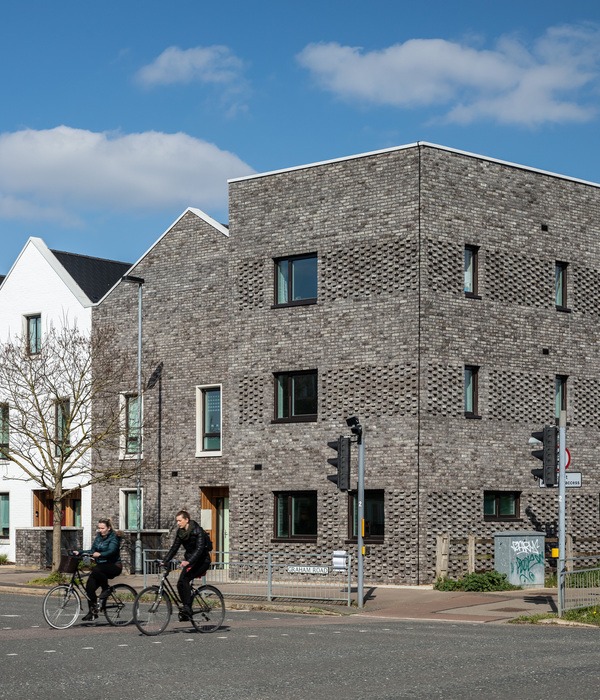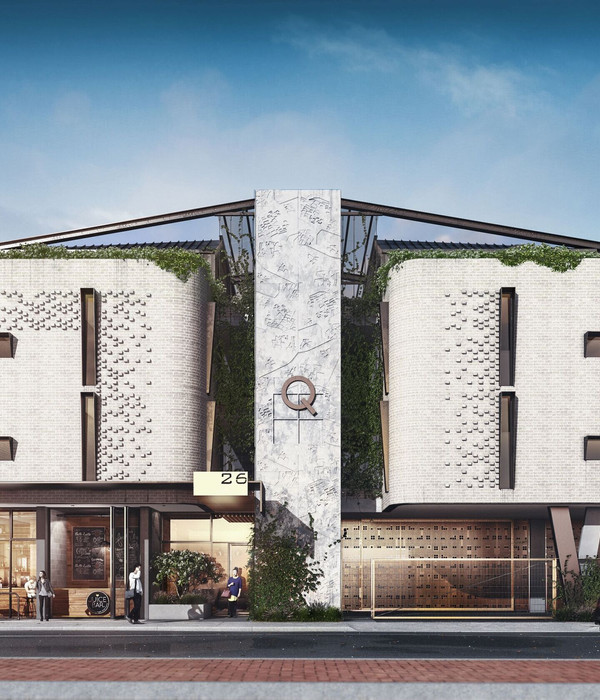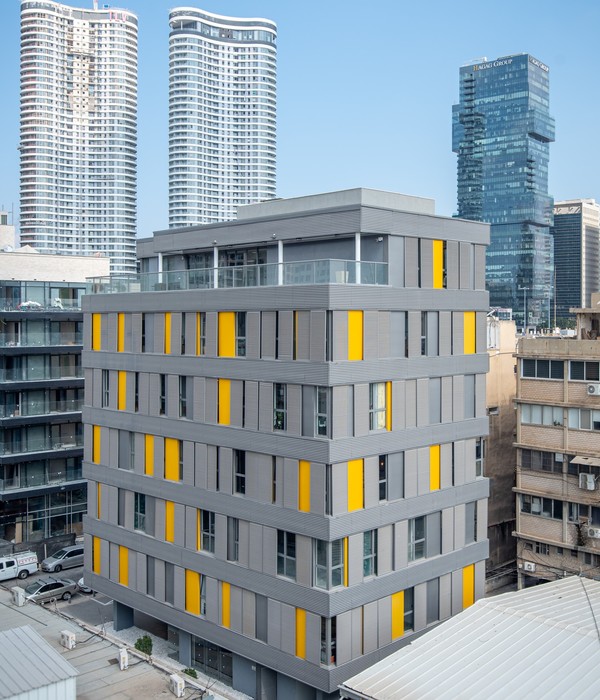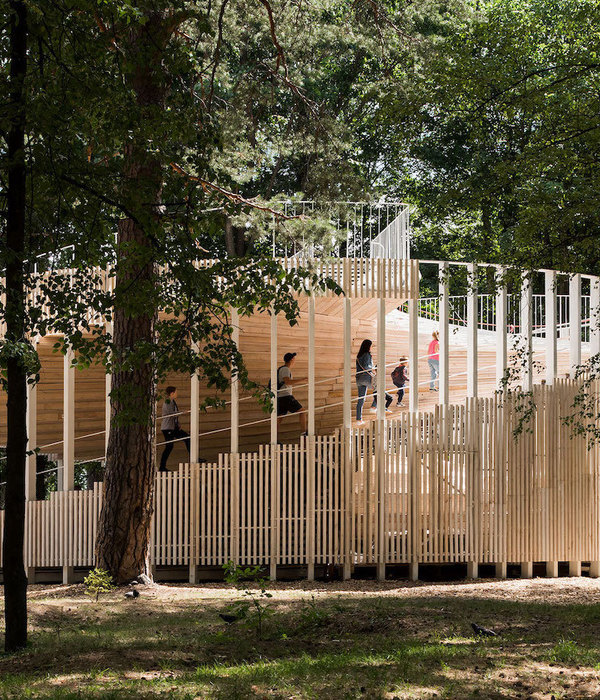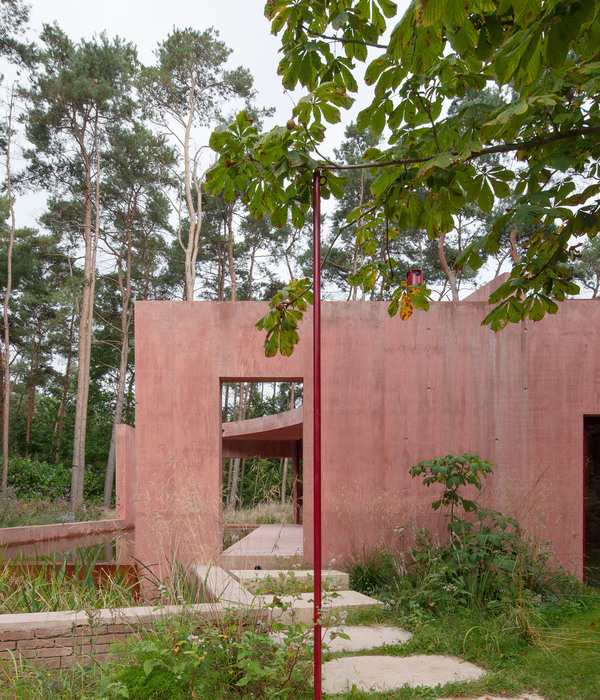Architects:ATELIER 229
Area:1400m²
Year:2019
Photographs:Tim Van de Velde
Lead Architects:Jaime Eizaguirre, Marta Vélez Reznak
City:Uccle
Country:Belgium
Future users, parents, architects, engineers, public administration, and the construction company worked together in a real process of co-creation, making possible the school construction within the planned budget and timing: the whole project was built in 8 months, ready for the start of the school year. The project is located on a wonderful site, next to the historical Wolvendael Park, on a calm street.
Several public buildings and private villas are its direct neighbours. The project respects its context and disturbs as little as possible the balances established between the park and the existing constructions. The low height of the building will promote its integration and allow the neighborhood to keep as much as possible the views towards the park. The project consisted of the creation of a new type 4 (motor disability) secondary school (secondary education with different supervision, an adapted methodology, and specific tools).
The students present reduced mobility and there will be a maximum of 8 per class. The school had to be able to accommodate up to 50 students and 35 professionals of different categories. A daycare centre is integrated with the same building as well as a dining hall which is multi-purpose, and which could be used by the municipality for events or as a cafeteria for the park, during non-school hours. This mixed program is unified in a simple and efficient plan: four bars, each one presenting its own character, are assembled around a central open space, like a big courtyard house: - The school: flexible classrooms and a large and lively corridor - The daycare centre: a bright corridor open to the courtyard gives access to the offices and therapy rooms - The dining room: a wide space, free of columns and fully glazed towards the courtyard and the park. An open kitchen and movable furniture help allow different spatial layouts. - The porch: a roof protecting part of the courtyard from the rain and creating the entrance to the school Angles are carefully designed to accommodate service areas (restrooms, technical rooms) while keeping visual connexions with the outside.
The whole project is conceived as a friendly place to live, a real home for its users. The main aims that guided the design are: building the new school over the existing footprint of a former school, reducing the impact on the permeability of the site, conceiving a building on one single level, in order to facilitate the circulation of the students with reduced mobility as much as possible.
The whole building is universally accessible, special mobility requests are not seen as constraints but as opportunities. - Offering quality interior spaces, as versatile as possible in order to be able to evolve over time, and with a maximum of natural light. - Creating friendly atmospheres and integrating the building into its context thanks to the materials were chosen: massive wood structure (CLT) gives a warm feeling to the interiors and wooden cladding melts the building into the nature of its surroundings.
The project is characterised by its economy of means: exposed materials (wood, concrete), restrained palette, simple technical facilities. - Providing quality outdoor spaces. The "square doughnut" shape of the building defines a secure courtyard, suitable for its users. The refectory opens onto a private garden, which is connected visually with the neighbouring Wolvendael park. - Promoting a social synergy. By taking advantage of its context and by highlighting the proximity of a primary school, a daycare centre for the elderly, and the Wolvendael park. Part of the school can be used outside of school hours for various activities.
Project gallery
Project location
Address:1180 Uccle, Belgium
{{item.text_origin}}




