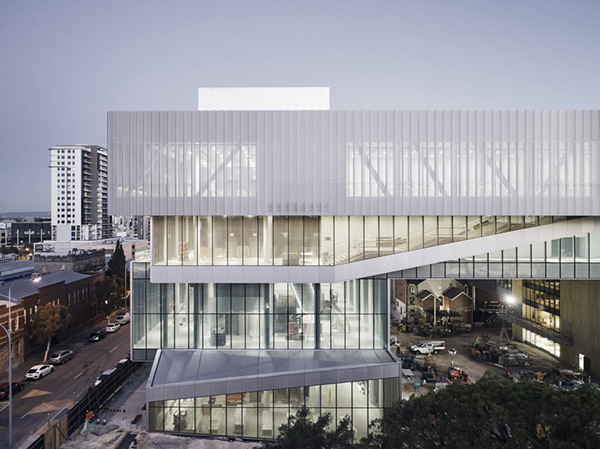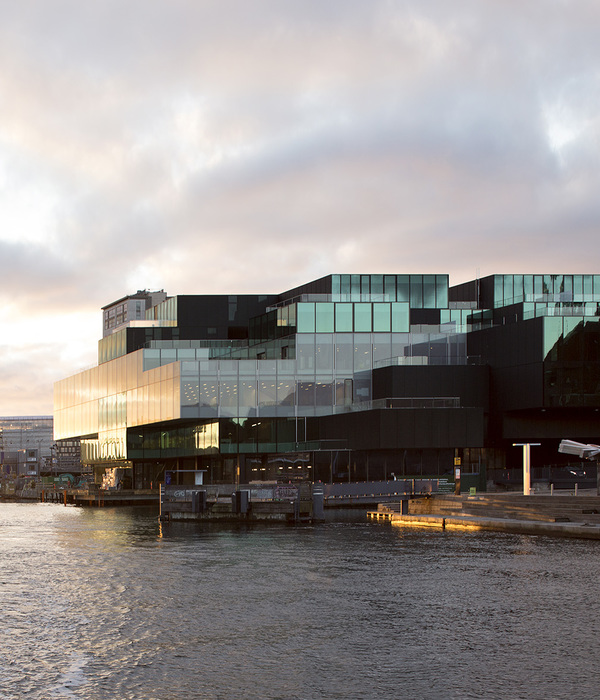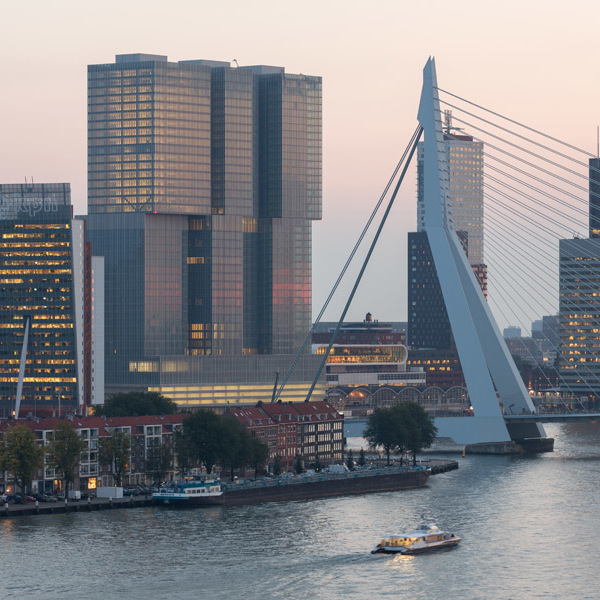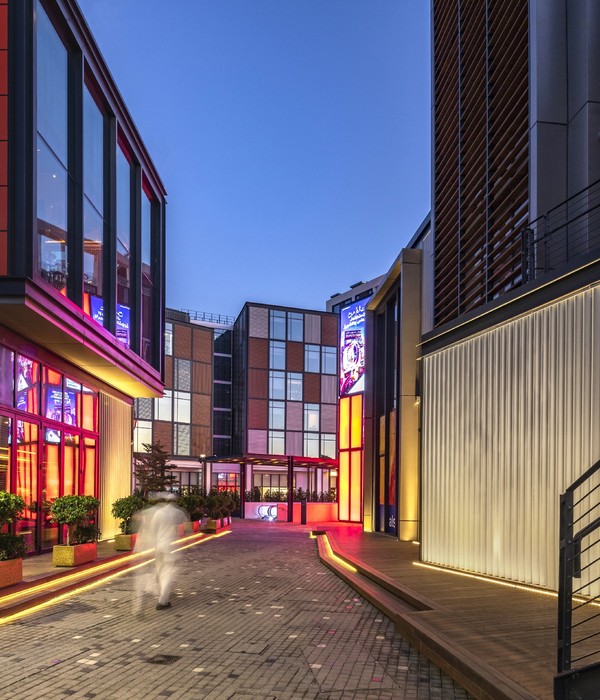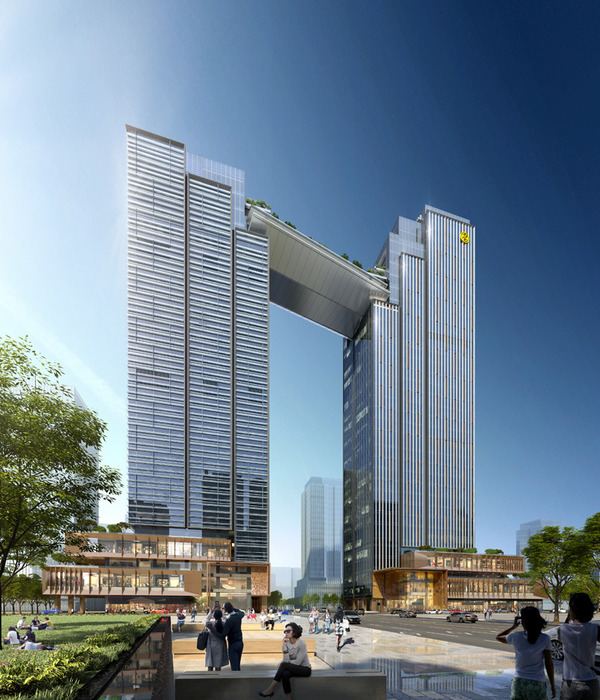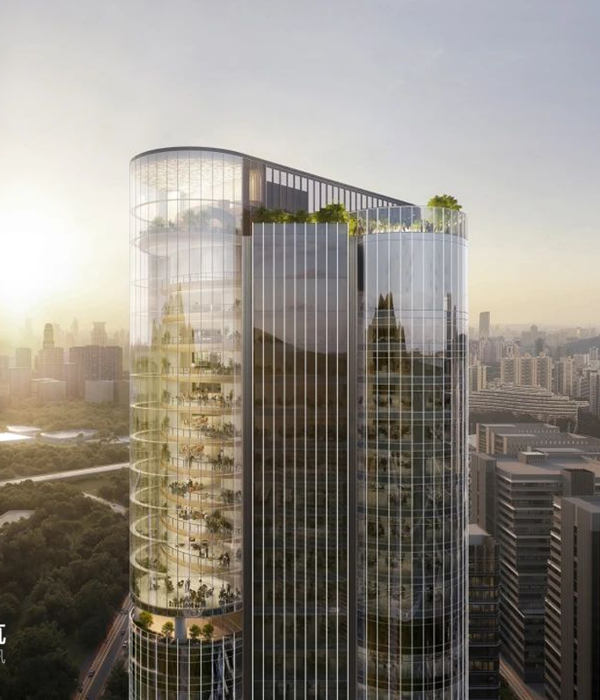The Scandinavian Sauna is a fully mobile sauna, designed by Danish architecture firm Native Narrative on behalf of a collective of winter bath enthusiasts in the most southern tip of Denmark.
The brief given to Native Narrative was “to create a high-quality mobile sauna, and an optimal experience for the sauna enthusiasts who seek comfort, mobility and stylish functionality, including comfortable seating in different levels for 8-10 people, a generous panorama window through which the surrounding landscape can be enjoyed anywhere without planning permission.”
The client had initially considered a Barrel Sauna but wanted Native Narrative to improve some of the design flaws on the Barrel such as oven obstructing the view, lack of level seating, lack of changing room, low head height, etc.
Native Narrative added a changing room which also acts as a temperature buffer zone, helping to keep the heat inside. An internal glass door allows for natural light into the changing room and visually extends the space of the Sauna. When the sun goes down, users easily adjust the atmospheric L.E.D lights via a touch panel.
The Scandinavian Sauna is built with quality timber. Fire-resistant Larch exterior cladding is protecting the sauna from the weather. Scandinavian spruce makes up the interior walls while the minimal crafted furniture is made of Aspen timber which feels colder and more comfortable against the skin compared to other types of wood. The roof slopes up to give generous headroom above the top seat. This gives the sauna it’s characteristic form and minimal aesthetic.
The sauna is carefully built by a family-owned Spa & Sauna specialist manufacturer with 15-years’ experience constructing over 1300 bespoke saunas and is now offered to other customers by Scandinavian Sauna
▼项目更多图片
{{item.text_origin}}

