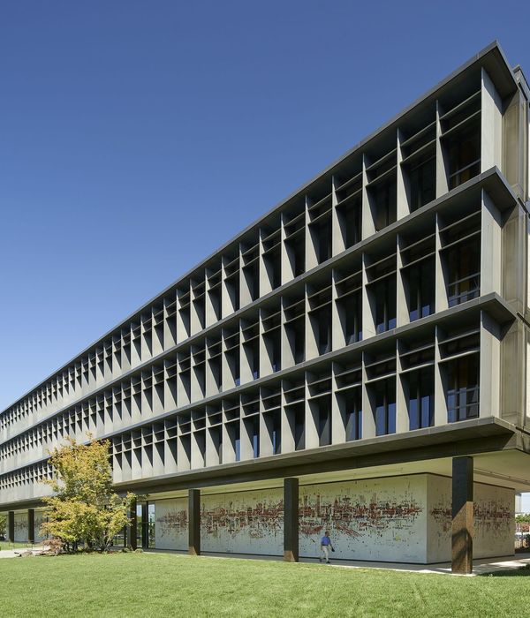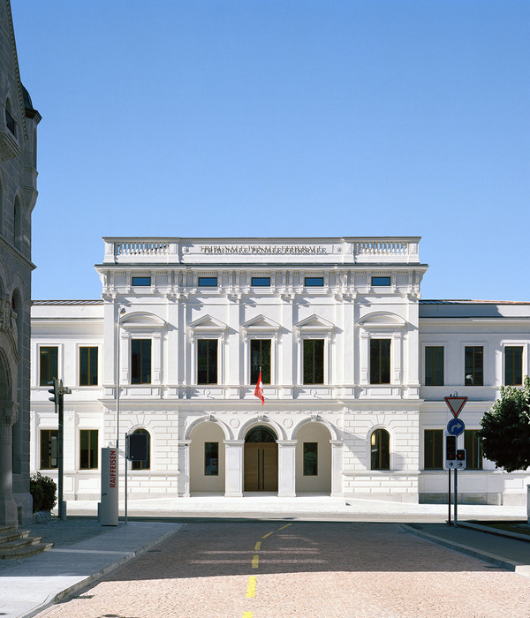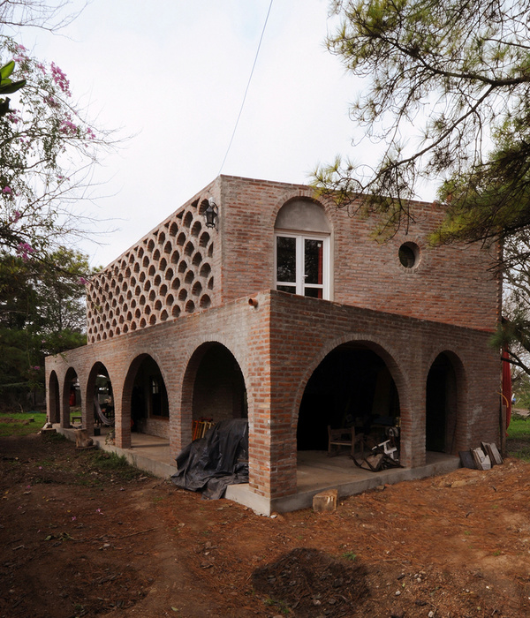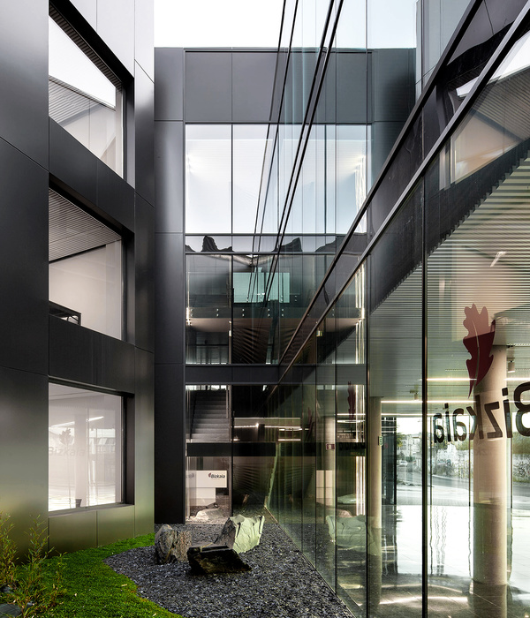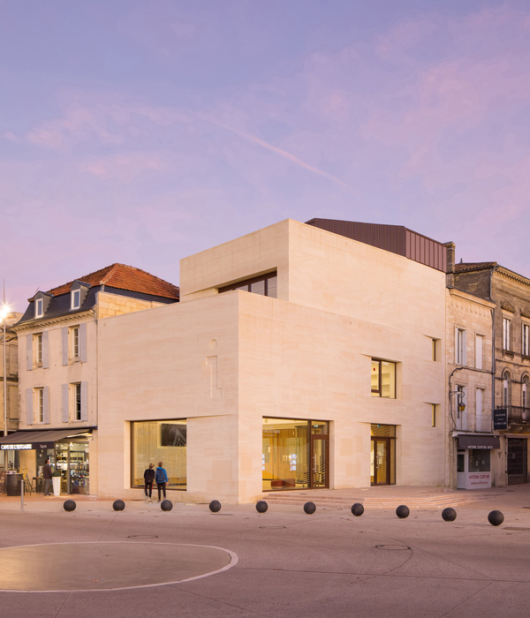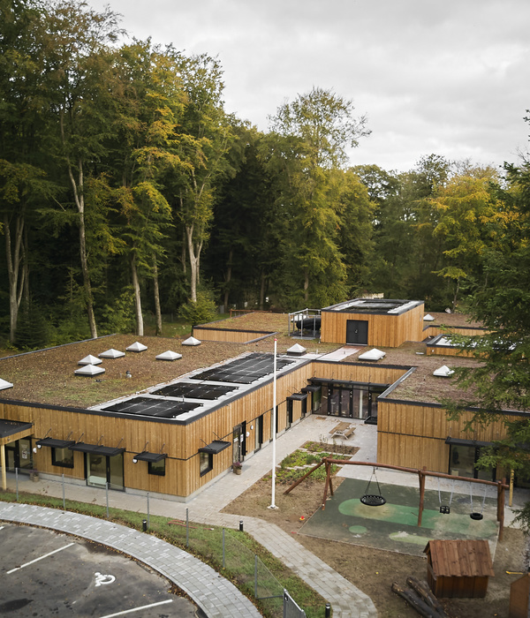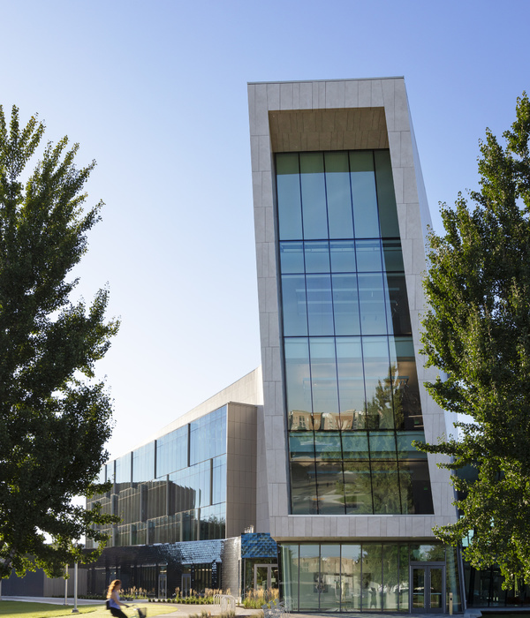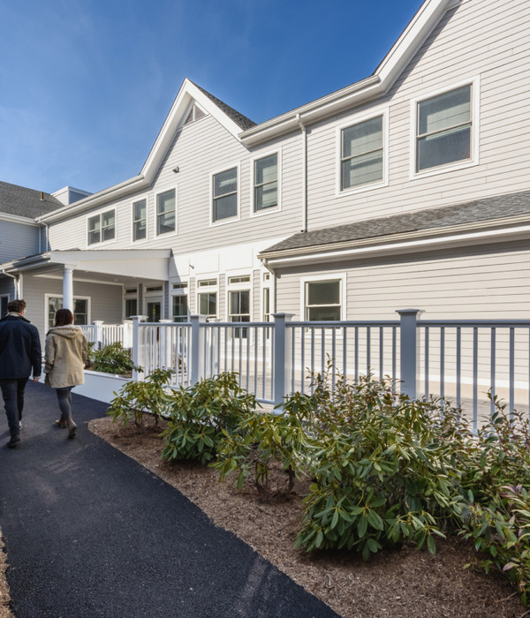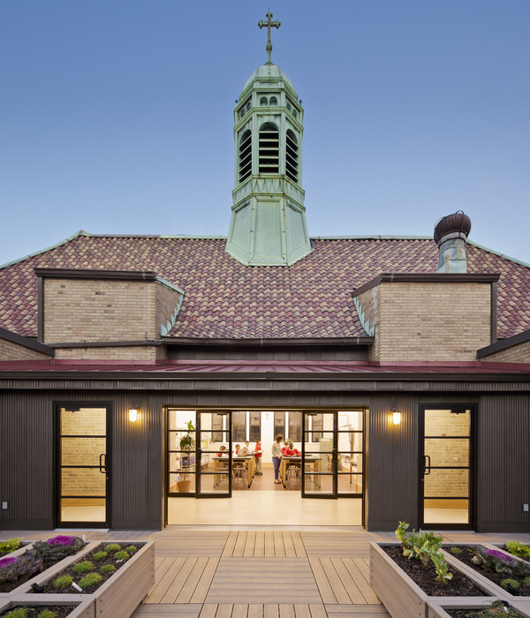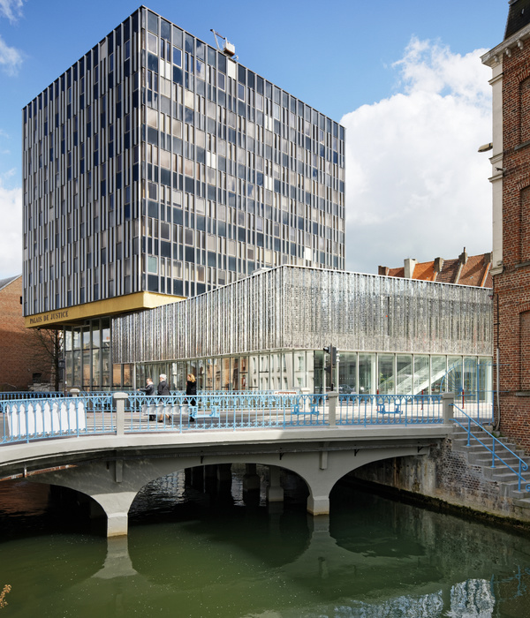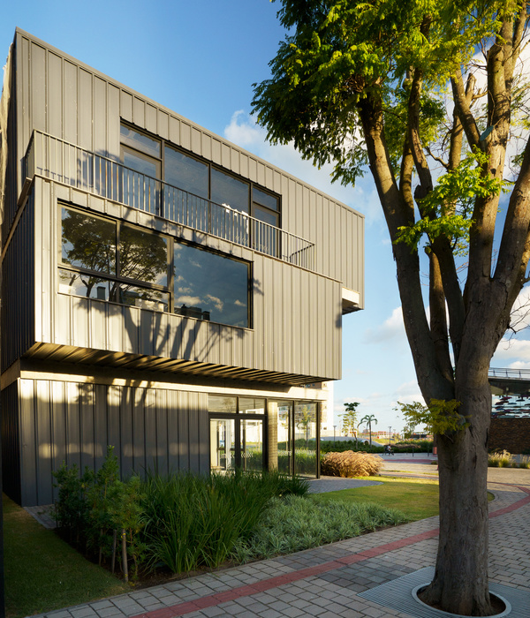Architects:Meridian 105 Architecture
Area :30000 ft²
Year :2021
Photographs :Justin Martin Photography, AT Media
Lead Architects :Chad Mitchell
MEP Engineering :MEP Engineering Inc.
Structural Engineering :IMEG
Interior Design :Heltshe Design
Contractor :White Construction Group
City : Denver
Country : United States
The Berkeley Hotel is a boutique three-story hotel located on a small-scale commercial main street of a primarily residential neighborhood in the heart of Northwest Denver. The design features 17 luxury hotel suites, a 3,100 square-foot bakery, office space, and a parking structure.
Connectivity is the central design theme, with a plan and fenestration concept that connects occupants to the outdoors, to light and nature, and to the people of the neighborhood. In an effort to create meaningful and connective space, multi-story wrapping porches were incorporated as a modern take on the buildings that line the streets of New Orleans’ French Quarter. Hotel patrons are drawn to the exterior by these porches promoting interaction between the building inhabitants and people at the street level.
A layered façade composed of unique brick screening and a concrete exoskeleton provides visual access to the streetscape but also allows for privacy when needed. The multifunctional brick screens also create circulation boundaries and provide shading of afternoon sunlight. The exterior materials were selected to convey authenticity and a handmade quality complimentary to the neighborhood scale.
Throughout the interior, natural light permeates deep into the building plan via a two-story skylit atrium around which the hotel suites and circulation corridors are organized. A rooftop amenity deck provides additional common space for hotel patrons.
The building structure incorporates post-tensioned concrete slabs that span from an internal column grid to a load-bearing exterior skeleton. This approach allowed for the structural system to become a design feature and facilitated fewer columns within the footprint of the hotel suites. The exterior skeleton creates the outer boundary of the hotel’s exterior porch and functions as an armature that supports the brick screening.
▼项目更多图片
{{item.text_origin}}

