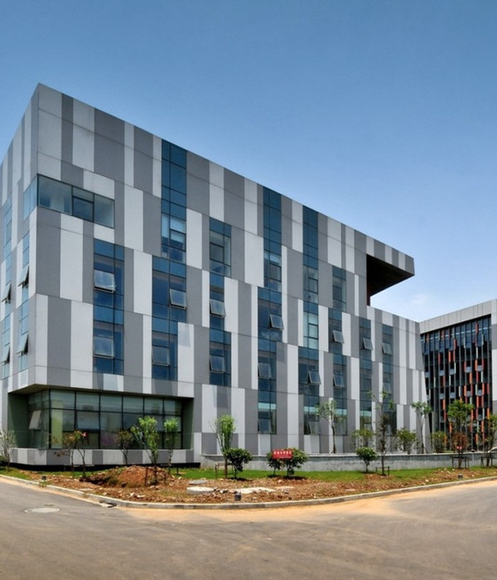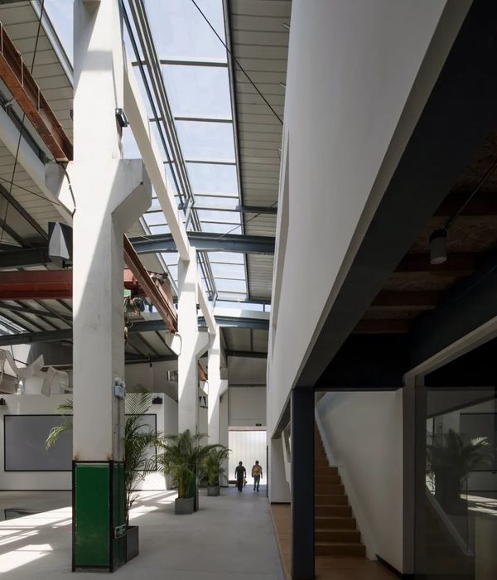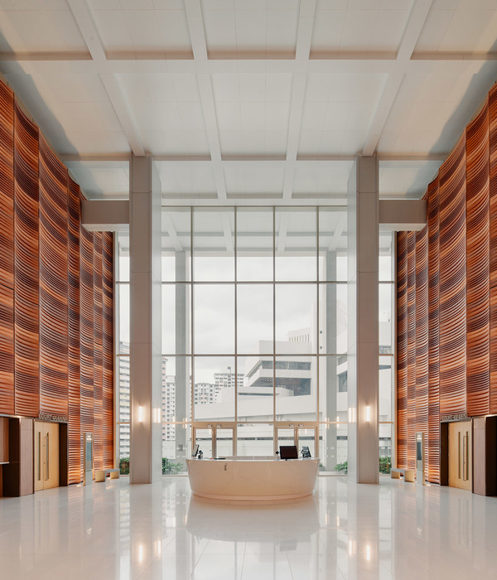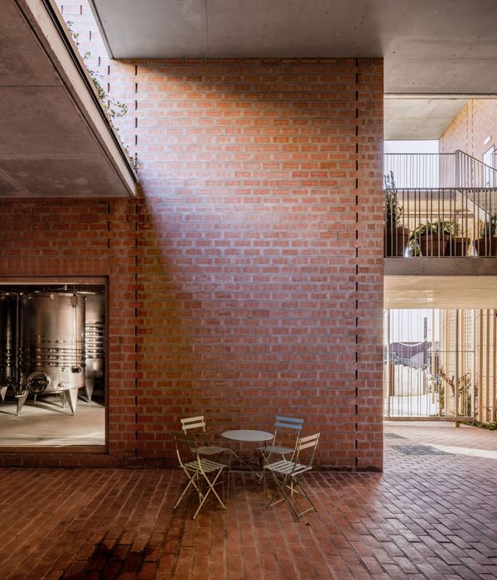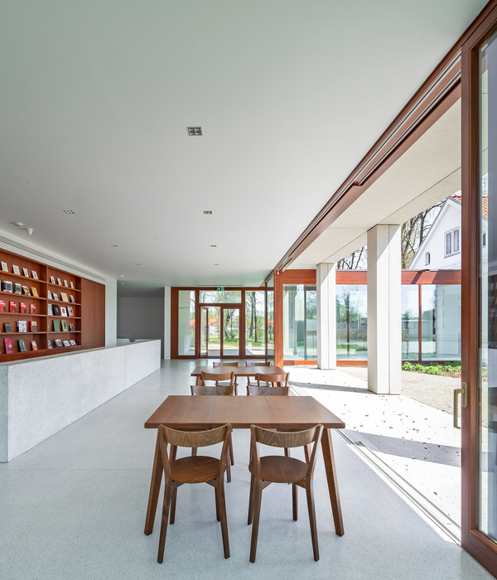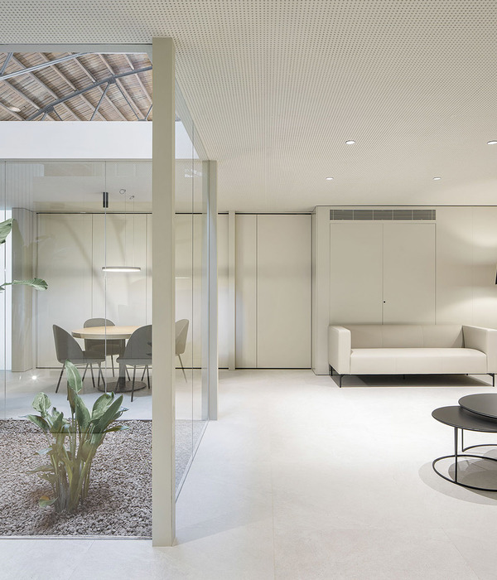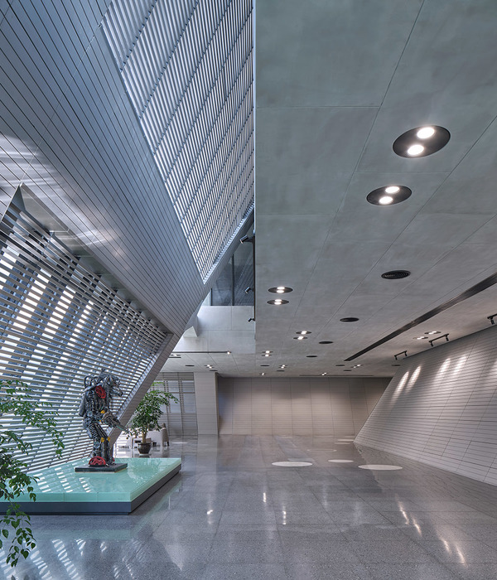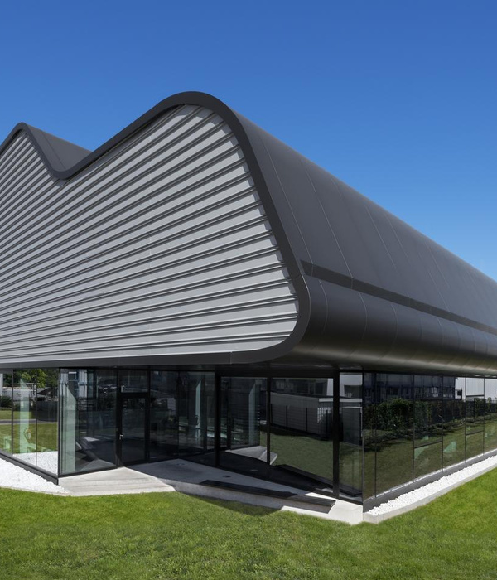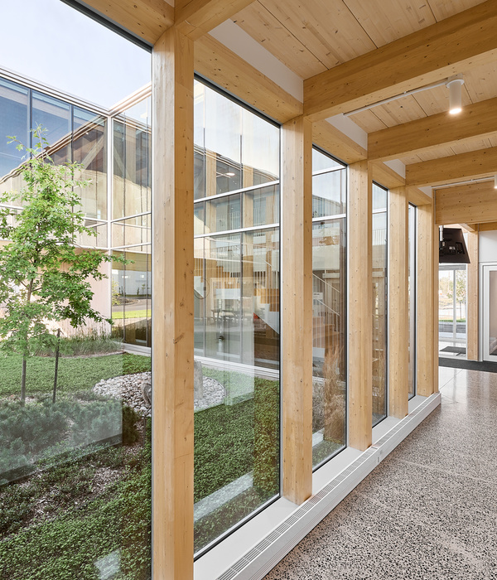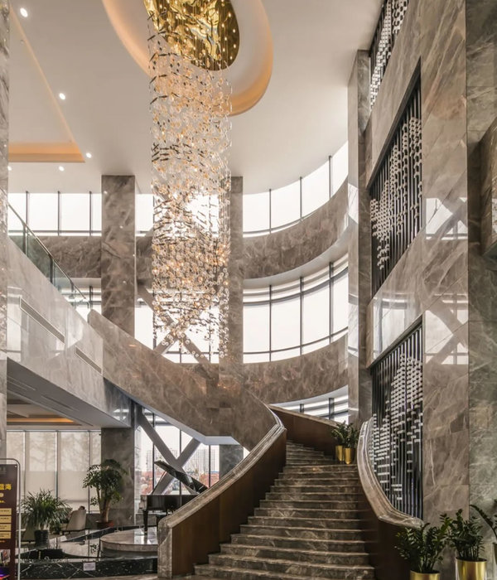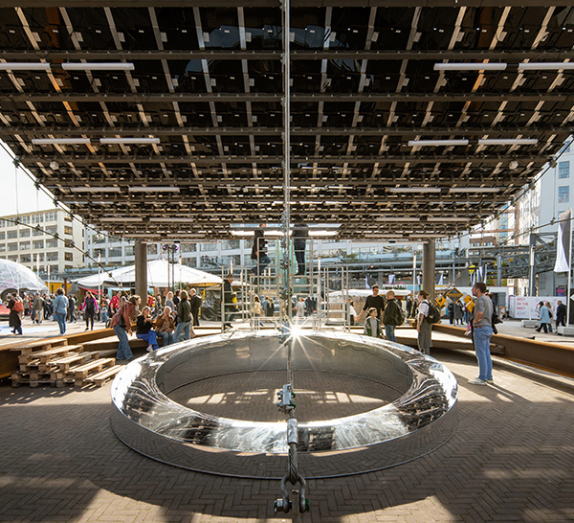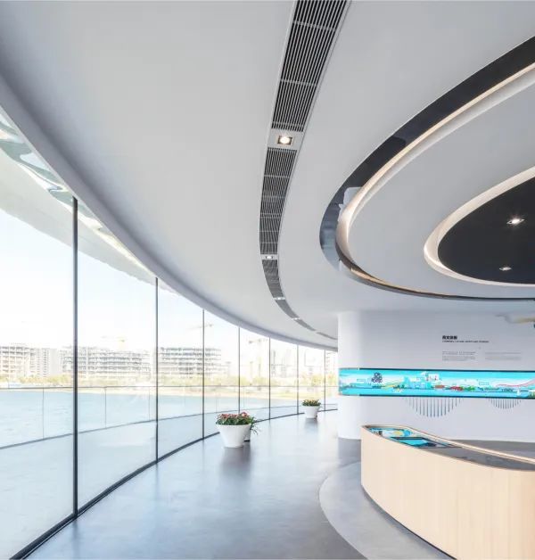- 项目名称:瑞士联邦刑事法庭
- 设计方:Durisch + Nolli Architetti + Bearth & Deplazes Architekten
- 位置:瑞士
- 建筑风格:新古典主义
- 实景照片:12张
The Swiss federal criminal court
设计方:Durisch + Nolli Architetti + Bearth & Deplazes Architekten
位置:瑞士
分类:办公建筑
内容:实景照片
图片来源:Tonatiuh Ambrosetti
图片:12张
新的联邦刑事法院大楼,位于Via Stefano Franscini, Via Stefano Franscini。它的前身是学校办公的地方,而它的两层中央大楼依然保留着原有的模样。这种新古典主义作品构思的主要建筑,朴素的建筑风格也是当时时代的象征,,它的保存 — — 甚至后期的翻修 — —它都起到了主要入口的作用。现在,它成为了联邦刑事法庭新的办公处。在它的旁边,将建成“Pretorio”即州的刑事法庭的总部——这个项目也需要进行翻新。在“Pretorio”与联邦刑事法庭之间,也将落成公共广场。
在这座古老的主楼后方,将要建成一座三层楼的白色混凝土建筑。以小幅度悬臂梁叠加 ——叠层的地板 ——以及狭窄开口的建筑模式沿袭了新古典主义建筑的建筑风格。也因此唤起了一个办公大楼的新形象:两个庭院为内部空间提供自然采光和该处密集建筑的定向点。 然而,在建筑的核心处,可以发现新机构的标志性的地点:主法庭。在它上面有一个通向次级法庭和媒体室的小型接待室。不同于其他犯罪的设施,在这里展开的讨论会议都会向公众和媒体开放。图书馆占据了主要审判室周围的空间。而新古典主义建筑则设有自助餐厅和会议室。
译者: 蝈蝈
The new Federal Criminal Court building is located on Via Stefano Franscini, at the place of the former School of Business, whose two floors central building has been conserved. This neoclassical oeuvre has been conceived as the main building, being at the same time representative and austere, and it keeps – even after the refurbishment works – its role as primary entrance. It is now the new home for the Federal Criminal Court.
Right next to it there will be the “Pretorio” which will be the head office of the Cantonal Criminal Court – this program will also need refurbishment works. A public square is going to be built between this structure and the Federal Criminal Court.In the rear of the ancient main building a new white concrete structure with three floors was built. It takes the neoclassical building’s plastic character through the presence of small superposed cantilevers – originating from the stacking of floors – and narrow openings. The repetition of those openings on the fa?ade evokes the image of an office building: workspaces occupy the perimeter of the fa?ade. Two courtyards provide natural light for the interior spaces and act as orientation points within this dense structure.
It is, however, in the core of the building that one finds the symbol of the new institution: the main courtroom. Above it there is a small visiting room that leads to other two: the secondary courtroom and the press room. Unlike other criminal facilities, this one opens its doors to the public and media during the discussion sessions. A library occupies the spaces around the main courtroom while the neoclassical building houses the cafeteria and meeting rooms.
瑞士联邦刑事法庭外部实景图
瑞士联邦刑事法庭内部墙体局部实景图
瑞士联邦刑事法庭内部讨论会议室实景图
瑞士联邦刑事法庭内部楼梯实景图
瑞士联邦刑事法庭总平面图
瑞士联邦刑事法庭平面图
瑞士联邦刑事法庭正面图
瑞士联邦刑事法庭剖面图
{{item.text_origin}}

