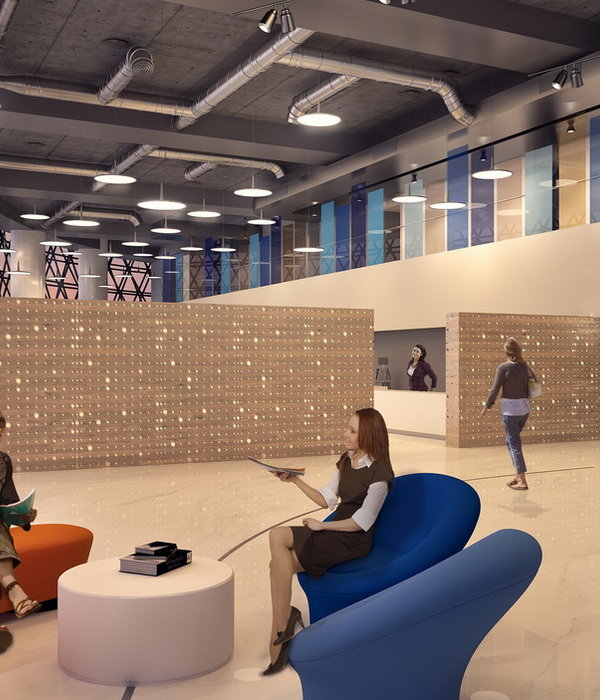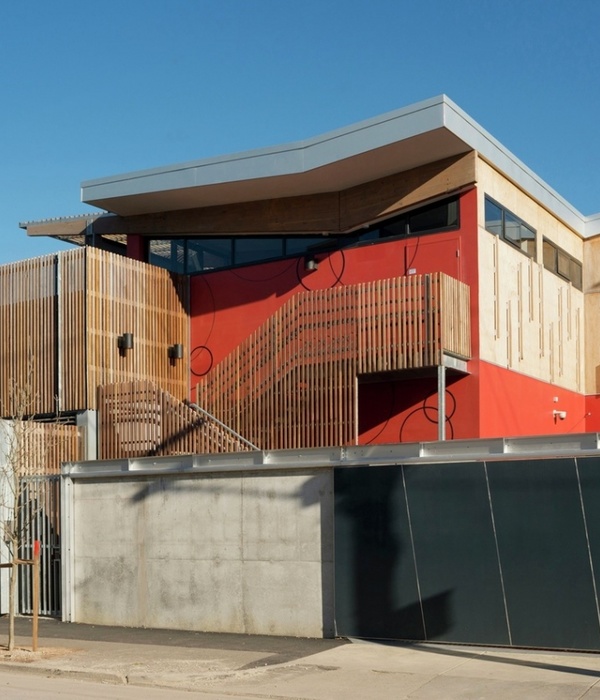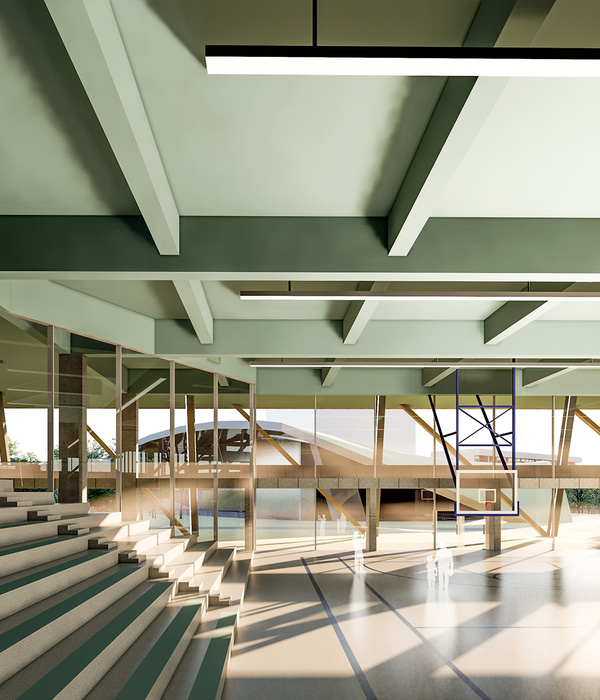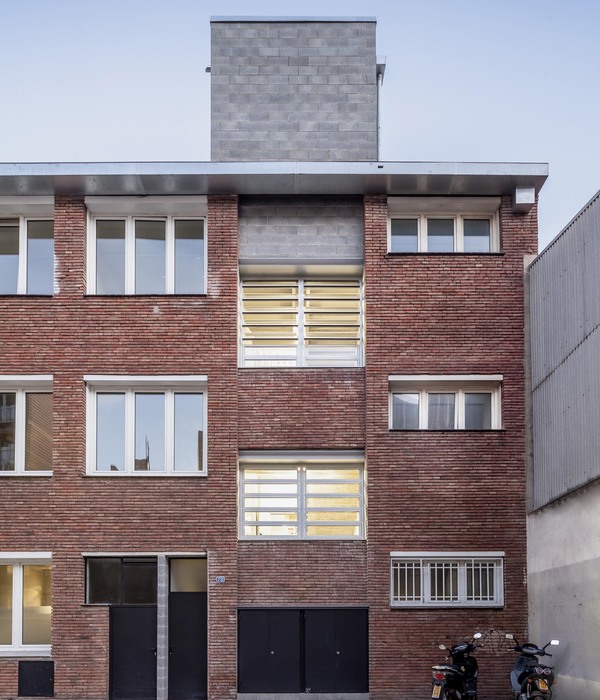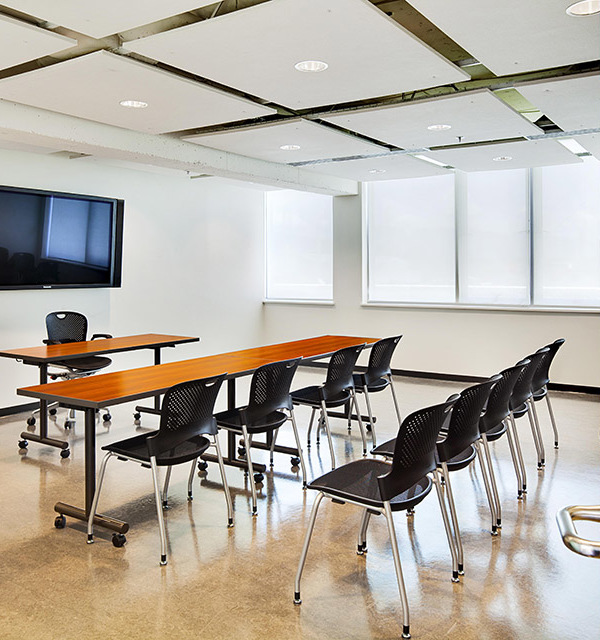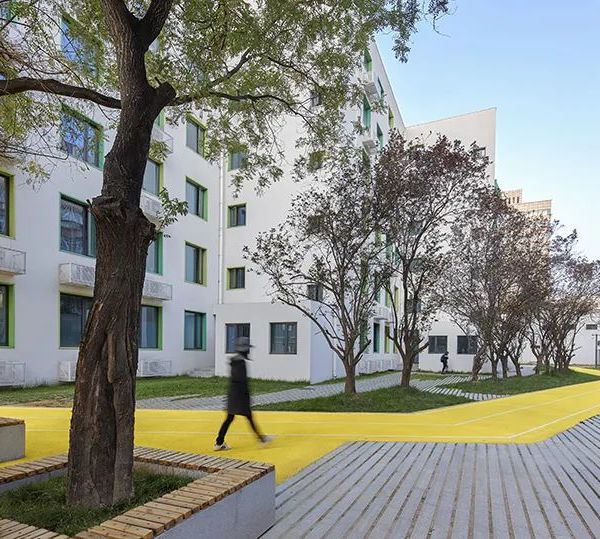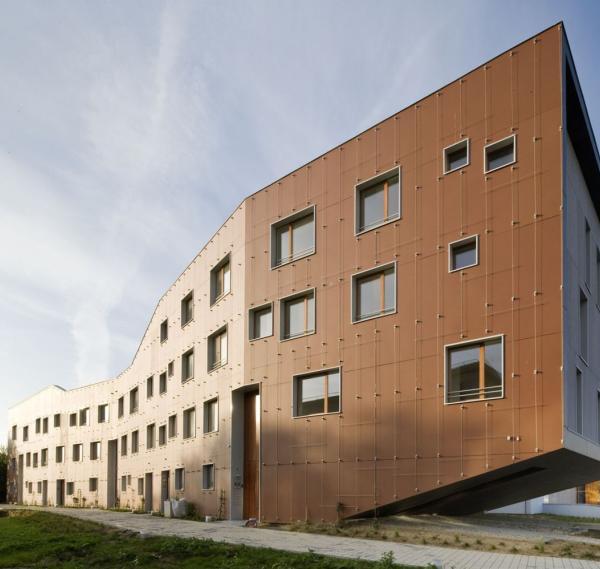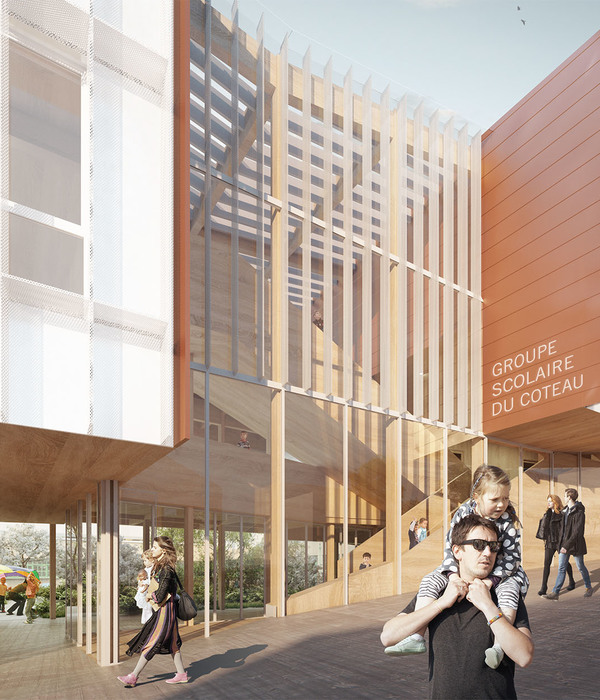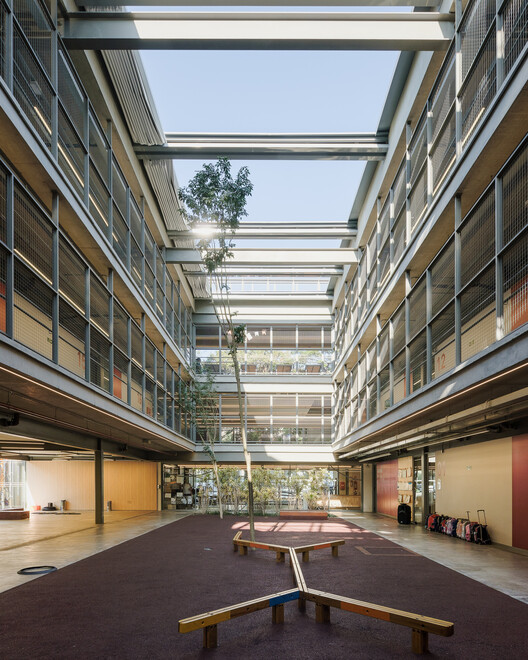Oster phil's ideal factory in Germany
设计方:wurm + wurm
位置:德国 奥斯特菲尔登市
分类:工业建筑
内容:实景照片
图片:24张
摄影师:Ester Havlova
这是由wurm + wurm设计的奥斯特菲尔登理想工厂,位于德国奥斯特菲尔登市。这是一个翻新改造项目,新建建筑面积达5000米,风格简约,黑色外墙,造型独特鲜明。该项目需要分期建设完成,以尽量不间断当前生产环境。首期建设包括新建建筑楼,于2009年2月完动工。二期建设为2011年1月开始的移动新产品,替换前仓库,从而让现状建筑的其余部分能在最后六个月进行重建,并更新技术系统。这个草地上的项目是否称得上“理想工厂”,建筑师认为取决于两点,优化的工艺与高质量的工作。
译者: 艾比
Starting with an existing multi-storey building without opportunities of growth, the managementdecided to acquire acquisition and the purchase of Daimler Street, which as an act of liberation was an opportunity to build a new manufacturing and this on Daimlerstrasse away yet with the stock to merging unit.A superstructure above Daimlerstrasse also offered the occasion of a logistics center with the advantages of a dry loading and unloading and a central distribution of all incoming and outgoing goods.A project of this magnitude can only be implemented in stages, as the construction work had to be organized so that the continuous current production is disrupted as little as possible. Simplified one can speak of two phases.
Construction stage 1 includes the new building of the production of the present plant 2 with the loading bay on the Daimlerstrasse. Start of construction of the new building of 5,000 m² was in February 2009.After moving into the new production in January 2011 followed phase 2 with the new construction and replacement of the former high-bay warehouse in stock. End of 2011, the construction work of the new warehouse which contains 1828 pallet spaces was over, so that the rest of the existing building could be rebuilt in the last six months and technology could be upgraded.
The question that arises is whether such constraints, the comparability with the “ideal factory” on a green field. What defines today an ideal production location architectural point. There are mainly two parameters: Optimal processes in combination with high quality jobs
德国奥斯特菲尔登理想工厂外部实景图
德国奥斯特菲尔登理想工厂外部侧面实景图
德国奥斯特菲尔登理想工厂外部局部实景图
德国奥斯特菲尔登理想工厂外部屋顶实景图
德国奥斯特菲尔登理想工厂外部夜景实景图
德国奥斯特菲尔登理想工厂内部实景图
德国奥斯特菲尔登理想工厂内部局部实景图
德国奥斯特菲尔登理想工厂内部过道实景图
{{item.text_origin}}

