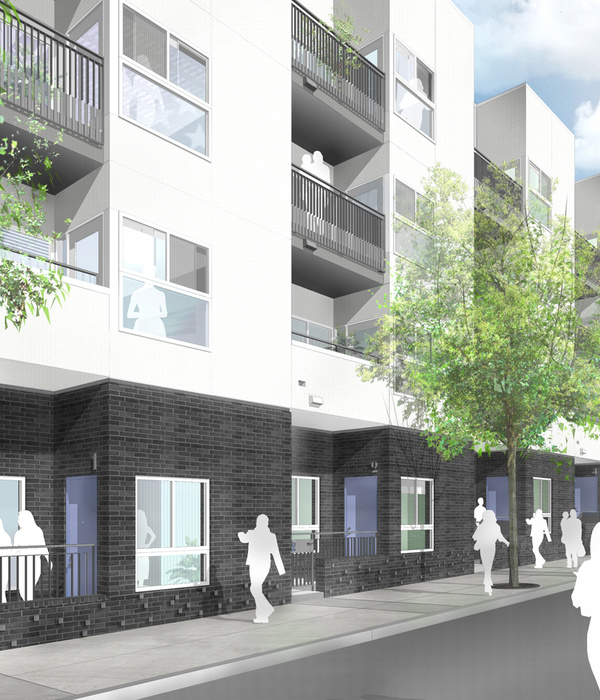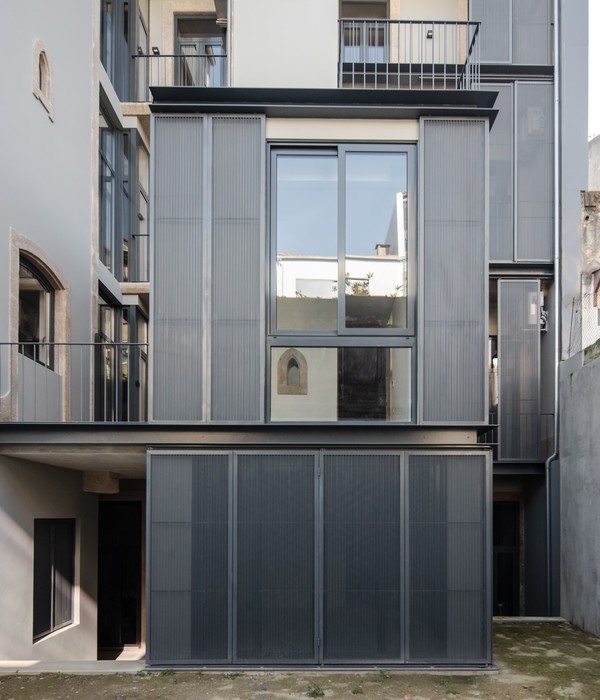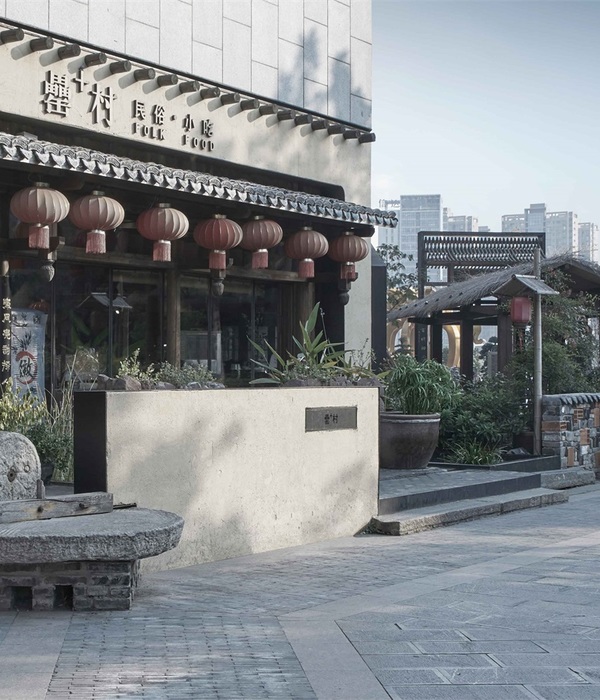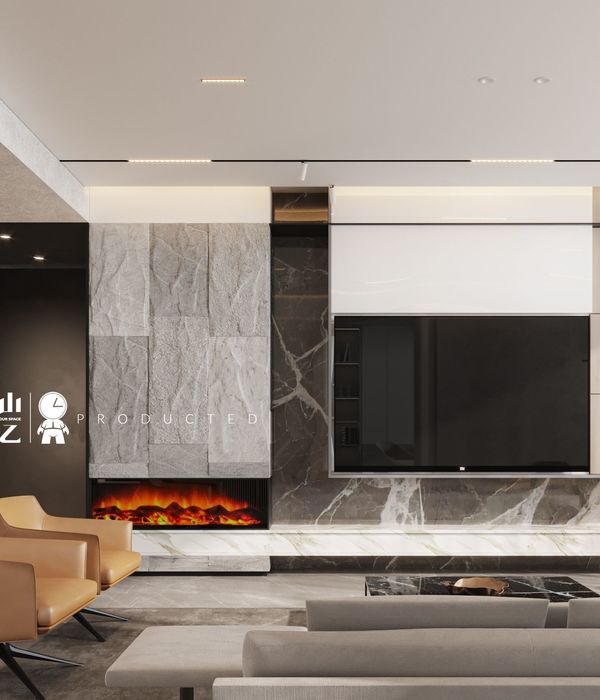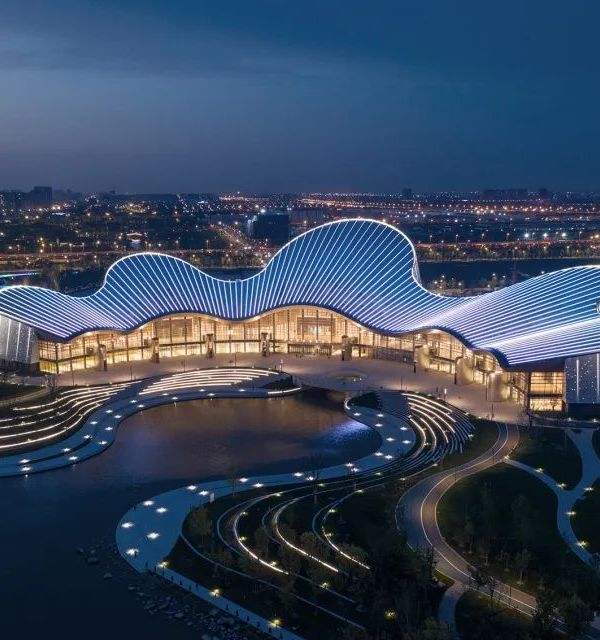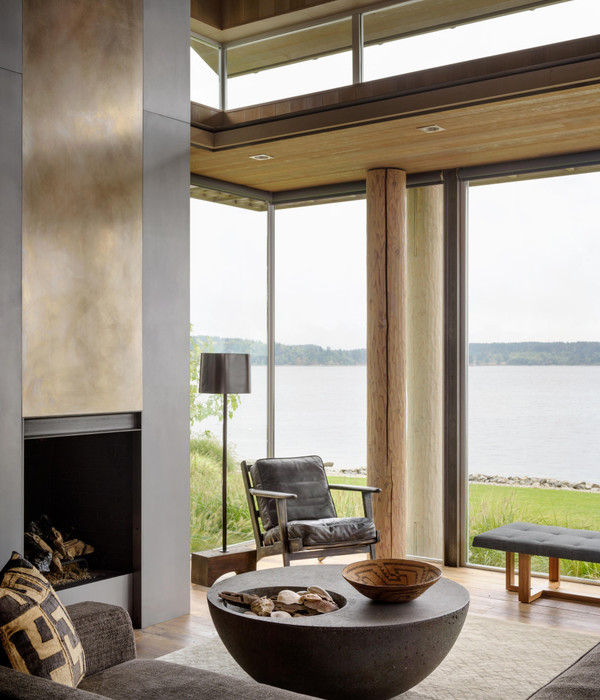.Strategies The school is located in the urban city center of Sabadell, in a corner shaped by two buildings aligned to the street. Both volumes create a wide courtyard with a sports center located in the basement. The proposal involves only the oldest building (1959) which hosts the pre-school classrooms and few outdoor spaces.
The essential strategy consists on taking advantage of the huge potential of the original building, both the constructed surfaces as well as the useful spaces. The main interventions are a complete indoor refurbishment and a small extension of 240m2 added to the previous 1200 m2 giving a new south facade. The design also includes two new playgrounds: one on top of the building and another one on the roof of the sports center entrance. Finally, a new porch is added to the street main access.
.Refurbishment The original building has no heritage value, but it does have certain material value as existing infrastructure. It also has a two sided sentimental meaning. It’s ‘charisma’ linked to the oldest part of the school building, and the ‘atmosphere’ due to the passing time patina has given to the material (masonry walls with sunken joints, hidden ceilings of ceramic vaults and concrete beams, etc.)
We are interested in the original material as a constructive element with soul. The principal aim of the intervention, both in the interior and the original street facade, is potentiating the relationship and tension between the old and the new parts.
.Extension The project’s most costly intervention, which was not expected on the competition rules (2.009), but that let us win, is the extension of the building justified by the lack of surface of the existing classrooms located on the street side of the building. Paradoxically the extension appears in the interior facade –obviously, it is not possible to extend the building to the street- going from 15,5 meters to 18,5 meters deep.
On the ground floor, the extension preserves the existing corridor at its original place, while the pre-school classrooms are extended to the courtyard side increasing from 35 to 50 m2. On the other side, on the first and second floor, the corridor is moved to the opposite side of the central bearing wall so that all the classrooms facing the street can be extended. This change gives place to one of the most powerful and unique material concepts of the proposal: the opening of the new corridor that crosses a 30cm. old wall that originally separated the classrooms.
.Structure The extension of the building consists on a metallic (parasite) structure. It is supported by a metal pillar of the pre-existing facade –built in a previous slight extension in the 70’s- and new pillars located at the edge of the courtyard and supported by the retaining wall of the basement floor.
.South facade The south facade has always had several sunlight problems which created an important discomfort in the classrooms over the year. The proposal is based on a passive system of fixed metal and perforated slat-blinds that regulate the incident sunlight. They only allow the trespassing of the 20% of the annual radiation concentrated during the winter months and at the same time ensure good ventilation to the classrooms.
It consists on an 80cm thick facade composed by an intermediate 50cm air chamber permanently ventilated, that acts as a thermal buffer as well as an exterior shelve for every window, where kids can plant and learn gardening. The metal slat blinds are resistant enough to bear the common ball impacts of school playgrounds. They are supported every two meters by thick Douglas pine wood battens –outdoor resistant tree specie-. They give a vertical facade composition that balances the dominating horizontal composition of the other original interior facades.
.North facade The intervention in the north facade –previously insulated- is minimal but essential. We preserve the existing masonry work as well as the existing composition of the facade. Together with the interior ceiling vaults they become the last traces of the original building. The white woodwork –neither original nor beauty but well preserved- remains intact. Due to interior functional requirements, we propose specific solutions that raise contrasted relations with the original facade. Six new windows improves the cross ventilation with the south facade, and other elements (stairwell, brick up...) of exposed concrete block.
.New outdoor spaces Half of the south roof -not accessible before- is reconverted to a new exterior playground with beautiful views to the city. The refurbishing consists on an additional flight in the entirely preserved stair and a reinforcement of the concrete slab. Another new courtyard, for the little kids, appears underneath the sports center staircase. The skylight over the staircase is partially covered -250m2- with metallic sheet composite-slabs supported by the existing beams. The concrete roof of the lift area -40m2- also becomes a playground based on a sandy area and a grandstand for the children.
Finally, the access to the building is reconsidered: some of the doors are bricked up and new ones are designed. The porch of the main entrance is enlarged with a higher new one so that it can become a new meeting point. It also behaves as a hinge that connects the four main parts of the building: the secondary school building, the central patio, the sports center of the basement, and the pre-school and primary school.
{{item.text_origin}}


