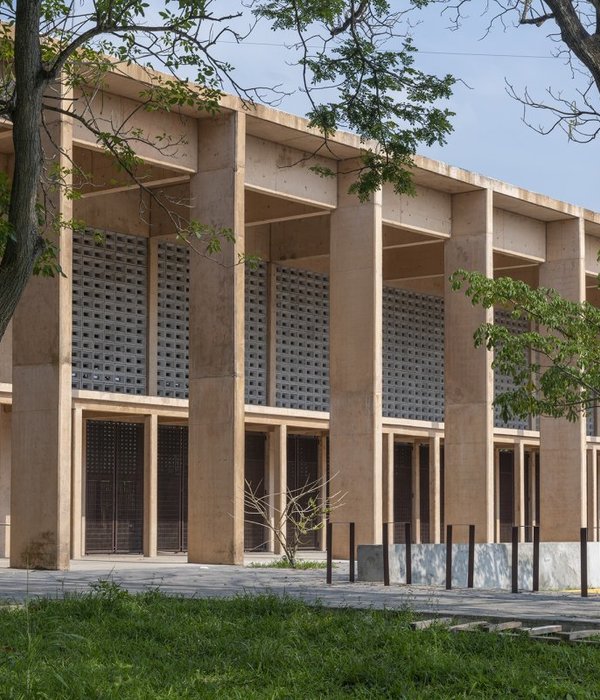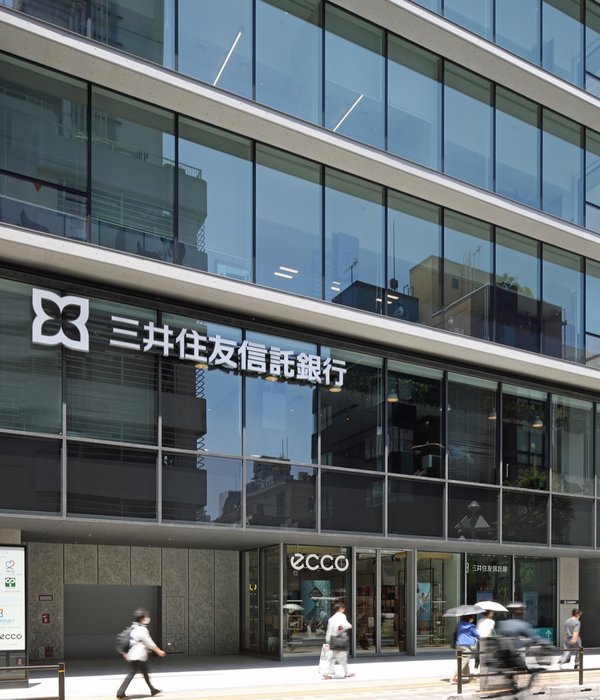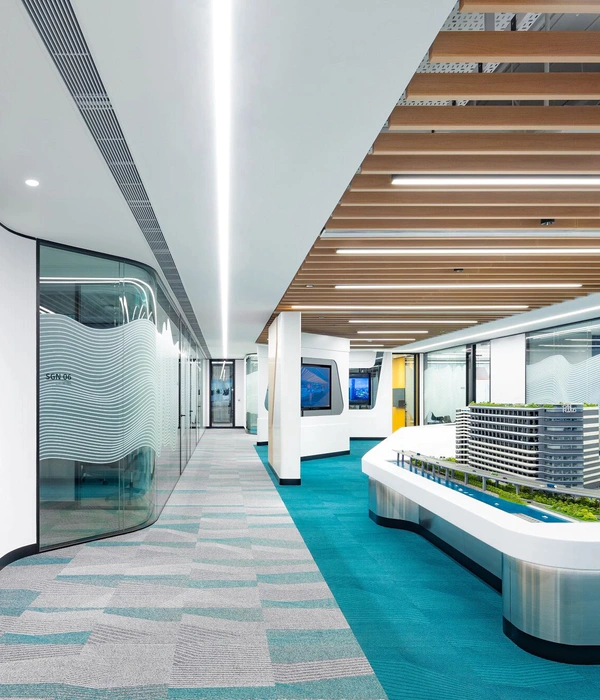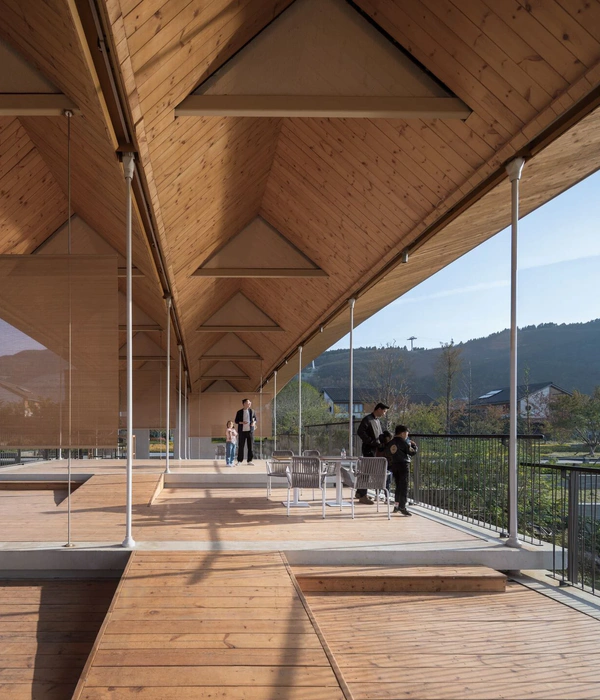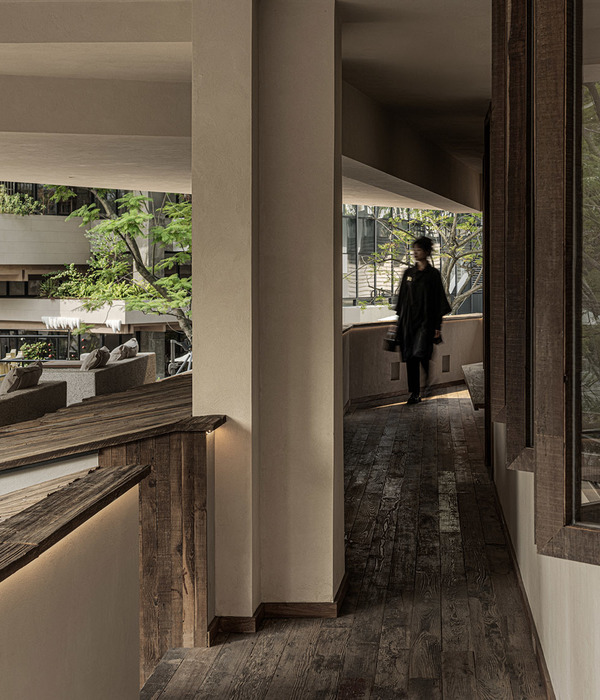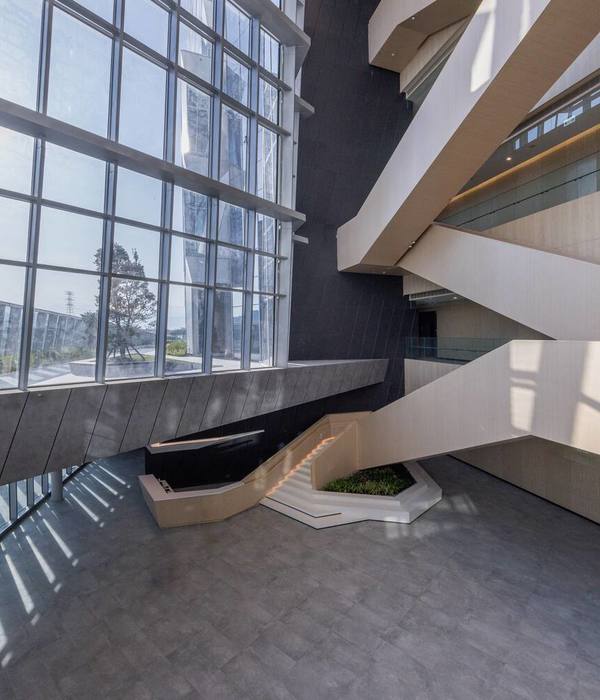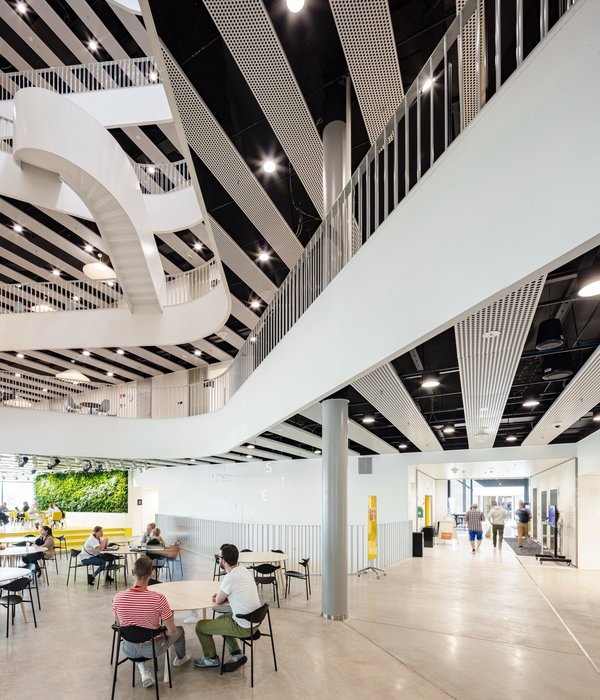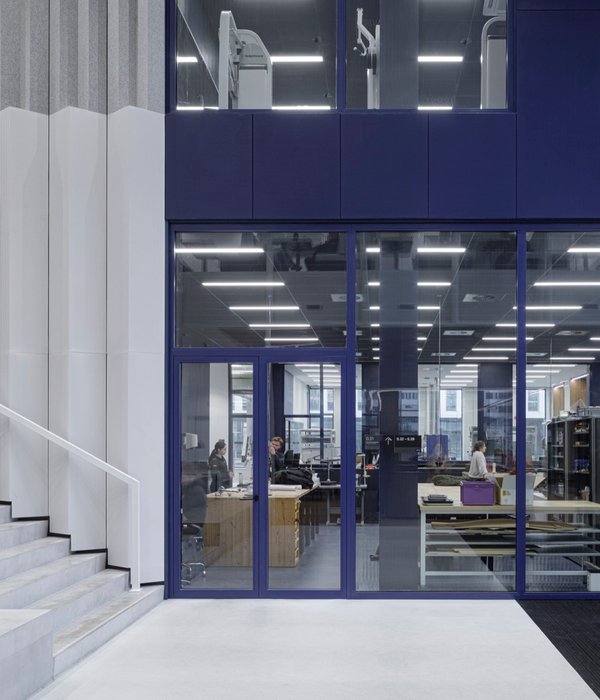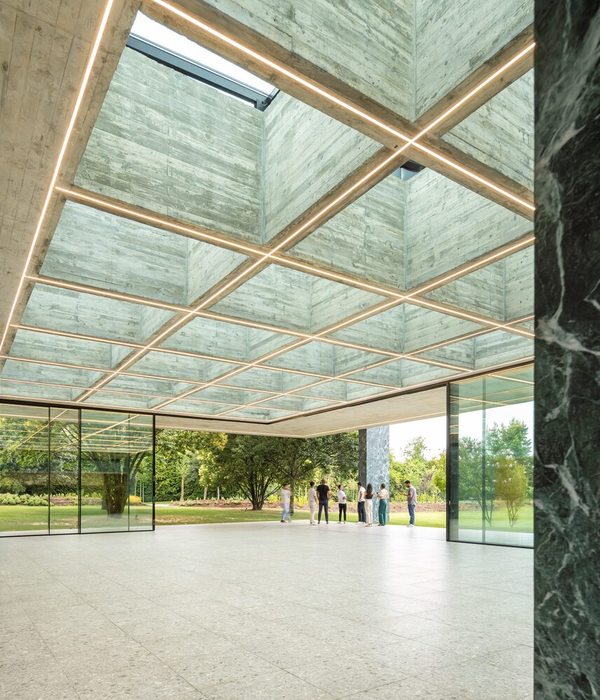- 项目名称:法国罗曼罗兰小学
- 设计师:Yves Rolin,Renaud Schwartz
- 摄影师:Frédéric Delangle
- 图片来源:Frédéric Delangle
The French Roman Roland elementary school
设计师:Yves Rolin, Renaud Schwartz
位置:法国
分类:教育建筑
内容:实景照片
图片来源:Frédéric Delangle
图片:21张
摄影师:Frédéric Delangle
此项目延续了其周边的城市改建。它的建设完善了一个双重环境,其变体从此处开始:
人造布景:位于北边和最东边;
木质布景:位于南边和最西边.
此项目的理念是将建筑的两部分紧密地联系在一起从而形成有机的整体。它与南边和西边的自然布景相似并与之相呼应。原有建筑中的小巧体量,在扩展轮廓部分中依然沿用。一项经济、紧凑、明确的项目油然而生。两栋建筑由于定向的不同有两个不同的功能。整修过的学校处于东西走向的轴心上,其末端纵向分布附有厕所和仓库等配套设施。此部分的教室依然朝向东边和西边的风景。最后,人们可以根据天气和季节选择不同的路线到达庭院和重建的地方:所有的学生都可以在雨天操场集合或者从各个小路去往露天的庭院。
译者: 柒柒
From the architect: the project establishes a simple continuity with its surrounding context of urban renewal. Its construction completes a twofold environment whose variants are initiated on the site:
The Built Setting: At the north and east ends;
The Wooded Setting: At the south and west ends
The project develops the idea of a strong association between the two parts of the building to form a coherent whole; it is a homogenous architectural framework that responds to the natural setting of the south and west sides. The simplicity of volumes in the existing building continues in the silhouette of the extension. An economical, compact and coherent project emerges.The two buildings offer two different functional types according to their orientation. The renovated building is laid out on an east-west axis and its extremities are occupied by vertical distributions and a complement of annex facilities (toilets, storage). The classrooms are for their part still oriented toward the landscapes which border them from east to west.Finally, the courtyard and the recreational spaces are accessed by means of itineraries which vary according to the weather and the seasons: all the classes can either converge under the covered playground or follow different and more direct pathways to reach the open courtyard.
法国罗曼罗兰小学外部实景图
法国罗曼罗兰小学外部街道实景图
法国罗曼罗兰小学外部背面实景图
法国罗曼罗兰小学外部背面墙体局部实景图
法国罗曼罗兰小学外部墙体局部实景图
法国罗曼罗兰小学内部楼梯实景图
法国罗曼罗兰小学总平面图
法国罗曼罗兰小学平面图
法国罗曼罗兰小学二层平面图
法国罗曼罗兰小学横剖面图
法国罗曼罗兰小学纵剖面图
法国罗曼罗兰小学分析图
{{item.text_origin}}

