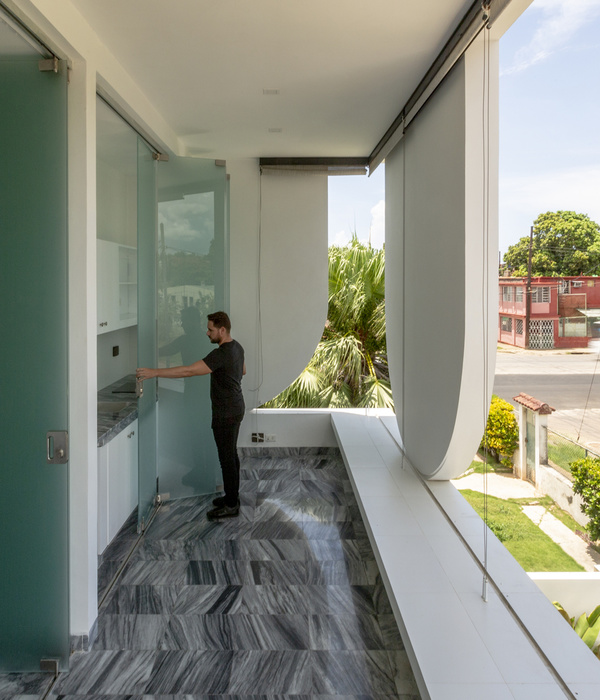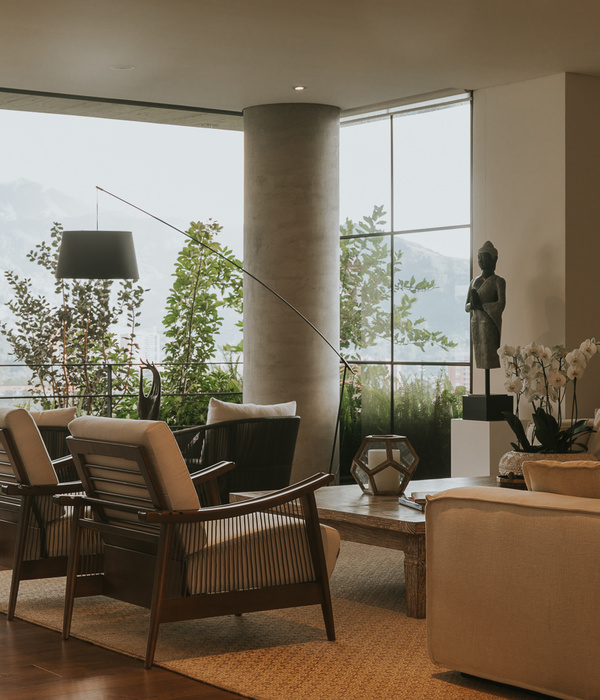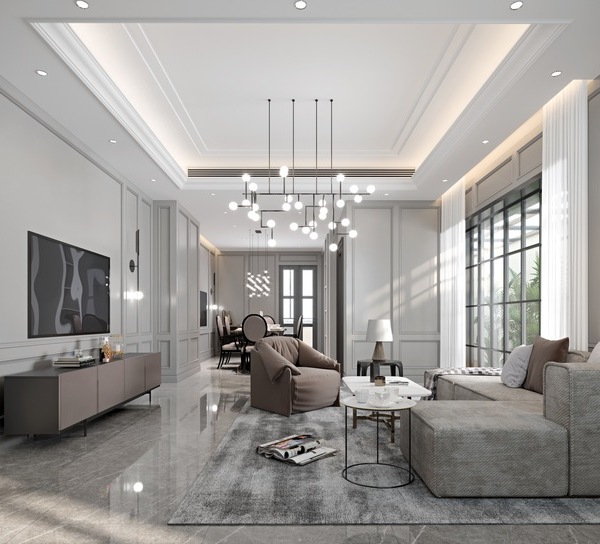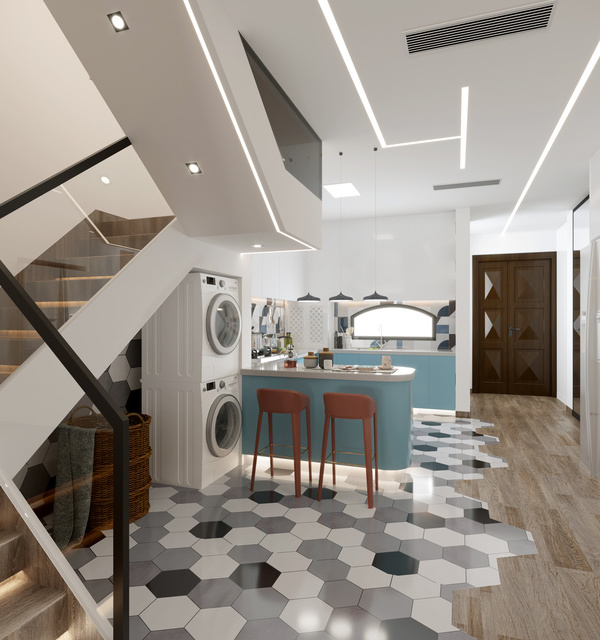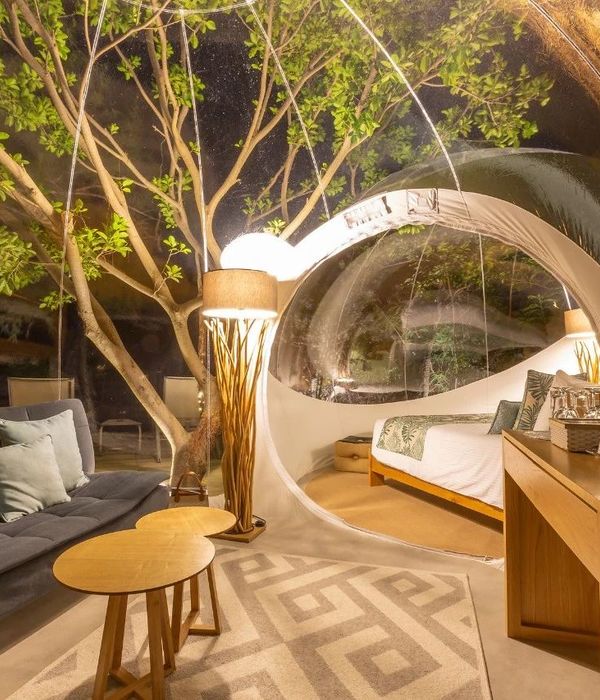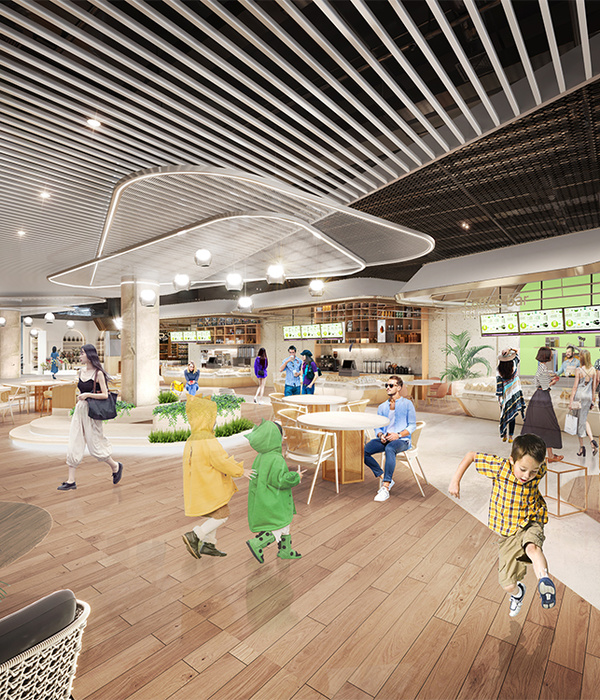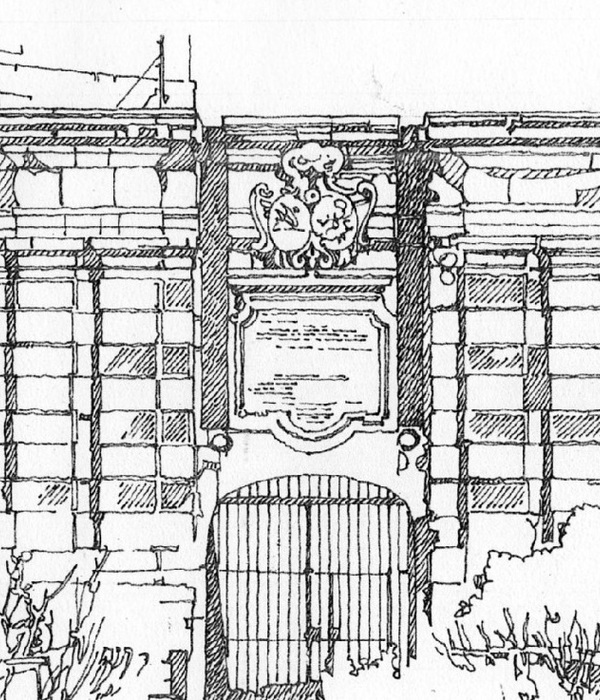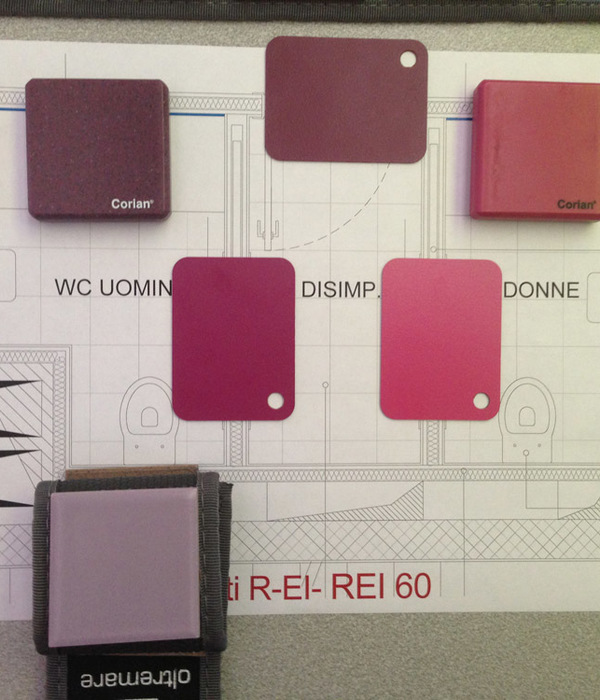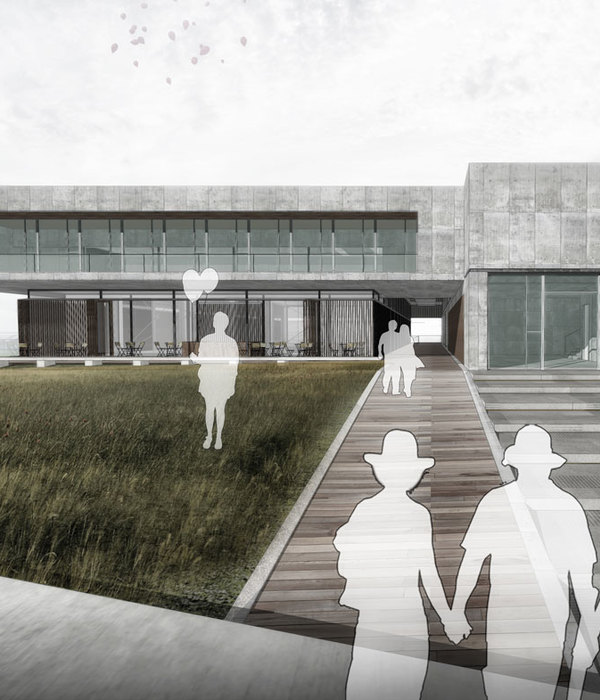埃因霍芬的Fontys Hogescholen’s Rachelsmolen校区已经从城市中的封闭孤岛蜕变为生气勃勃的学习环境。 Barcode Architects、Nudus、Okra 景观设计师和 Hollandse Nieuwe设计团队负责了总体规划、周边景观以及三座新教学楼的设计。
▼场地鸟瞰,Aerial view of the site ©Frank Hanswijk
Fontys Hogescholen’s Rachelsmolen Campus in Eindhoven has undergone a transformation from a closed island in the city to an inspiring learning environment. The design team of Barcode Architects, Nudus, Okra landscape architects, and Hollandse Nieuwe was responsible for designing a master plan, the surrounding landscape and the realisation of three new education buildings.
▼校园空间,Campus space ©Frank Hanswijk
将城市与校园整合
Integration of city and campus
Rachelsmolen过去是一个封闭的校园,其布局主要以停车场为中心。为了解决这个问题,设计团队看到了一个具有挑战性的机会,即打开场地,将校园和城市连接起来。因此,24,000 平方米的的新项目被安置在三个独立的建筑体中,而不是一个大型建筑里。各个部门和学院分布在不同建筑物中,目的是尽可能鼓励交流和思想的碰撞。新教学楼的位置旨在与现有建筑和景观形成一个整体。它们共同包围着一个内部区域,一个占地 4 公顷的绿色公共空间,并拥有一个充满活力的广场。该广场是学生、教师和其他使用者相遇的场所,是互动和联系的中心。
▼分析图,Diagram ©Barcode Architects + NUDUS
▼建筑立面,Facade ©Frank Hanswijk
Originally, Rachelsmolen was an enclosed campus, with a layout mainly focused on parking. In answering this, the design team saw a challenging opportunity to open up the site, connecting campus and city. The 24,000 m² of new programme is therefore not housed in one large building but divided into three separate volumes. The various programmes and institutes are spread across the buildings to encourage as much meeting and cross-pollination as possible. The new education buildings are positioned to form a unity with the existing buildings and the landscape. Together, they surround an inner area, a green and inviting public space of 4 ha with a vibrant square. This square serves as a meeting point for students, teachers, and other users, as a place where interaction and connection are central.
▼通透的空间,Transparent volume ©Frank Hanswijk
我们设计了三座建筑:每个体量都与校园环境形成独有的对话。
——Tim Brans, Nudus合伙人
We designed three separate buildings: each volume creates its own dialogue with the landscaped campus environment.
——Tim Brans, partner Nudus
▼三座建筑体量,Three architectural volumes ©Barcode Architects + NUDUS
▼立面特写,Close-up of the facade ©Frank Hanswijk
R11楼:中央大楼
Building R11: the central building
最新建成的R11教学楼位于校园的中心位置。它包含的设施能够满足整个Fontys大学校区的需求,例如餐厅、图书馆和一个宽敞的演讲厅。R11教学楼特别之处在于它具有双重立面:朝向校园的一侧,它拥有透明夺目的外墙;而朝向附近居民区的一侧,则呈现出更加封闭的特点,覆盖着折叠的反光板材。通过这种方式,建筑既与内部空间和周围景观建立了紧密联系,同时通过其反光特性,与校园使用者之间产生了一场有趣的对话。
▼室内概览,Overview of the interior ©Frank Hanswijk
▼走廊,Corridor ©Ewout Huibers
The new R11 building occupies a central position on the campus. It contains functions accessible to the entire Fontys community, such as the restaurant, the library, and a spacious lecture hall. What is special about R11 is that it has two faces: on the campus side it presents itself with a transparent and inviting façade, while on the side of the adjacent residential area it has a more closed character, clad in folded, reflective sheets. In this way, the building creates a robust connection between the interior and the surrounding landscape, but also, through its reflective character, a dialogue with the users of the campus.
▼报告厅,Auditorium ©Ewout Huibers
R12楼:兼具公共性与私密性
Building R12: public, but also private
R12教学楼专为实践教育而设计,拥有模拟专业环境的专用设施,例如理疗室、核磁共振和手术室等。其中一些空间还面向公众开放,让埃因霍芬市民能够享受特定的医疗服务。这座建筑的设计旨在平衡可达性和隐私性,拥有挑高敞亮的中庭、大面积窗户以及引人注目的楼梯。楼梯既可供休息落座,又能作为连接不同楼层的通道。建筑物内部深处,一些需要隐私的空间则被巧妙地安排在远离主要通道的位置,以确保学生和患者的隐私、安全和舒适度。
▼正立面,Front facade ©Frank Hanswijk
R12 is the building for hands-on education with specialised facilities that mimic professional settings such as physiotherapy, MRI, and surgery. Some of these spaces are open to the public, allowing Eindhoven residents to access specific medical treatments. The building’s design reflects a balance between accessibility and privacy, with an inviting atrium, extensive window openings, and a prominent staircase that serves as a seating stand and route through the building, connecting different floors. Deeper in the building, private spaces are strategically placed away from the central routes to ensure the privacy, safety and comfort of students and patients.
▼整齐的节奏,Neat rhythm ©Frank Hanswijk
▼立面特写,Close-up of the facade ©Frank Hanswijk
我们的设计不仅塑造了动感的校园,同时鼓励人们在前往另一座建筑时享受户外环境,促进人们身心健康。
——Caro van de Venne, Nudus合伙人
Our design approach not only creates a dynamic campus, but also boosts people’s well-being by motivating them to enjoy the outdoors while walking from one building to another.
——Caro van de Venne, partner Nudus
▼宽敞的室内,Spatial interior ©Ewout Huibers
▼楼梯特写,Close-up of the staircase ©Rutger Raymakers
R13楼:杰出的校园展示窗口
Building R13: the prominent campus showcase
R13 教学楼的功能犹如它的名字一样,有着双重含义。 它既是校园的展示窗口,又扮演着连接校园与城市的重要纽带。一个引人注目的单层体量垂直穿过建筑物的中轴线,巧妙地在城市一侧和校园一侧都设置了主要入口。该体量的立面因其独特之处而引人注目,楼梯和看台融为一体,不仅容纳了茂盛的绿植和座椅,还肩负着校园露天剧院的功能。这个建筑元素的加入,在设计和使用方面,都巧妙地创造了建筑物与其自然环境之间的愉悦联系。同时,它也引入了人性化的尺度,使建筑物与周围环境更加和谐易达。
▼公共空间,Public spaces ©Frank Hanswijk
▼立面特写,Close-up of the facade ©Frank Hanswijk
The R13 building has a dual function. It acts as the showcase of the campus and an essential link between the campus and the city. A striking single-storey volume bisects the building perpendicularly, providing a main entrance on both the city and campus sides. The facade of the volume stands out with a unique staircase and grandstand in one, which not only accommodates lush greenery and integrated seating, but also has a role as the campus’ open-air theatre. The integration of this architectural object creates a pleasant connection between the building and its natural surroundings, both in terms of design and use. At the same time, it introduces a human scale, increasing the accessibility and connectedness of building to its surroundings.
▼中庭,Atrium ©Frank Hanswijk
▼零售柜台,Retail counter ©Ewout Huibers
▼室内特写,Close-up of the interior ©Frank Hanswijk
▼细部,Details ©Mike Bink
▼轴测图,Axonometric ©Barcode Architects + NUDUS
▼总平面图,Masterplan ©Barcode Architects + NUDUS
▼R11一层平面图,First floor plan of building R11 ©Barcode Architects + NUDUS
▼R11北立面图,North elevation of building R11 ©Barcode Architects + NUDUS
▼R11南立面图,South elevation of building R11 ©Barcode Architects + NUDUS
▼R12一层平面图,First floor plan of building R12 ©Barcode Architects + NUDUS
▼R12北立面图,Elevation of building R12 ©Barcode Architects + NUDUS
▼R13一层平面图,First floor plan of building R13 ©Barcode Architects + NUDUS
▼R13南立面图,South elevation of building R13 ©Barcode Architects + NUDUS
Client: Fontys Hogescholen
Contractor: Hurks B.V., Croonwolter&dros, ULC
Architect(s): Barcode Architects, Nudus, OKRA landschapsarchitecten, Hollandse Nieuwe
Location: Eindhoven, the Netherlands
Year: 2019-2024
Category: educational
Size: 24,000 m²
Programme: master plan, three education buildings
{{item.text_origin}}

