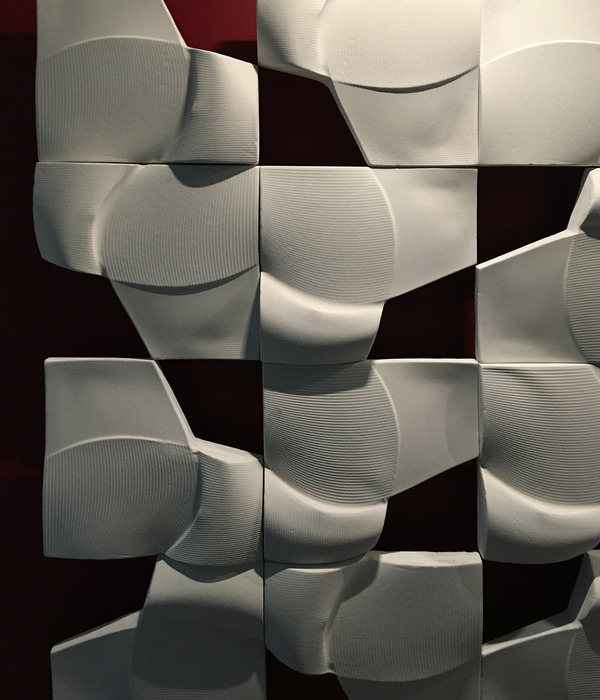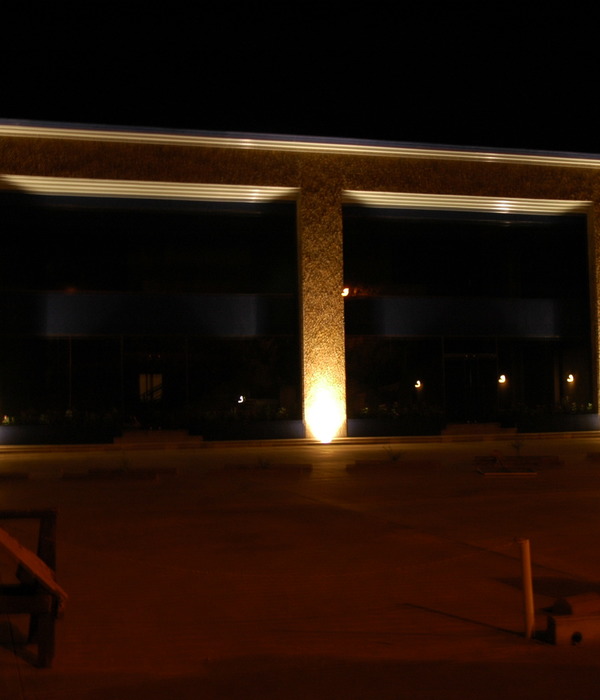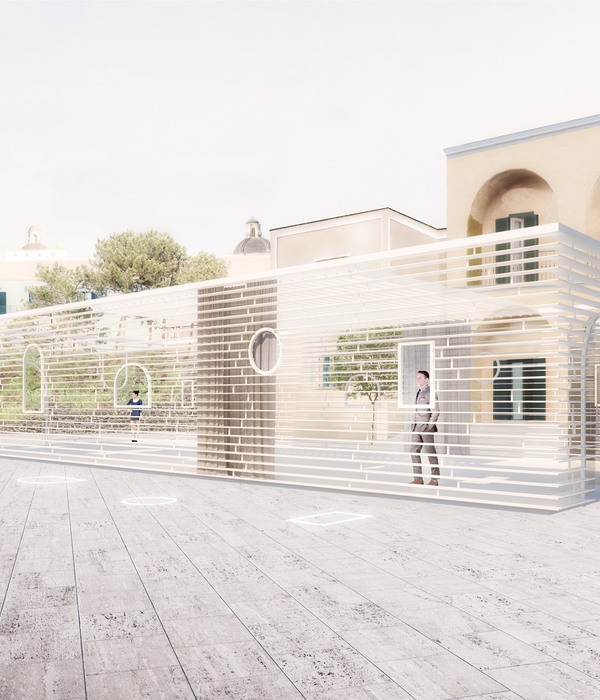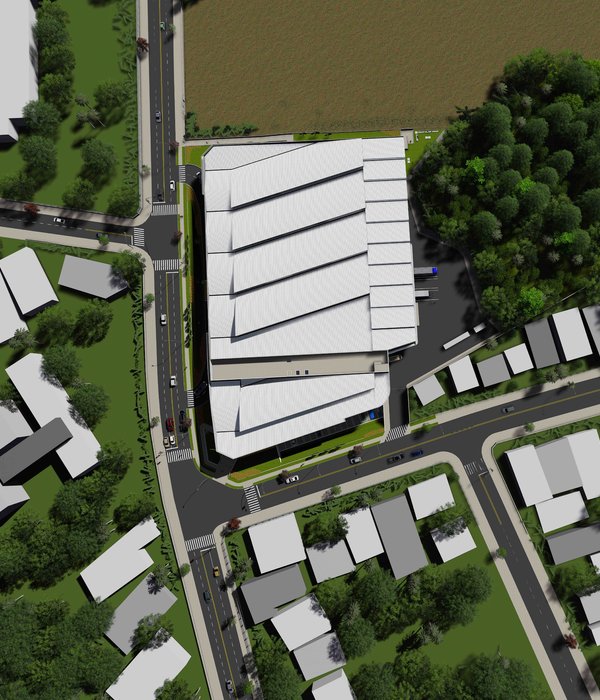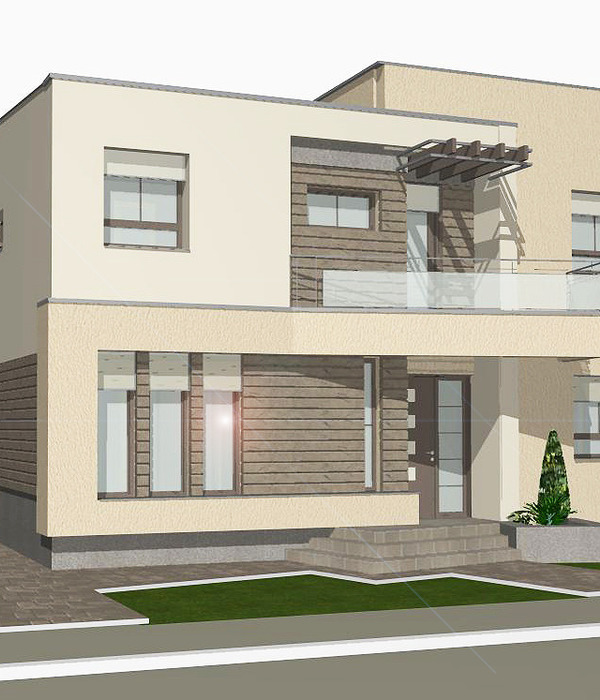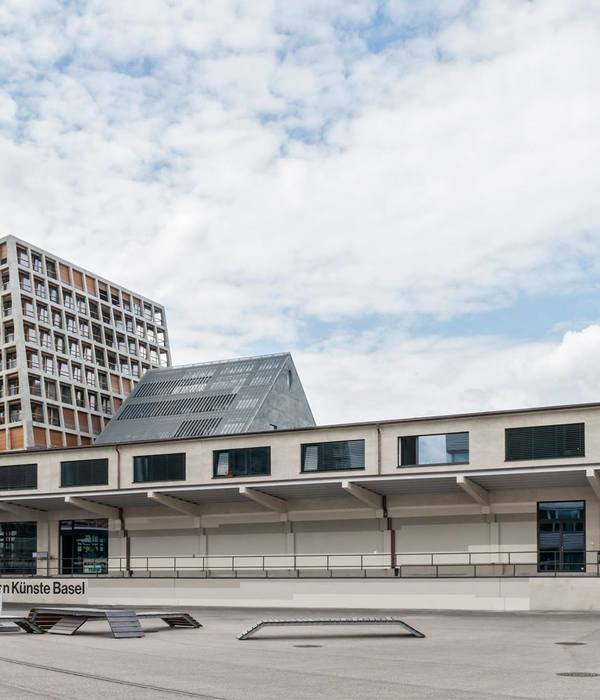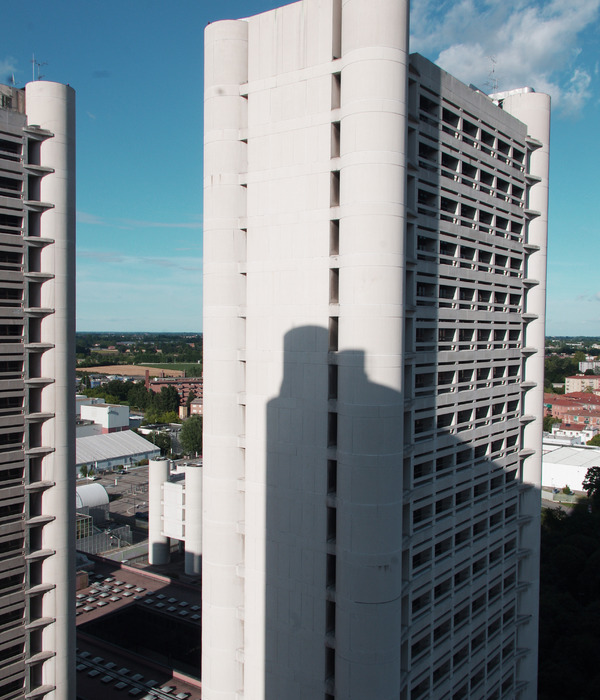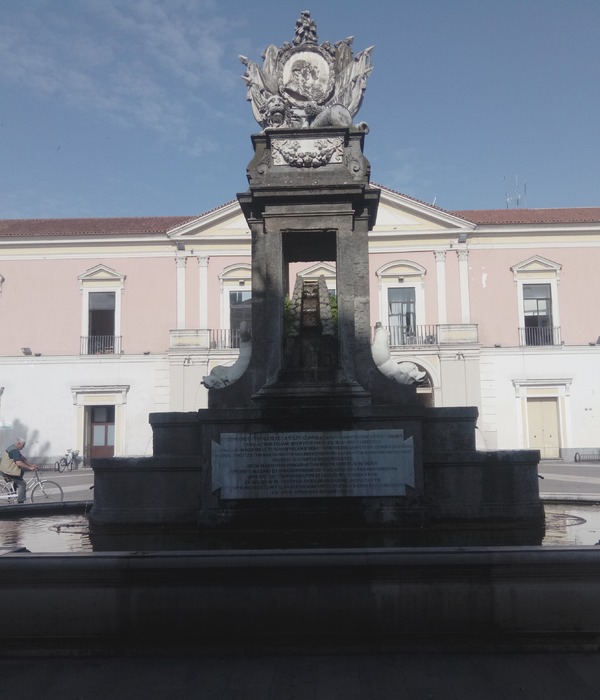Architect:Scenic Architecture Inc
Location:Expo Village of the 11th Horticultural Exposition of Jiangsu Province, Nanjing, Jiangsu Province, China; | ;View Map
Project Year:2022
Category:Bridges
The Horticultural Expo Village is located at the northern slope of the XianMountain, which is in the northern part of the 11th Horticultural Expo Park, Nanjing. The terrain is high in the south and low in the north, where Scenic Architecture Office designed the Northern Inn of VOCOB&B Hotel, a small shed in the northwest corner of the melon field and acovered pedestrian bridge to the north of the village.
This stretch of the Qixiang River flows along the northern foot of the Xian Mountain, and the east and west sides offer a great view of the valley in the direction of Baohua Mountain and Zhong Mountain. The pedestrian bridge connects The Horticultural Expo Village and the Jumbo Museum to the north of it, making it easy for guests to come and go. Crossing the river from the north to the south, theBridge of Nine Terraces is a walking pathway into The village, with the Xian Mountain, Lian Mountain, and Yangshan Mine Pit unfolding in front of you behind the village. In addition to meeting the circulation needs, we hope to build a pedestrian bridge here as a resting place and a landmark to the north of the village, so that seeing the bridge gives people a feelingof "going home".
Among the existing types of bridges, covered bridge is a kind of "slow" bridge, with a covered structure that provides space for viewing, resting and even market activities. There are many examples of covered bridges all over the world, in southern China, Europe and North America. Most of them rely on substructures to support the upper pavilions, such as the inter-bearing wooden pole arch bridge in Taishun, the Ponte di Rialto stone arch bridge in Venice, the Chapel Bridge supported by continuous piers in Lucerne, there are also bridges that combines of structure and space, such as the truss-like corridor bridge in Madison County. In Nanjing Horticultural Expo Village, we tried to explore the appropriate structural form for this bridge in terms of surrounding landscape and visitors’ experience.
The barge of the Qixiang River is naturally sloped, and the width of the river varies between 18 and 30 meters due to the large difference in water level between the abundant and dry periods. This makes the structure span up to 37.8 meters on one hand, and on the other hand, the bridge deck elevation needs to be maintained above the high water level plus the safe height for boat traffic all the time. If the traditional arch bridge form is used, an arch height of at least 3 meters will make it difficult to get on and off the bridge, and will not solve the accessibility needs; if the single-span ordinary box girder is used, the bottom structure thickness would reach nearly 2 meters, which is also not friendly to the walking experience, and will weaken the intimate scale of water viewing on the bridge during the dry period; if the thin rod arch or truss structure is used, the tall structural members will have a strong industrial feel, which will be hard to coordinate with The village’s landscape –After several common structural forms proved to be unsuitable, we once again found our way to the traditional dwelling form of the double-pitched roof.
Inprevious works of Scenic Architecture Office, the folded plate as a roof structure can meet the large span of space and also can be related to the spatial scale and form of traditional dwellings in Jiangnan Region. This time, we try to give more energy to the folded plate structure, covering the space while hanging the lower pedestrian bridge terraces as the main structure of the bridge.
This time, the folded plate is twodouble-slopedroof structure, consisting of four inclined steel trusses, consisting of 500mm diameter upper and lower chord steel pipes, inclined webs and horizontal braces at the bottom to form two triangular section spatial trusses. The central part gently arching to form a wholefolded platetruss arch, and the two sides are then suspended by the truss to form eaves, which provides flanging strength for the folded plate and also shades the lower space from the sun and rain. The entire arch is clad with titanium zinc panels on the upper surface and wood slats on the lower surface. The form composed of two common pitched roofs are small in section and harmonize with the roof of the houses in the village, but the hidden folded plate arch is strong, completing a 37.8m span with a 1.6m sagittal height and enough strength to suspend the bridge terraces below.
The idea of the bridge space still comes from the small scale village house, we divide the 8m wide and 36m long bridge into nine 8m X 4.2m terraces, like nine pavilions connected together. Three of the nine terraces were raised andfive were lowered, connecting the higher south and lower north barge elevations in an asymmetrical way. There is only a 300mm height difference between every twoterraces, and the 50mm-diameter rods,which are suspended from the bottom of the folded plate truss arch, hang the terraces at the stacked part. The stacking solves the stability of the terraces and enables each terrace to have 6 hanging points with only 4m interval between the hanging points. The terraces thus obtain a thin structural thickness of 190mm and the distance between the bridge deck and the water is minimized. We laid accessible ramps between the terraces and hung bamboo curtains between the hanging rods to create a continuous staggered, vaguely partitioned space under the bridge with nine permeable cabins. The "chronic" nature of the bridge is amplified and interpreted here. At the edge of the terrace, the railings are slightly angled and deflected in plane to avoid the collision of handrails of two staggered terraces, and to guide the body and eyes in front of the view from the east and west.
The vertical load of the suspended terrace is transformed into internal forces in the direction of the arch through the folded plate truss arch to twoends, and the gravity and lateral thrust are transmitted to the foundation on the barge through the bridgehead at the support points at each end. The bridgehead consists of a U-shaped concrete shear wall with an similar planer dimensions witheach terrace. The cast-in-place concrete walls with coarse-grained pebble aggregate in it and the home-sized window and door openings give the bridgeheada thick and rustic feeling. We extended the double-pitched roof of the bridge from the supporting bridgehead and overhung it, helping to balance the arching forces of the main structure with its own weight on the one hand, and forming two bridgehead "half-houses" together with the concrete shear walls on the other. See the half house, go through the small doorway in the house, one can then walk up to the covered bridge behind it.
Sitting on the bridge, the wooden eaves shade sunshine, bamboo curtains filter light, and the mountains and fields on both sides of the river extend into the distance along the Qixiang River. Through the metaphor of the half house at the bridgehead and the physically and mentally leisure experience of the hanging terraces, we give this bridge the imagery of homecoming and sightseeing by combining form and technology.
Architectural Design: Scenic Architecture Office
Design team: ZHU Xiaofeng, ZHOU Yan, Li Qitong
Client: Jiangsu Horticultural ExpositionConstruction and Development Co., Ltd
Structural consultant: ZHANG Zhun (AND Office)
Local design institute: T.Y. Lin International Group
General Contractor: China Construction Eighth Bureau Cultural Tourism Investment Development Co.
Interior Subcontractor: Jiangsu Dihao Decoration Co.
Photography: LIANG Shan
1. Structural system: Steel truss folded plate arch and concrete shear wall
2. Main materials: Titanium-zinc sheet roofing, CLT timber, Black titanium stainless steel, organic silicon coating, bamboo curtain, CLT timber flooring, stainless steel wire mesh, perforated aluminum plate, and cast in situ fair-faced concrete (small wood panel surface and washed pebble surface)
▼项目更多图片
{{item.text_origin}}

