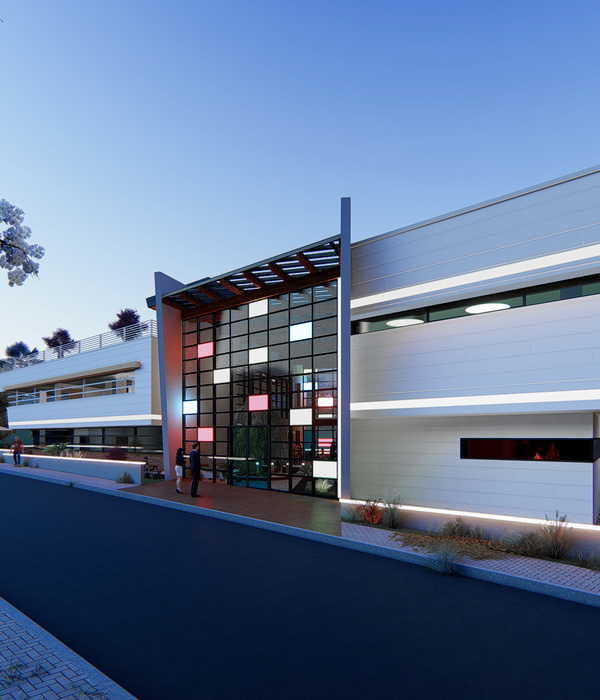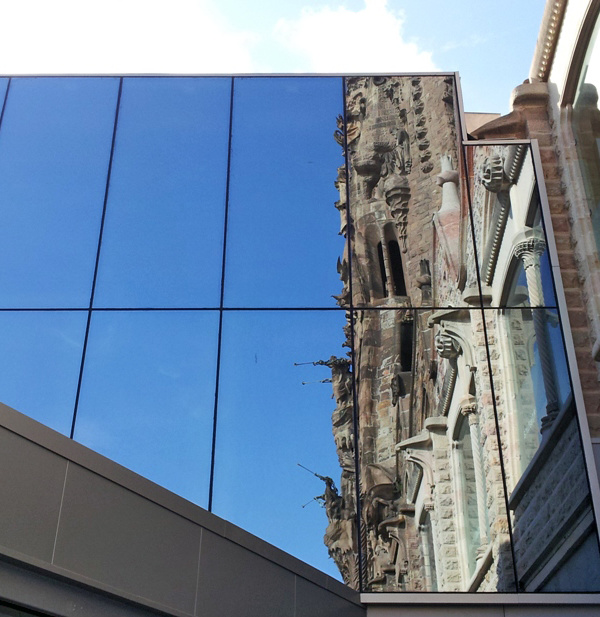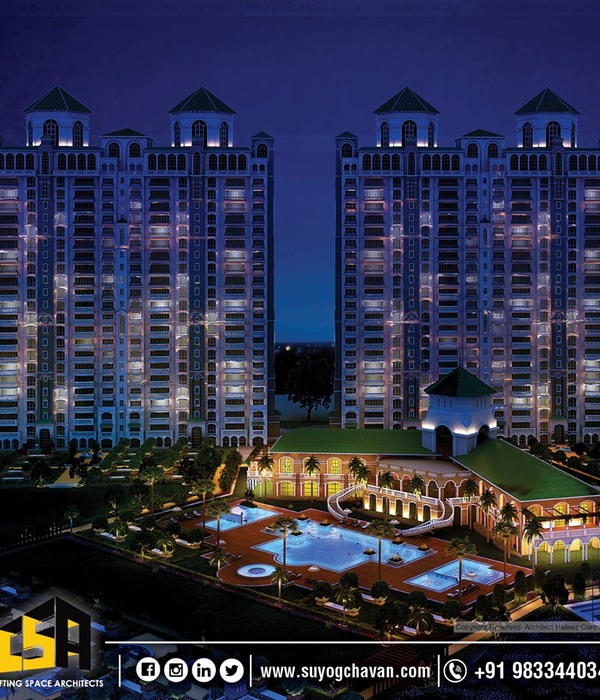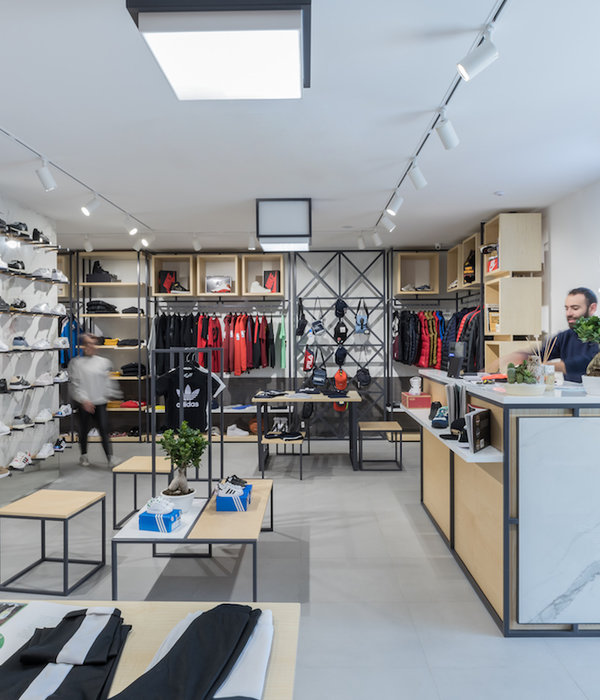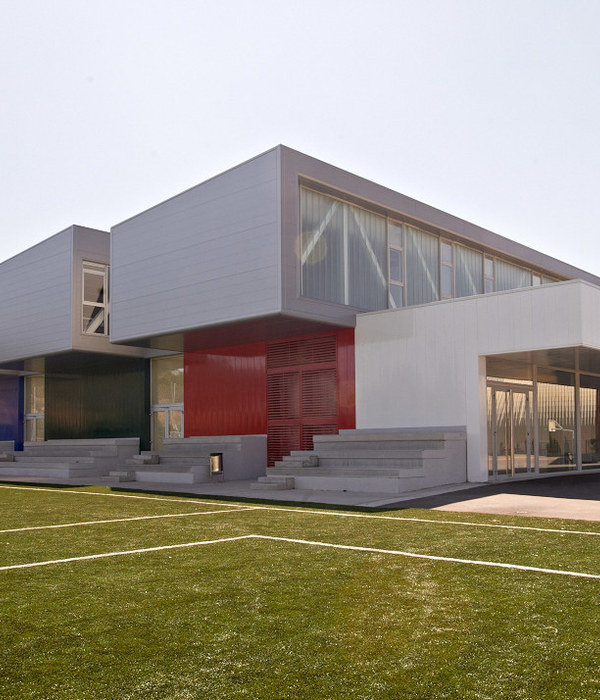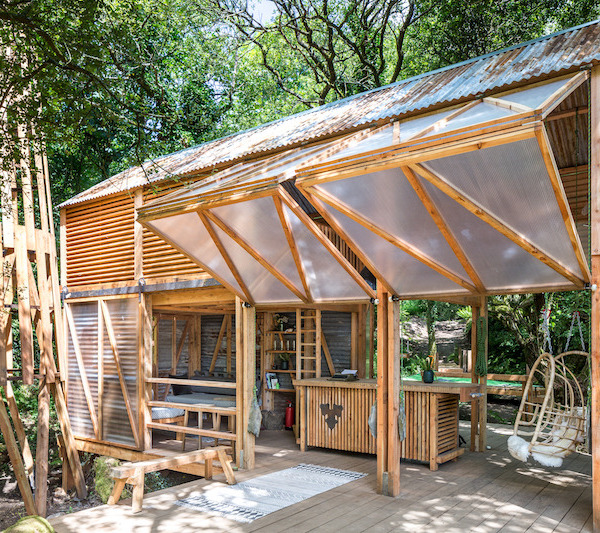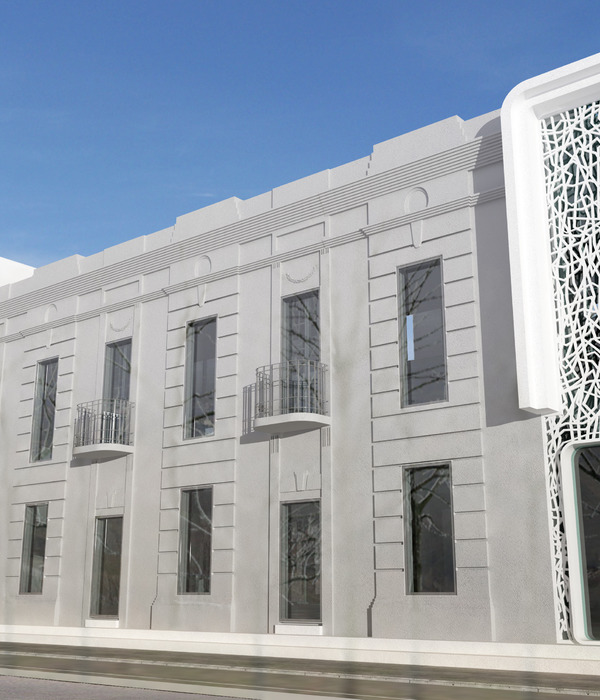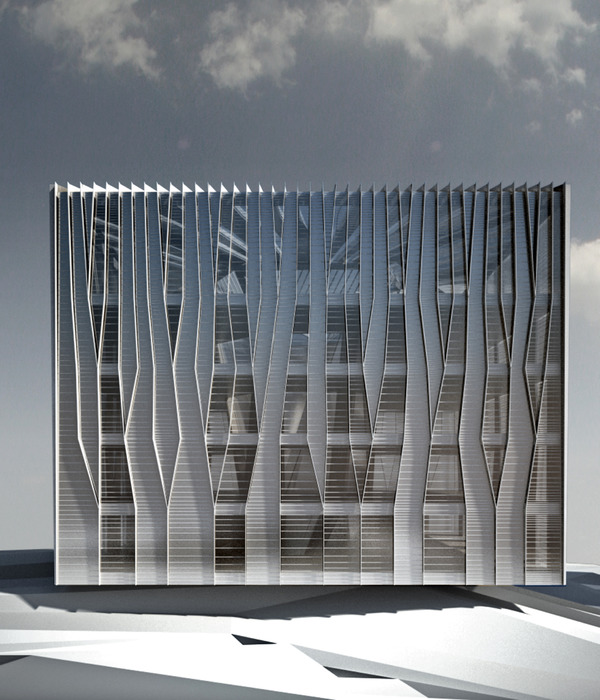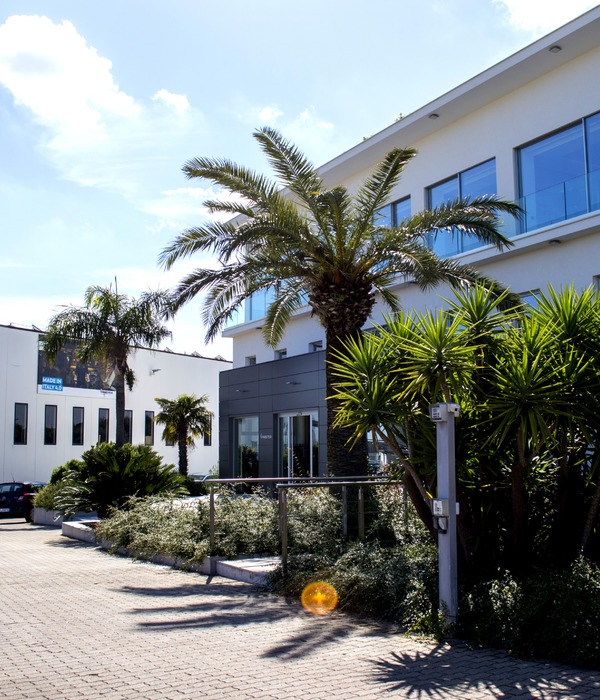为了振兴塔巴斯科州的公共生活,CCA受委托为农业、领土和城市发展等(SEDATU)设计了一项城市总体规划,对该市最具代表性的公共空间进行了改造,包括高性能体育中心和Manuel Vargas Izquierdo棒球体育场。
With the aim of revitalizing public life in Jalpa de Méndez (Tabasco), an urban master plan was designed by CCA for the Secretariat of Agrarian, Territorial and Urban Development (SEDATU) , which renovated the most representative public spaces of the city, including the High Performance Sports Center and the Manuel Vargas Izquierdo Baseball Stadium.
一条有顶棚的人行道将建筑群连接起来,保证了这些充满活力和包容性的空间之间的行人安全通行,这些空间提供了各种体育和娱乐活动。体育中心对原有的球场和服务区进行了改造,并设计了一栋大楼,内设篮球场、排球场和空手道或柔道练习室。此外,还在室外空间修建了一个滑板公园和一个儿童游乐区。
A covered walkway connects the complex, guaranteeing safe pedestrian transit between these vibrant and inclusive spaces, which offer a variety of sports and recreational activities. In the Sports Center, the pre-existing courts and service areas were remodeled and a building was designed that houses basketball and volleyball courts and rooms for practicing karate or judo. In addition, a skate park and a children's play area were built in the outdoor space.
关于体育中心的结构解决方案,建筑团队寻求的是一种协调且实用的结构。他们选择了裸露的混凝土板,它支撑着钢桁架结构。这种结构形成了遮阳区域和开放空间,无论天气如何,用户都可以舒适地参与活动。
Regarding the structural solution applied in the Sports Center, a structure that was congruent and functional was sought. Exposed concrete slabs were chosen, which support a structure of steel trusses. This structure creates shaded areas and open spaces that allow users to participate in activities comfortably, regardless of the weather.
Manuel Vargas Izquierdo棒球体育场由十个裸露的混凝土遮阳伞组成,在视觉和结构上都由一系列管状张力架支撑。这些遮阳伞为体育场看台遮阳,看台上设计了横向坡道,以提供通往综合体的通用通道。建筑群的设计使项目本身就是建筑结构,由橙色混凝土制成,让人联想到 Jalpa de Méndez 历史中心主拱廊栏杆上的地区采石场的颜色。这种选择也符合该地区的气候特点,既能反射热量,又能避免湿气积聚。
The Manuel Vargas Izquierdo Baseball Stadium is made up of ten exposed concrete umbrellas, supported both visually and structurally by a series of tubular tensors. These umbrellas shade the stadium stands, where lateral ramps were designed to provide universal access to the complex. The complex is designed so that the project is the structure itself, made of orange-hued concrete, evoking the color of the regional quarry present in the balustrade of the main arcade of the historic center of Jalpa de Méndez. This choice also responds to the climate of the region, reflecting the heat and avoiding the accumulation of humidity.
Architect:CCA
Photos:JaimeNavarro
{{item.text_origin}}

