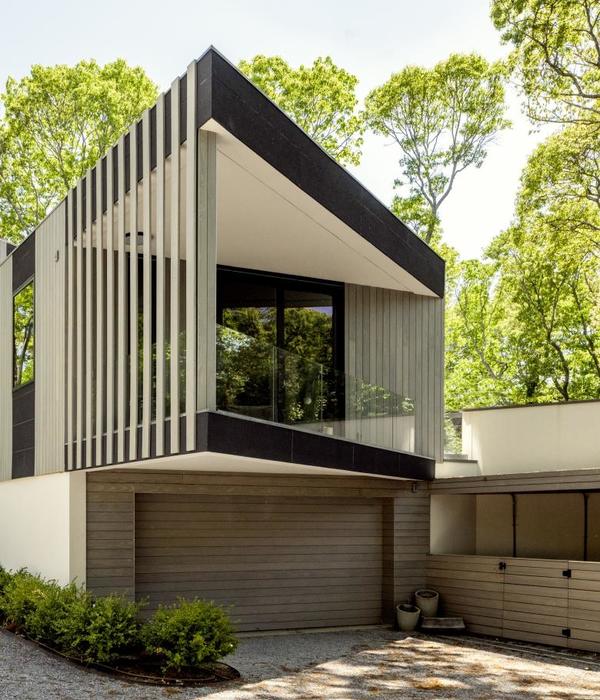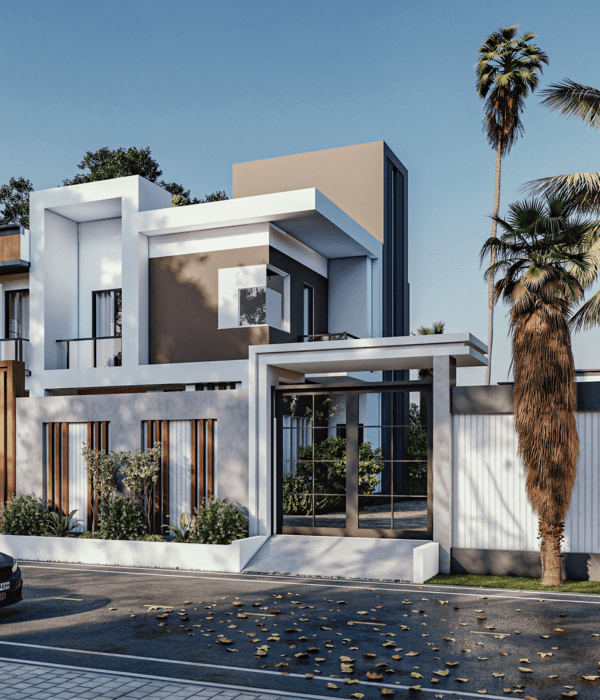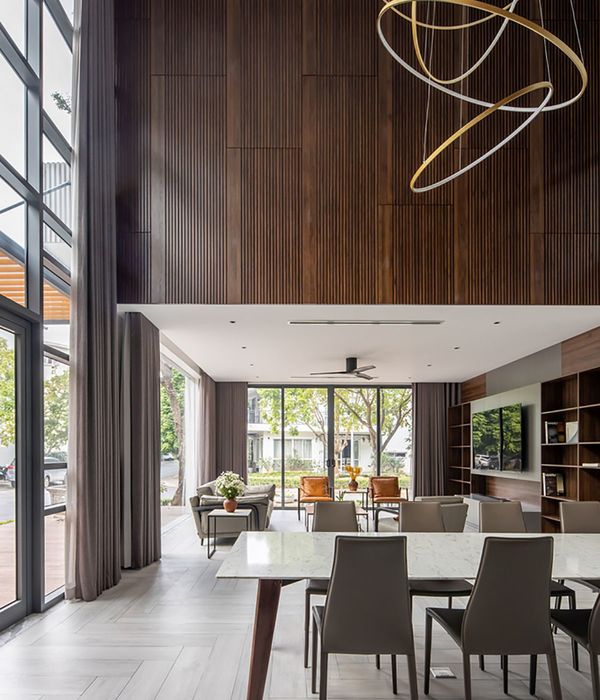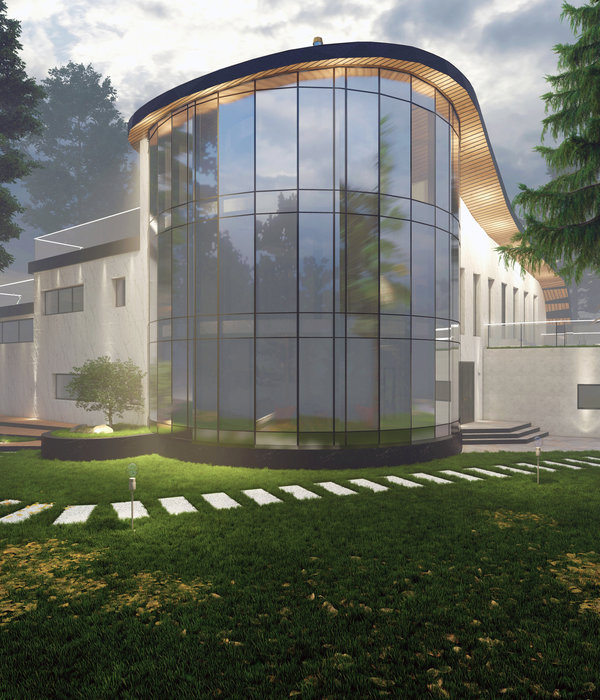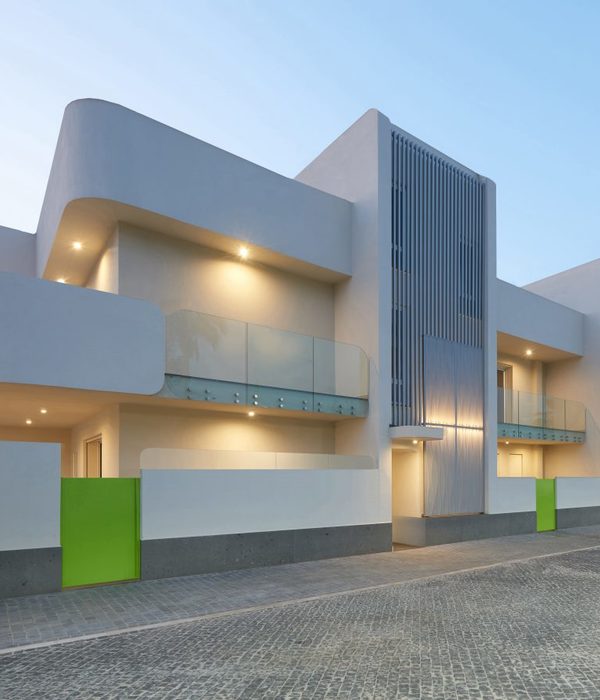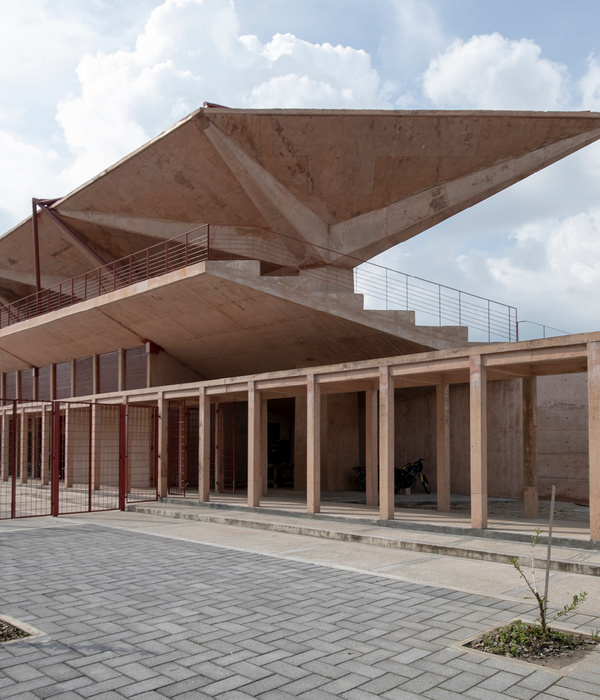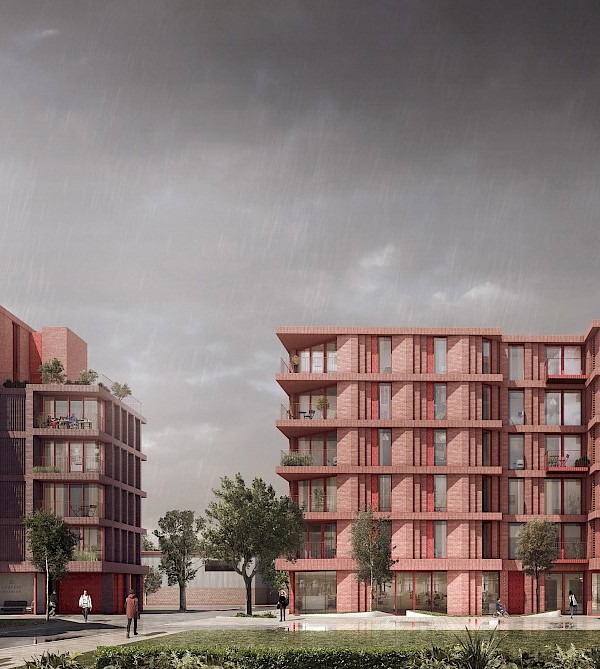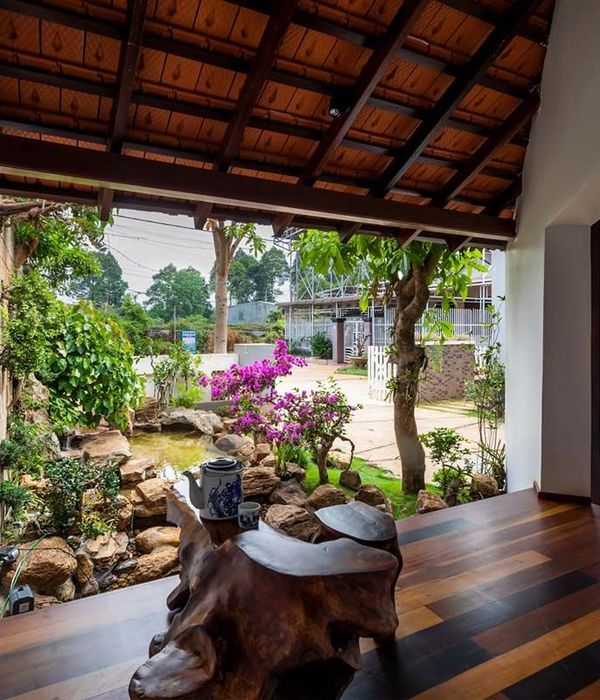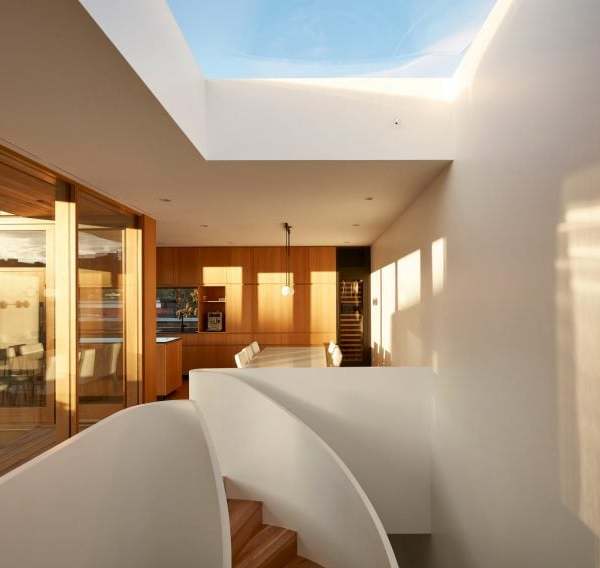Plasma has been selected among some of the leading Chinese and China-based international offices for the next phase of development in Ordos, Inner Mongolia: after the shortfalls of Ordos 100 (lack of cohesiveness, contextual relationships and overall identity) have become clear, the local planning authority is seeking to explore new ways of procuring innovative and high-quality architecture through the establishment of codes and rules. Each architect has been given a series of virtual volumes of which 75% of the vertices need to be retained. Plasma opted for a strategy that highlights and contrasts the Cartesian nature of the cubes with an expressive ground and internal core strategy. Given the fact that the ground is very loose and in many instances needs to be radically altered to suit the masterplan, our proposal is using these processes of artificially generated topography to produce a locally specific landscape – ripples, where the ground itself becomes a device for the organization of flows: flows of people, flows of cars (in the underground parking level) and finally flows of air (the air that is supplied to the various buildings will be channelled and preconditioned through a system of underground ducts). In this way, the ground itself operates as a multilayered and intense metabolic system whilst offering continuity to the Mongolian undulating landscape. Finally, there is no opposition between landscape and buildings. Neither is subordinating the other- they need each other to coexist. We propose the use of glass slots to bring light into the car parking and a develop series of cuts that enable pedestrian movement between the upper and lower layers. Mounts appear to support the buildings and hide a plethora of underground programmes. In this way, nothing spoils the sculptural composition of groundscape and buildings. The paths themselves are forming a tessellated mesh that enables multiple choices of routes. Walking along with them, the visitor experiences the building facades from opaque towards fully transparent. Just as the landscape is multitasking so do the voids: they function as a light well, structure and service provider simultaneously. With floor plans between 24 and 32 Meters deep we ought to introduce light wells enter the traditional hierarchical rule where space on the edges is of better quality, becoming worse the more one gets towards the centre. Now the plan works as a ring without those black spots.
From this followed the idea to use the void as supporting structure. The buildings’ structure is supported by the central void and a colonnade of columns behind the external façade. The third function for the void is the vertical distribution of the air supply: In Ordos’ extreme climatic condition earth-tempered air supply can work really well. After having run through extensive underground ducts that are integrated into the artificial topography, the air is either further conditioned inside the plant room beneath the void or straight brought up through the shafts that wrap around the central void and from there evenly distributed through a patterned system of horizontal ducts in each floor plate. The stale air is taken out on the upper sides of the void itself which operates as a natural air lifter. The folded interior ceilings are supporting this airflow. Here is where the term ‘tree’ comes in: we like to think of our buildings for Ordos as part of the ground. Translating horizontal flows into vertical ones. Their metabolic system and structural system running in parallel enable the treelike spreading of those flows and forces. Yet ultimately the system transforms into an artificial rational box with mere reverberances of the organic underlying organization.
Year 2014
Work started in 2012
Work finished in 2014
Status Current works
Type Office Buildings / Showrooms/Shops
{{item.text_origin}}

