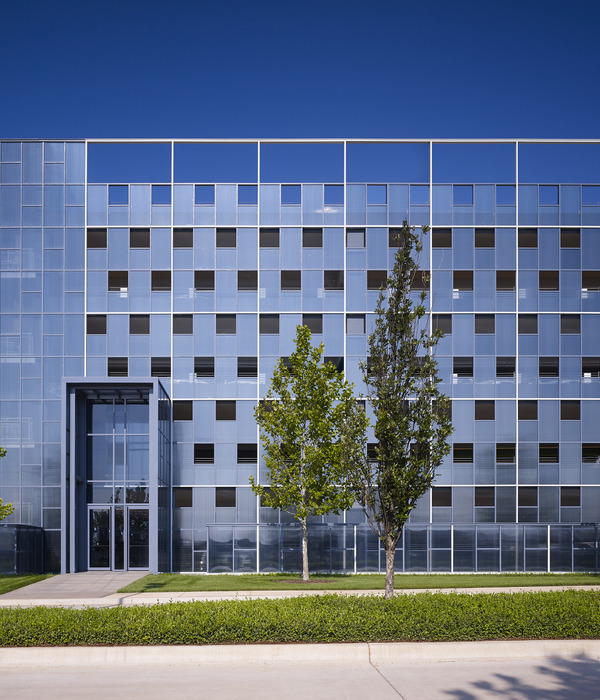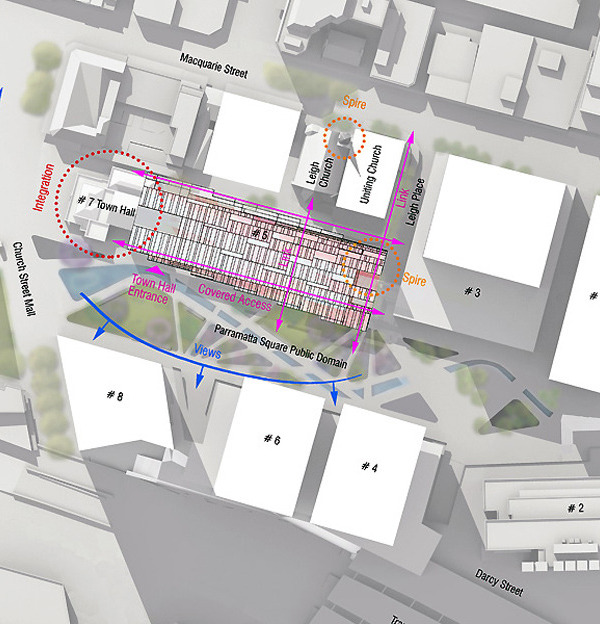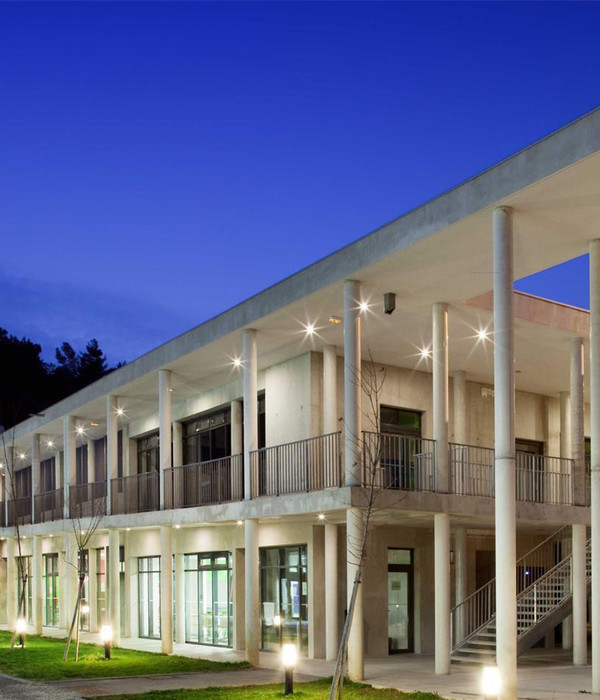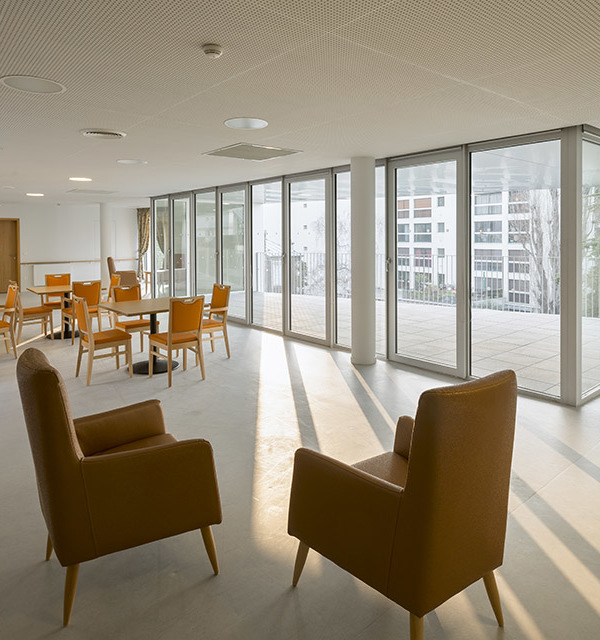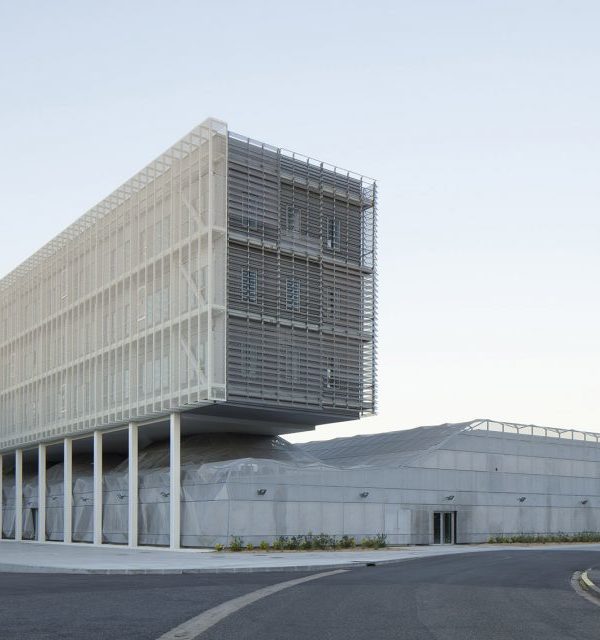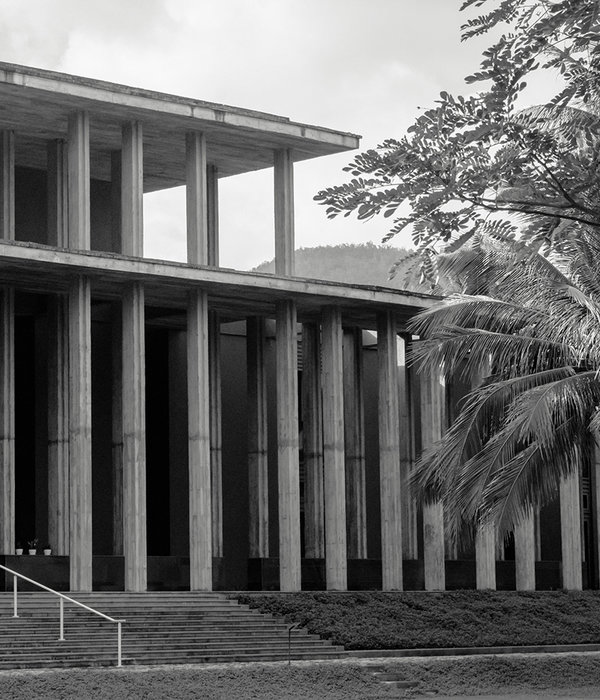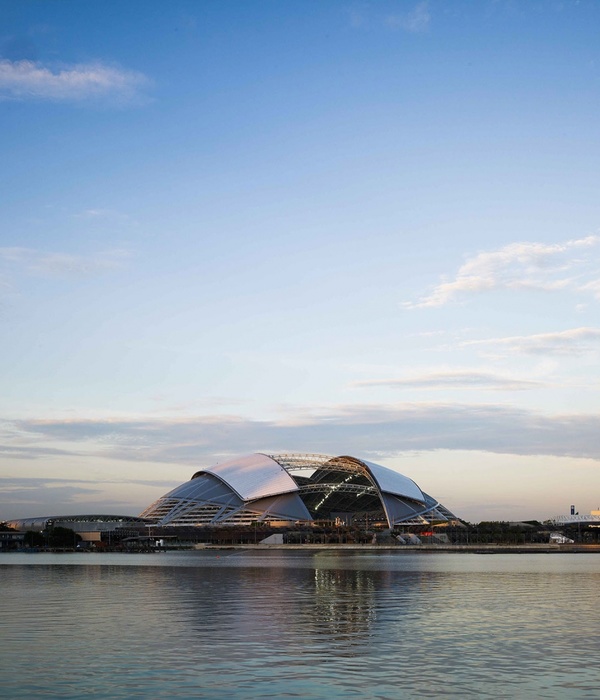Myllypuro校区位于芬兰赫尔辛基,隶属于大都会应用科技大学(Metropolia University of Applied Sciences)。这是一个理工专业园区,拥有一系列教学、学习和研究设施,为 6000 名学生和 500 名教职员工提供服务。高度专业化的研究空间与开放式的社交空间相结合,为学生创造了一个可以深入了解自己专业的环境,同时还能经常接触到更多同侪的工作。
The Myllypuro campus, located in Helsinki, Finland and designed for Metropolia University of Applied Sciences, is a polytechnic campus which looks to serve 6,000 students and 500 staff through a range of teaching, learning and research facilities. The combination of highly-specialized research spaces and open social spaces creates an environment where students can foster an intense understanding of their subject, whilst having frequent exposure to the work of so many more of their peers.
▼远眺建筑,distant view ©️ Marc Goodwin
▼鸟瞰,aerial view ©️ Marc Goodwin
▼屋顶鸟瞰,roof top view ©️ Marc Goodwin
校园的目标是创建一个鼓舞人心的开放式学习网络。设计根据芬兰的教育方法,即重视通过社会学习空间实现跨学科共享学习,同时允许在独立环境中的个人专注学习。
The aim of the campus was to create an inspiring and open network of learning. The design bases itself on the Finnish approach to education which realizes the importance of shared learning across disciplines through social study spaces; whilst allowing for focused learning of individual practices in isolated environments.
▼从街角望向建筑,view from crossroad ©️ Marc Goodwin
▼外观概览,exterior appearance overview ©️ Marc Goodwin
▼立面,facade ©️ Marc Goodwin
▼入口,entry ©️ Marc Goodwin
▼立面细部,facade details ©️ Marc Goodwin
校园由四栋主楼组成,中间由巨大的门廊连接。在抵御芬兰恶劣气候的同时,各单元之间的分隔营造出一种近乎城市的氛围,打破了传统“学校”的感觉,促进了非正式的、非工作时间的互动。
The campus is made of four main blocks, joined by huge atria. While keeping it sheltered from the harsh Finnish climate, the separation of the units gives an almost urban atmosphere, breaking away from the traditional ‘school’ feeling and promoting informal, out-of-office-hours type interactions.
▼首层共享空间,ground floor shared space ©️ Marc Goodwin
▼中庭,atrium ©️ Marc Goodwin
▼中庭,atrium ©️ Marc Goodwin
▼中庭仰视,upwards view of the atrium ©️ Marc Goodwin
▼连廊,bridge ©️ Marc Goodwin
▼阳光露台,terrace ©️ Marc Goodwin
▼抵御芬兰恶劣气候的庇护所,a shelter against the harsh Finnish climate ©️ Marc Goodwin
▼走廊,corridor ©️ Marc Goodwin
▼交通空间,circulation space ©️ Marc Goodwin
▼螺旋楼梯,spiral stairs ©️ Marc Goodwin
▼卫生间,washing room ©️ Marc Goodwin
为了满足大量使用者的需求,服务空间和停车场被设置在校园地下。首层为共享使用。主要体量内有一系列设施,包括两个大型报告厅、餐厅食堂、两个体育馆、一个疗养泳池、社会服务和医疗保健的临床培训和模拟设施、建工和建筑实验室和工作坊、一个图书馆以及大学自己的商业场所。此外,还有大量的教师办公空间,这些办公室基于活动式办公室的概念,为教育带来了一种强调动手、注重实践的方法,并希望将这种方法渗透到教学环境中。
Catering for the high volume of users, underneath the campus is a service yard and parking hall. The ground floors are kept primarily for shared uses. Within the main volumes are a whole host of facilities, including two large auditoriums, restaurants and cafés, two sports halls, a therapy pool, clinical training and simulation facilities for social services and healthcare, construction and building services laboratories and workshops, a library and Metropolia’s own commercial premises. On top of this, a significant amount of space is dedicated to teacher’s offices, designed according to the activity-based office concept – bringing a more practical and hands-on approach to education which looks to trickle down into the teaching environment.
▼体育馆,sports hall ©️ Marc Goodwin
▼泳池,pool ©️ Marc Goodwin
▼报告厅,auditorium ©️ Marc Goodwin
▼实验室,laboratory ©️ Marc Good
▼工坊,workshop ©️ Marc Good
▼草图,sketch ©️ Lahdelma & Mahlamäki
▼总平面图,siteplan ©️ Lahdelma & Mahlamäki
▼场地平面,site plan ©️ Lahdelma & Mahlamäki
▼二层平面图,first floor plan ©️ Lahdelma & Mahlamäki
▼六层平面图,fifth floor plan ©️ Lahdelma & Mahlamäki
▼立面图,elevations ©️ Lahdelma & Mahlamäki
▼剖面图,section ©️ Lahdelma & Mahlamäki
Location: Helsinki, Finland
Client: Real estate company Myllypuron Kampus / City of Helsinki
Year of completion: 2019
Total area: 56,000 m2
Programme: Educational and state-of-the-art research facilities, library services and commercial premises
{{item.text_origin}}

