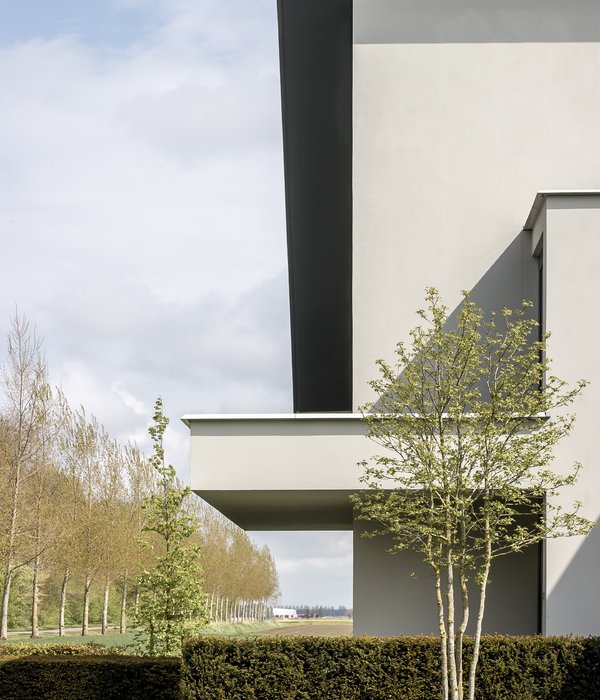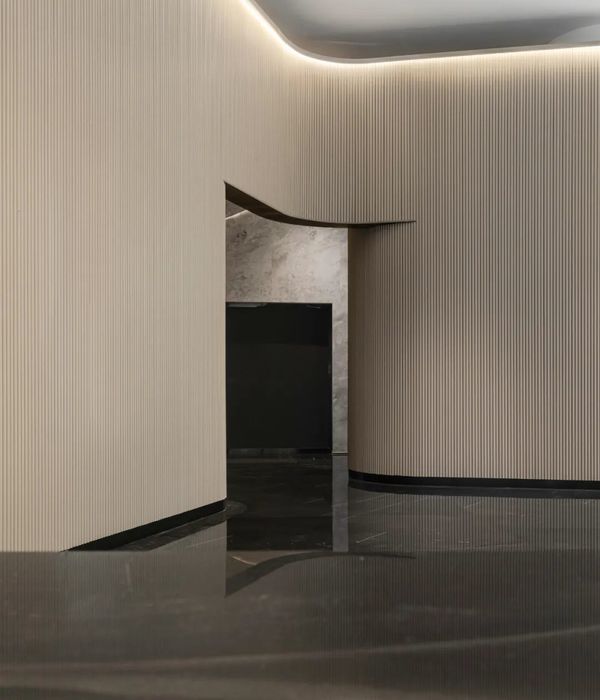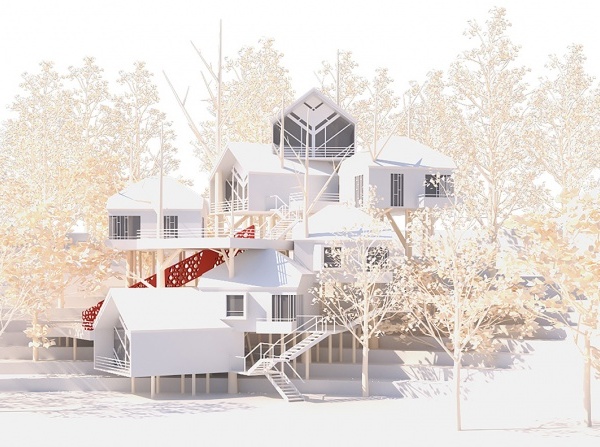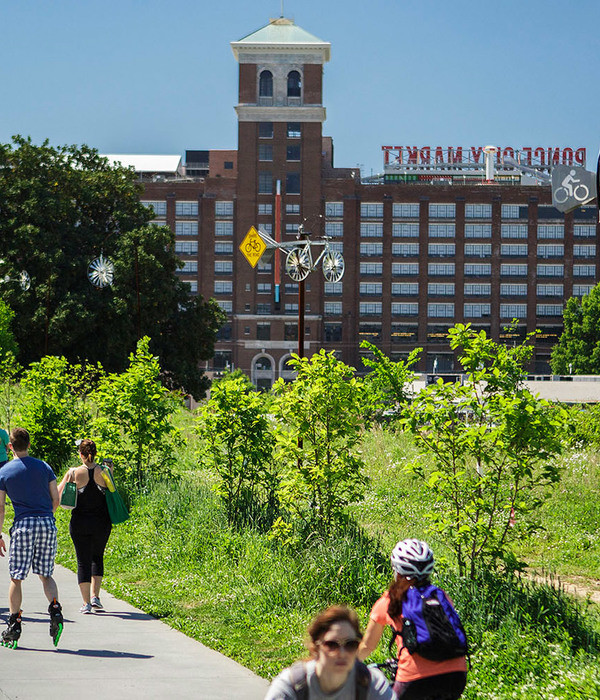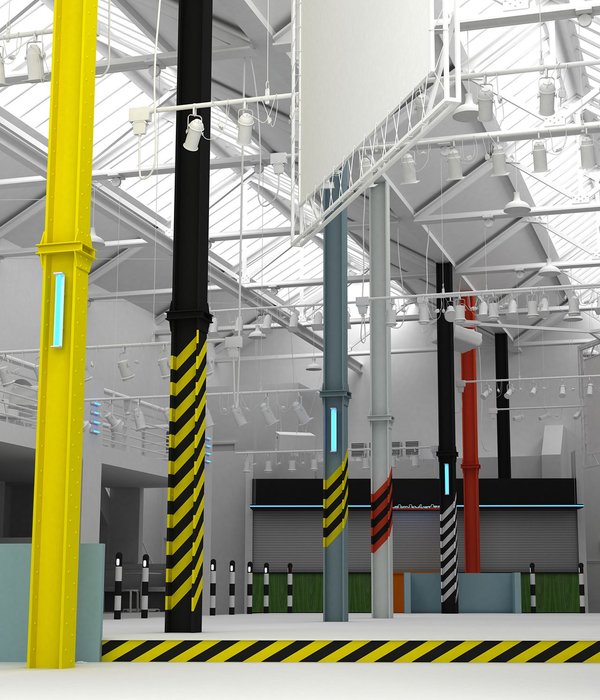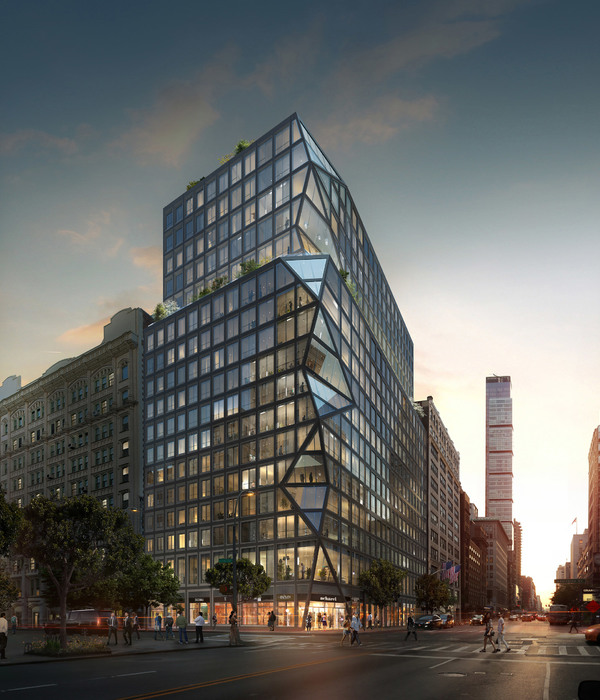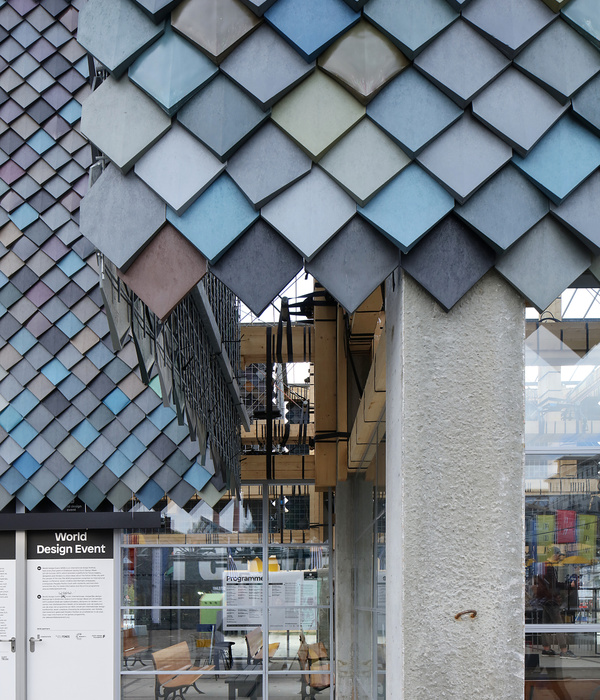The 40,000sf AHSB completes the ceremonial entry to the University of Hawaii West Oahu campus and defines the Great Lawn’s northern edge on previously undeveloped land. With more than 100 years of agriculture, an approach to heal the land was implemented through a comprehensive water management program and a soil restoration plan to inject carbon and nitrogen into the topsoil.
With the original campus influenced by the architecture of former sugar mills, AHSB also turned to this building type for inspiration. The additive nature of these historic processing facilities served to guide the design direction of the massing and form. Defined by program, a similar approach was developed to utilize gable and shed volumes organized into a singular and coherent form.
AHSB’s approach to materiality was to complement the campus and celebrate concrete masonry unit (cmu) as a monolithic building skin. Envisioned as a veil and inspired by kapa (Hawaiian bark cloth) patterning, an articulated Flemish bond was implemented. The cmu color and finish is identical to the existing campus, while the texture created by tapering the face of all 8x8 units adds a richness and depth to the exterior enclosure.
Academic spaces are organized linearly by a two level +200’ long outdoor lanai (balcony). Located on the building’s makai (ocean) face, it shades interior spaces from direct sunlight allowing classrooms and labs to be bathed in warm light from the south and cool indirect northern light.
The lanai serves as a gathering space and a location that offers alternative learning environments. Faculty are encouraged to extend their classes into a naturally ventilated and daylit environment, while large glazed apertures into classrooms and laboratories put teaching and learning on display. AHSB aspires to create flexible workplace and learning environments that engage students, faculty and staff. It is an addition to UHWO’s Kapolei campus that seeks to inspire and delight.
{{item.text_origin}}

