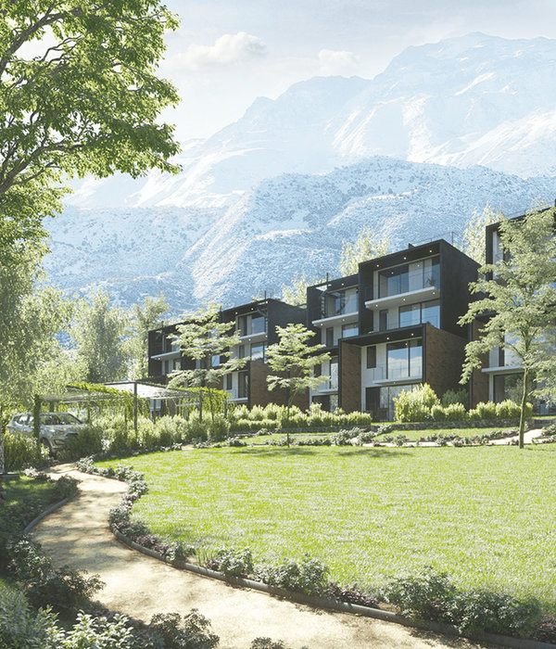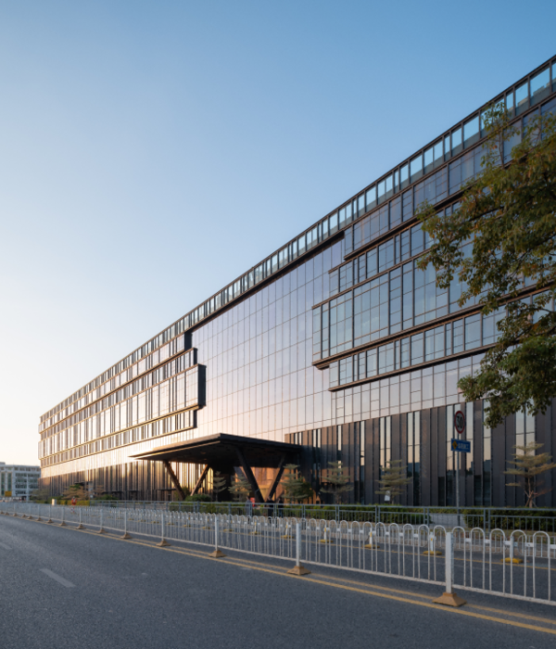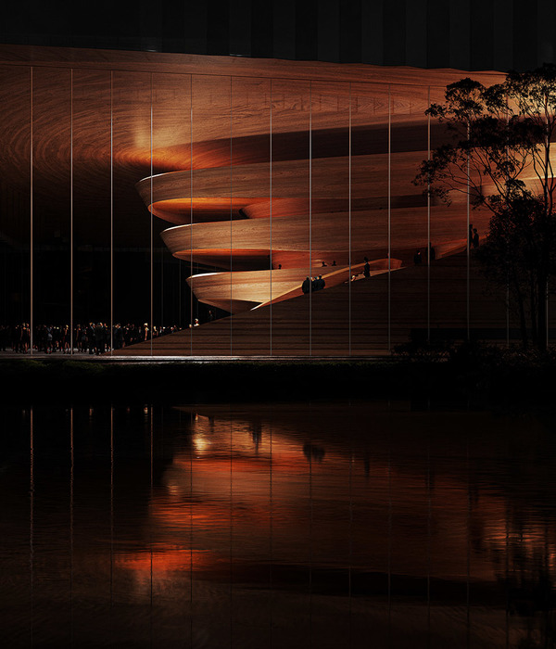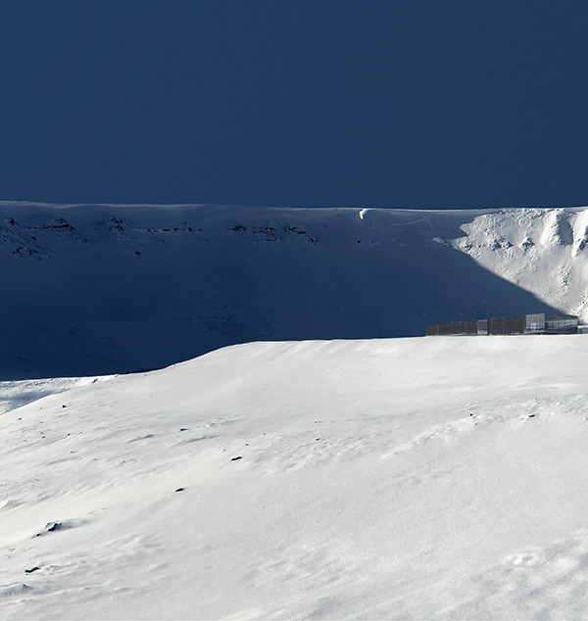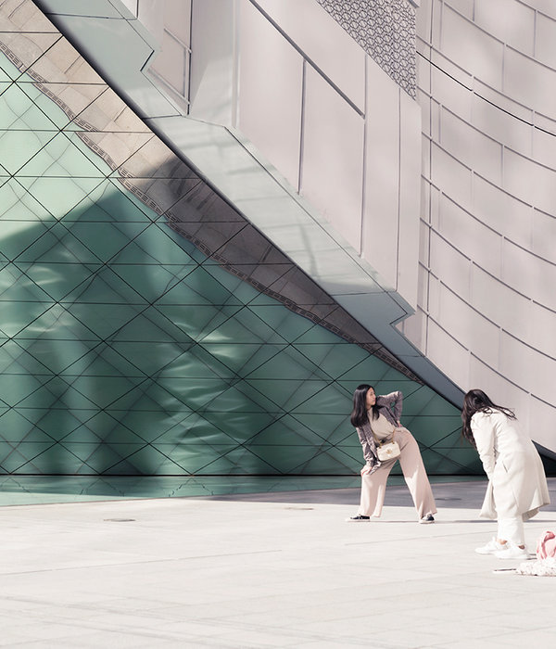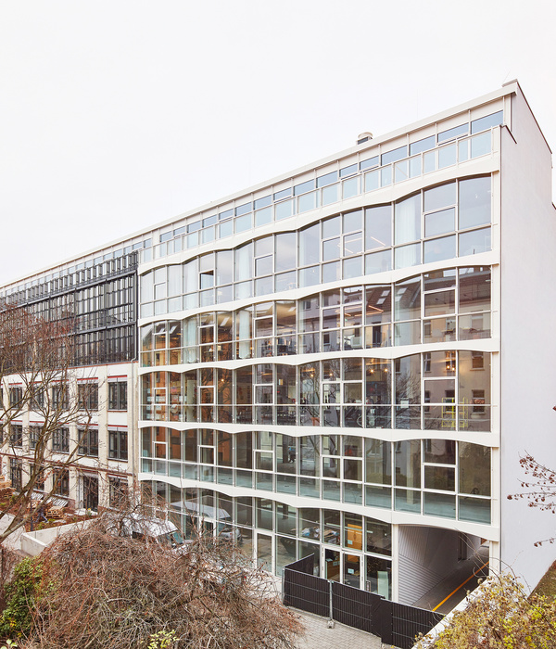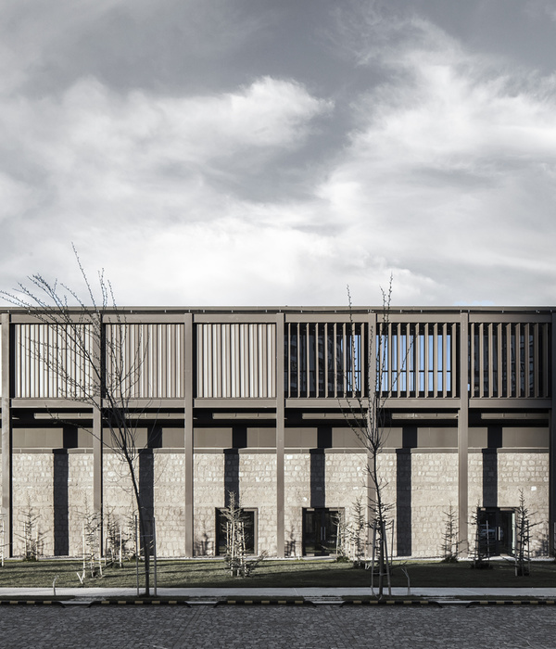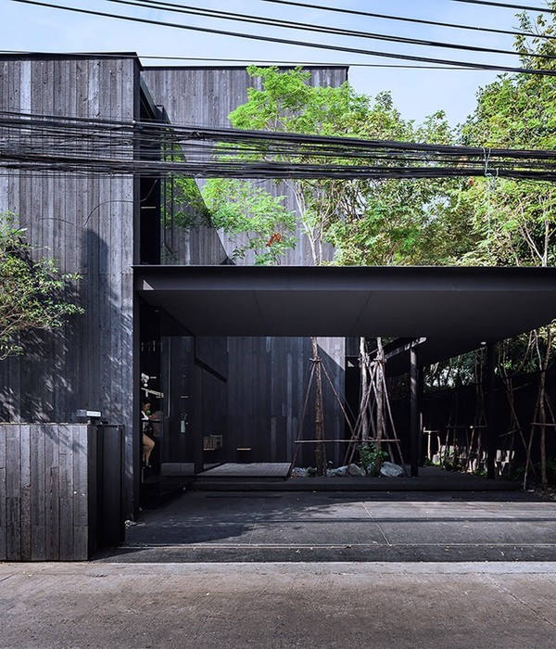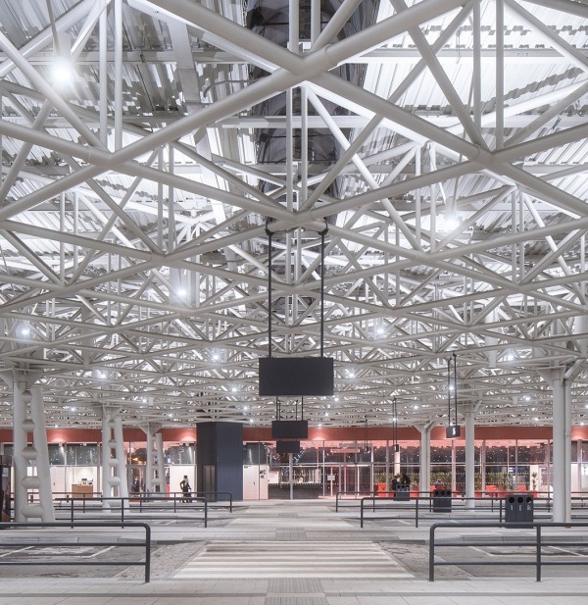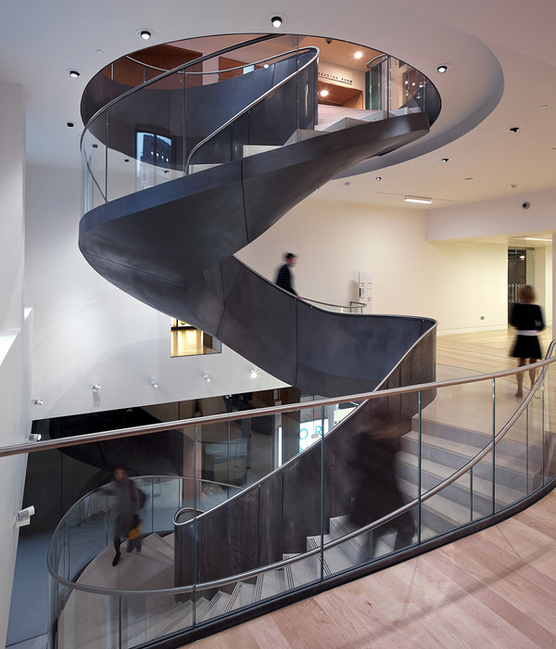The pavilion is a design statement of the new circular economy, a 100% circular building where no building materials were lost in construction. The designers of the bureau SLA and Overtreders W accomplished this with a radical new approach: all of the materials needed to make the 250 m2 building were borrowed. Not only materials from traditional suppliers and producers, but also from Eindhoven residents themselves. And to be clear, it’s not 70% or 80% or even 95%, but 100% of the materials: concrete and wooden beams, lighting, facade elements, glass roof, recycled plastic cladding, even the Pavilion’s glass roof, all of which were returned completely unharmed - with one special exception - to the owners following the DDW. The exception? The striking colored tiles that made up the Pavilion’s upper facade, made from plastic household waste materials collected by Eindhoven residents, which were distributed among those very residents at the end of DDW.
100% borrowed means a construction site without screws, glue, drills or saws. This, in turn, leads to a new design language: the People's Pavilion reveals a new future for sustainable building: a powerful design with new collaborations and intelligent construction methods. Program. The People's Pavilion was the main pavilion of the World Design Event. It was used as a meeting place and hang-out for visitors and served as a venue for music and theater. The Pavilion was programmed for two weeks during the days and evenings with events like the Age of Wonderland, t a TEDx try-out, the Making of Your World readings, and a Climate Action debate. The Pavilion could accommodate 200 seated or 600 people standing and is open to all: one didn’t need a ticket to enter.
{{item.text_origin}}

