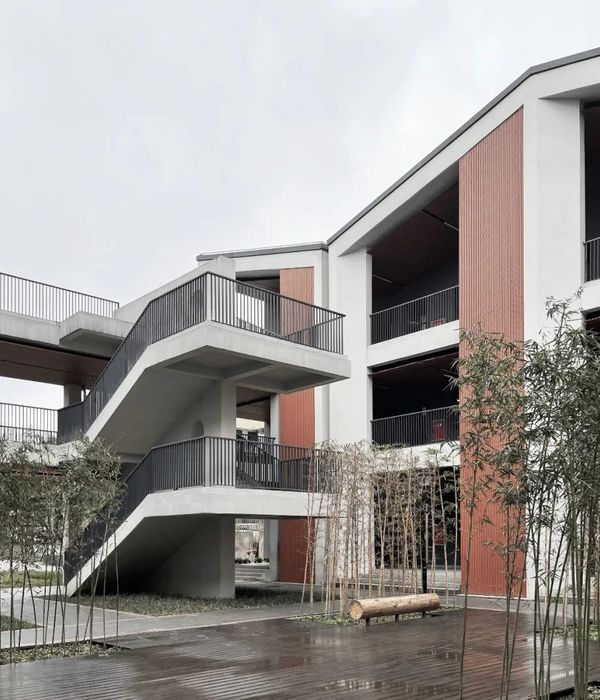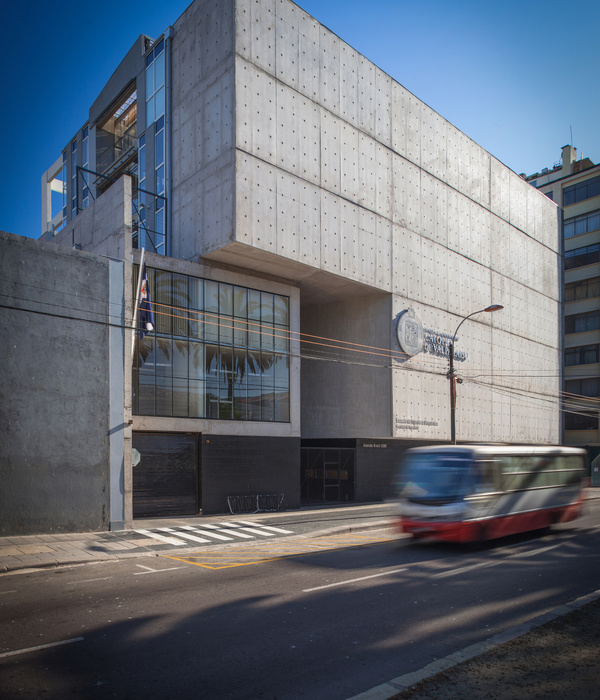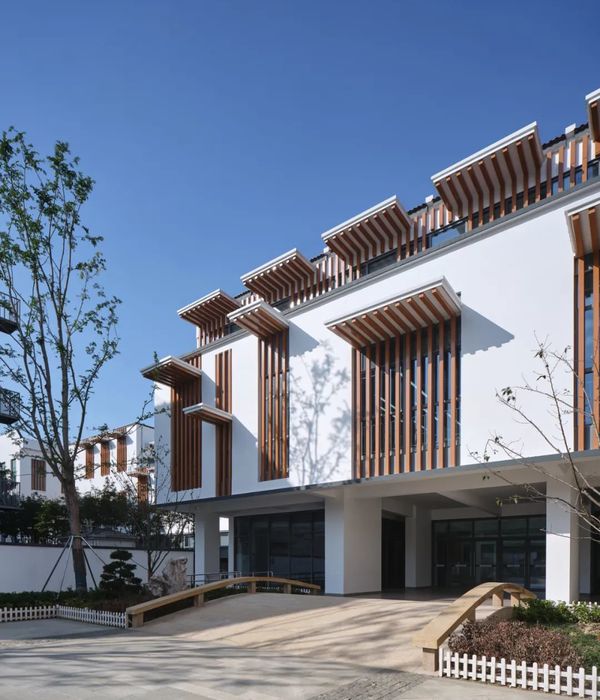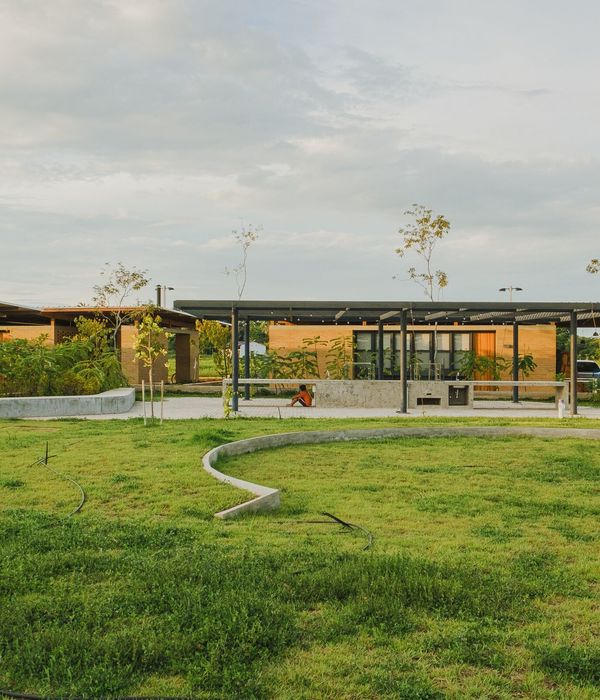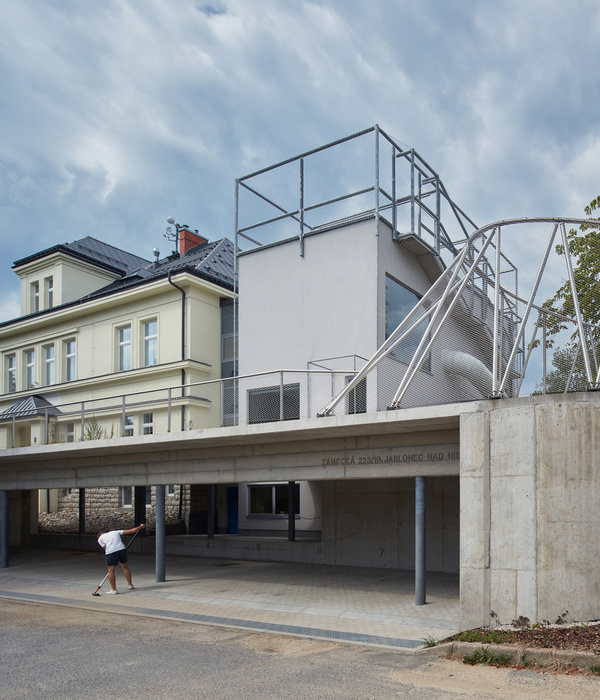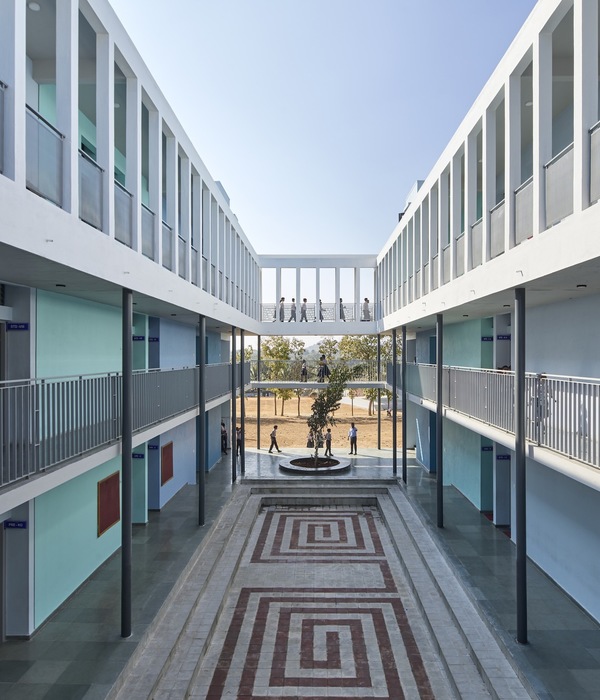这座建筑利用了邻近田野的开放性,包含了公园活动的360度视野。平地让新的建筑成为基思·海伊公园北侧的突出焦点,直接俯瞰公园的第一片区域,而不遮挡关键景观。会馆的设计目的是集中连接一系列建议的道路,形成公园综合体的循环中心。
The building takes advantage of the openness of the adjacent fields, incorporating 360-degree views of the park's activities. The flat fields allow the new structure to be the prominent focal point for the north side of Keith Hay Park, directly overlooking the park's Number One field without blocking key views. The clubhouse is designed to centrally connect a series of proposed pathways, forming the circulatory center of the park complex.
Courtesy of Copeland Associates Architects
科普兰协会建筑师
这座建筑被认为是一个单层的亭子,轻轻地坐落在一个精致的混凝土基座上。展馆表现为一个浮雕屋顶,坐落在一系列从台阶上升起的11个三角钢支架上。CAA在一份新闻稿中说,这些封闭的建筑空间位于屋檐下,在这些支架的后面,因此在建筑物的四面八方形成了几个宽敞的阳台,台阶式的观景平台就是从这里出现的。
The building is conceived as a single storey pavilion sitting lightly on a finely finished concrete plinth set into the landscape. The pavilion is expressed as a floating sculptural roof resting on a series of eleven steel triangulated supports rising from the stepped plinth. The enclosed built spaces are set back under the roof and behind these supports, thus creating several generous verandas around all sides of the building, from under which the stepped viewing terraces emerge - said CAA in a press release.
Courtesy of Copeland Associates Architects
科普兰协会建筑师
新总部遵循渗透梯度,更衣室在南端形成坚实的混凝土锚点,最终在形式和实质上向北端开放。俱乐部房间位于最北端,允许从建筑物内穿过地面的视觉连接。这座建筑的这一端以玻璃为主,但这座通风的帐篷式建筑仍然被一个预制构件的水泥壁炉板压下,上面挂着三个国王联合足球俱乐部的会徽。
The new headquarters follows a gradient of permeability, with the changing rooms forming a solid, concrete anchor point on the southern end which eventually opens up in both form and materiality to the northern end. The club room sits at the northernmost point, allowing visual connectivity across the grounds from inside the building. This end of the building features dominant glazing, but the airy, tent-like structure is still weighed down by a precast concrete hearth panel bearing the Three Kings United Football Club Emblem.
Courtesy of Copeland Associates Architects
科普兰协会建筑师
建筑师们说,“屋顶的形状最初是由一片叶子在公园上空漂浮并休息的想法激发出来的。从这一想法出发,这种形式不仅是为了响应经济和功能需求,而且也是出于对俱乐部的精神和愿望的渴望。”这座建筑从田野上缓缓升起,它的柔软性恰如其分地适合于罗斯基尔山这个安静的居住郊区。
The architects said that "the shape of the roof was initially inspired by the notion of a leaf floating over the park and coming to rest. From that idea, the form evolved not only in response to economic and functional requirements, but also from the wish to capture the ethos of the club and its aspirations." The building rises gently from the fields, and its softness fits appropriately within the quiet, residential suburb of Mt Ros
看看上面的动画从科普兰助理建筑师了解俱乐部的内部安排和结构体系的解释。
Check out the animation above from Copeland Associate Architects for an explanation of the club house's internal arrangement and structural systems.
建筑师科普兰协会建筑师位置基思海伊公园,罗斯基尔山,奥克兰1041,新西兰设计团队巴里科普兰,富兰克林姆万扎,马尔科杜西地区900.0平方米工程年
Architects Copeland Associates Architects Location Keith Hay Park, Mount Roskill, Auckland 1041, New Zealand Design Team Barry Copeland, Franklin Mwanza, Marco Duthie Area 900.0 sqm Project Year 2017
科普兰协会建筑师。
News via Copeland Associates Architects.
{{item.text_origin}}

