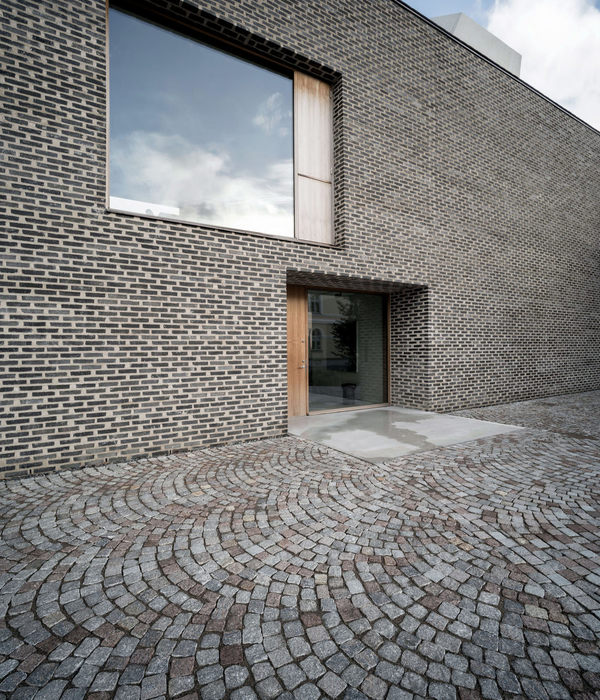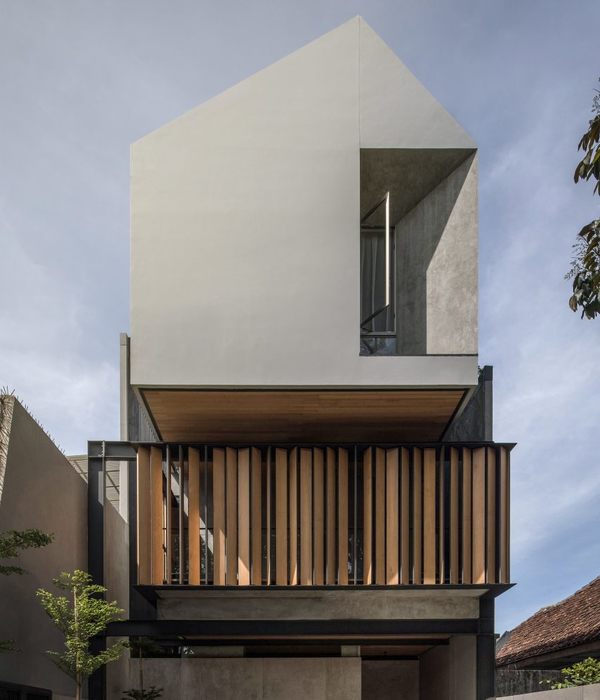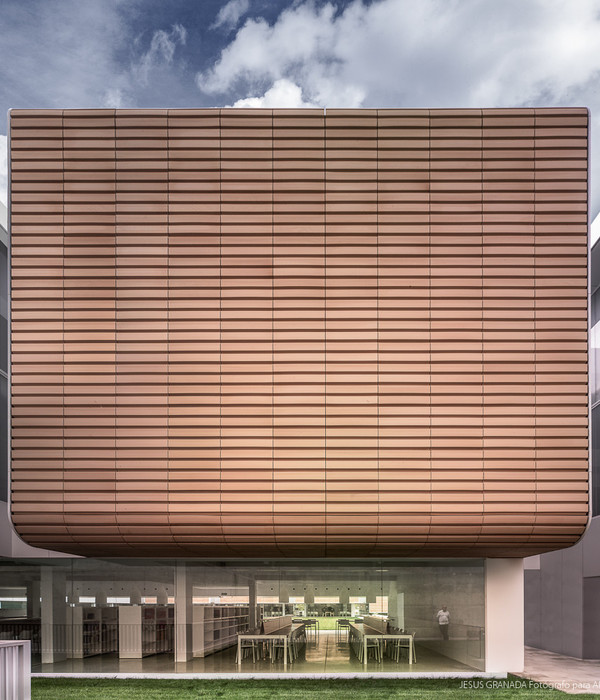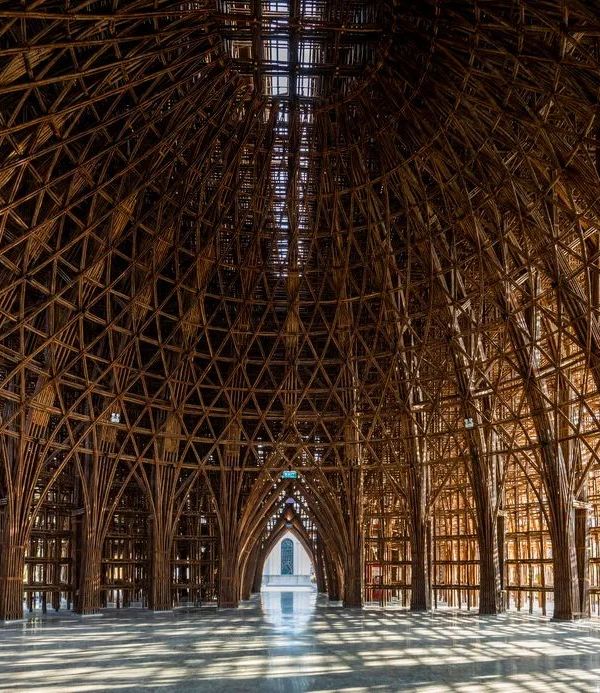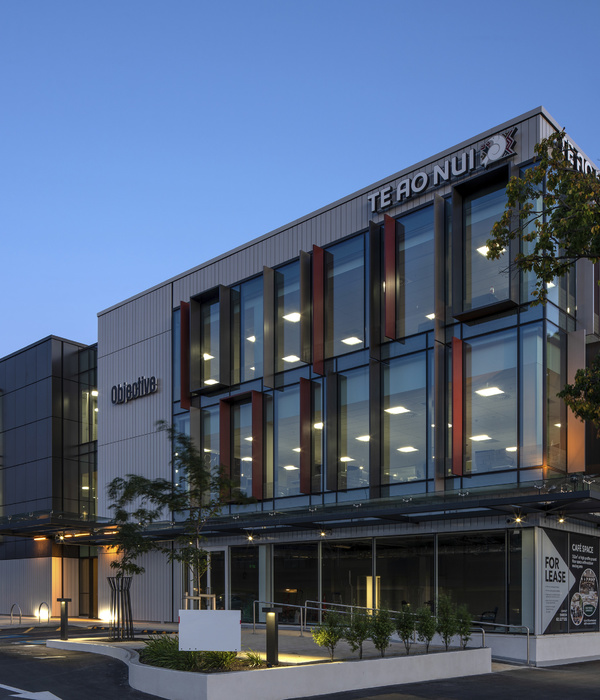Architects:Mjölk architekti,Projektovy atelier David
Area:212m²
Year:2020
Photographs:BoysPlayNice
Manufacturers:DWL Linoleum,Ecophon
Interior Contractor:CNC studio
General Contractor :Termil
City:Jablonec nad Nisou
Country:Czech Republic
Text description provided by the architects. The kindergarten I attended as a child was originally a rectory in the downtown area. During the communist era, it was converted to serve a new purpose. Everything was in fact done wrong there, yet I have maintained a special connection to that building and its grounds throughout my life. If I try to recall what I remember of my years at the kindergarten, there is only so much. Fragments of memories, not adding up to a coherent picture, but remarkably accurate in detail.
A cacao scrape in a durit glass. The sunlight pouring through the blinds into the room where I pretend to sleep, the smell of the sheets on the tiny beds. The narrow gloomy corridor leads out into the gardens. Tables with plastic tablecloths with a pattern of pink flowers, old linoleum in the dining room...
Kindergartens are buildings where small children develop the most fundamental relationships with the world. Unlike home, it is a place where one is on their own for the first time outside the safety of family and where one makes individual connections with people and the environment, often for the first time in their life. We believe that kindergartens should be extraordinary buildings whose primary function is to give children a sense that the world is a wonderful and fun place to live in.
When one begins to address the design of a kindergarten as an architect, one finds that society and institutions have entangled these buildings in an absolutely impenetrable web of various nonsensical standards, prohibitions, and mandates. One wants to create a place with a clear purpose - to make children happy while exploring the world - and instead one ends up calculating a complex mathematical equation. One is to count the cubic meters of air exchanged in a certain amount of time. Next, it is required to prove that there will be constant standard lighting everywhere for each square meter. The building cannot be made of wood. I mean, why? And it can have no more than two stories. Why is that? We have no idea.
The children who matter most in the design process are completely left out of it. Yet we know that they can engage seriously with architectural ideas and answer questions about what would be best for themselves.
In Jablonec, we designed the kindergarten extension boldly, and in such a manner that we could always take pride in saying that the main criteria we judged the design was fun for the children.
We pictured how fun it would be to run around between the old and the new part of the building through the bathrooms. We wanted to make it possible to climb out of the extension onto a large concrete terrace, where the children are safe and at the same time have as much freedom as possible. We put another play terrace on the roof because the view from the roof is beautiful. We connected the floors inside the kindergarten with a slide, which the children use to leave the building for a moment without asking and then return to it giggling. The interior space is in fact one large room split vertically into four levels. The children can always see each other, but they can also hide in a number of places if they want privacy for their mischief.
We believe that we have not failed, we have not succumbed to the pressure of boredom and we have created a building in which children will be free to goof around, to develop casually, and the architecture will meet their needs.
The extension of the Montessori Kindergarten in Jablonec nad Nisou is a two-story building made of reinforced concrete. It stands next to a historic kindergarten building and its form and material contrast with this larger building. It is a simple prism with a few protrusions, which is wrapped entirely in stainless steel mesh. Inside, the building is vertically divided into a ground floor and three intermediary floors arranged around a staircase and a void, above which is a large skylight in the roof. On the intermediate floors, there are spaces for children to spend time, each intermediate floor has a different atmosphere and form to stimulate the children's minds in a different way.
The extension is connected to the historic kindergarten building on the ground and second floors. From the ground floor, there is direct access to the concrete sheltered play terrace above the car park. From the second floor, an outdoor slide leads back to the ground floor, which children can use to speed up their way down. From the third intermediate level, there is a doorway with an outdoor staircase leading to the roof terrace. This is fitted with a safety net and can become a large summer playground for children. The extension increases the capacity of the kindergarten by one class.
Project gallery
Project location
Address:Zámecká 223/10, Vrkoslavice, 466 06 Jablonec nad Nisou, Czech Republic
{{item.text_origin}}

