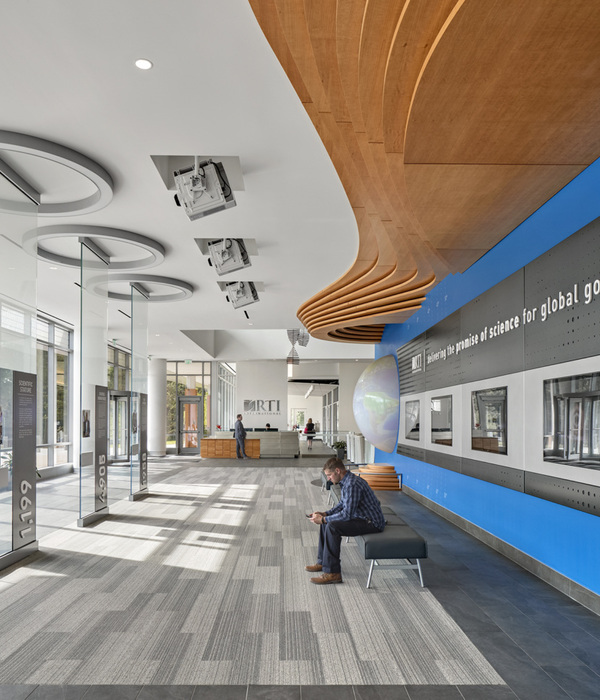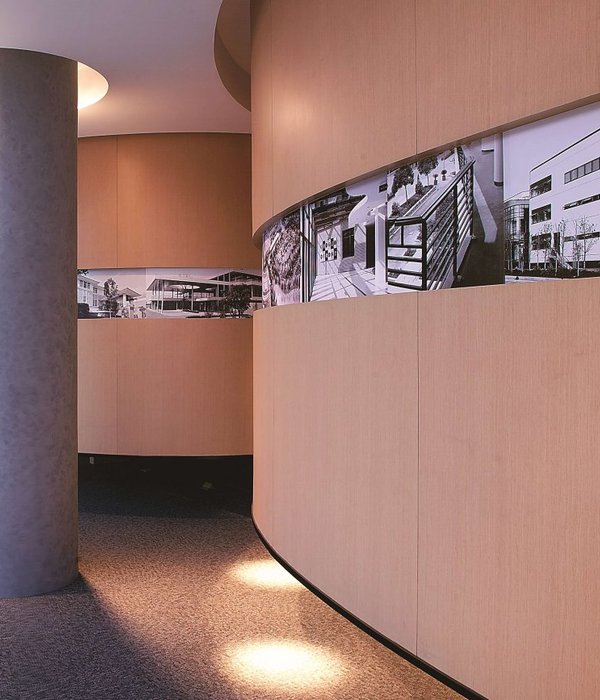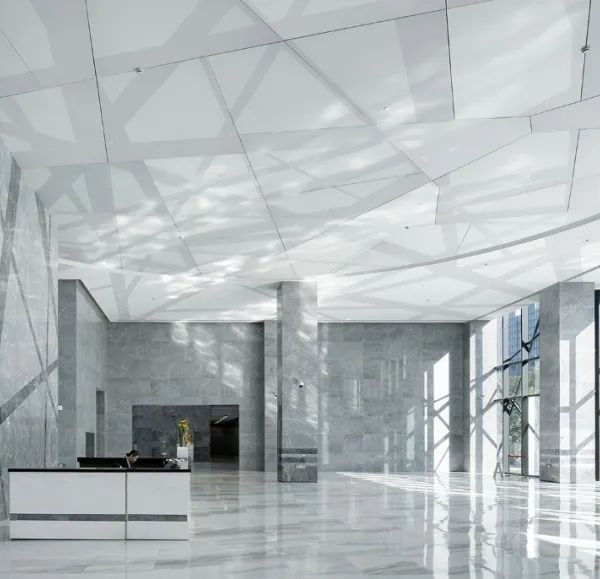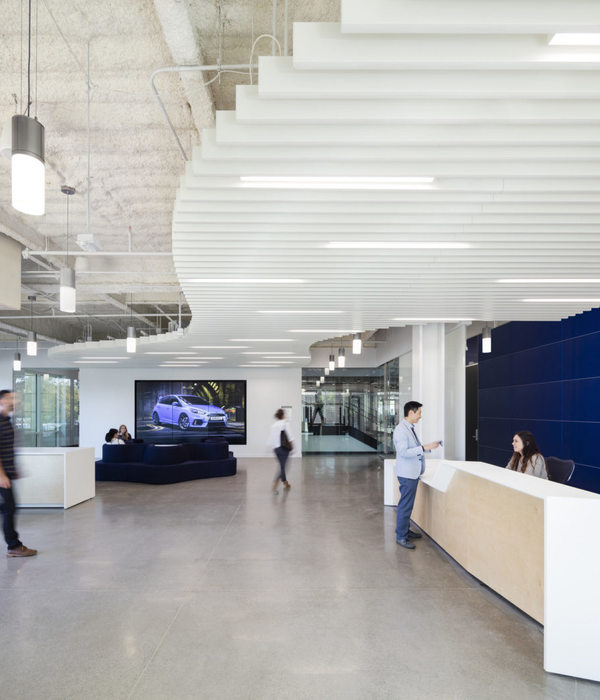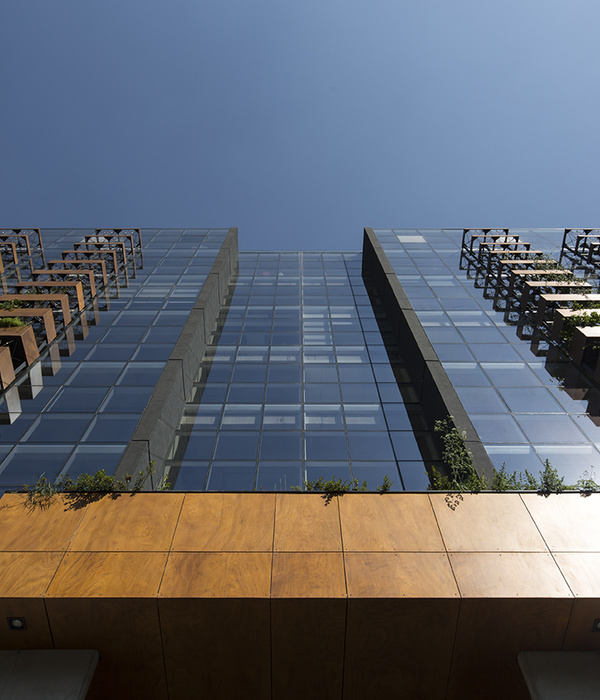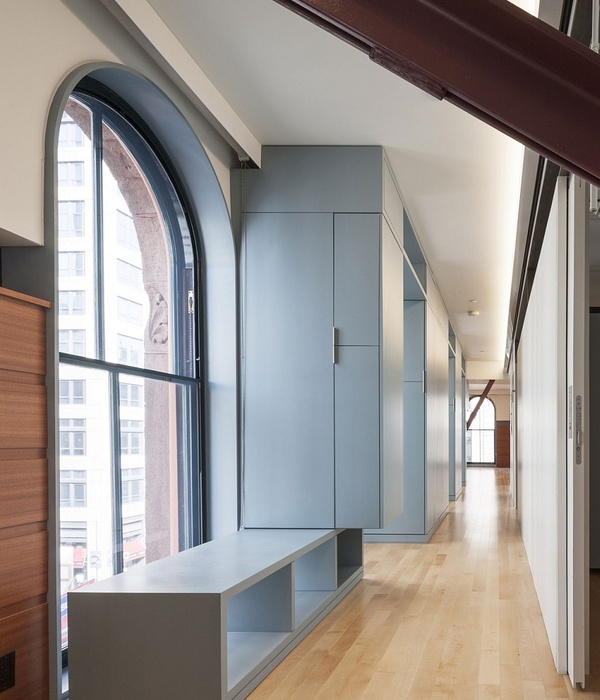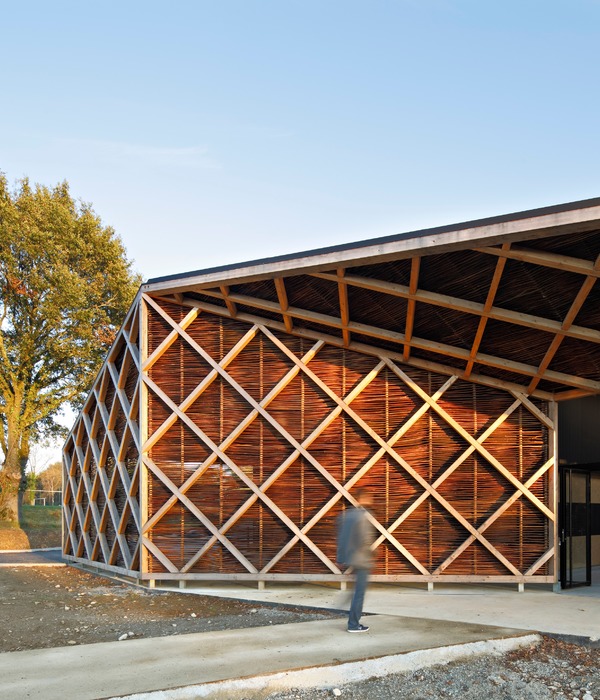Architects:Sudaiva Studio
Area:34000ft²
Year:2022
Photographs:Shamanth Patil J
Manufacturers:AutoDesk,Enscape,Adobe,Ashirvad,Asian Paints,Basanth Bettons,Bharathi Electricals,I Space M/s. Macro Enterprises,JSW Steel,Jaquar,Jindal,Kajaria,Nitco Limited,Trimble Navigation
Lead Architect:Vinay Mavinakere
Structural Consultant:Design Academy
Creative Partner:Geeth Gopinath
Design Team:Vinay Mavinakere, Geeth Gopinath, Lydia John
Landscape Design:Vinay Mavinakere, Geeth Gopinath
Site Engineer:Suhas Vashista
City:Bengaluru
Country:India
Text description provided by the architects. Upon initial presentation of the site for the proposed international school, the captivating view along the principal east-west axis to the distant 'Haddina Kallu' hills influenced the design approach. Located in rural Karnataka, spanning 4 acres and situated off the National Highway NH75, the site features a tree-lined landscape sloping 30 feet towards the west. Working with the sloping terrain, the design was thoughtfully crafted as a series of interconnected levels. The central spine, which is open to the sky and runs linearly, is flanked by classrooms and offers framed views of the hills from both the reception area and classroom corridors.
The school was designed to accommodate 2000 students and was planned to be constructed in phases. The recently completed first phase comprises 18 classrooms, a toilet block, and the administration block. With the additional responsibility of constructing the school, the team was faced with the challenge of delivering quality work within a limited budget. To overcome this, a material palette that is both cost-effective and long-lasting was selected. In addition, preserving the site's mature trees was of utmost importance, and the team cleverly positioned the buildings to avoid disruption of the natural landscape.
By eschewing all ornamentation, the design places function at the forefront. The school's street-facing façade takes on a minimal, modernist form and houses the double-height reception and administration block. The metal and concrete roof imbues the entire structure with an airiness that belies its strength and solidity. Adjacent to the reception block and a few steps below lies the academic block, conceived as a three-story structure divided into two wings that house 18 classrooms. The sunken open-to-sky courtyard, nestled between the two wings, offers an interactive and playful space for students. Continuing along the axis, the toilet block stands separated from the academic block by a level difference that follows the site's natural contours.
Using a combination of modest materials such as natural stones, vitrified tiles, and polished concrete, the corridors, and classrooms were designed with an understated elegance. To bring life and vibrancy to the academic block and to counterbalance the austere, modernist form, shades of blue and teal were used alongside striking red accents. The double-height circular steel columns, recurring throughout the structure, create a rhythmic counterpoint to the minimalist design. A colonnade of 9-inch square columns runs the length of the academic block on the second floor, providing scenic views of the distant hills. This repetition of form unifies the building's aesthetic and adds a sense of harmony to the overall design.
The building's slender form along the east-west axis minimizes heat gain while the central courtyard invites breezes to sweep through, providing welcome relief from the oppressive heat that plagues the region almost year-round. Even on bright, sunny days, children can enjoy playing in the courtyard and corridors, while also gaining an appreciation for the climate-responsive design of the building. This symbiotic relationship between architecture and the environment is intended to inspire curiosity and foster a deeper understanding of the natural world.
Project gallery
Project location
Address:Bengaluru, Karnataka, India
{{item.text_origin}}

