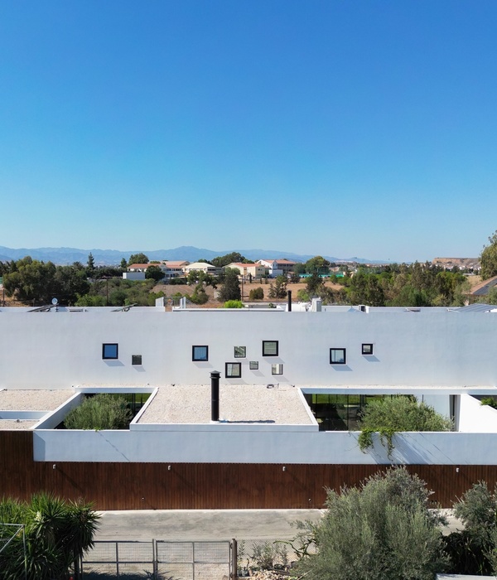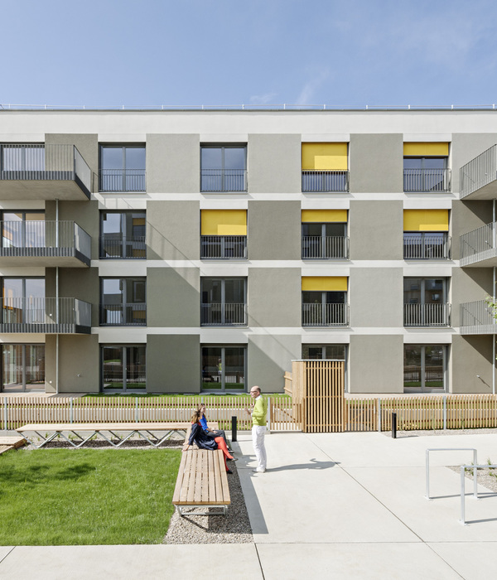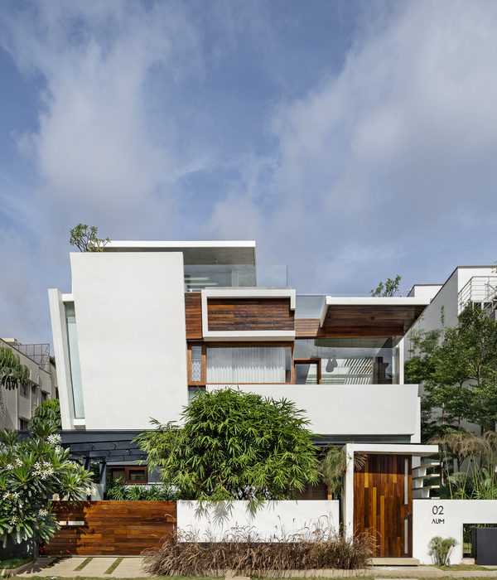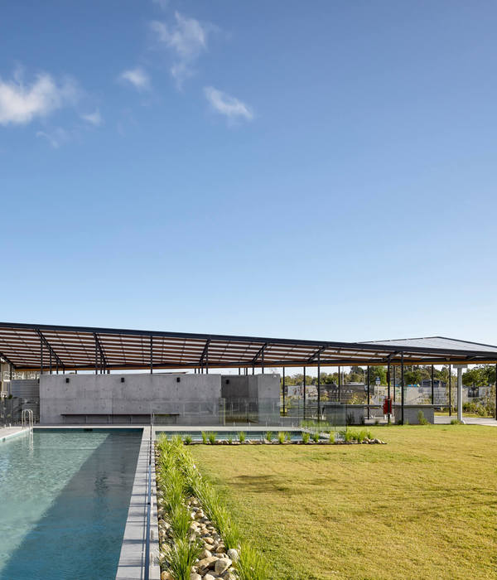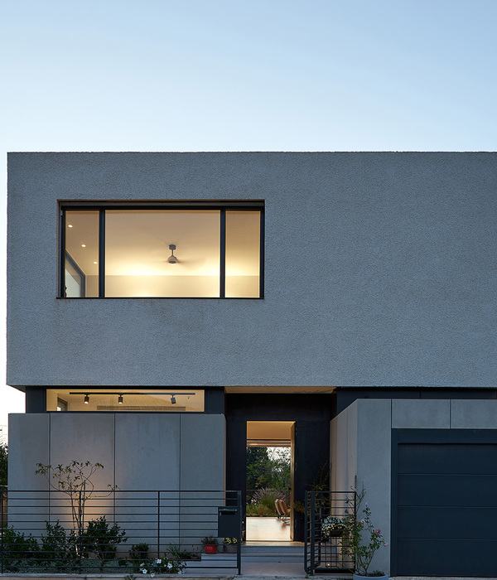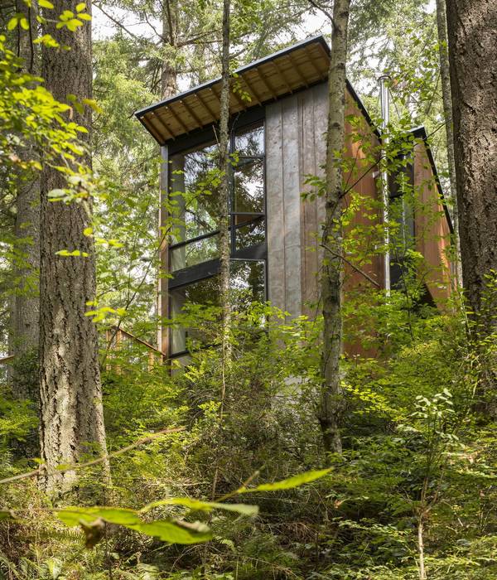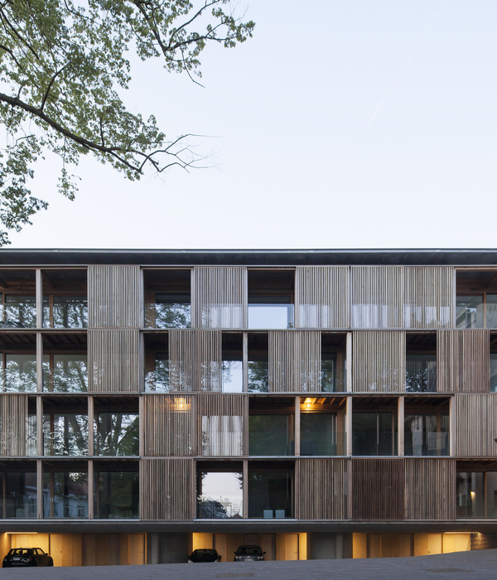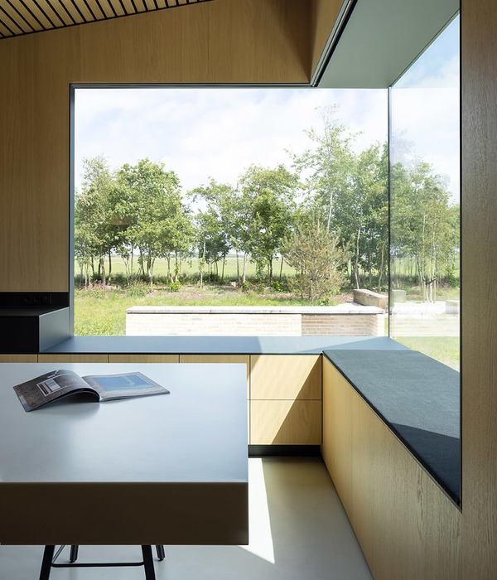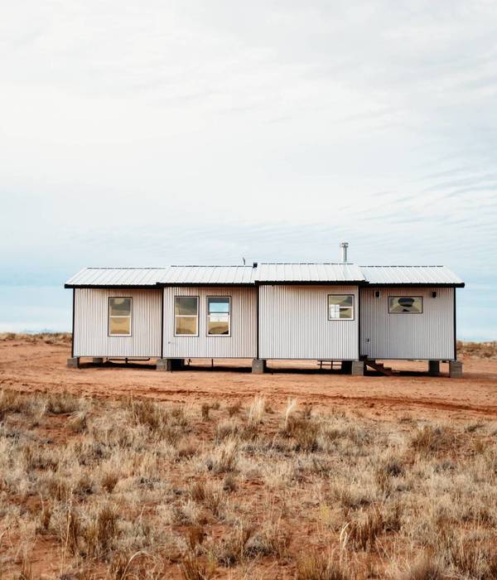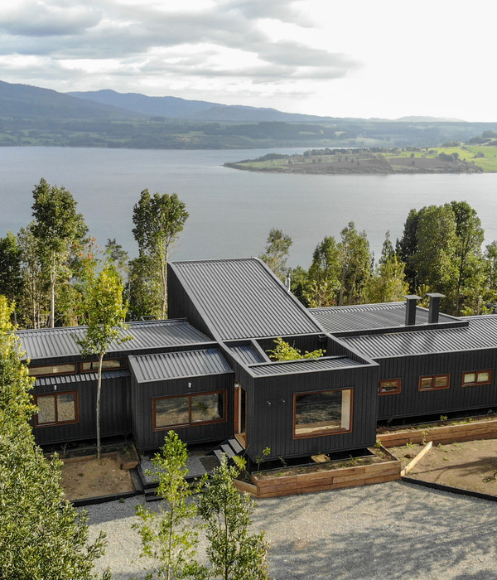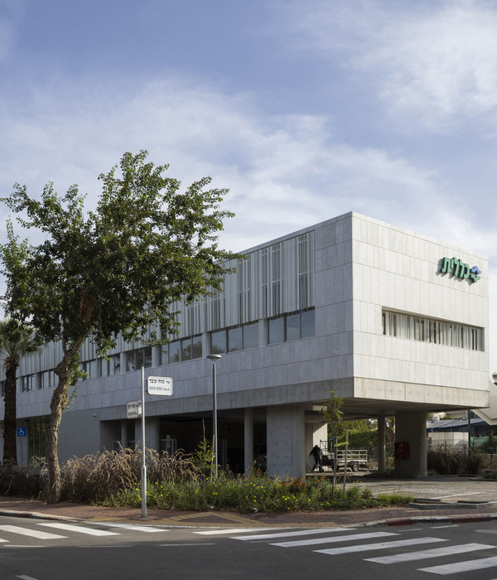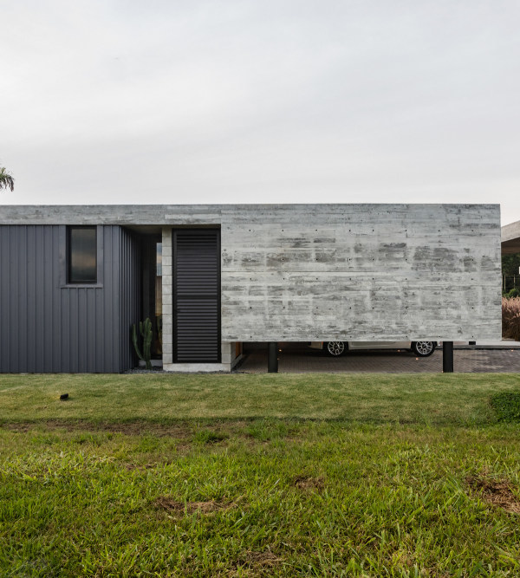Flexible and collaborative, the redesign of Ford's Research & Innovation Center in Palo Alto reflects the unique ecosystem of Silicon Valley itself—dynamic, relationship-driven, future-focused and driven.
HED has developed the flexible and collaborative design for Ford‘s Research & Innovation Center located in Palo Alto, California.
Furthering its resolution to become “the leader in connectivity, mobility, autonomous vehicles, the customer experience, and data and analytics,” Ford has deepened its investment in Palo Alto, renovating two previously vacant buildings to significantly expand its existing Research and Innovation Center. Flexible and collaborative, the redesign reflects the unique ecosystem of Silicon Valley itself—dynamic. Relationship-driven. Future-focused, and driven.
With its opening, the newly expanded Research and Innovation Center doubled Ford’s Palo Alto workforce, and created more than five times the square footage of the original campus. Today, it stands as yet another powerful signifier of Ford’s commitment to advance—and lead—the smart mobility market.
The interior architecture parallels the relationship-building ecosystem of Silicon Valley itself, where start-ups, incubators, universities and investors co-mingle with tech leaders and corporate giants.
A bright, open floorplan removes visual barriers and unifies engineers, designers, and researchers.
Integrating laboratories into the workplace design allows for seamless “desk-to-testing” development and weaves research into the office fabric. Informal lounge spaces and collaborative zones provide opportunities for spontaneous interaction, fostering the interdisciplinary cross-pollination that sparks creativity and discovery.
The expansion increases square footage from 30,000 to 150,000 square feet. HED’s 60-year relationship with Ford, deep automotive experience, expertise in innovative research environments and Detroit and San Francisco office locations uniquely positioned our team for the role.
Architect: HED
Contractor: XL Construction
Photography: Marco Zecchin and Kyle Jeffers
16 Images | expand for additional detail
{{item.text_origin}}

