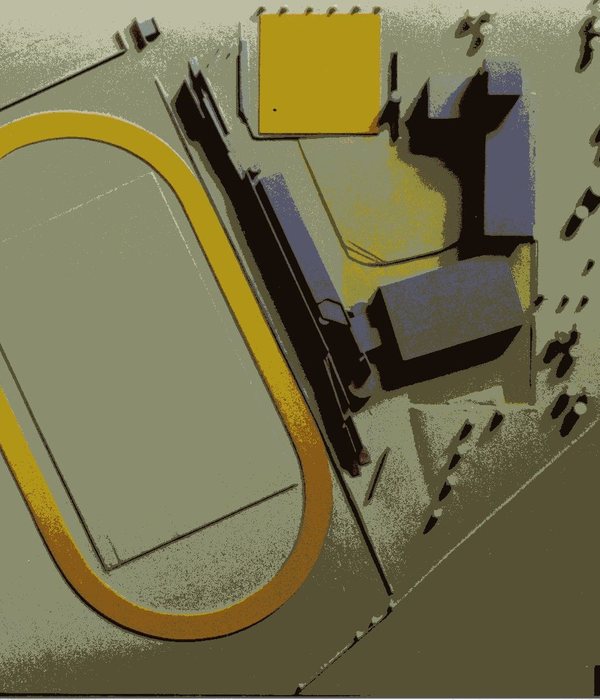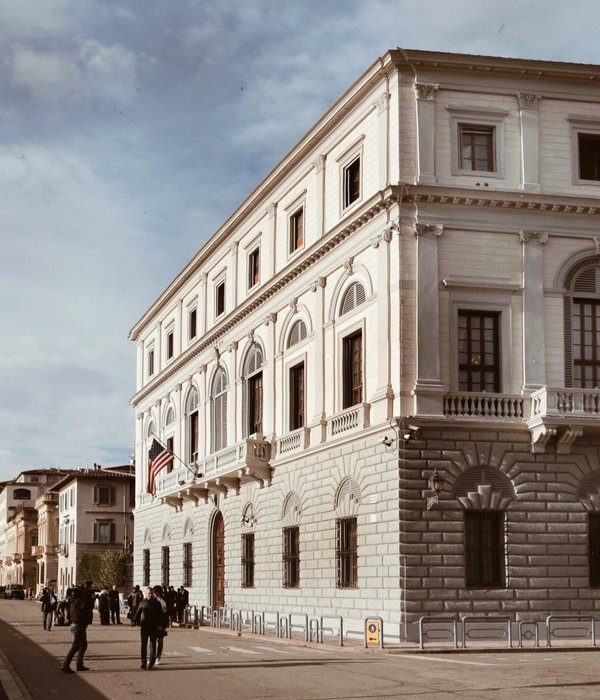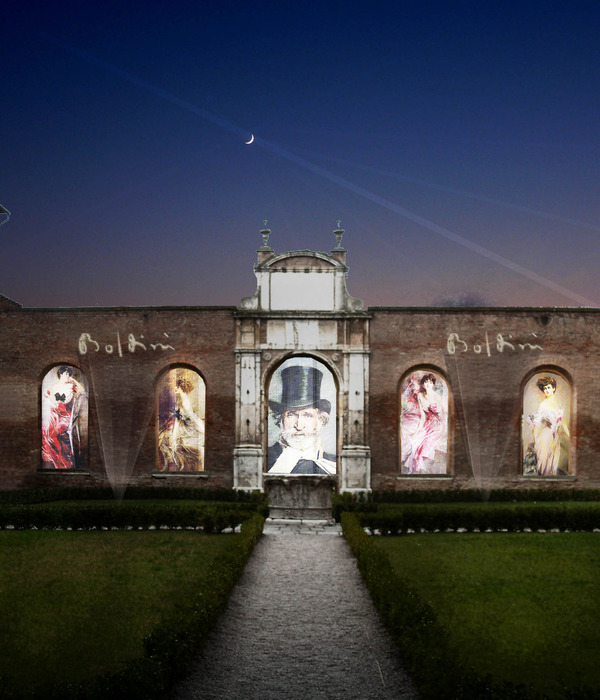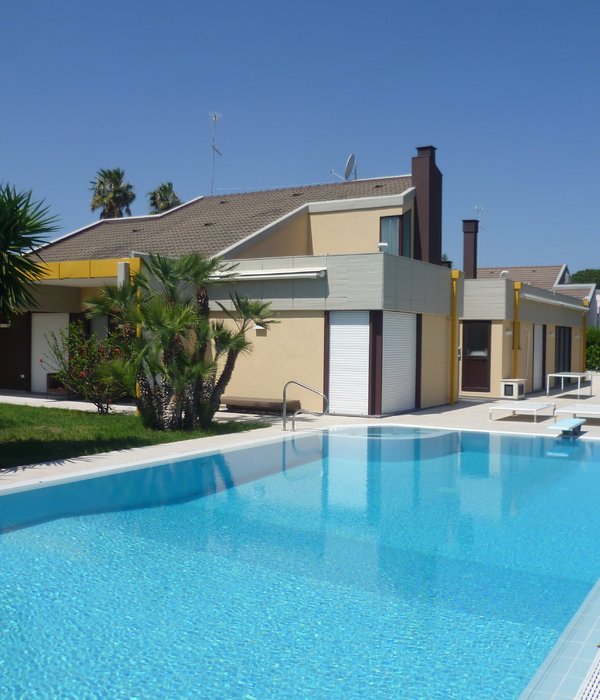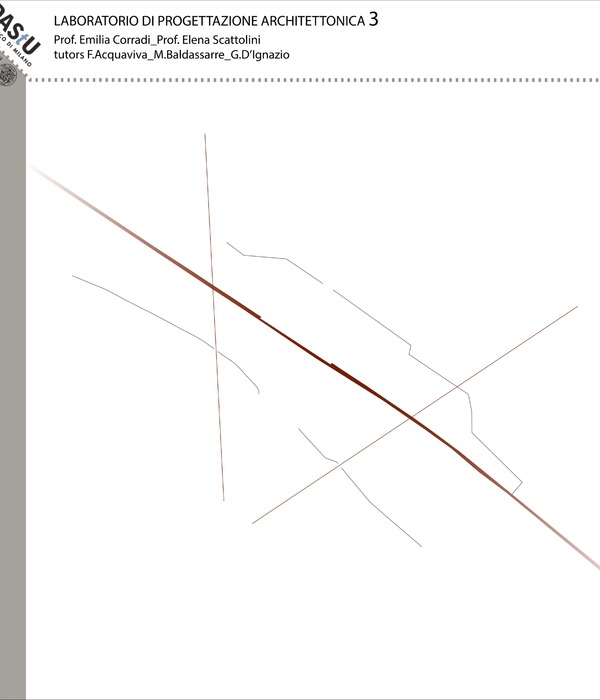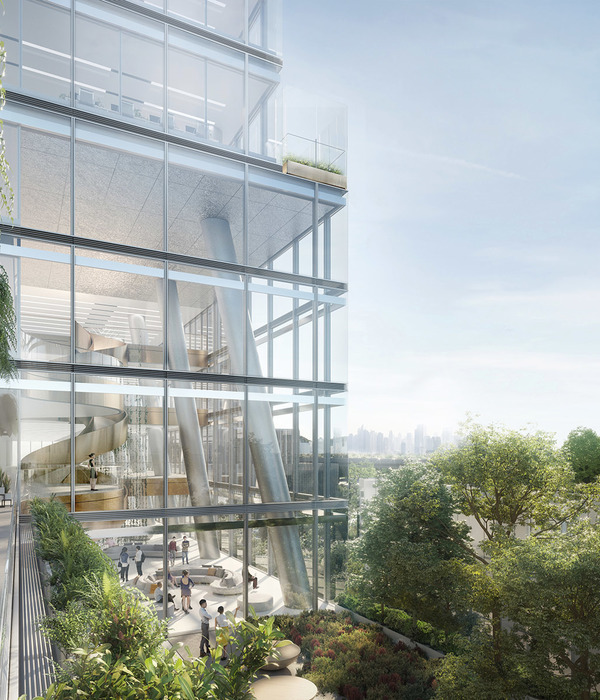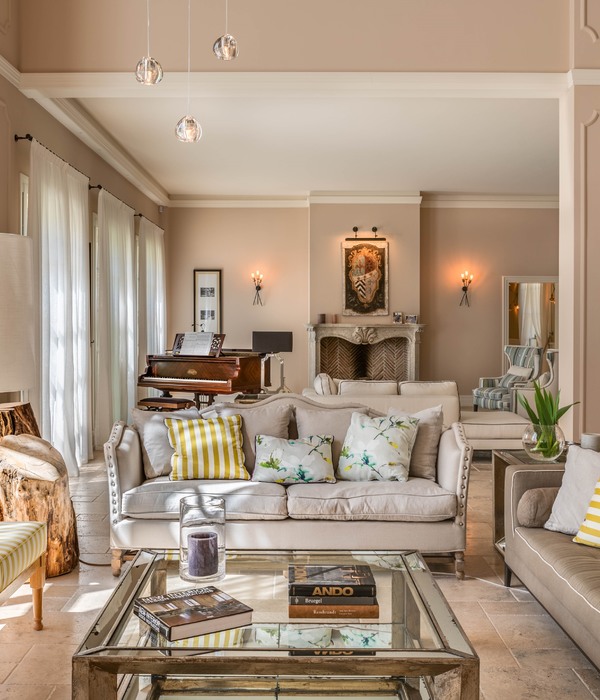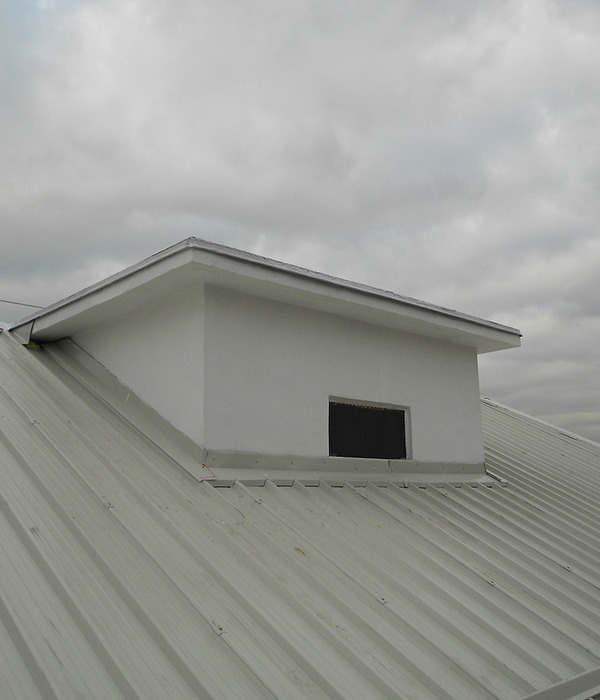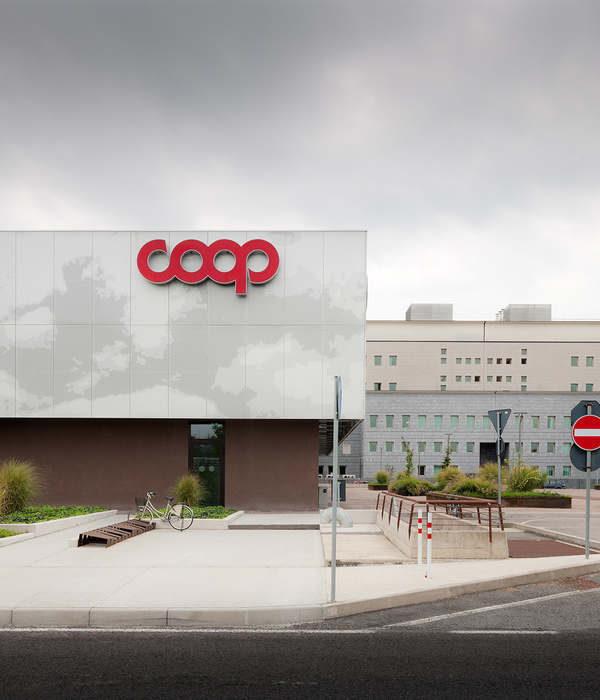Architects:Christos Pavlou Architecture
Area :288 m²
Year :2020
Photographs :Unseen Views
Mechanical Engineer :smec, Manolis Sergidis
Main Contractor :Chrypercon construction ltd
Quantity Surveyor :Titika Floridou
Electrical Engineer :Nicholas Katsaris
Structural Engineer : Andreas Charalambous
City : Nicosia
Country : Cyprus
On a large piece of land located a few kilometers outside of Nicosia, in an inhospitable and desolate landscape, the owners decide to build their "shelter". With no particular views, no neighbors, and not much greenery other than reeds along a dry ditch, the surrounding rural space does not lend itself to extroversion. Between city and nature, isolation and sociability, we are invited to create comfortable and safe living conditions in a completely hostile environment.
The owners’ love for outdoor living and their desire to visit nature often together with the unwelcoming existing surroundings determined the typology of the house. A design approach that includes the typology of the traditional Cypriot rural house has been adopted as the beginning of the concept, i.e. the private family life enclosed within its own boundaries with inner courtyards being the basic structural elements of the residence.
The dialectical relationship between indoor and outdoor space transforms the courtyard into a tool of architectural composition, creating interior spaces directly connected to their external environment. Patios and courtyards become integral parts of the design offering protected extensions for outdoor activities and delightful get-together spots all year round. Internal spaces and daily rituals are organized around courtyards and patios that are spread around the premises. They are all of different shapes and sizes but each with distinctive atmosphere and relatedness to the outside enchasing thus the beauty of nature.
The volume of this two-story house is divided into two parts integrating three large courtyards in between and side by side. All the spaces, both on the ground floor with the living areas and on the upper floor with the 3 bedrooms, are planned in a linear arrangement and parallel to green courtyards. Each courtyard serves as an integral component of the interior space which influences dramatically the internal environment of the house. On the ground floor a double-height courtyard separates but at the same time unites visually and functionally the kitchen from the living room. Two other courtyards function as exclusive extensions of the living room and the kitchen respectively providing additional space for outdoor activities.
The boundaries begin to blur by bringing the green indoors through the atriums, the courtyard becomes a way of living. The experience of the residences revolves around the inner courtyards and gardens, enabling users to enjoy the magic of the evolution of life, the changes of light, vegetation, and the seasonal colors of nature "Light, green, air, the three main elements of urban planning", Le Corbusier.
▼项目更多图片
{{item.text_origin}}


