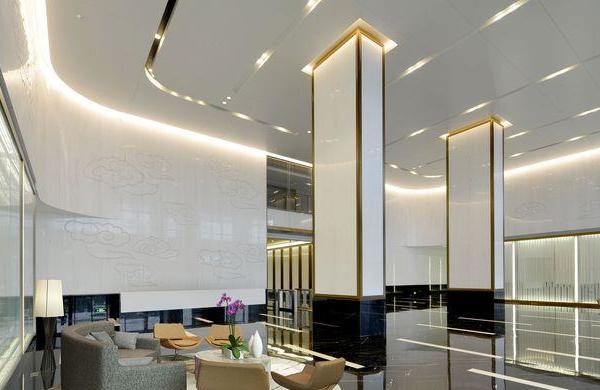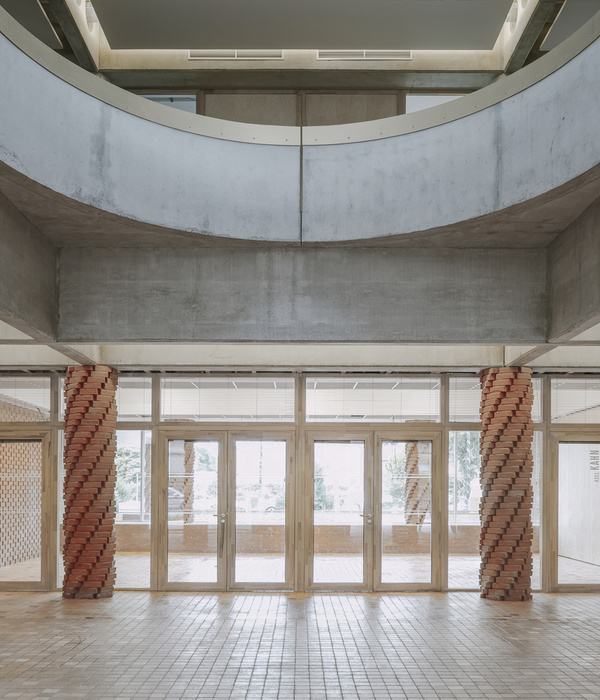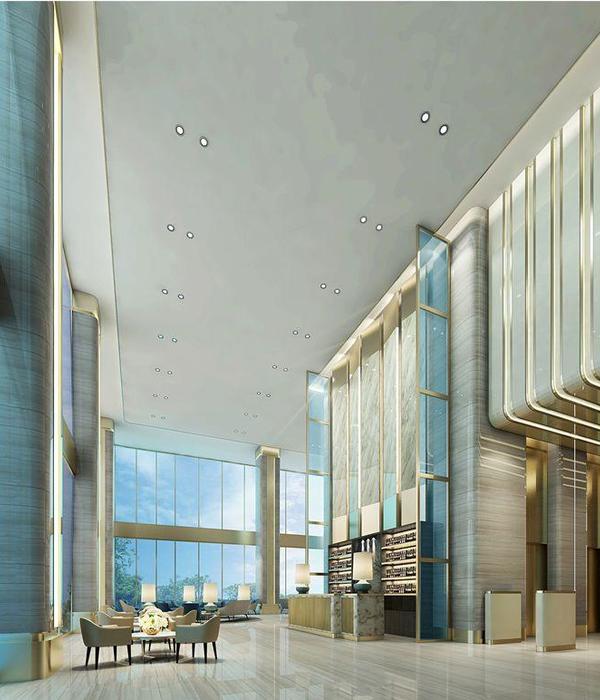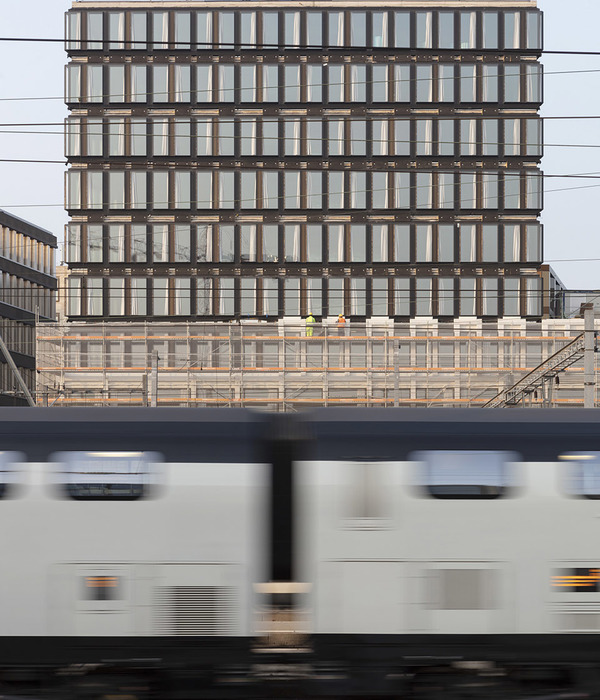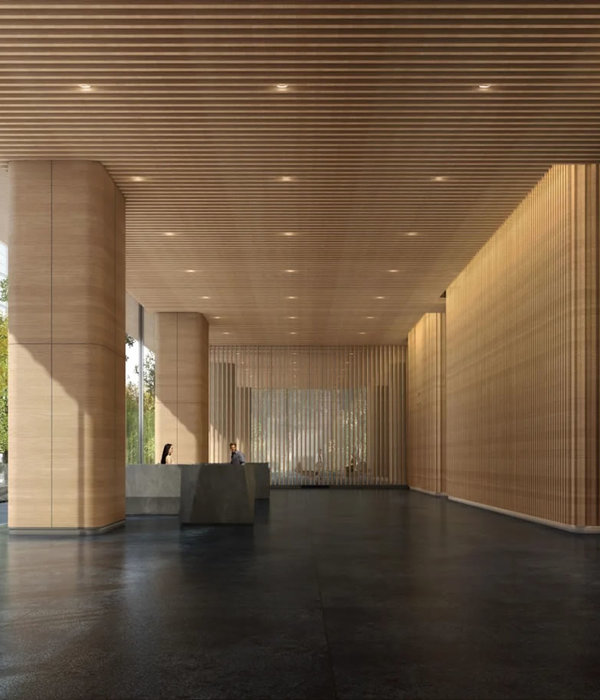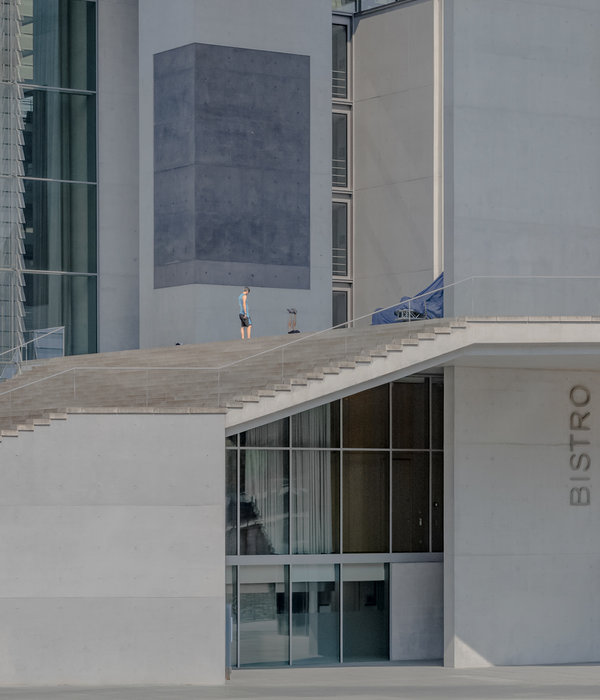Nestled in the back drop of a metropolis, this residence promises an escape from the city life. The plot for this house sits in a densely populated locality. The major concern was finding an intimate space in the crowd and arriving at a visually engaging structure amidst the chaotic background. The client's brief called for a simple and a spacious Vaastu compliant house for a family of five.
An introverted open plan layout has been adopted to create a seamless flow of spaces and to ensure connectivity across the floors. Designed around two landscaped courtyards, the building program is spread across three floors consisting of a parking area, formal and informal living, an open kitchen and dining, five bedrooms, a study and a semi-open terrace with a kitchenette. Both the courtyards have been strategically designed with skylights to bring in maximum light.
One is welcomed into the house by a 4” thick Sadahalli stone slab bridging over the Koi fish pond and a series of large granite steps. The traditional concept of load bearing and counter weight system has been used in the screen wall by cantilevering 2" thick Sadahalli slab, to create a dramatic impact at the entrance. Clear glass has been used in the formal and informal areas to establish a strong relationship with the outside. The central dining space is flanked by courts on both sides creating a tranquil ambiance.
Inspired by the Japanese art form, Origami, the captivating metal staircase in the southern court is cantilevered from a suspended wall unfolding a distinctive experience and a sense of lightness within the house. The northern court anchors the entire built space bringing in abundant natural light, providing a visual connection between the floors and setting a refreshing ambience. Canopied by a temple tree, the artfully designed puja sits as a distinguishing sculpture in this court. A transparent layer of glass introduced to bring in light to the rooms overlooking the courtyard has been furnished with fabric panels that provide flexibility of usage to the inhabitants. All these spaces within the house are wrapped around the courtyards, which symbolizes the ‘exterior’ within this introverted scheme.
Skylights and multiple slits integrated in the design keep the interiors well lit, accentuates the spatial experience and makes certain of a connection with nature that largely lacks in today’s urban world. The interiors are kept simple and have been devised with great attention to detail to blend smoothly with the architectural elements. Natural textures of wood and exposed concrete amidst the subtle elements and neutral colour palettes with accents like olive green, navy blue, crimson red and burnt orange create elegant spaces that exemplify a comprehensively designed urban home.
The exterior surfaces are a blend of clean white walls juxtaposed against timber and glass. A series of staggered slits have been deliberately positioned at unconventional heights throughout the building to allow light and maximum views of the outside without compromising on privacy. The striking inclined wall introduced at the front elevates the overall massing and adds a sense of dynamism to the building.
The house is a display of intertwined indoor and outdoor spaces designed to filter in ample natural light and ventilation while ensuring a comfortable living environment. It adheres to the site conditions and has a strong element of individuality that enhances the quality of living through well stitched spaces, materials, techniques, craftsmanship and infuses the interiors with personalized detailing to create profound experiences. The slits and openings in the building have been designed to create an illusion of levitating masses, hence the name - Floating Walls.
{{item.text_origin}}

