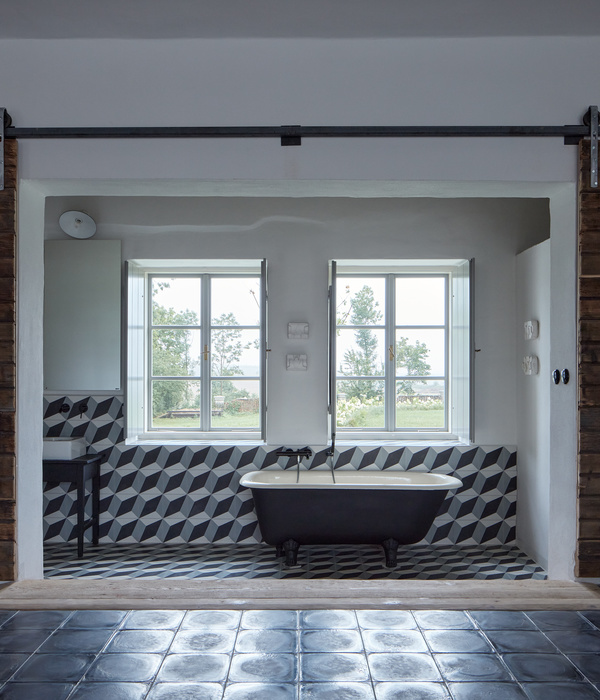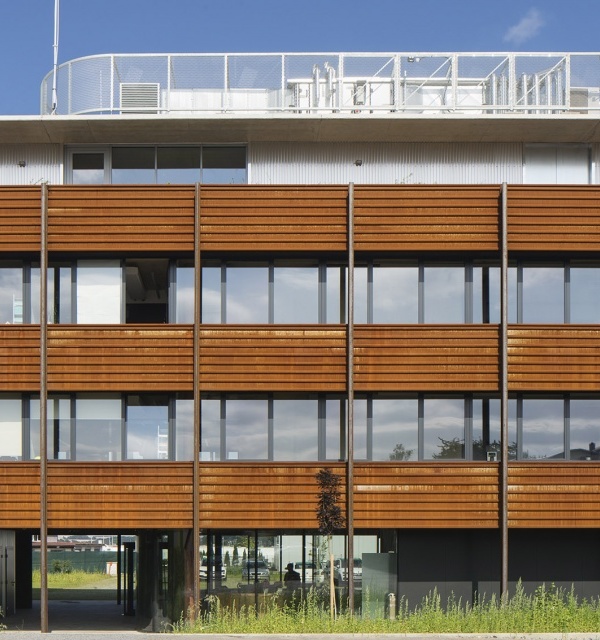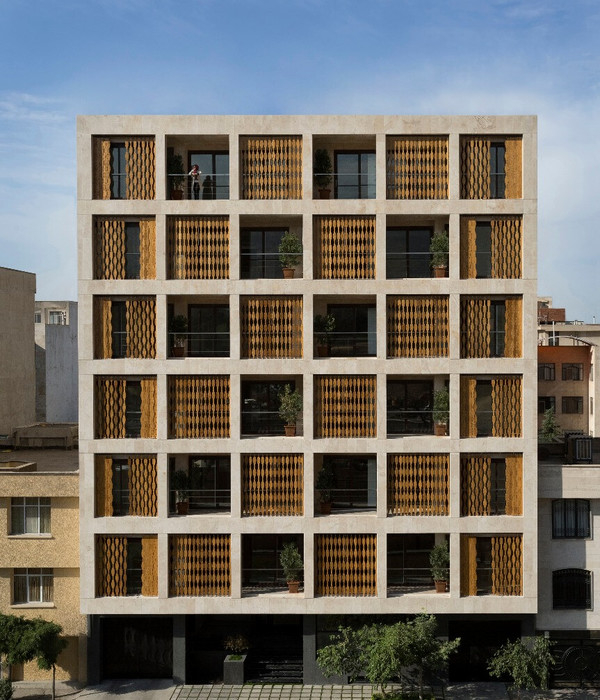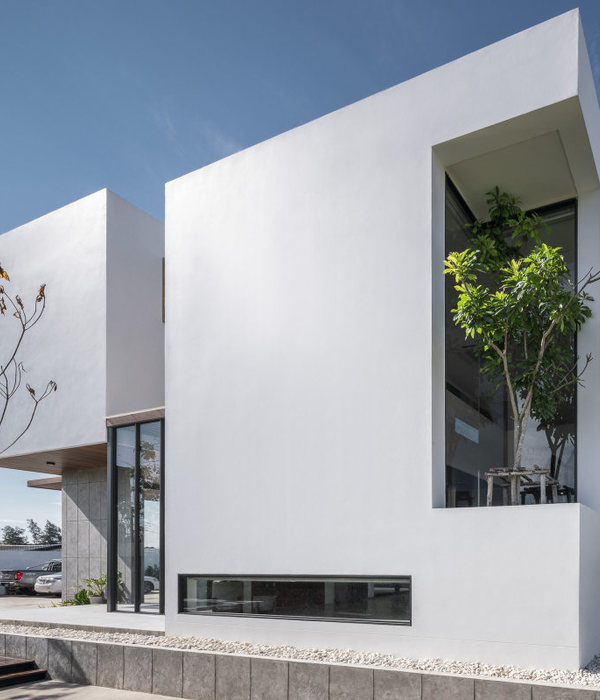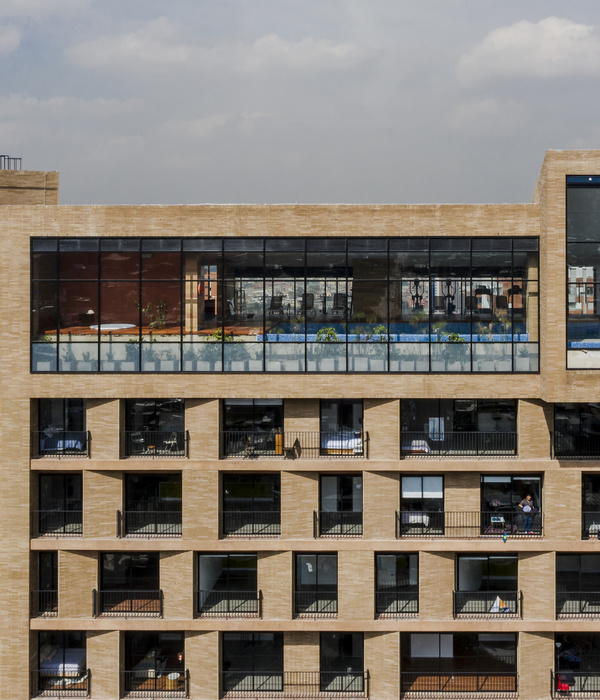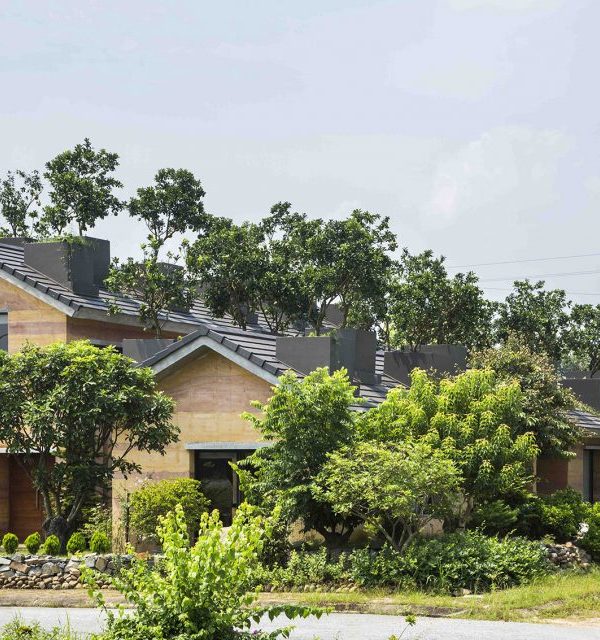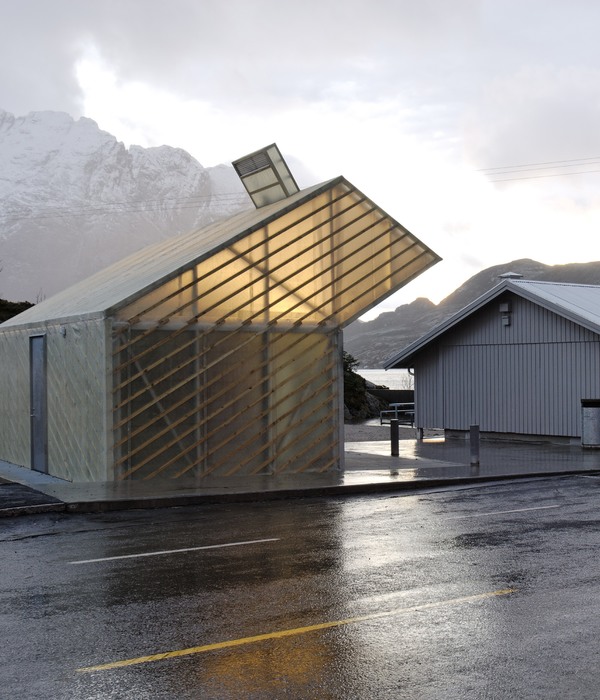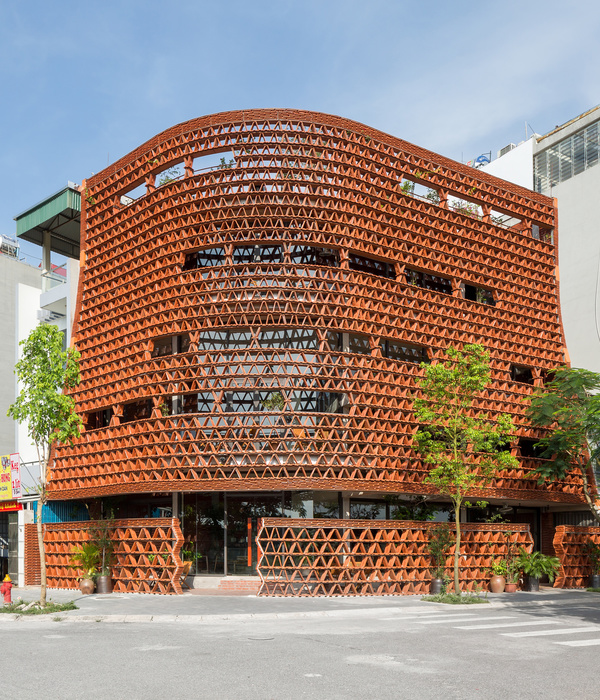new munich trade falr centert office building
设计方:tillicharchitektur
位置:德国 慕尼黑
分类:办公建筑
内容:实景照片
建筑设计负责人:Kurt Tillich
结构工程师:Hemmerlein Ingenieurbau GmbH
机电工程
师:Elektro Emmer GmbH
图片:15张
摄影师:Michael Compensis
这是由tillicharchitektur设计的Textilmacher办公楼,位于慕尼黑以北的工业园区。该建筑为一间Textilmacher印刷与打印公司的生产和办公楼,其几何折叠状的立面是建筑标志性的特征,简单的形态映衬着光与影交织。建筑外墙是用了亚光的浅色混凝土,与环境相互融合。根据季节、一天时间的变化,建筑外观会随着天气、光线而不断改变。
该建筑的混凝土墙为预制板,施工周期短,成本较低,一共有四个不同的模板,形成无缝连接的混凝土围护结构。预制模板的安装顺序经过精心策划,就像拼图游戏一个镶嵌着一个。与富有表现力的建筑外观相比,室内设计留出更多的空间用作生产环节和产品展示。室内以简洁但高品质的材料为主,如抛光混凝土底板、落叶松木材造的门窗和白色涂层钢等。建筑首层和二层为生产区域,建筑三层为办公室和展览厅,地下室为仓储区和机械设备用房。
译者: 艾比
Situated in an industrial zone on Munich’s north side, the building hosts production and office spaces for “Textilmacher”, a company for textile print and embroidery. Its iconic feature is the geometrically folded facade, which deforms the simple cubature by an animated play of light and shadow.The matt bright surface of the anthracite pigmented concrete responds to its environment. Depending on the season, time of day, weather, and light incidence, the facade continuously changes its character.
Prefabrication, a short construction period, and financial benefits led to the selection of a concrete facade with core insulation. All together only four different formworks were built. The challenges in producing the panels were the seamless, sharp-edged concrete envelope and the free of pores surface.Measuring up to 6.6 x 3.9 m, the modules, with outer shell, insulation, and structure shell, were built in the factory and delivered one by one to the construction site. The mounting sequences were carefully planned, allowing the elements to be fitted one in another like a puzzle.In contrast to the expressive facade, the interior design leaves more space for the production process and the products in the showroom. The limitation on few, but high-class materials, is the main concept in the interior.
Polished concrete flooring, window profiles in larch wood, and white-coated steel are the dominating materials. The column-free rooms provide a high grade of flexibility and a constant adaption to changing processes in work.The production is located on the ground and first floor, while the offices and the showroom occupy the second level. Storage and plant rooms are found in the basement.To leave as little carbon footprint as possible, the waste heat of the units is being reclaimed by heat exchangers and reused in the building by the screed heating.
德国慕尼黑Textilmacher办公楼外部实景图
德国慕尼黑Textilmacher办公楼外部局部实景图
德国慕尼黑Textilmacher办公楼内部局部实景图
德国慕尼黑Textilmacher办公楼内部实景图
德国慕尼黑Textilmacher办公楼内部楼梯实景图
德国慕尼黑Textilmacher办公楼平面图
德国慕尼黑Textilmacher办公楼剖面图
德国慕尼黑Textilmacher办公楼正面图
{{item.text_origin}}

