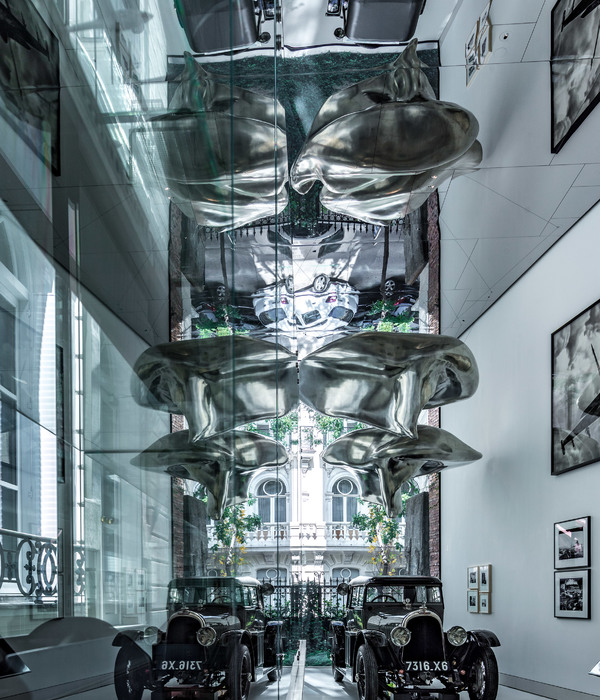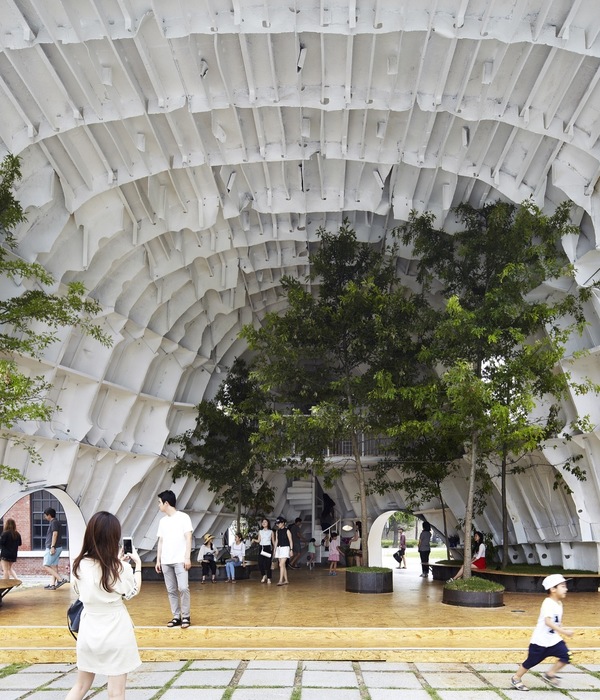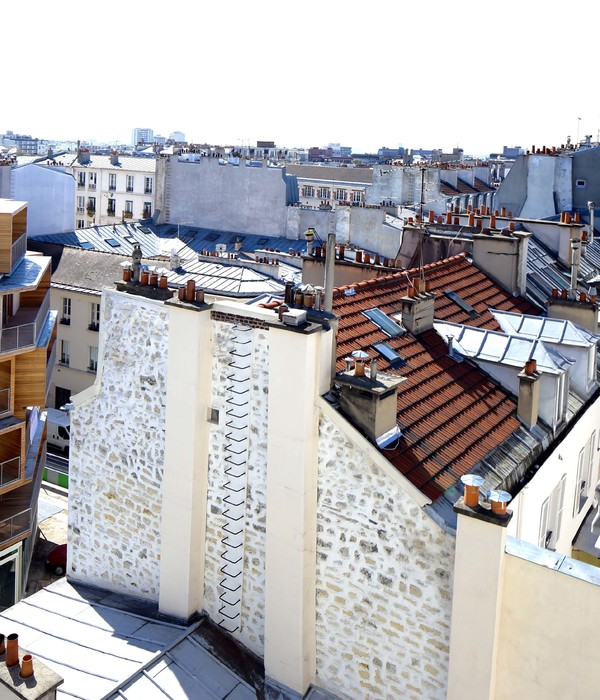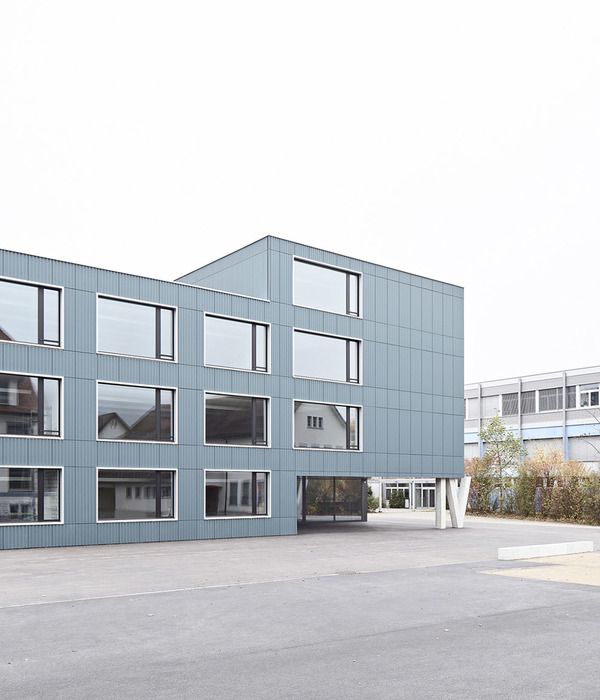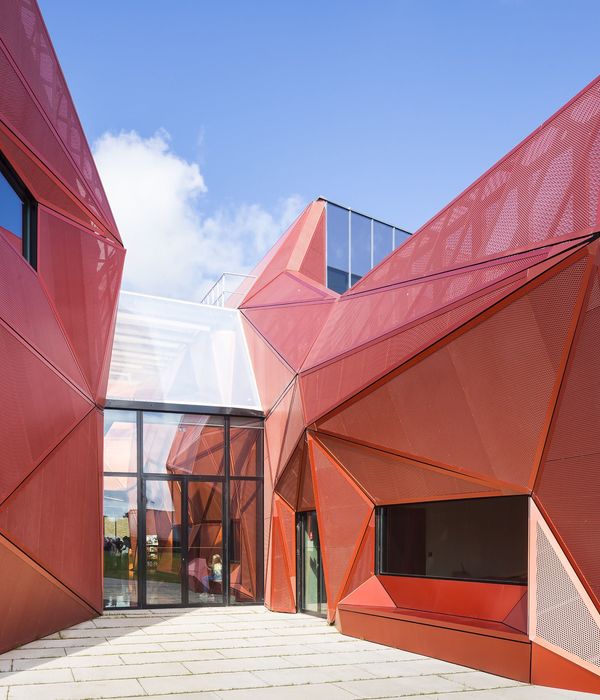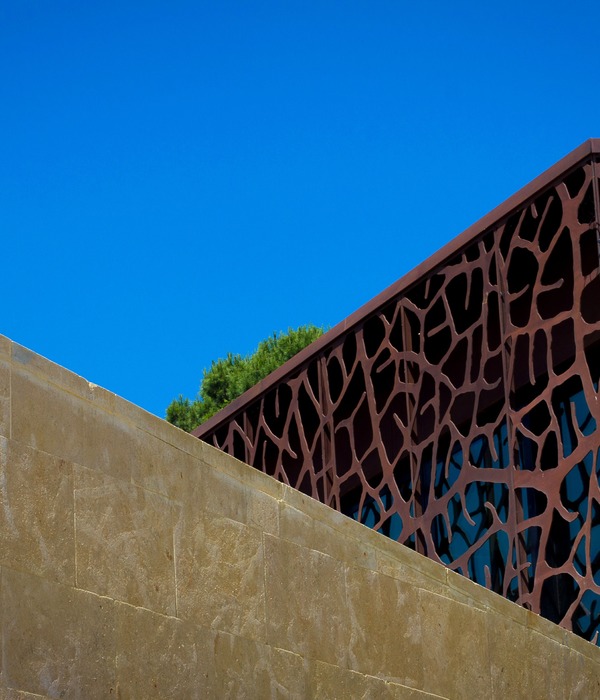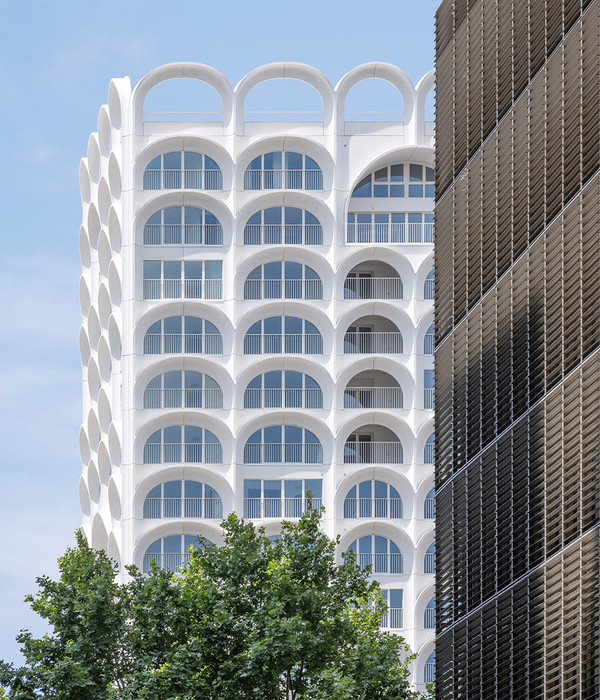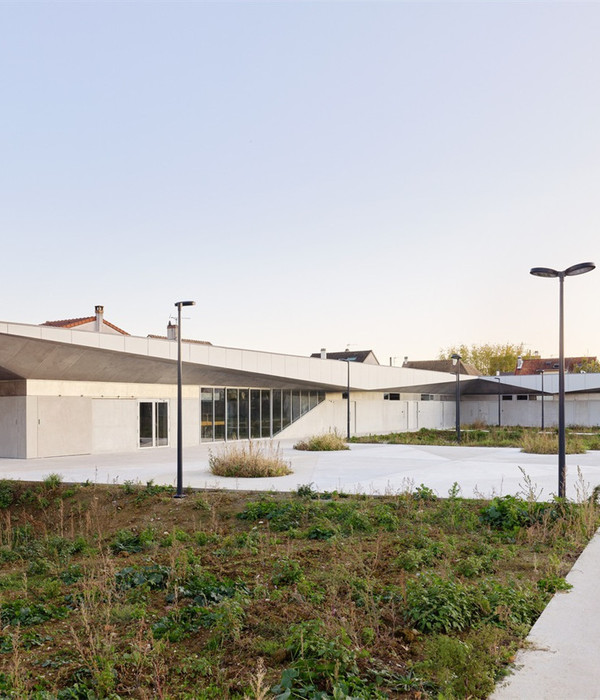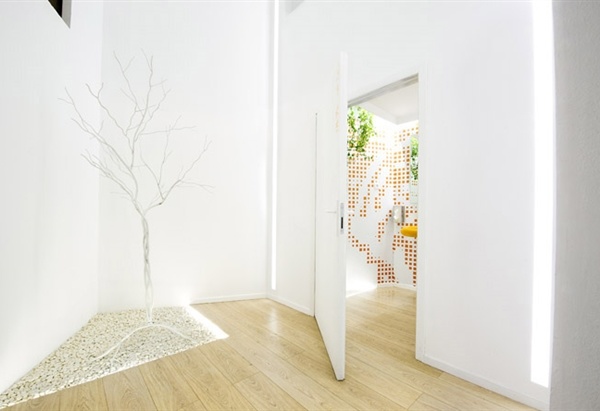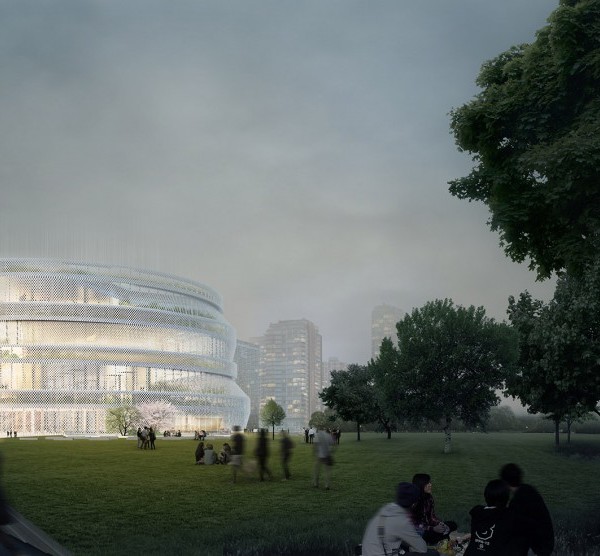家族公司POHL cz, a.s.是捷克最重要的建筑公司之一。它的新总部将成为公司的旗舰,需要在满足管理运营需求的同时,体现公司自身的特征。项目基地位于城市边郊的工业地区,建筑风格既受到所处地域的影响,也与公司传统及其运营的施工部门相关。
The family company POHL cz, a.s. is one of the most important Czech construction companies. Its new headquarters is conceived as the flagship of the company, combining the practical demands of administrative operations with the need for self-representation. The architecture of the building is influenced not only by its location in a suburban industrial area, but also by the company’s traditions and the construction sector in which it operates.
▼项目外观,external view of the project ©Tomáš Souček
架空的底层让人们可以穿越这片巨大的基地。上方的两个楼层中混合设置了公共工作区和单元办公室。条形窗户、混凝土框架和模块化的隔墙系统共同形成了一个灵活的平面。最上方的休闲层包含一个连续的露台,方便管理。整栋建筑由旋转楼梯连接。
▼设计草图,design sketch ©Rusina Frei architekti
The vacant ground floor allows for permeability across the large site. The two floors above contain a mix of large and cellular offices. The strip windows, concrete frame and modular partition system here allow for a flexible floor plan. The top retreating floor with a continuous terrace is designed for management. The entire building is connected by a spiral staircase.
▼外观近景,架空的底层,closer view to the building with vacant ground floor ©Tomáš Souček
▼人们可以从底层穿越基地 people could go through the plot at the ground floor ©Tomáš Souček
设计特意运用了一些施工产业中针对地下结构的工业元素。立面覆盖波纹锈蚀钢板,参考了工业中使用的板桩。即便是圆形的核心筒和其他立面材料,也会让人联想起某种技术设施。室内陈设同样受到技术的启发,材料裸露;在狭窄的技术空间里,设备交织在一起,仿佛潜艇一般。设计特别注重空间和愉悦的工作环境之间的平衡。精挑细选的新植被、种植的矮墙、露台以及爬满植物的屋顶与铁锈色的立面形成对比,为周边的工业特质增添了几分柔和的气息。
The building deliberately adopts some industrial elements from the construction industry focused on underground structures. The façade is clad in corrugated corten sheets, referring to the sheet piles and the arms of the collectors. Even the rounded cores and facade cladding are reminders of technological equipment. The internal installations are also inspired by technology, and are exposed; in the cramped technical spaces, the installations are sparingly woven together, literally like in a submarine. Particular emphasis was placed on the balance between space and a pleasant working environment. The industrial character of the surroundings is also supported by the selection of new vegetation and the planting of deep parapets, terraces and roofs with climbing and overhanging plants in contrast to the rusted façade.
▼立面细部,details of the facade ©Tomáš Souček
▼弧形的核心筒,round core ©Tomáš Souček
▼底层采用通透的玻璃立面,glass facade used for the ground floor ©Tomáš Souček
▼接待区,reception ©Tomáš Souček
▼弧形玻璃入口和旋转楼梯,curved glass entrance and spiral staircase ©Tomáš Souček
▼上层开放的办公区,open working space on the upper floor ©Tomáš Souček
▼旋转楼梯,spiral staircase ©Tomáš Souček
▼楼梯内部,inside the staircase ©Tomáš Souček
▼内部材料裸露,exposed installations inside the building ©Tomáš Souček
▼开放办公区和单元办公室,large working space and cellular offices ©Tomáš Souček
▼走道和茶水间,corridor and pentry ©Tomáš Souček
▼屋顶层,楼梯上放设有天窗 top floor, with skylight above the staircase ©Tomáš Souček
▼私密的休息区,private retreating area ©Tomáš Souček
▼屋顶露台,terrace ©Tomáš Souček
▼顶层休闲空间,retreat space long the top ©Tomáš Souček
▼一层平面图,first floor plan ©Rusina Frei architekti
▼办公层平面图,plan of the working floor ©Rusina Frei architekti
▼屋顶层平面图,top floor plan ©Rusina Frei architekti
▼立面图,elevations ©Rusina Frei architekti
Authors:Martin Frei, Martin Rusina, Markéta Poláčková
Cooperations:Jan Vlach, Anna Cisariková, Milada Vorzová
Stucture:Sta-con, stacon.cz
Landscape architects:Partero
Program:Administrativní budova
Construction:2020-2021
Adress:Na Pomezí 2483, 252 63 Roztoky
Built-up area:725 ㎡
Usable floor area:1721㎡
Built-up space:5798 m³
Area:5252㎡
Floors:4
Main building materials: corten bent sheets, sight concrete with coloured glaze, bent glass facade, corrugated sheet
{{item.text_origin}}


