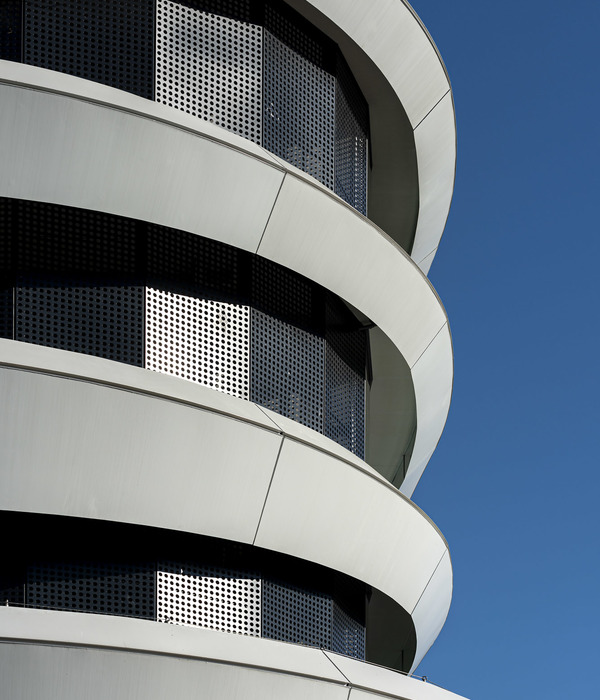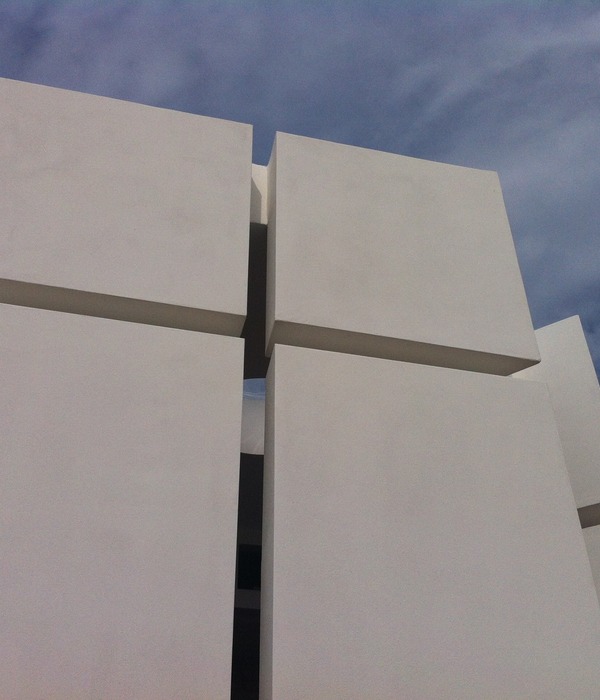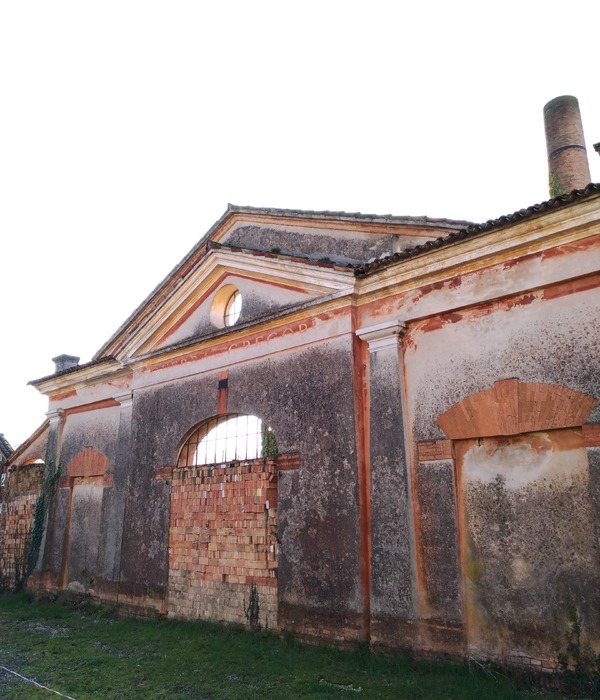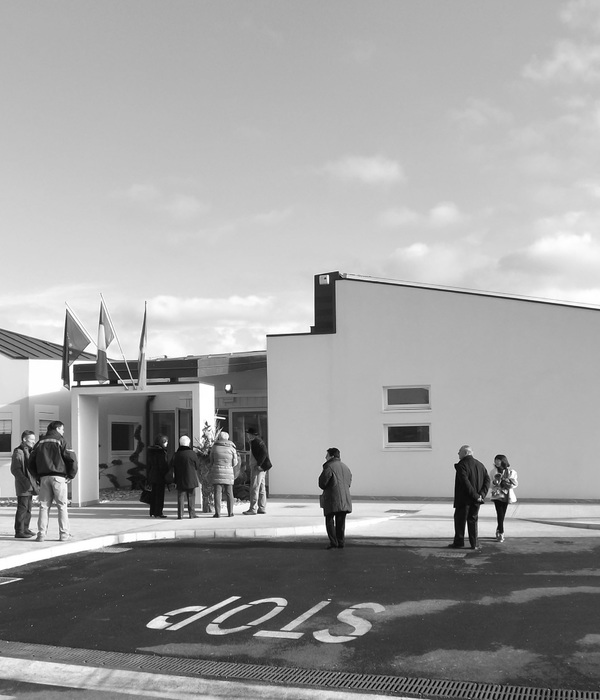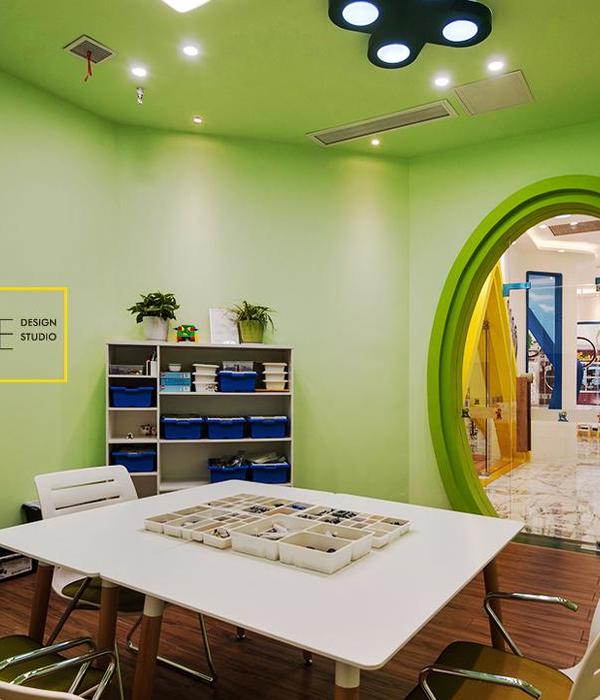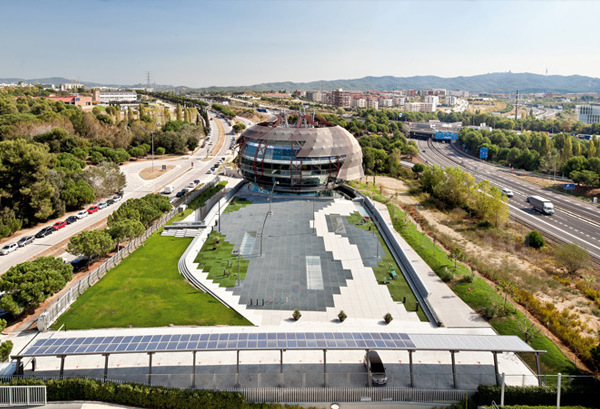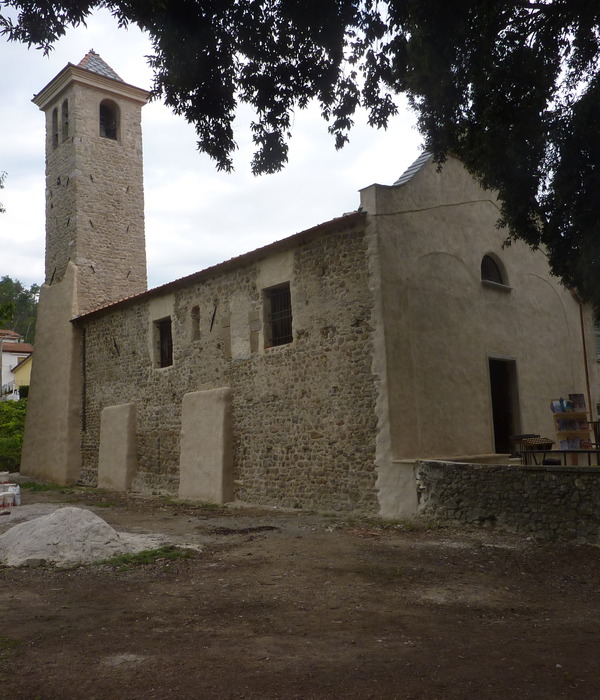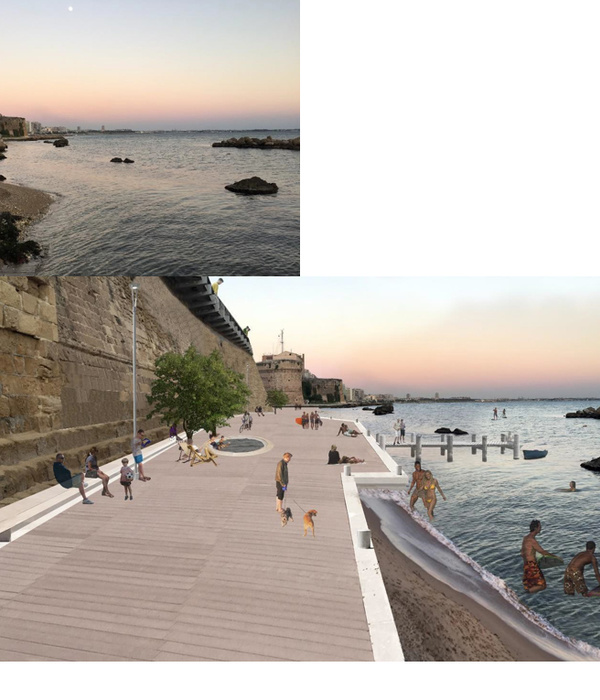Espace Culturel De La Hague
A cultural space filled with rhythmic sounds seems like an idea of a perfect world. Moreover if the space is connected to the nature what could be more soothing? The 2500 sqm Espace Culturel de la Hague, designed by Peripheriques and Marin + Trottin is an example of urban space where all that connected to music, dance and theatre come together.The compact mass amalgamates perfectly with the sky due to the mirrored panels on the façade where as the angular form by the red metal panels reflects the topography and contrasts the surrounding greenery. The west angled entrance leads to the passage which separates the concert hall and the music school. The passage imitates the idea of a street where a student might come and join an artist to play music and the public can enjoy the same time.
Photography by © Sergio Grazia
The interior volumes are made of triangular perforated anodized panels. The perforation done helps in cutting the noise from the alley as an acoustic baffle for the theatre and school. The form generated by the panels depict the hidden roads, dense hedge thickets and rolling topography of the place.
“Building a cultural space in Beaumont-Hague, in Cotentin, means to integrate an architectural project that takes benefit from the landscape qualities of this piece of peninsula,”
– Emmanuelle Marin & David Trottin, Architects
The block is 43m large and 11m high and comprises of two storeys with necessary facilities. The building forms a culmination of materials like exposed concrete, glass, wood and metal used with the concept of functionality and solidity.The exterior 90cm curtain walls are made of both mirrored panels as well as windows to play with the reflection and transparency. It merges the building into the reflecting greenery and sky. The skylights with ETFE plastic keeps the spaces well-lit during the day.
Photography by © Sergio Grazia
The five year long project which was completed in 2015 reflects all of its surrounding and makes the user feel the bond-less scenic beauty due to open design of the center. After all music cannot be contained.
Photography by © Sergio Grazia
Architects:Peripheriques Architectes · , Marin + Trotti Architects Location: 8 Rue des Tohagues, 50440 Beaumont-Hague, France Area :2560.0 sqm Project Year: 2015 Photographs: Sergio Grazia by : Sanjana Malhotra
Photography by © Sergio Grazia
Photography by © Sergio Grazia
Photography by © Sergio Grazia
Photography by © Sergio Grazia
Photography by © Sergio Grazia
Photography by © Sergio Grazia
Photography by © Sergio Grazia
Photography by © Sergio Grazia
Photography by © Sergio Grazia
Photography by © Sergio Grazia
Photography by © Sergio Grazia
Photography by © Sergio Grazia
Photography by © Sergio Grazia
Photography by © Sergio Grazia
Photography by © Sergio Grazia
Photography by © Sergio Grazia
Photography by © Sergio Grazia
Photography by © Sergio Grazia
Photography by © Sergio Grazia
Photography by © Sergio Grazia
Photography by © Sergio Grazia
Photography by © Sergio Grazia
Photography by © Sergio Grazia
Photography by © Sergio Grazia
Photography by © Sergio Grazia
Photography by © Sergio Grazia
Photography by © Sergio Grazia
Photography by © Sergio Grazia
Site Plan 1
Ground Floor Plan
First Floor Plan
Site Plan 2
South-west Elevation
South-east Elevation
North-west Elevation
North-east Elevation
Section AA
Section BB
Section BB
Section DD
Perspective
{{item.text_origin}}

