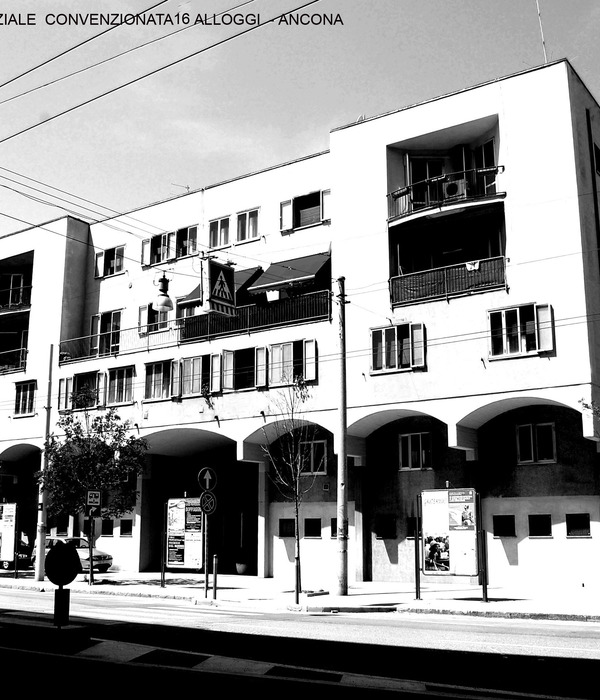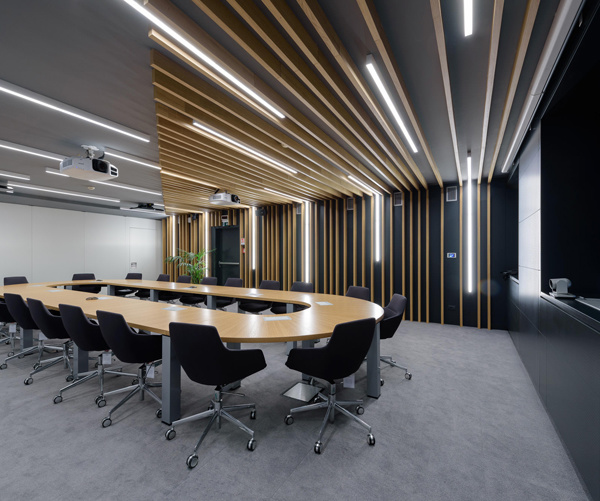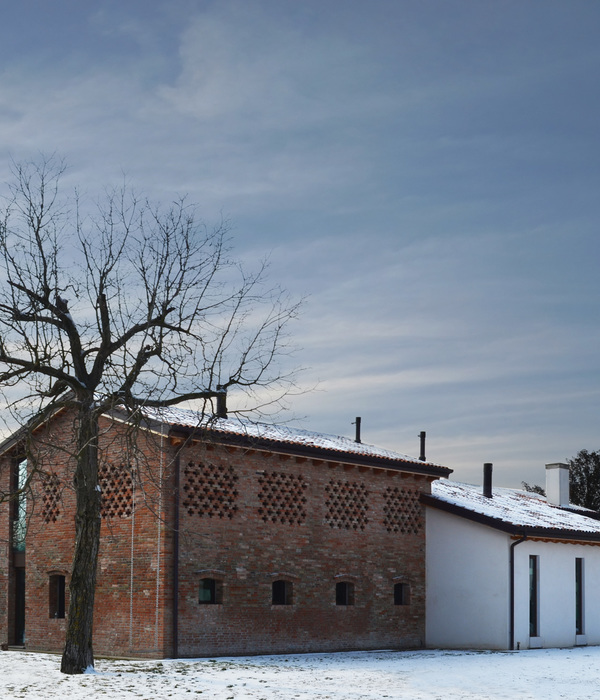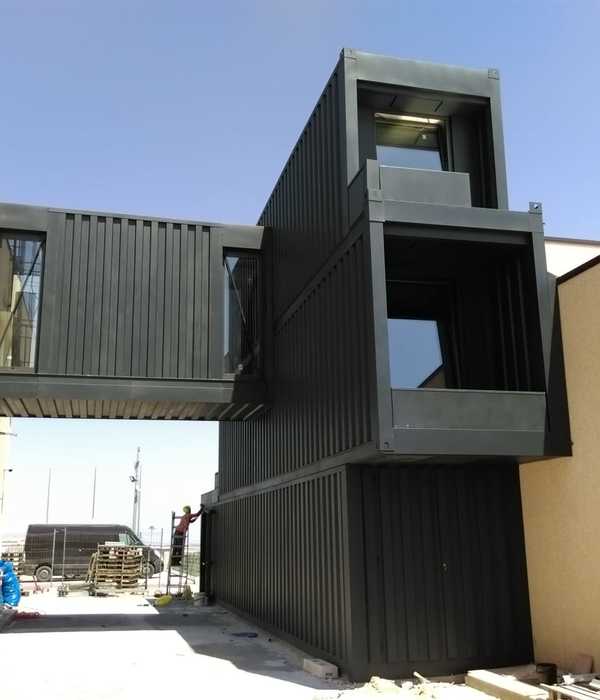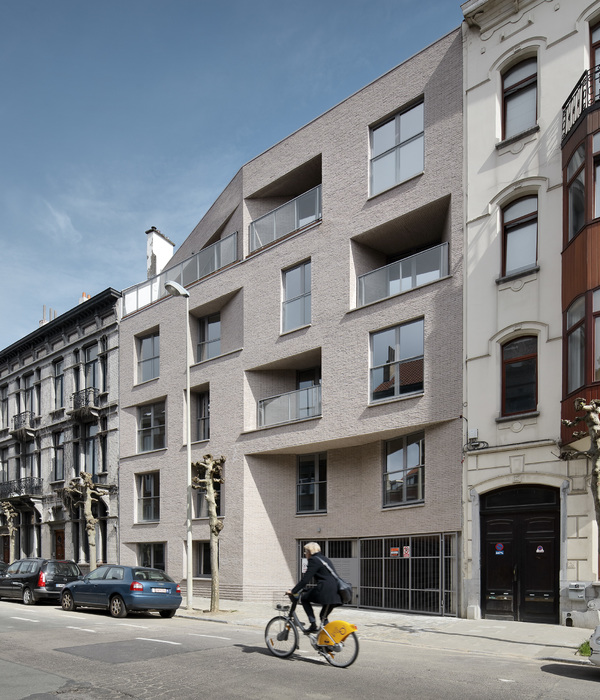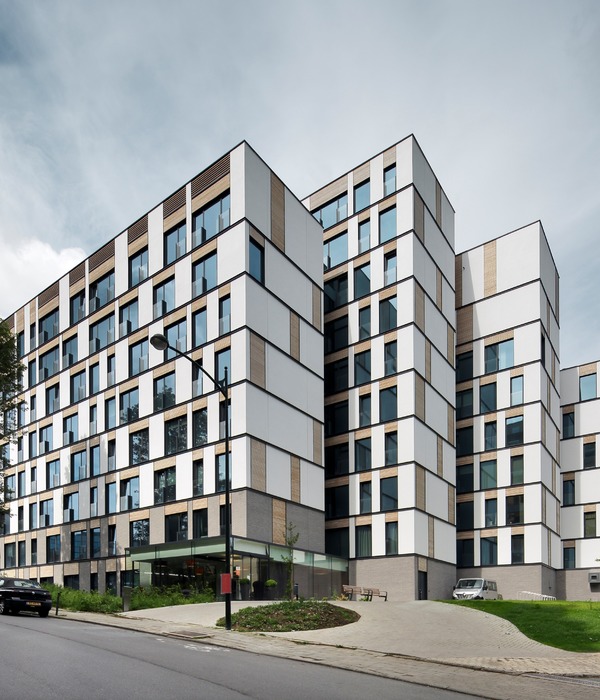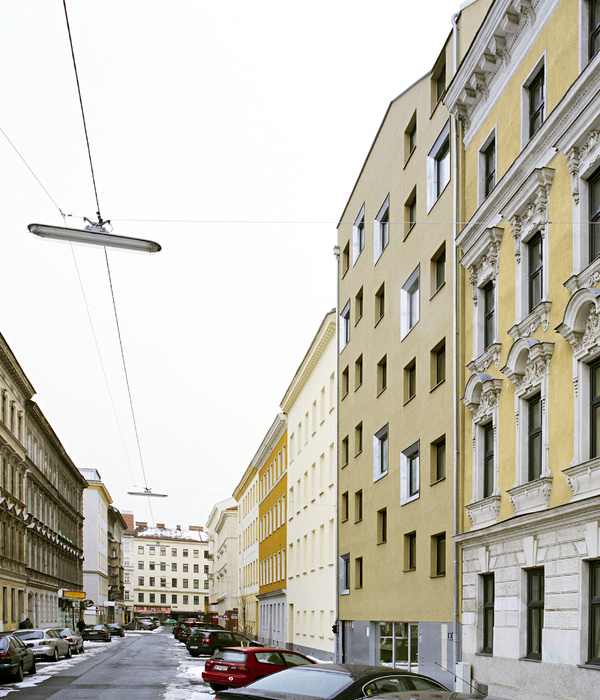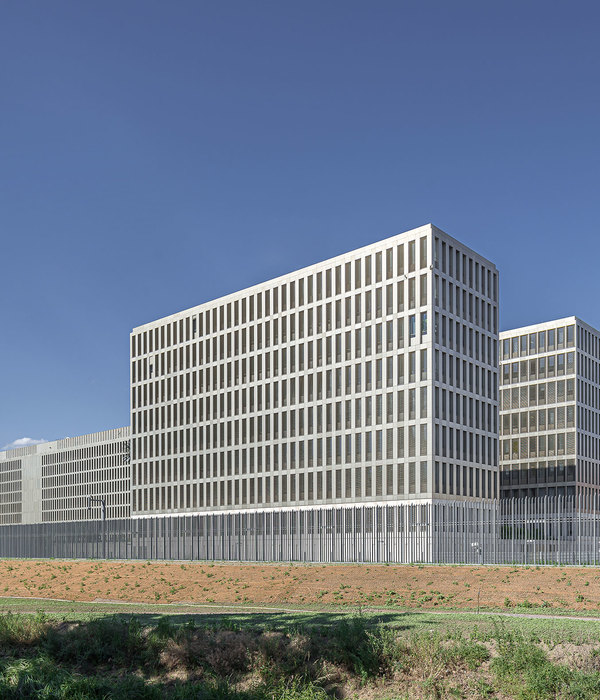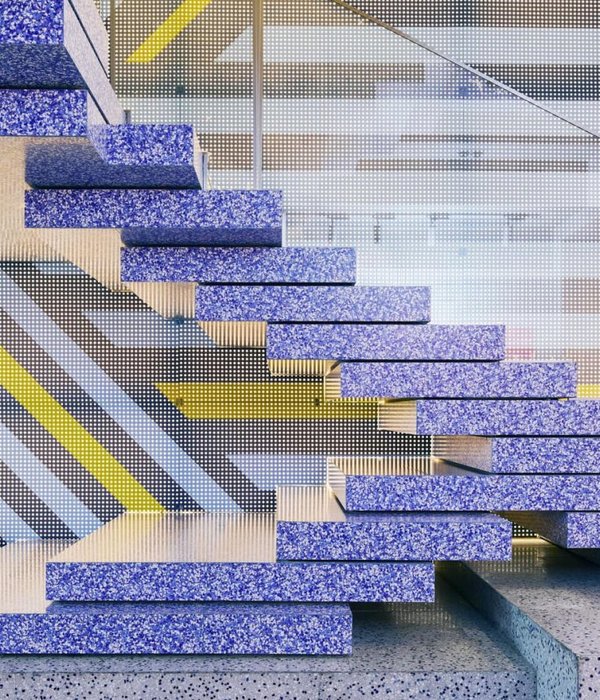- 设计师:Setthakarn Yangderm,Parpis Leelaniramol
- 设计团队:Pitchaya Tiyapitsanupaisan,Tutchakorn Jumreiang,Supanan Tangsajjanuraksa
- 业主:Ketkwan Tuksina
- 工程师:Chittinat Wongmaneeprateep
- 建造商:Jitr Construction
Houses, House Interiors, Thailand
设计师:TOUCH Architect
面积: 340 m²
年份:2020
摄影:Chalermwat Wongchompoo
建造商: Chaos Group, Alumet, Lamitak, Adobe Systems Incorporated, Chaw Cher, GstarSoft, Oggi, PDM Brand, ROMAN, Trimble Navigation, VC Fabric
Lead 设计师:Setthakarn Yangderm, Parpis Leelaniramol
设计团队: Pitchaya Tiyapitsanupaisan, Tutchakorn Jumreiang, Supanan Tangsajjanuraksa
业主:Ketkwan Tuksina
工程师:Chittinat Wongmaneeprateep
Contractor:Jitr Construction
Interior Contractor:TRIGON design con
Limitation of this house size, which is located in an owner's existing hen farm, to fit in 340 square meters with plenty of functions requirement, was the first move to create this house. In order to reduce the size, it has to be stacked a level on top of the other into a cube space to provide a square floor plan. Not only the square-shape plans, but also pulling out and eliminate an unnecessary space would help creating a compact function together with the best utilizing all the circulation.
There are three bedrooms, a living room, a dining, a kitchen, and a common room for multi-purpose activities for serving all family’s members, which is a young couple with three kids. Creating a house with all functions needed, together with an outdoor area which is mainly used by the children, has to be both practical and safety. The pulled-out space on the first level, provide a main entrance area with an outdoor terrace which is surrounded by the L-shape of the lower floor. Living, dining, kitchen, and activity room are opened large voids with all glass to connect through the center terrace which consist of a middle tree at a middle of the terrace space.
However, on the outer sides of each rooms contain minimal glass void because of security. A linear staircase with concealed built-in storage underneath which is designed to utilize the space, leads the circulation to the upper floor which comprise of all three bedrooms; two for kids, and one for master bedroom. The interlocking L-shape corridor with an encircle-walking, not only for accessing the master bedroom in the opposite side, but also allows every bedroom to open the void in order to touch the middle tree, while still have privacy and safety inside, since all the rooms are blinded from outside by this interlocked corridor.
Material finishing of this house is mainly white walls with glass voids. Ornament boundaries are created by wooden-like aluminum trellis, with durability to conceal an inside space. Wood planks from an old barn are re-used for outdoor decks, ceiling, main entrance door, and staircase.
项目完工照片 | Finished Photos
设计师:TOUCH Architect
分类:Houses
语言:英语
阅读原文
{{item.text_origin}}

