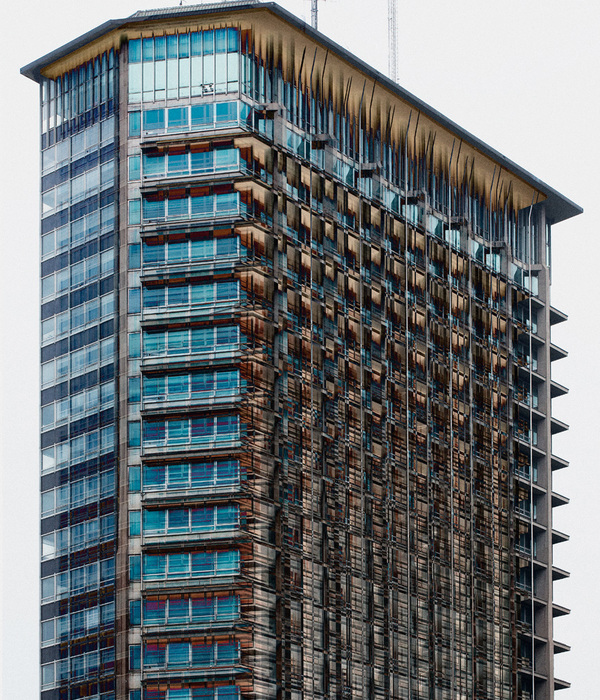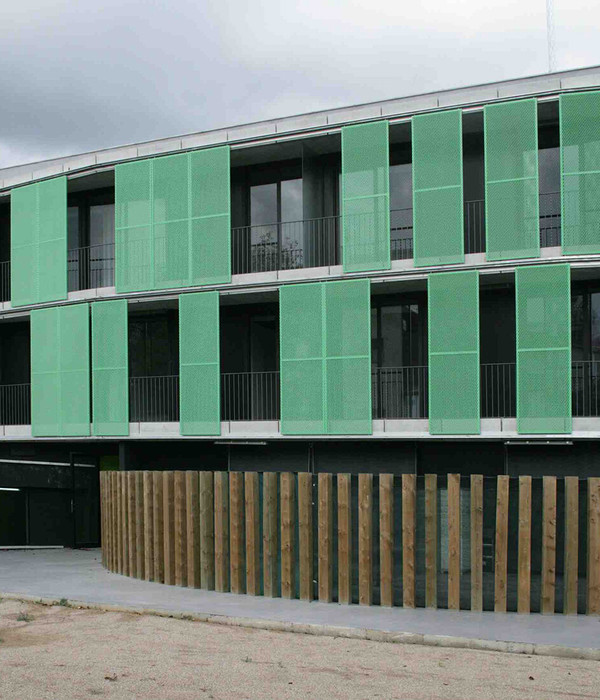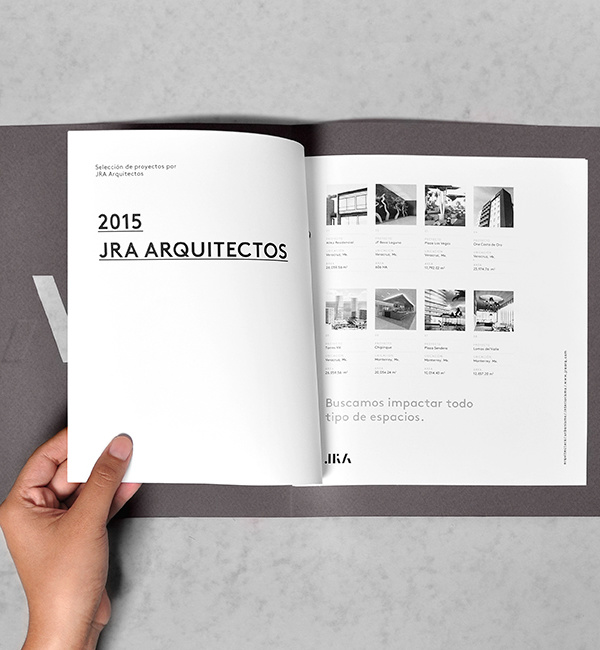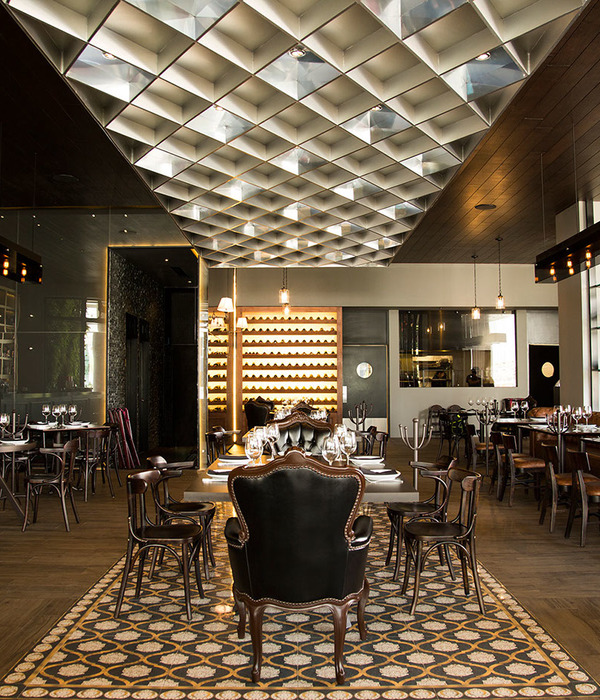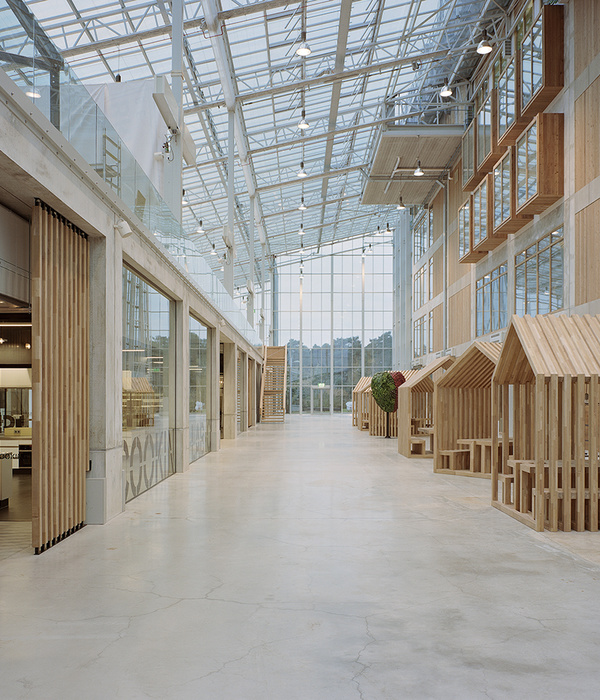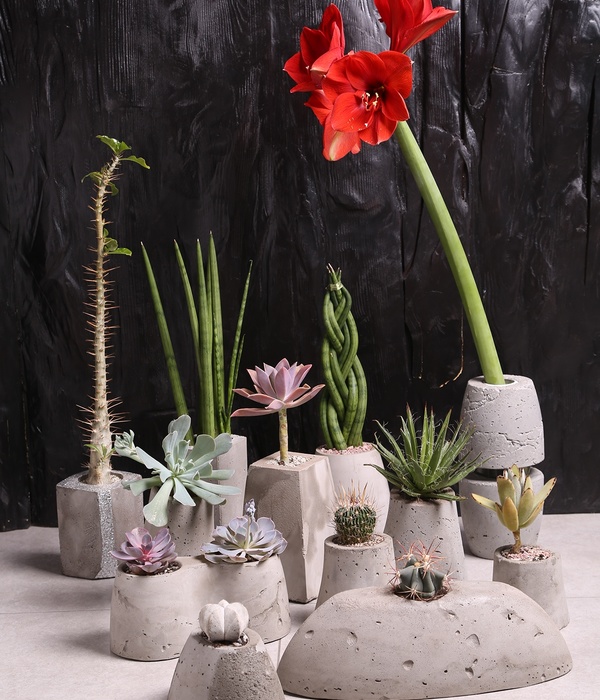Architect:TDC Office
Location:Tehran, Iran
Project Year:2015
Category:Apartments
Introduction
The world of architecture over the last hundred years has been influenced more than anything by this quote of Louis Sullivan that says: ”Form follows function”. During this time, cons and pros of this theory have discussed and each have tried to challenge its authenticity.
The power of this was so that functionalisms –based on this theory- became the greatest thinking flow in the middle of twentieth century. By relying to this sentence and ignoring other important architectural elements for almost two decades they formed the common architectural flow, and this superficial impression, in the end, created the type of architecture without soul and meaning, in a way that became one of the biggest loss of the contemporary era.
Although, it seems that Sullivan had a deeper concept in mind, meaning that the form that follows function is more interesting. It is obvious that this impression opens a new window to the issue of design and creates a pure architecture that in it form and content match each other.
Idea and design method
In the contemporary world where cultural, social and geographical zones have moved towards “borderlessness”, quantity and mixture of cultures and data are its significant features, Architecture as a common language plays a more important role. In most parts of the world, architecture is influenced by identical/similar parameters, but the importance and role of each one of them in different contexts, makes the difference. Differences that are based on social, cultural structure and the context of any place. For instance the contrast between Iranian interior and exterior life in contemporary era has desire to bold the border between inside and out; to provide a safe privacy and hide this dichotomy. Social appearance of this flow can be found in underground music which is a phenomena as a result of the same contrast.
In this situation there was this question that how we can create an architecture that makes a boundary which needs to be bold and strong and has the specification of being borderless at the same time? We found the answer in playing a game with the border of inside and outside. SABA’s apartment has a dynamic presence in its context to, in one hand, answer its local needs that due to cultural, social contrasts and historical background seeks boundary and privacy, and on the other hand to have worldwide look on the issue.
After defining the main idea of the project we started to identify and analyze activities and organized them in a way that fits the form. In another word the lifestyle and needs of inhabitants for light and privacy formed the overall idea of the construction and then functions of the project made the final form. The design strategy is based on this theory that form follows the more interesting function. Therefor unnecessary details and meaningless form have been avoided. This way the dynamic presence of the project is both matched with its function and is taken from lifestyle. In this construction, resident is the main character of the scenario written by the architect and he/she is an actor[ess] that plays the reality of his/her life.
Nature
A pragmatic approach to nature and sustainability
First:
Local materials and recycled ones from the existing building before construction are used in the construction of the project. Railroad timbers and leftover bricks from the previous structure were washed, processed and used in covering the floor and walls of the yard after 40 years.
Second:
The materials used in construction of the project such as wood, bricks, iron plates and stones are considered as environment friendly materials and are acquired from local resources.
Third:
The double skin façade facing the street would prevent the heat exchange between indoors and outdoors. The outer shell is a wooden skin with the ability to control the natural lighting and the inner shell is a glass curtain of double-glazed windows providing the indoors with the daylight brightness and nighttime privacy in combination with the outer shell.
▼项目更多图片
{{item.text_origin}}

