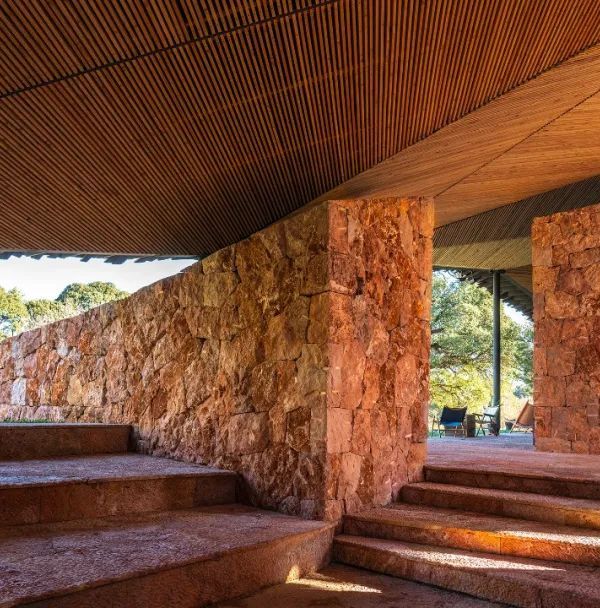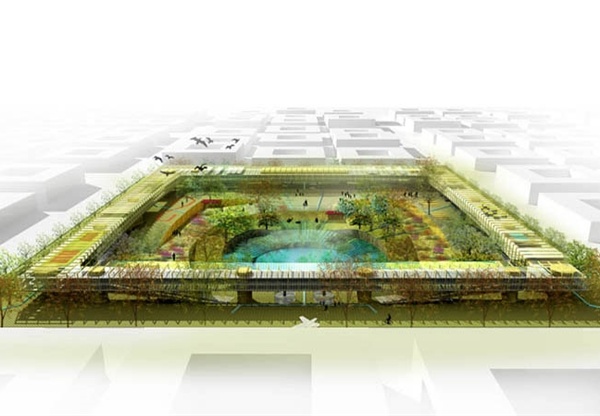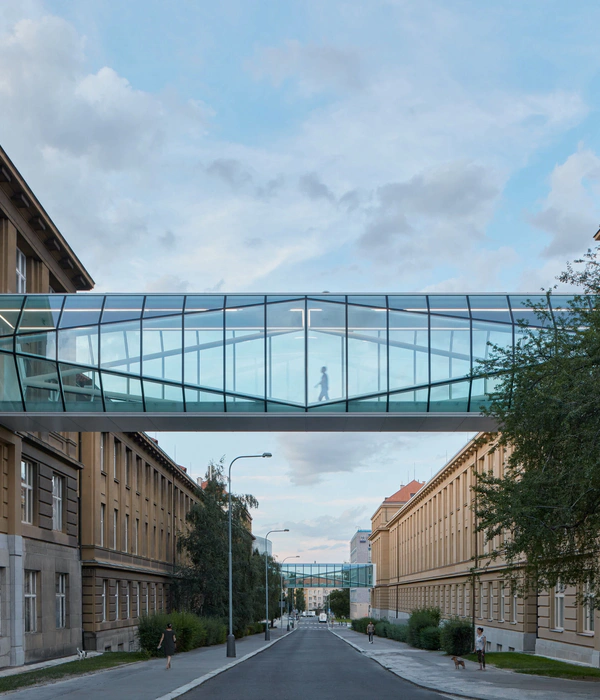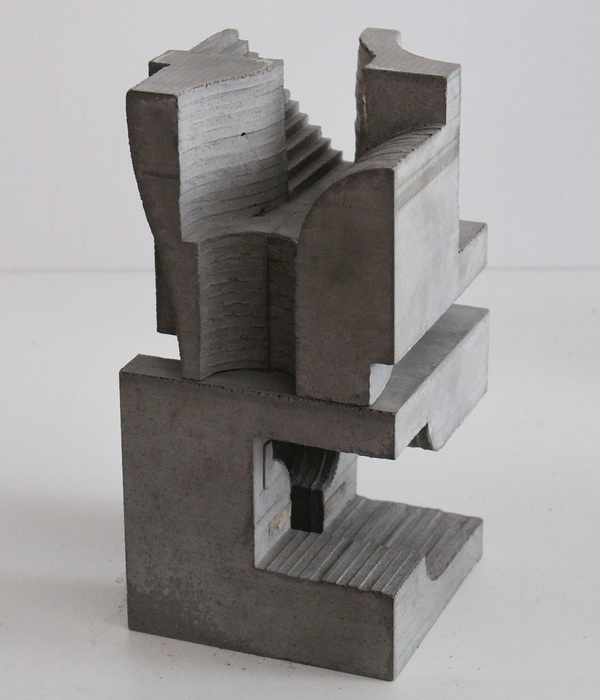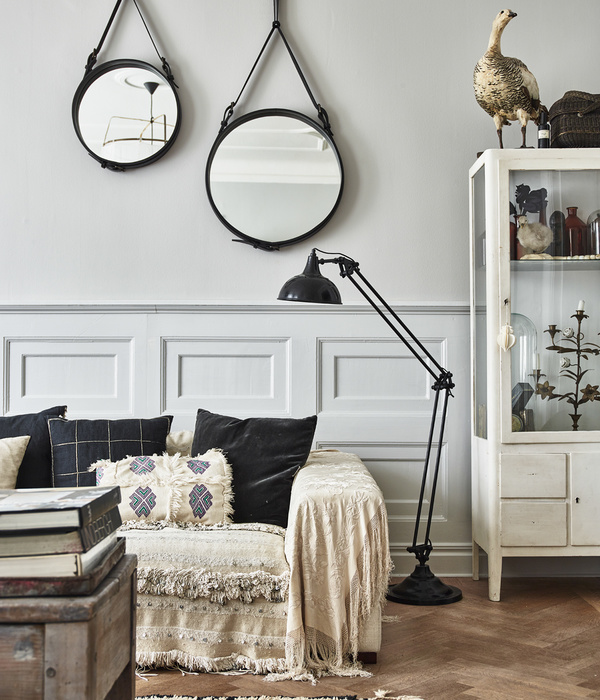这座新的多功能建筑位于Europaallee区,毗邻苏黎世中央火车站。由于Europaallee新区共有8座建筑分别从A到H排布,所以该建筑目前暂时被定名为“D楼”。大楼分为上下两个部分,零售区位于下层基座部分,而上层是空间扁平、立面清爽的便捷办公空间,可以由多个单独的公司或分租或供规模较大的客户使用。这种多功能的设计要求要在建筑中创造出两种不同的照明条件和空间环境。大楼主入口平行于Europaallee大街,通往底层的零售区和交通空间,两部位于底层中央的自动扶梯串联起整个空间。大楼在基座之上共有八层环绕庭院的办公空间分立成两栋塔楼,其封闭的腔形立面采用了Carrara大理石贴面和抛光混凝土柱,另外底层入口通道被具有强烈对比的奢华哑光黄铜饰面覆盖。
▼大楼外观,exterior view
This new mixed-use building is an integral component of ‘Europaallee’, a currently emerging district adjacent to Zürich’s central train station. The building is currently known as ‘Site D’ due to the numbers of buildings in the new Europaallee district–eight in total, each assigned a letter, ‘A-H’. A plinth of retail programming anchors the building to its site, while its upper volumes consist of flexible office spaces that, due to their shallow depth and efficient façade grid, can be occupied by several individual companies or a larger singular tenant. These dual programs posed the challenge of creating two lighting and spatial requirements within this prominently sited building. The main entry is positioned along the parallel ‘Europaallee’, and opens onto the ground floor’s main retail and circulation spaces. From the ground floor, a central staircase complemented by two ramping escalators traverses and connects these areas. Eight floors of office space are set atop the plinth, organized around an multi-level exterior courtyard, essentially creating two office ‘towers’. A closed cavity façade system, bound by polished concrete containing Carrara marble, encases the building; luxuriously contrasting matte-brass finishings, such as those adorning the ground floor entryways.
▼大楼位于Europaallee区,毗邻苏黎世中央火车站,this new mixed-use building is an integral component of ‘Europaallee’, a currently emerging district adjacent to Zürich’s central train station
▼大楼封闭的腔形立面采用了Carrara大理石贴面和抛光混凝土柱,a closed cavity façade system, bound by polished concrete containing Carrara marble, encases the building
该场地一面朝向Europaallee,另一面朝向苏黎世中央火车站的三号站台,因而大楼的一部分呈悬臂式伸出火车站台之外。采用这种做法旨在将大楼融入到其场地定义的特殊城市环境中,并将“城市立面”直接建造在火车轨道之上,同时充分利用场地的最大可建设面积。由于大楼底层下方的巨型地下交通大厅(需要无立柱空间,以便容纳大型运输车辆)与建筑场地结合紧密,因此该项目的建筑结构相当复杂。交通大厅一半在大楼下方,一半在相邻的建筑物下方,其尺寸约为57x25m,其中设有23x25m的无立柱空间,方便运输车辆掉头或转弯。一条通道将交通大厅与Europaallee正在建设的另外两座新建筑,以及火车总站的新购物中心相连接。
▼建筑面向Europaallee,the building is facing Europaallee
▼横向剖面,long section
Due to the nature of the site–on the one hand, facing Europaallee, and on the other, facing a platform three of Zürich’s central train station–it was chosen to cantilever a portion of the building over that train platform. This was done in order to slip the building into its site-defined urban context, and build the ‘façade of the city’ directly up against the train tracks, simultaneously allowing for the utilization of the site’s full maximum floor area potential. Owing to the preexisting condition of an enormous underground delivery hall below the building’s ground floor–a space that needed to be column free, so that it could accommodate large delivery trucks–compounded with the building’s site; this project’s structure is, rather complex. This delivery hall, which is partially under the building, and partially below a neighboring building, has a maximum size of about 57x25m, of which 23×25 m is also column-free, so that delivery trucks are able to enter, and turn around. A tunnel connects the delivery hall to the two other new buildings under construction at Europaallee, as well as to a new shopping arcade in the main train station.
▼建筑面朝着苏黎世中央火车站的三号站台,facing a platform three of Zürich’s central train station–it was chosen to cantilever a portion of the building over that train platform
▼由塔楼围合的不同空间环境,different spatial requirements within this prominently sited building
三座建筑的全部交通都要经过新设计的巨型交通大厅。该场地相对细长的特征部分决定了建筑的形状,使得大楼东面最大进深为22米,西面进深为38米,故而大楼朝北面向轨道的立面使用了悬臂。悬臂使得大楼往其相邻的火车轨道上方延展了9米,并创造了8层高的办公空间。悬挑的办公楼层直接嫁接在两层零售空间上方,零售空间上方的梁网高1.8米,宽1.2米,将重量荷载从悬臂部分重新分配回邻近的核心区,同时将地面空间扩展至建筑物另一端。此外,底层的预应力拉索将大楼核心的全部重量承载到地下通道的边缘,以留出足够大的空间,使得交通大厅没有立柱而便于运输。
▼悬臂使得大楼往其相邻的火车轨道上方延伸了9米,创造了8层的办公空间,the cantilever extends 9 m over the adjacent train track, above which are eight of the ten total stories.
▼悬挑的办公楼层嫁接在两层零售空间上方,the cantilevered stories rest above the double-heighted floors of retail space
All deliveries for these three buildings, passes through that new, massive delivery hall. The site’s relatively slender nature partially dictated the shape of the building, as its plot allows allows for a building with a maxi- mum of 22m depth on its eastern side, but 38m deep on the western side. Because of this situation, a cantilever was introduced on the building’s track facing, northern facing façade. This cantilever extends 9 m over the adjacent train track, above which are eight of the ten total stories. The cantilevered stories rest above the double-heighted floors of retail space, and they consist solely of office area. A net of beams 1.8 m high and 1.2m wide gridded over the retail space redistribute the load of the weight from the cantilevered portion back to the adjacent cores, spanning the ground floor space through to the building’s opposite side. Additionally, pre-stressed tension cables in the ground floor carry the whole weight of the building’s core to the borders of the underground tunnel, in order to leave a large enough space so that the delivery hall is free of columns, to accommodate deliveries.
▼正在进行安装的底层混凝土柱,polished concrete pillars with easy assembling
谷歌是该区的主要租户并将承租“D楼”的大部分办公空间。“D楼”的地下室通往邻近的两栋建筑,同时还有一条旨在减少该地区车辆总数的地下运输通道。该建筑的灵活结构在未来可将大楼转换成住宅单元,实现项目的循环利用。两个相邻地块间朝向轨道的立面在最高处相互对齐,大楼在最终造型上确保了规划上的整齐划一,进一步强化了Europaallee的独特环境。与苏黎世许多新的城市空间一样,该区布置了充足的座位和自行车停车位。类似于allee花园,该区域将沿主要人行通道种植大量的绿色植物,在由此产生的隐蔽的“城市峡谷”中创建一个“微型”城市花园。随着这座最后一块土地开发的新建筑的竣工,苏黎世Europaallee地区将是在1995年首次成立开发公司之后全面建成。
▼两座塔楼围绕一个中央庭院,organized around an multi-level exterior courtyard, the building essentially creates two office ‘towers’
Google is the district’s main tenant, and will occupy most office space in ‘Site D’–whose basement level is connected to two adjacent buildings and contains a tunnel for vehicles, so that deliveries can be made under- ground, minimizing automobile presence in the area. Foreseeing a possible conversion into future residential units, the building’s flexible structure was designed to allow for such a repurpose of its program. The result- ing silhouette, and the alignment of its highest points with the trackside façades of the two adjacent plots, ensures a unified building amid the area’s planned structures, further defining the distinguished context of the surrounding ‘Europaallee’. As with many new urban spaces in Zürich, ample seating and bike parking will be incorporated. Similar to allée of formal gardens; the district will be planted with copious amounts of greenery, with trees bordering the main pedestrian passage, creating a ‘small-scale’ urban garden in the resulting intimate ‘urban canyon’ the district will form. With the completion of this new building–the last remaining plot in the development–the Europaallee Zürich area will be completed in its entirety, after the corporation developing it was first formed, in 1995.
▼大楼悬挑部分有8层便捷的办公空间,its upper volumes consist of flexible office spaces
▼地下交通空间,underground delivery space
▼区位图,site plan
▼商场平面,ground floor plan
▼办公区平面,upper floor plan
▼纵向剖面,short section
Location: Zürich, Switzerland Size: 25.000 m2 Date of design: 2012-2013 Start of construction: 2017 Date of completion: 2020 Project team: Wiel Arets, Alexis Bikos, Moritz Theden, Hannes Scheutz, Marcos Romero, Victor Hidajat, Stephanie Poole, Roel van der Zeeuw, Merry Classen, Francesca Perusini Collaborators: Jochem Homminga, Tieme Zwartbol, Jelle Homburg, Boris Wolf, Olivier Brinckman, Eleni Papadaki, Helen Winter Client: SBB Immobilien Consultants: Amstein + Walthert AG, JägerPartner AG SIA/USIC, B+P Baurealisation AG, GKP Fassadentechnik AG, HEFTI. HESS. MARTIGNONI. Zürich AG, 3D Studio Prins
{{item.text_origin}}

