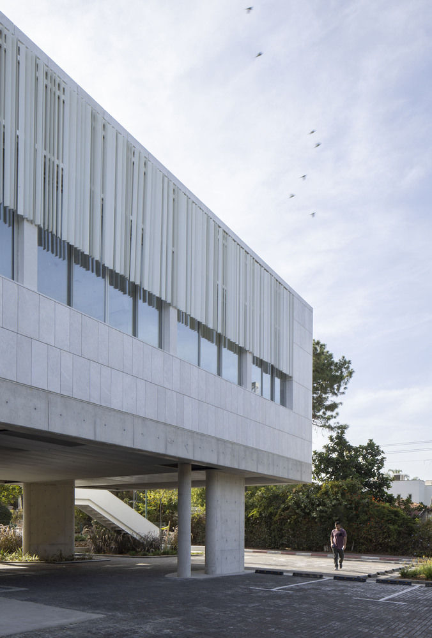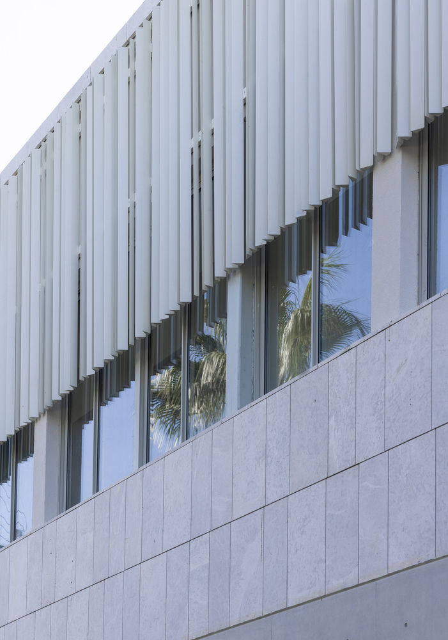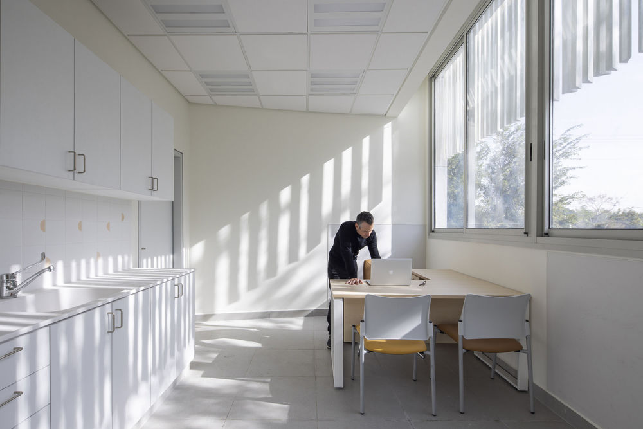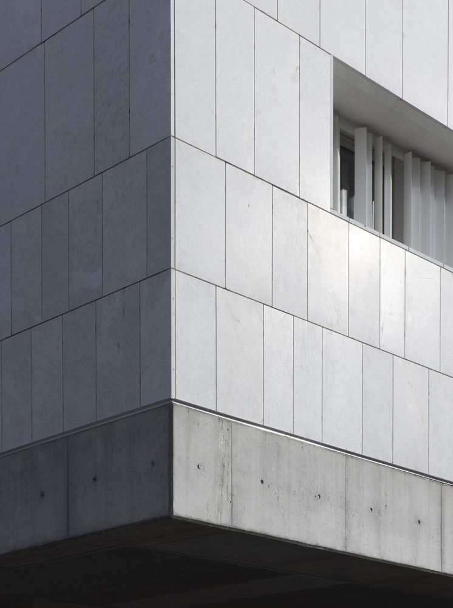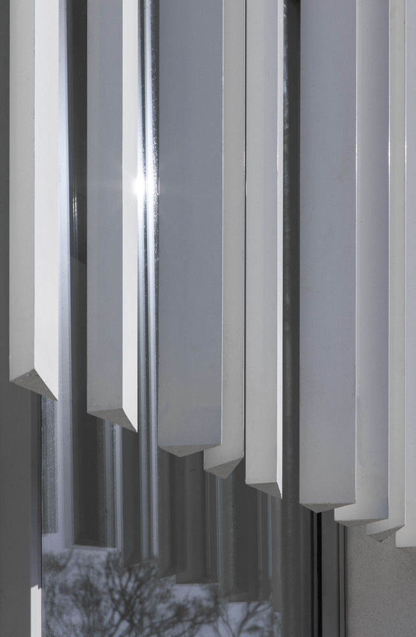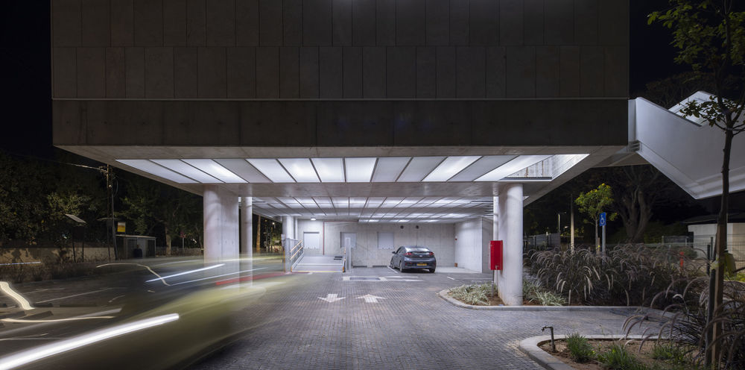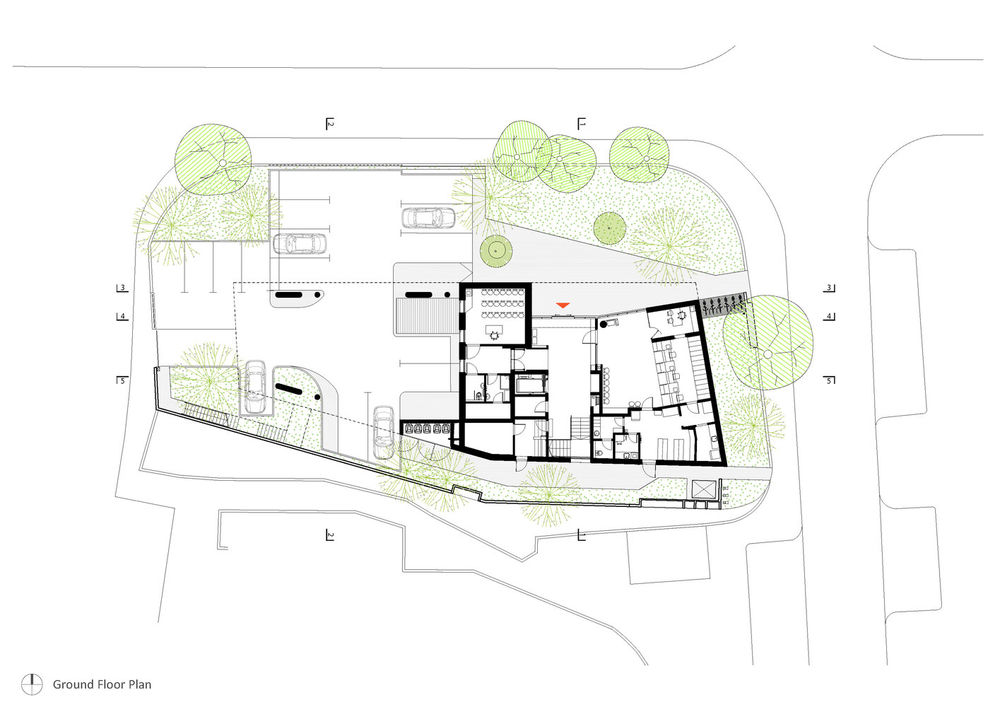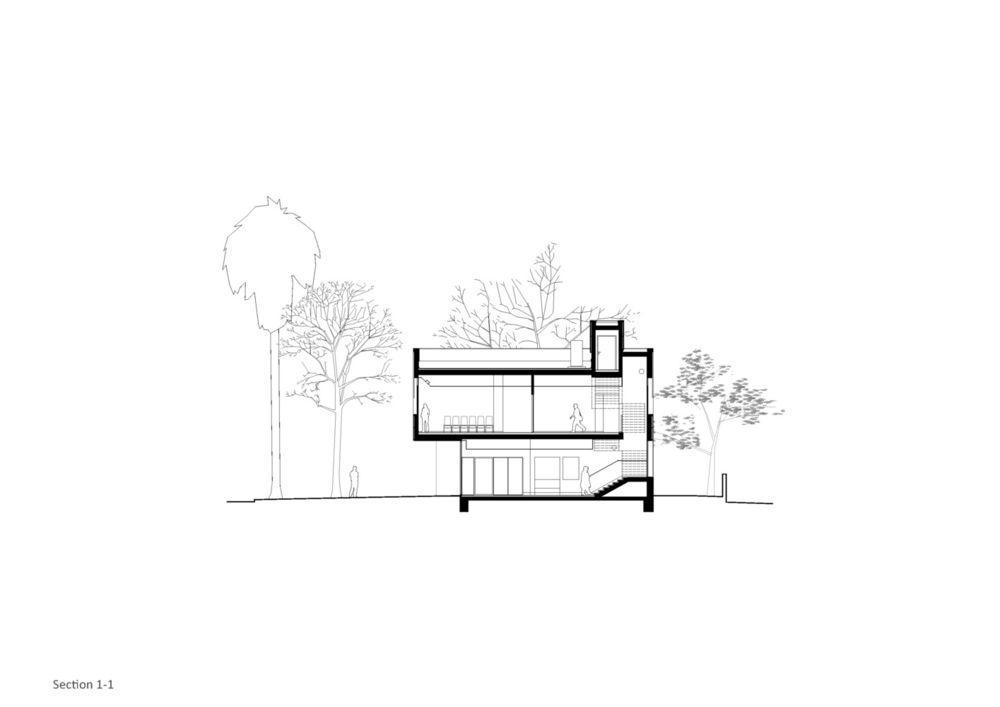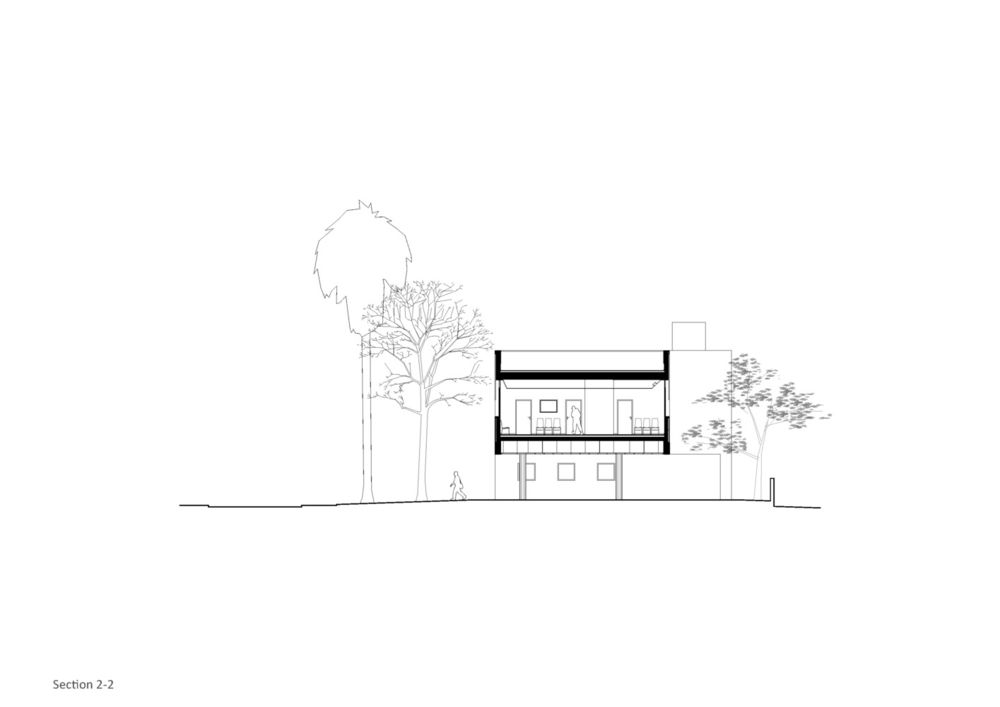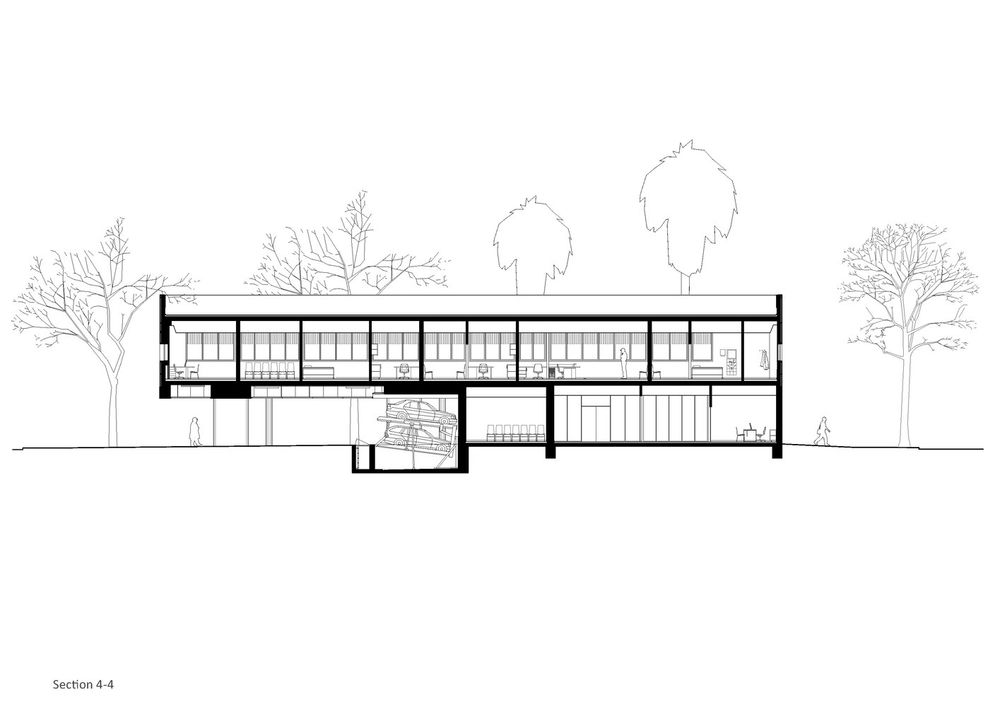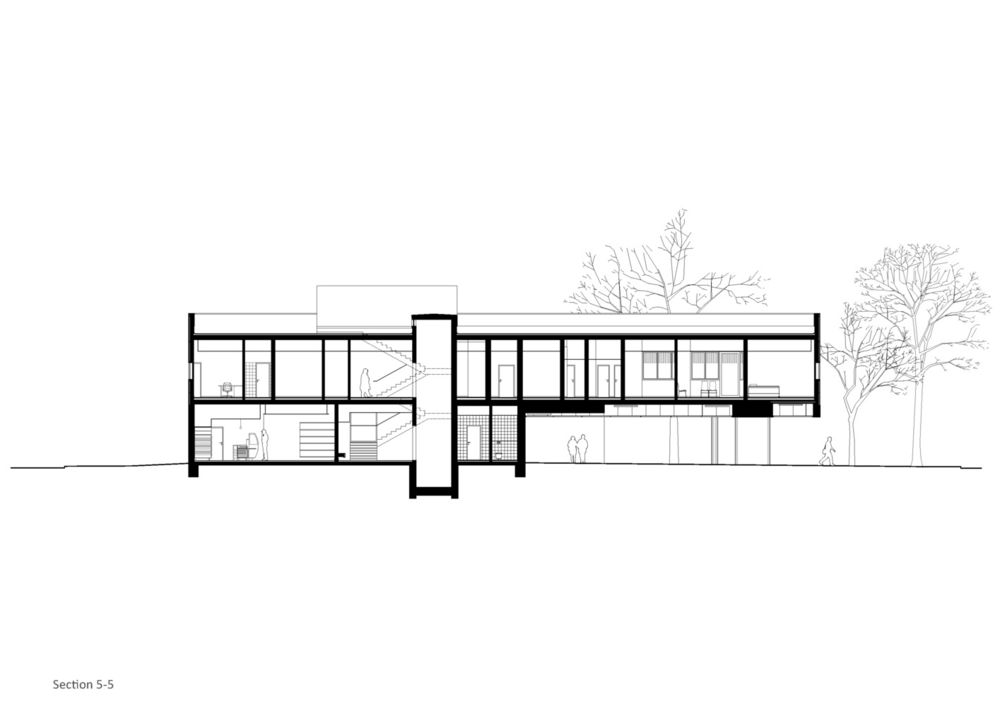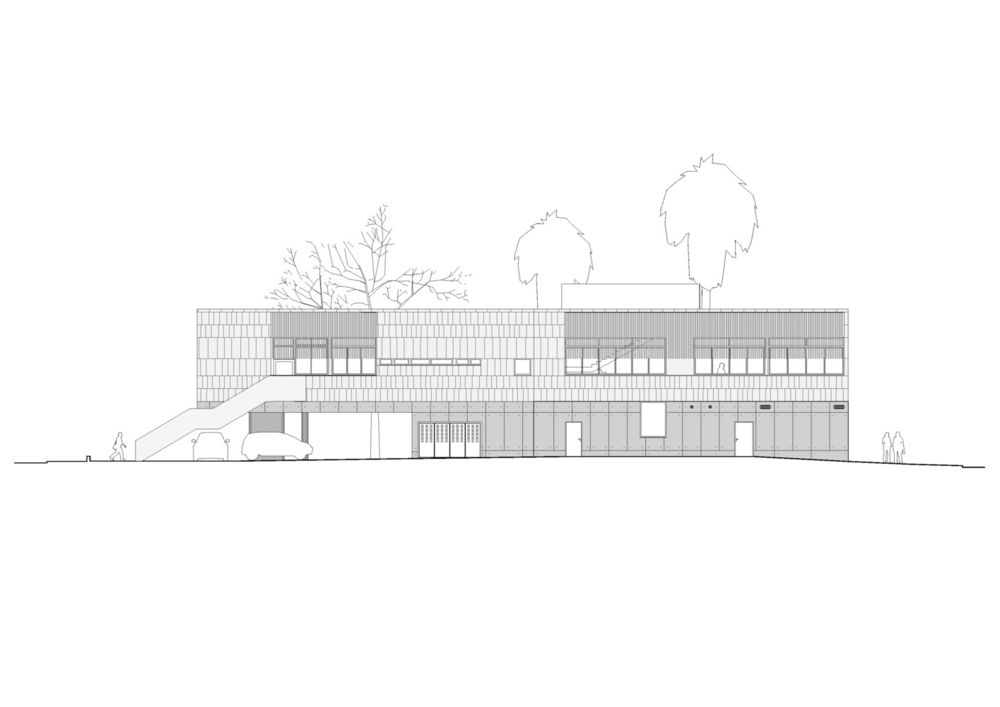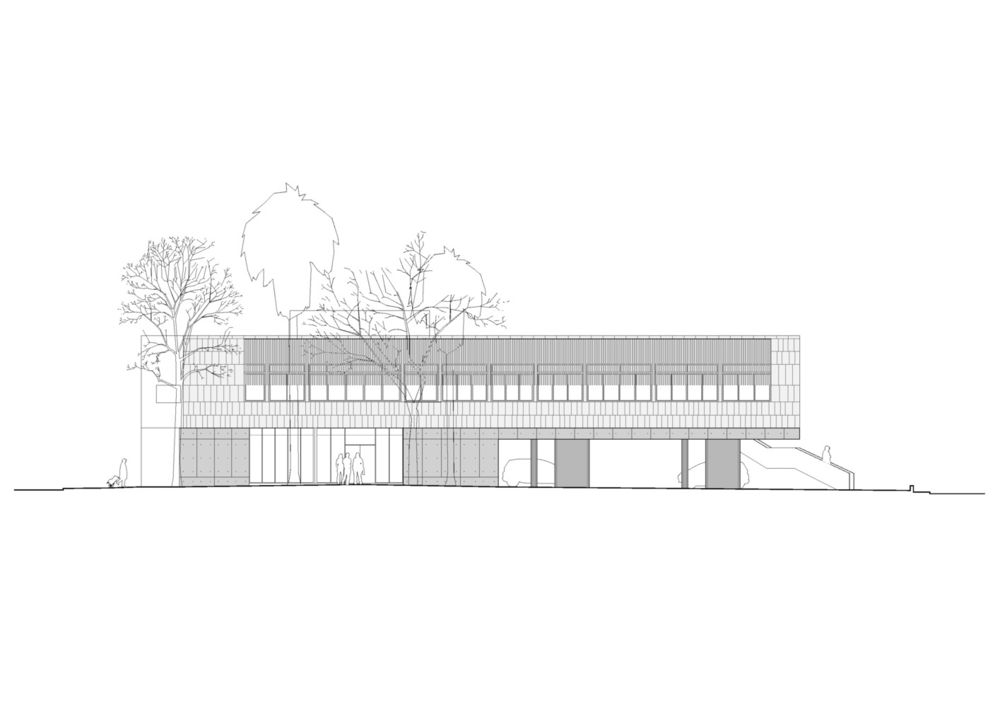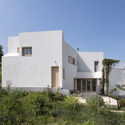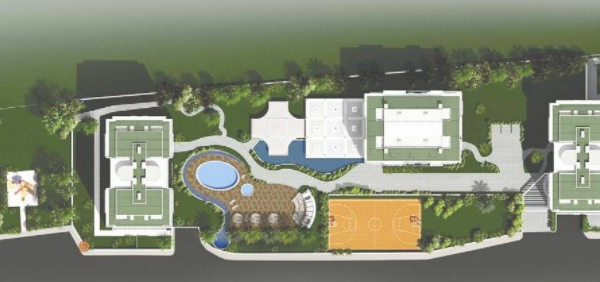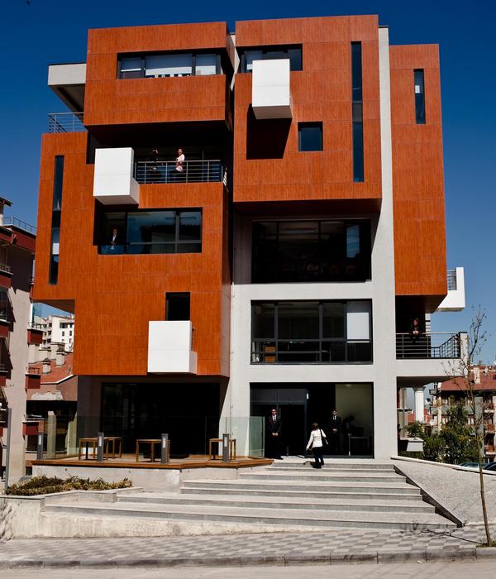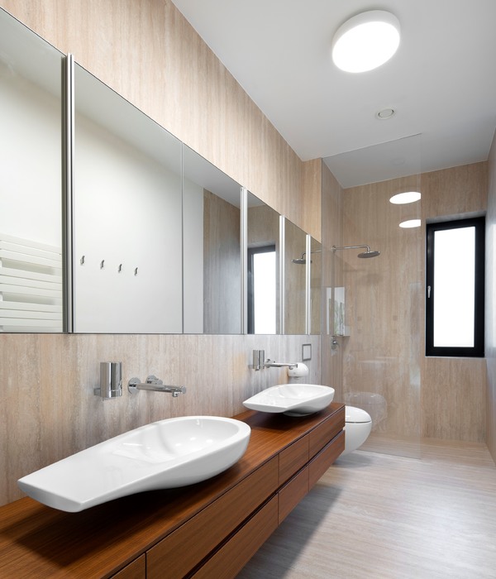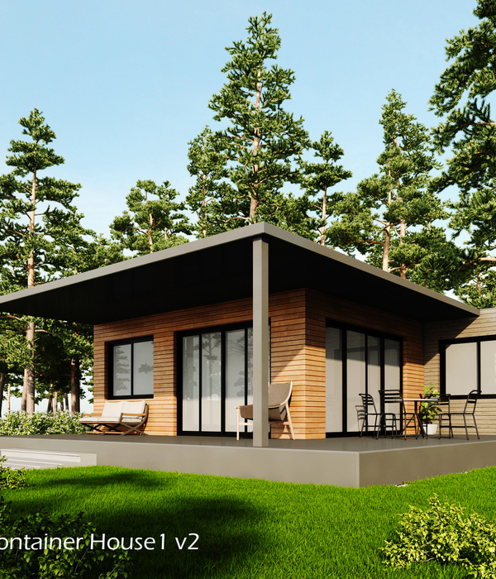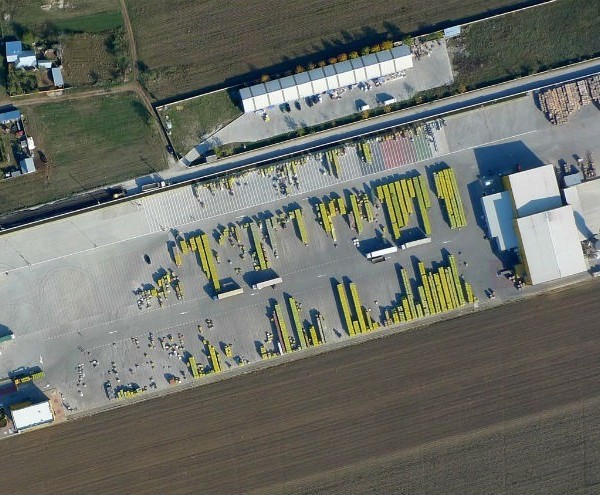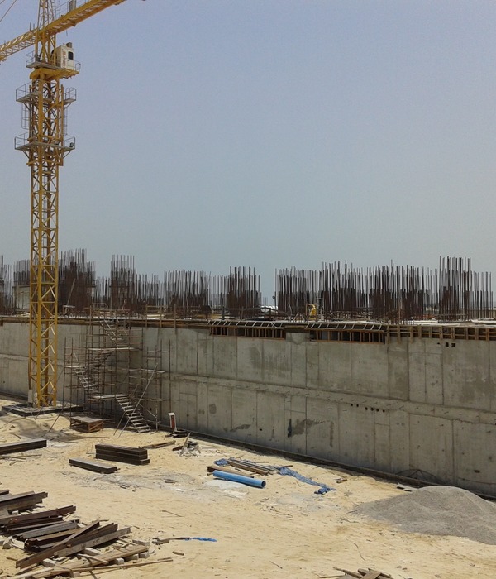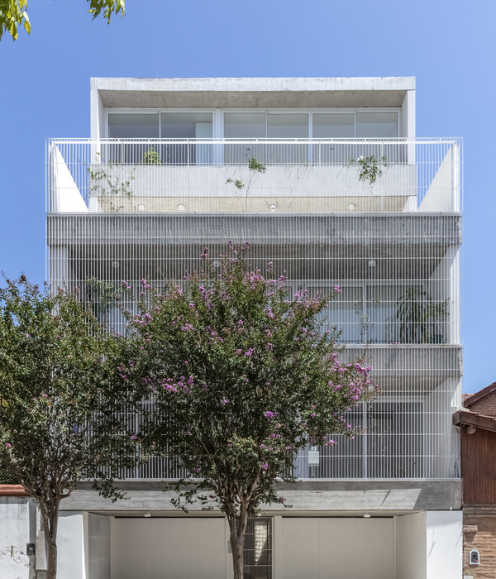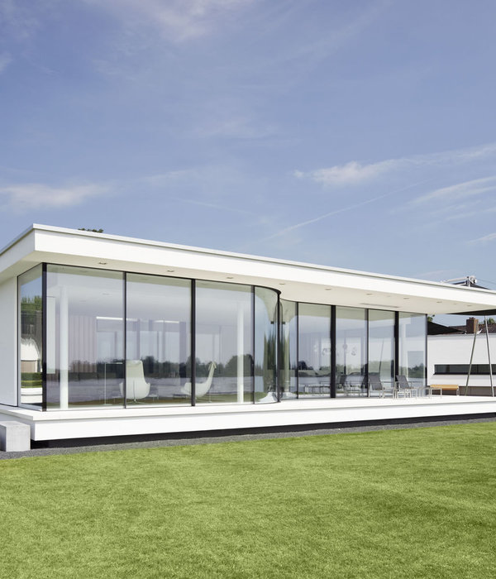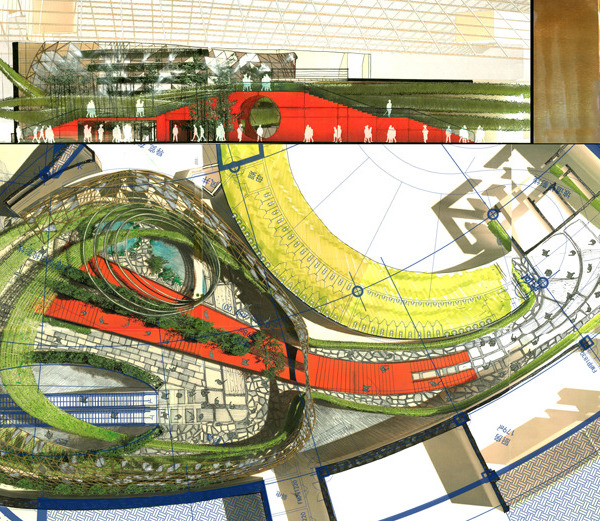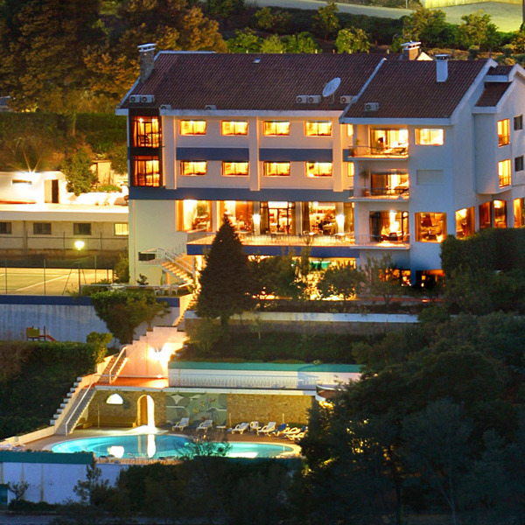以色列 Herzliya 诺夫·亚姆健康诊所 | 稳定性与轻盈的完美融合
Architects:Doron Sheinman Architects
Area :1000 m²
Year :2021
Photographs :Nimrod Levy
Lead Architects :Doron Sheinman, Noam Bitrany
City : Herzliya
Country : Israel
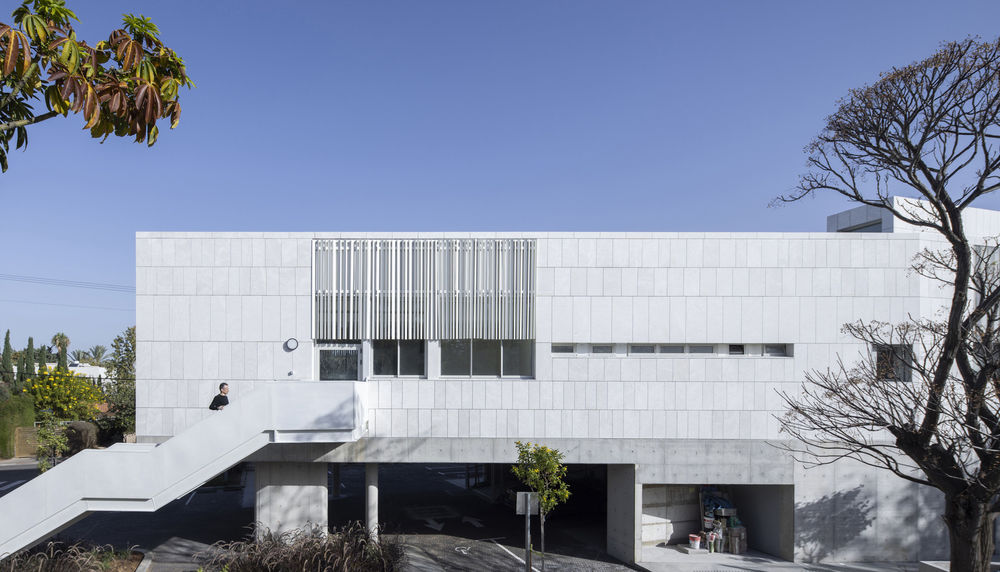
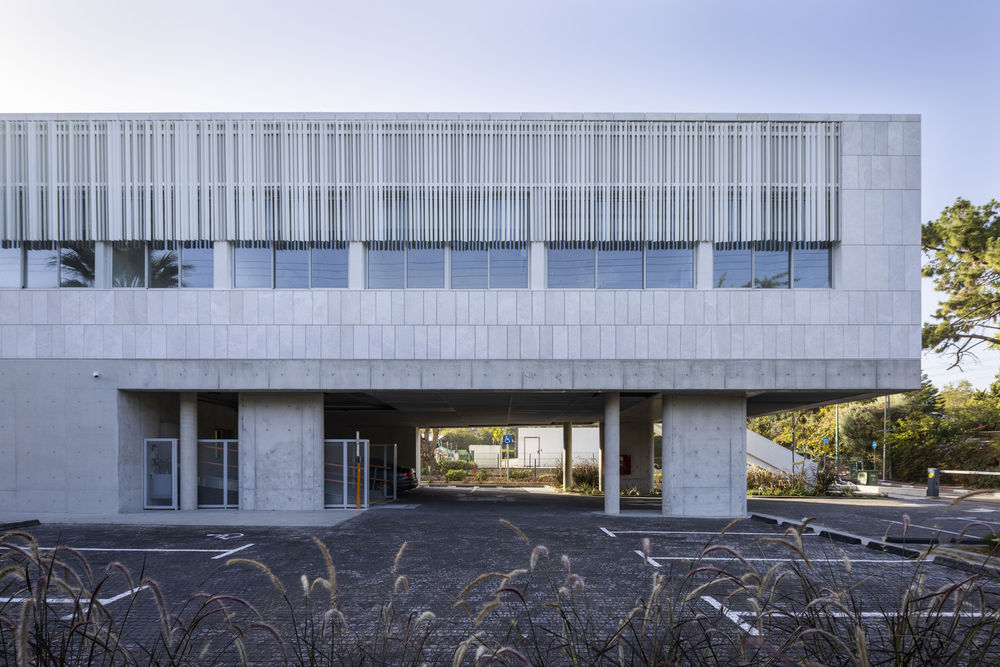
The new Health Clinic building in Nof-Yam is a two-story public facility built for Clalit, the main national health services provider in Israel. Located between the sea and a major highway, the building forms a moment of stability.
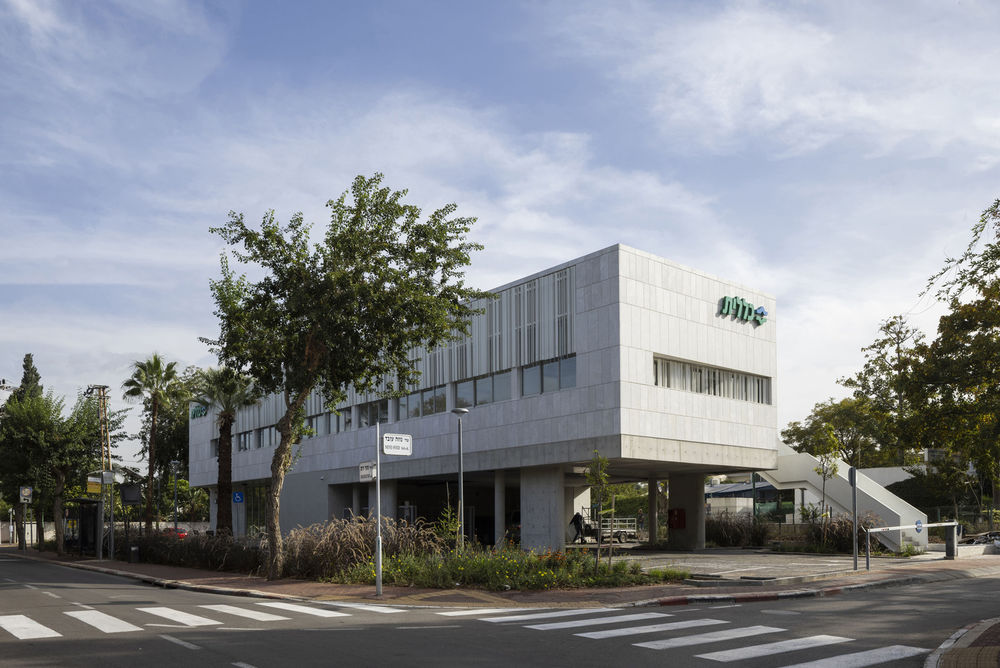
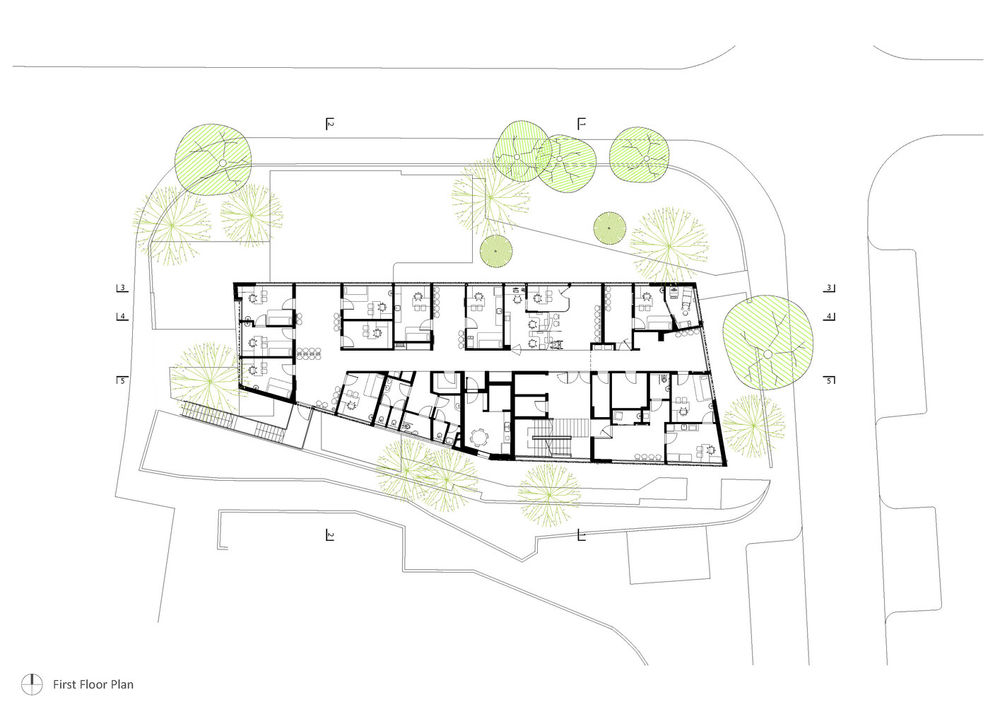
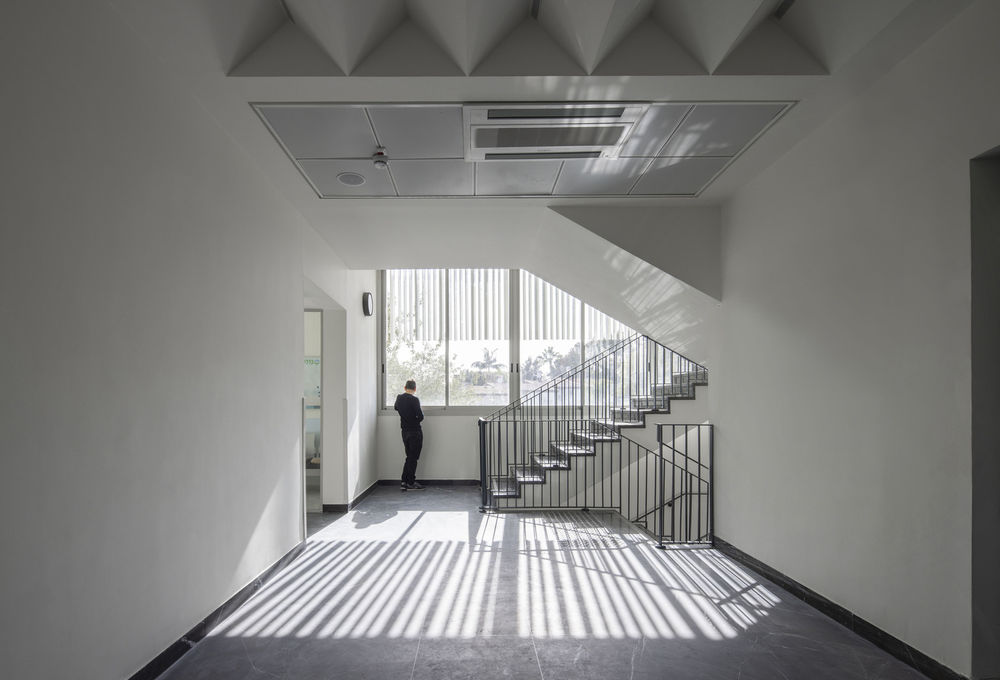
This stability is carefully crafted not only throughout the various parts of the building but systematically from the ground up. The ground floor, which is comprised of reception areas, establishes the balanced nature of the building. Half delineated by columns, half wrapped by concrete walls, it presents the visitors with the core character of the construction: a dialectic of shadow and light; of lightness and solidity; and—in a more subtle manner—of fixed and fluid structures. This former duality is evident through the three pairs of columns of the exterior space; each contains a thin circular column followed by an elongated, massive—yet playful—vertical support. Their duality creates an evocative resonance between solidity and solidarity, suggesting that the building itself stores a grace available to those who need
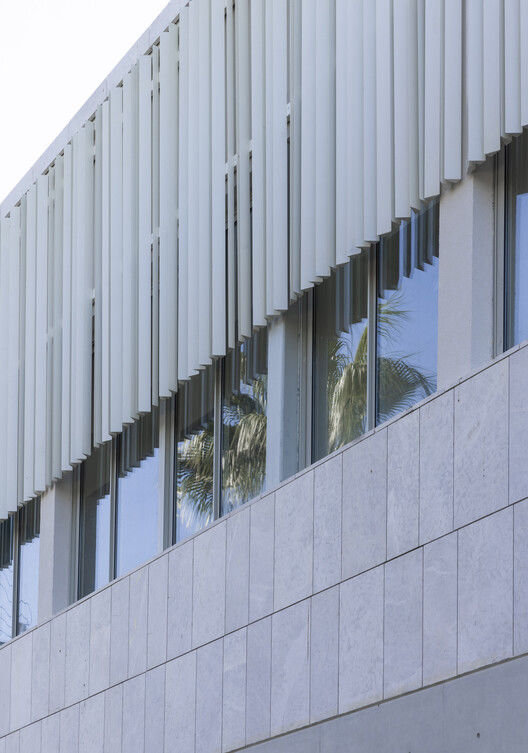
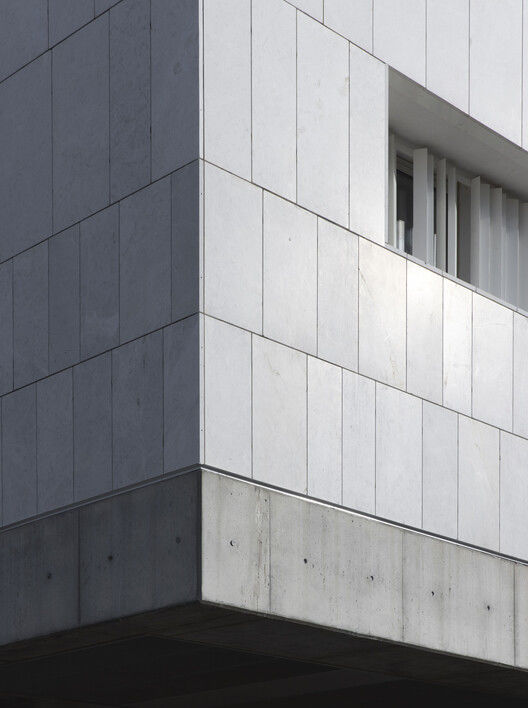
Maintaining that same poetic quality, the façade—which at first glimpse conveys nothing but a massive concrete presence—elegantly reduces the building’s heaviness by introducing flickering aluminum louvers within the blank white walls. The louvers are arranged as a series of custom-made vertical members, creating a sense of tender, almost intangible, motion, against the peaceful stillness of the white cube. This effect, to a great extent, also affects the visitor’s entrance experience. Designed to complement the rhythm of the stairs and handrails, the shadow cast by the louvers on the clinic’s floors produces a dreamlike wrapping zone that frames the main circulation areas and forms a perfect backdrop for subjects’ movement through space. As if ascending or descending the clinic’s staircase grants participation in a holistic choreography of shadows, lights, and human flow.
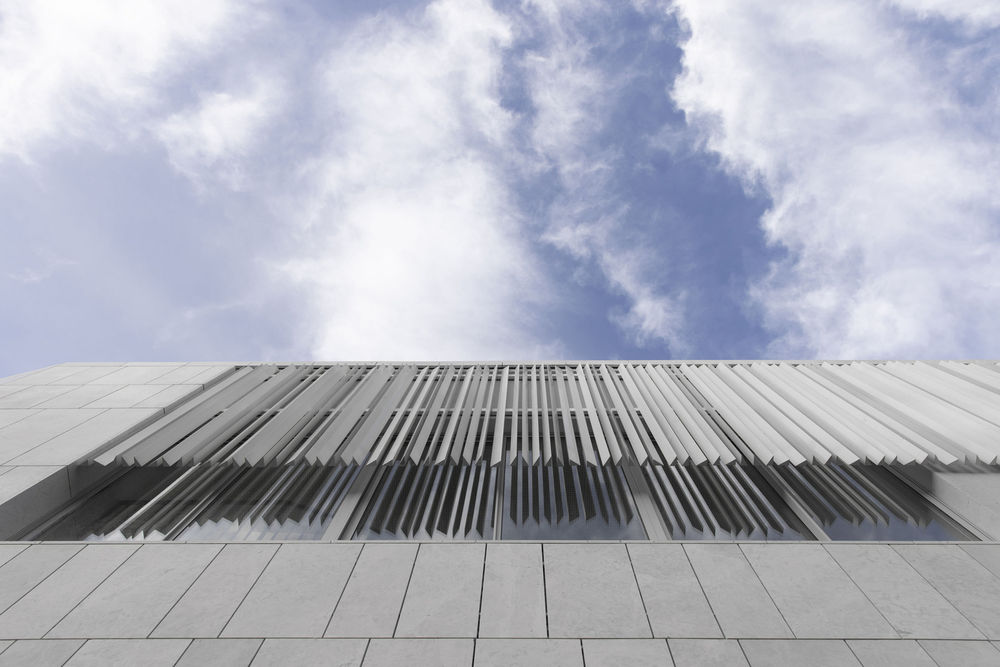
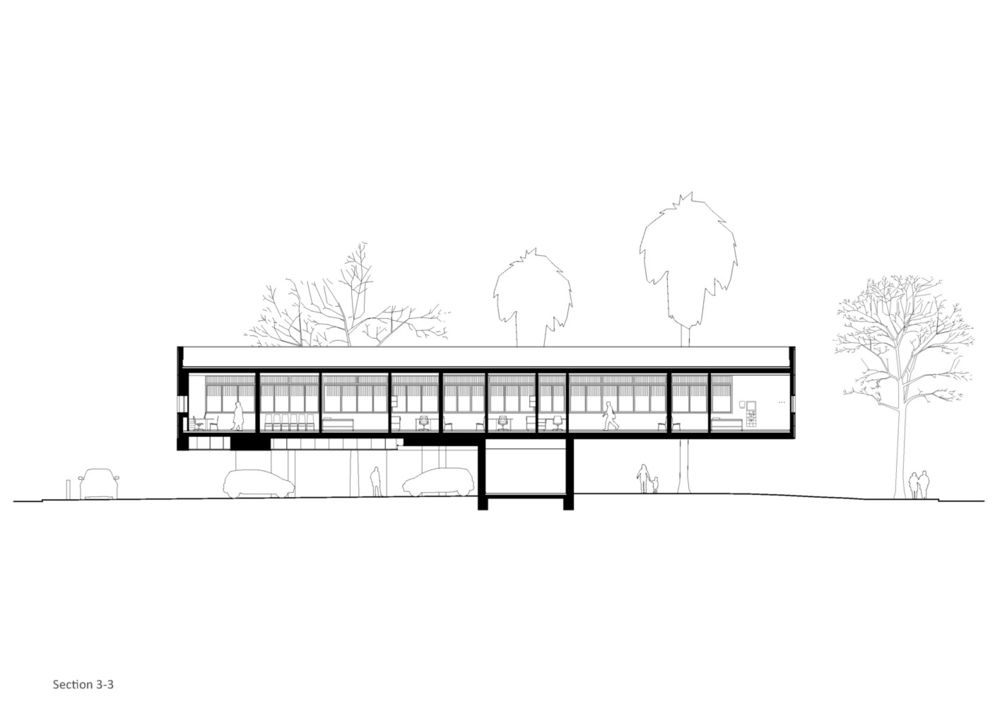
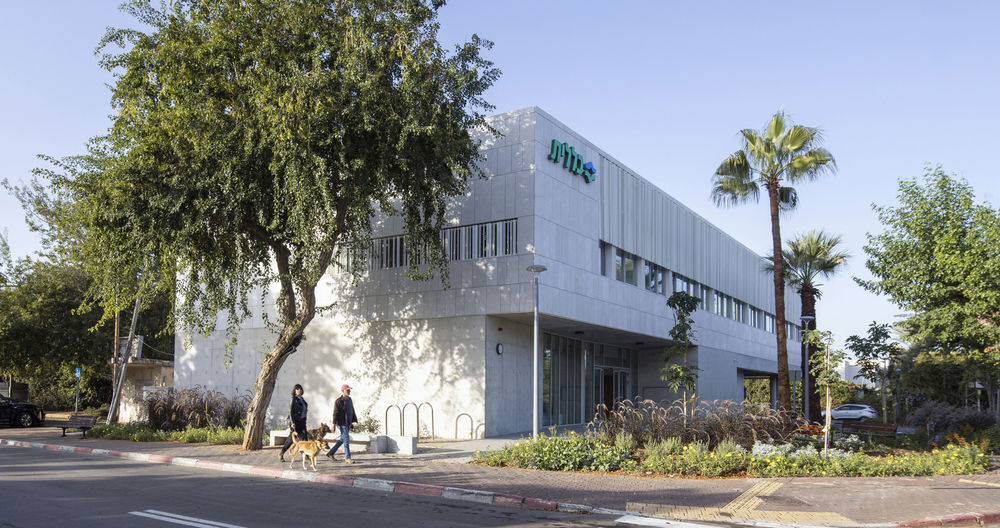
This gentle and elegantly orchestrated spatial play is ideally aligned with the building’s program and temporal context. Erected in 2021 during the worst global pandemic of our time, the new clinic was constructed in response to the growing need for health services. In a time like this, when one’s experience in the world is so uncertain, the ability to enter a public facility that performs as a stable, tender, and empathic wrap is simply a necessity.

▼项目更多图片
