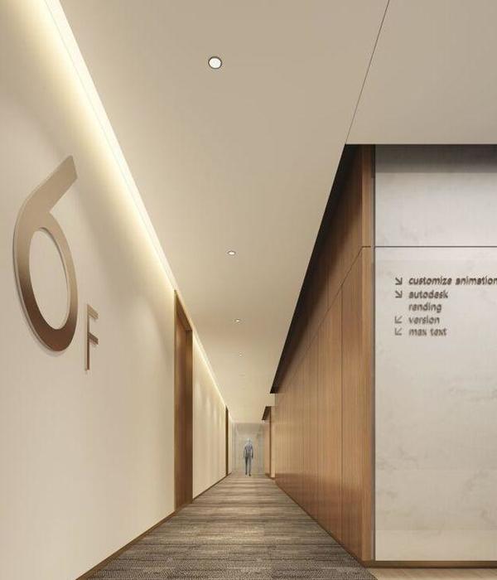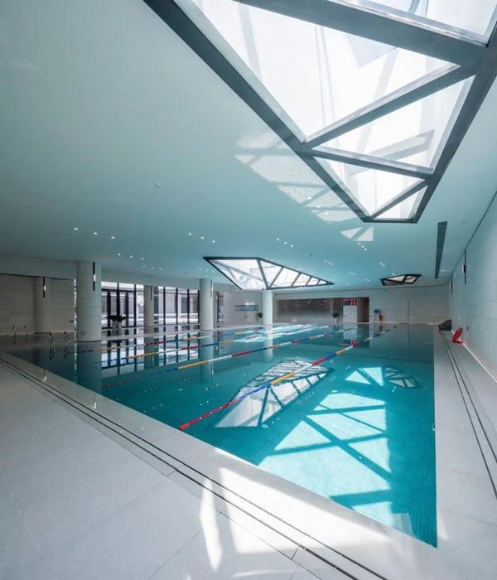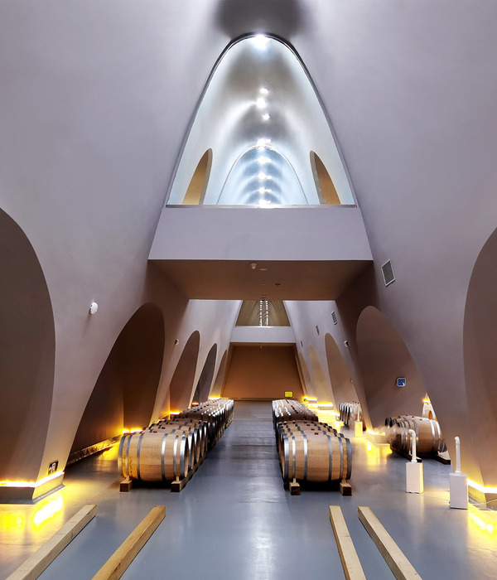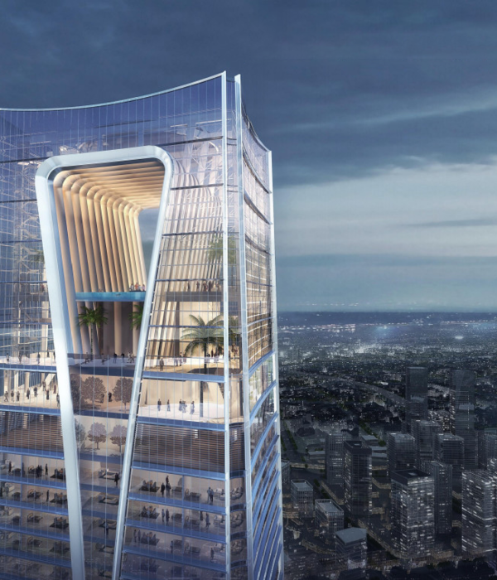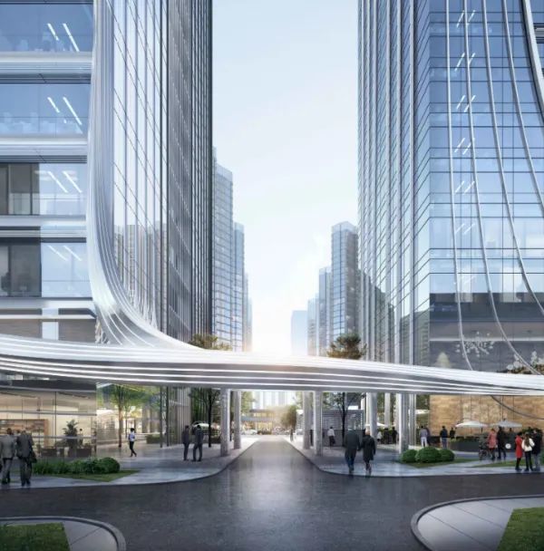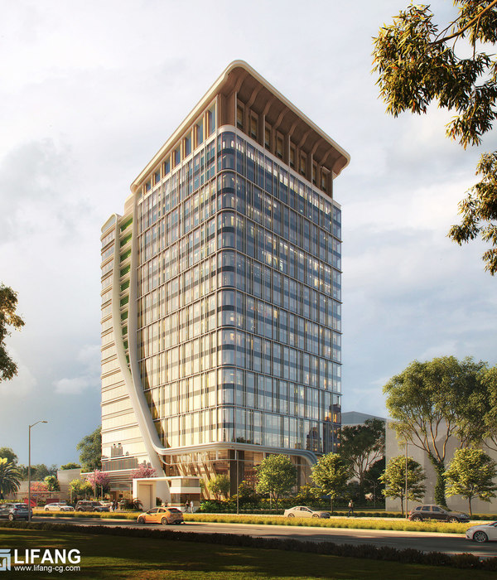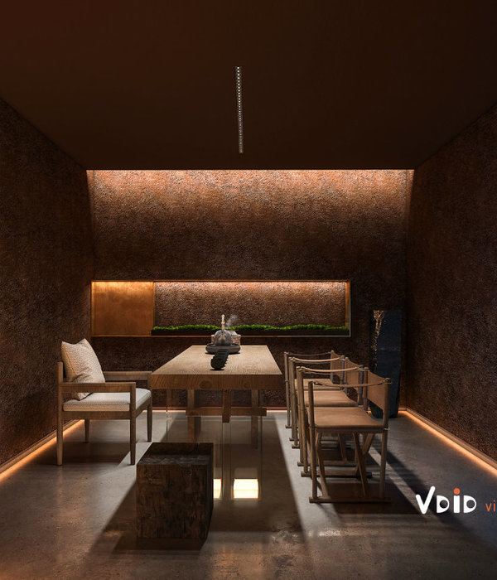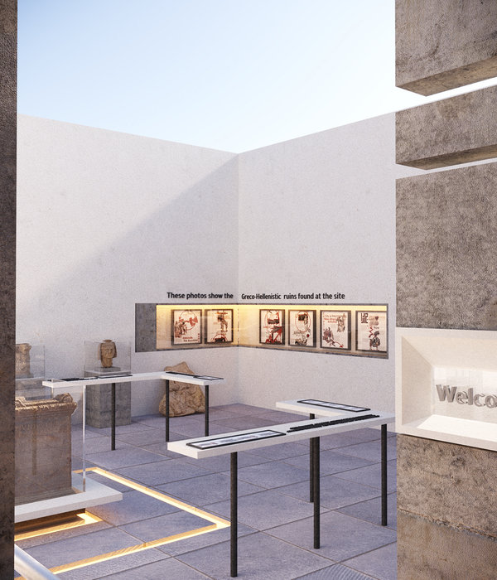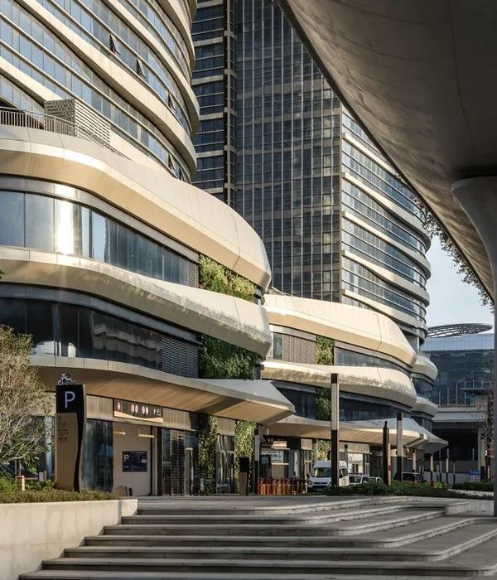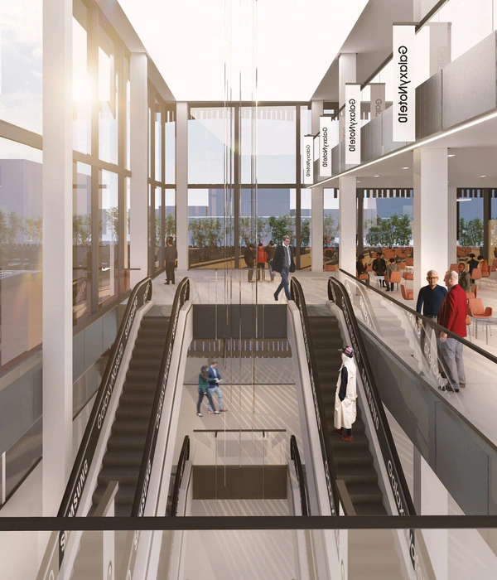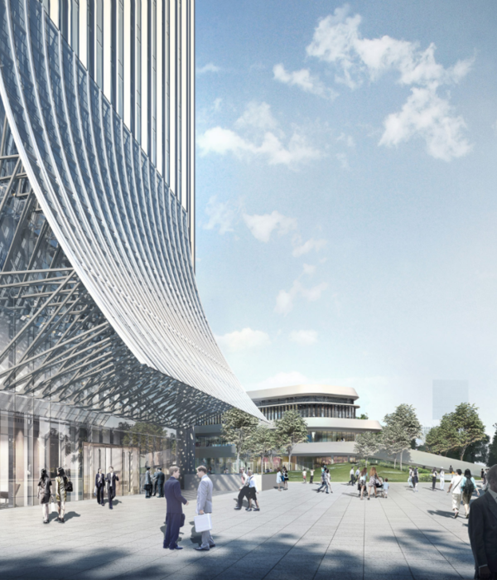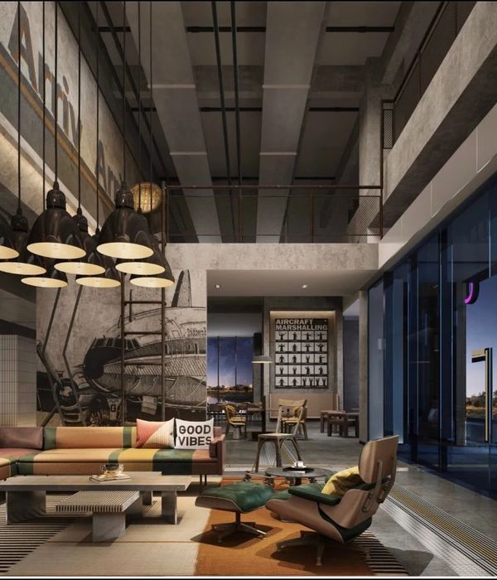Architects:Rosenbaum,Terra e Tuma Arquitetos Associados
Year:2022
Photographs:Pedro Kok
Lead Architects:Adriana Benguela, Bárbara Fernandes, Danilo Terra, Fernanda Sakano, Juliana Terra, Marcelo Rosenbaum e Pedro Tuma
Kitchen:Interarq Arquitetos Associados
Landscape:Gabriella Ornaghi e Bianca Vasone Arquitetura da Paisagem
Engineering:Maratá engenharia, Politécnica engenharia, Phytorestore, Supperiore consultoria de esquadrias
Climate Control:Ambiental consultoria
Lighting :Lux projetos luminotécnicos
Construction:Inova TS
Site Management:Metroll
City:Formoso do Araguaia
Country:Brazil
Text description provided by the architects. The Canuanã Farm School is located in the interior of the state of Tocantins, in the municipality of Formoso do Araguaia, on the banks of the Javaés River, in front of Bananal Island. Canuanã is approximately 300km from Palmas, the capital of the state, amidst the rural area that expands every year with agribusiness. It was founded in 1973 by the Bradesco Foundation as one of the units that offers free education from elementary to technical education, where approximately 800 children and adolescents between 6 and 18 years old live and study, children of farmers or rural workers from the Brazilian center-north, grandchildren of settlers of the agrarian reform carried out by the Incra.
The farm school also has 270 employees in the areas of pedagogy, nutrition, health, and administration, most of whom are also residents. In the school, students have traditional subjects and coexist with productive gardens, animal raising and slaughter, and food production. The new employee village was implemented on the North-South axis of the Farm, as access through the main road to the school, in a more private environment for the privacy of the teachers who live in the school, a consequence of the master plan that gave rise to this transformation. These houses occupied a central area of the pedagogical axis, which resulted in a disordered flow of cars and the constant conflicting coexistence between the private life activities of the families of teachers and the collective school environment.
The housing complex consists of 32 housing units in three different typologies, with 12 units for singles, 7 units with two bedrooms, and 13 units with three bedrooms, as well as parking for cars and boats. The urban design defined the blocks, streets, and pavement for collective flows of people, bicycles, and vehicles, the masses of vegetation in the collective areas, and the implementation of equipment for collective use. The 1, 2, and 3-bedroom houses were distributed in the village so that families, larger and smaller, coexist with each other. Its implementation was based on the use of wind as the main component for thermal comfort and the issue of privacy for the location of windows.
The residences were designed to have thermal comfort without the use of artificial air conditioning and to meet the local climatic conditions, which are hot throughout the year, intense exposure to sunlight, winds that carry dust, and torrential rains. The walls were built with soil-cement bricks molded on the farm's construction site, a material that has greater inertia and is highly efficient for thermal comfort. The frames were designed and developed with a ventilated windowsill system, a little technology explored in current Brazilian architecture, present in several projects from the 1960s, especially in northeastern cities. The ventilated windowsill is one of the most efficient bioclimatic construction strategies in promoting thermal comfort and energy efficiency. It is a device located below the window opening, in the shape of an inverted 'L', which is protected from rain and allows for the circulation of air during the day and night, without compromising the entry of light and the security of the environment. Cross ventilation is also present in the wooden door panels in all environments, and the double roof, with a metal tile and wide eaves, protects the concrete slab from direct sunlight and allows for air exchange between them.
Between the houses, streets, and squares were proposed that prioritize pedestrian and bicycle traffic among the units and car flow directed to the village's perimeter. The streets are unpaved with gravel, like much of the farm, and all the macro and micro drainage of the village is done through a bio-ditch system. The landscaping was designed to shade the common spaces, give privacy to the houses, and function as a groundwater recharge system in strategically positioned gardens. If the rain volume is high, the excess water is directed from the drainage gardens to a main bio-ditch on the outer perimeter of the village and overflows into the Javaés River.
Each housing unit has individual equipment sufficient for each family composition, creating privacy in a community of employees, as a new way of inhabiting a rural space with condominium-like characteristics. A garage building is isolated from the housing complex and allows the garages to be used as a barbecue area or leisure space for the 2 and 3-bedroom houses. The single houses, or studio apartments, have a central courtyard for every 4 units and have become gym and balcony spaces.
Earth - This set of earth projects leaves as a legacy for young people the vision of the future based on ancestral heritage, new ways of inhabiting the land, and electing a new canon for human and planetary development that starts from ancestral roots. The technical production of the soil-cement bricks for the cafeteria and employee village works was conducted by the engineering team of the construction company InovaTS, which implemented a brick factory on-site, where 380,000 units were produced using a mechanical press and local soil. The bricks were wet-cured for the first two days and then transferred to an open courtyard for curing. Tests were carried out in a technological control laboratory implemented at the construction site. All batches were traced with the day of manufacture, sample breakage, and location of application. Students and teachers made periodic visits to the site, sharing the learning process in the construction of their homes.
Project gallery
Project location
Address:Formoso do Araguaia, TO, 77470-000, Brazil
{{item.text_origin}}

