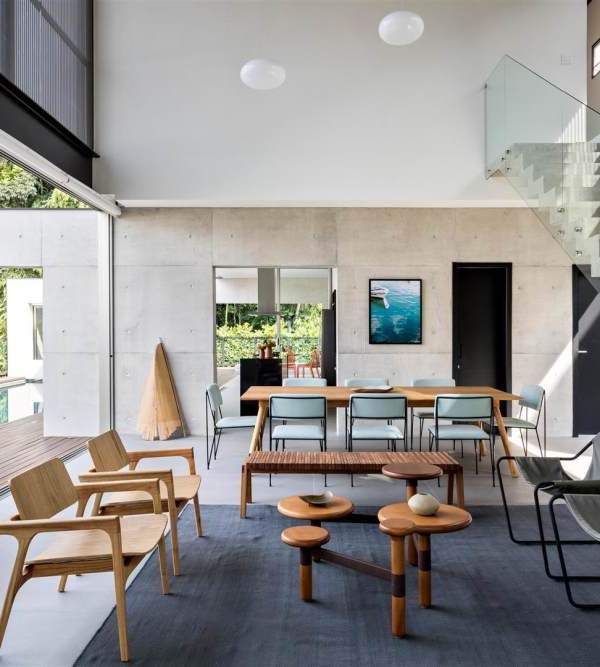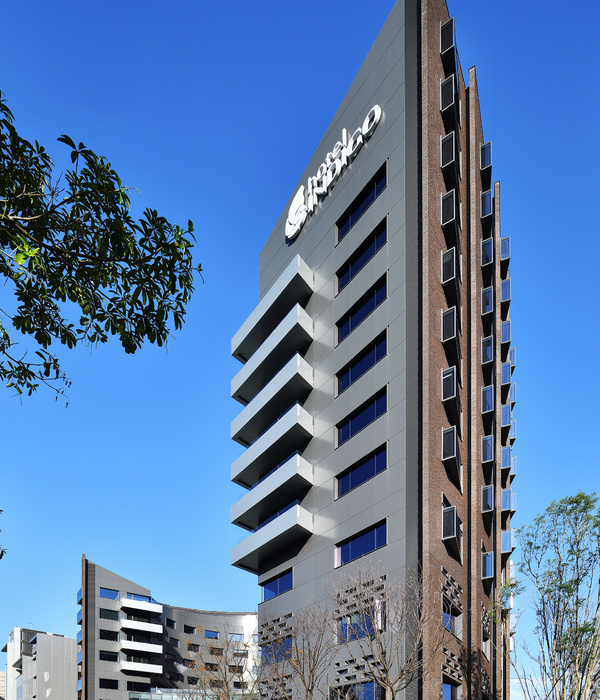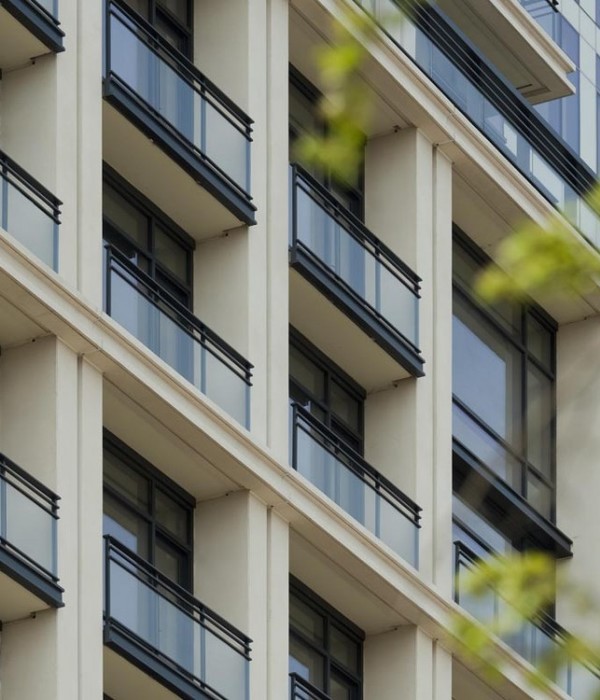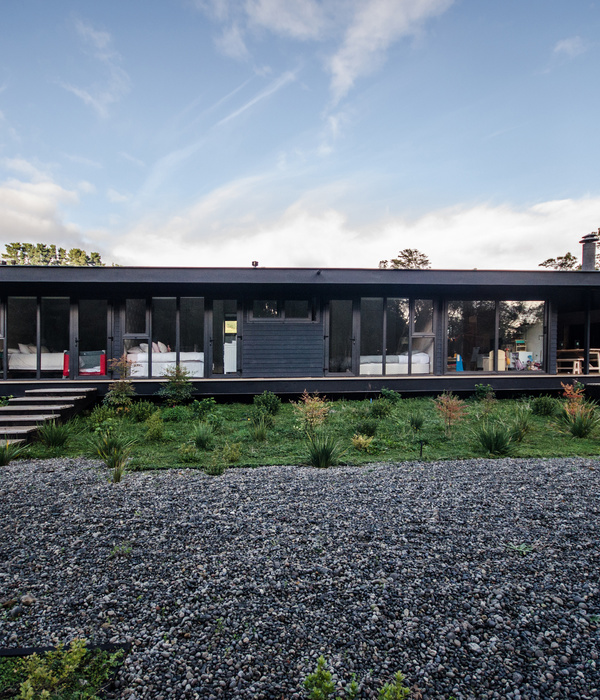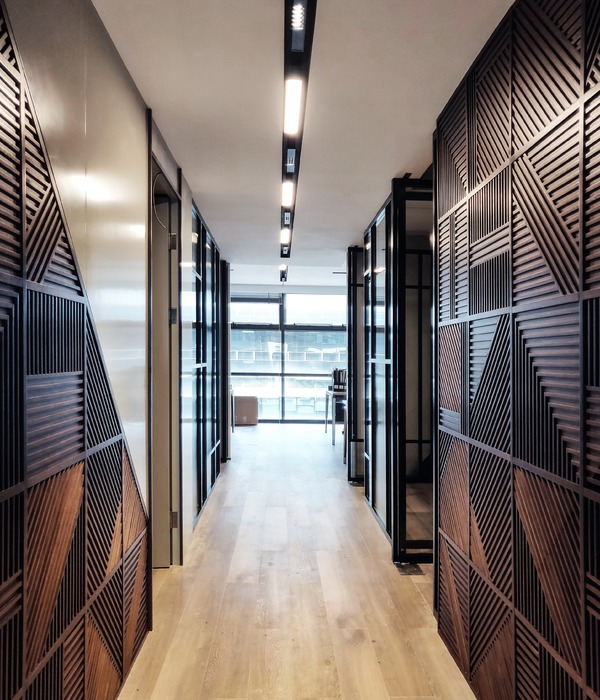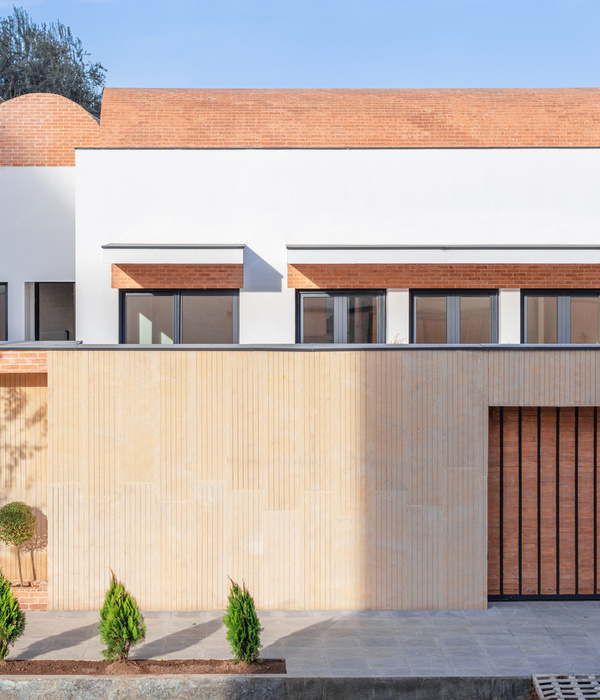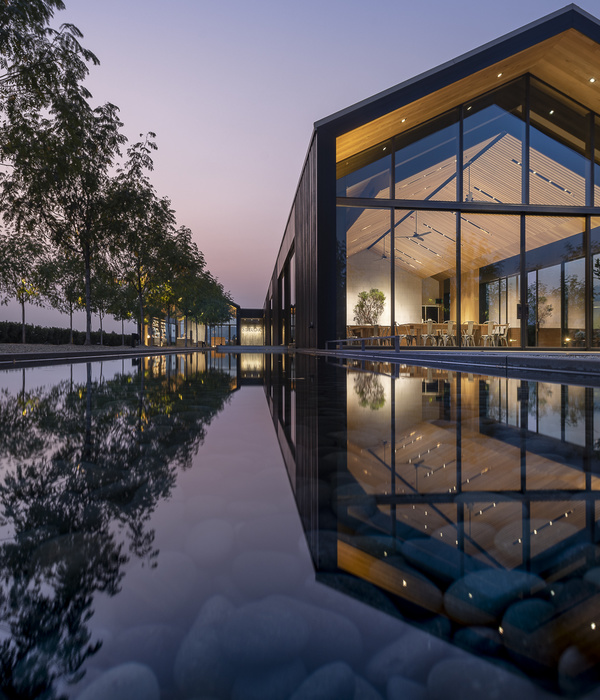© Günter R.Wett
(Günter R.Wett)
架构师提供的文本描述。一个愿景已经成为现实。比尔丁,一个独特的设施,为儿童和青少年的审美教育和创造性鼓励,终于找到了自己的空间,因斯布鲁克的拉波迪公园。
Text description provided by the architects. A vision has become reality. Bilding, a unique facility for aesthetic education and creative encouragement for children and youths has finally found its very own space in Innsbruck's Rapoldipark.
© Günter R.Wett
(Günter R.Wett)
基于概念基础,一个与AUT连接的自愿建筑师组。ArchkturundTirol提供了这个建筑的规划,学生们。/studio3进行了最终设计。受WalterPrenner、VendaRauch和WolfgangPingschl17项目的监督,作为本科毕业论文提交。2014年12月,陪审团选择了NiklasNalbach的进一步发展项目。与众多公司合作,由于结构工程师、建筑师和专家规划者的无偿工作,该项目为最终施工而共同发展。2015年4月中旬,建筑工程开始于Innsbruck市提供的现场。谢谢你的学生们在短短5个月内完成了专门的工作努力,并以低成本完成了工作。
Based on the conceptual groundwork, that a voluntary group of architects connected to aut. architektur und tirol provided for the planning of this building, students of ./studio3 carried out the final design. Supervised by Walter Prenner, Verena Rauch and Wolfgang Pöschl 17 projects were submitted as bachelor theses. In December 2014 a jury selected Niklas Nalbach's project for further development. In cooperation with numerous companies and thanks to the gratuitous work of structural engineers, architects and expert planners the project was collectively developed for final construction. In mid April 2015 construction work began on the site provided by the city of Innsbruck. Thanks to the students' dedicated work effort, bilding was completed within just five months and at low-cost.
© Günter R.Wett
(Günter R.Wett)
其结果是,一个类似于展馆的工作室,不仅为在里面工作的儿童和青年提供了完美的空间,而且还以其独特的建筑丰富了周围的公园。外面的甲板和地板到天花板的玻璃墙连接着弯曲的建筑和周围的环境,在里面,倾斜的墙壁和地板创造了一个连续的空间,具有不同的氛围和工作机会。
The result is a workshop resembling a pavilion that not only offers the perfect space for the children and youths working within, but also enriches the surrounding park with it's singular architecture. Outside decks and floor to ceiling glass walls connect the curved building to its surroundings and on the inside, slanting walls and floors create a continuum of spaces with various atmospheres and work opportunities.
Floor Plan
一个由年轻人为年轻人设计和建造的实验空间。改革的场所,将教育视为“正在进行的工作”,并鼓励积极参与。从今年秋天开始,比尔丁的广泛项目证明了地理位置和空间所提供的机会。
An experimental space has been designed and constructed by young people for young people. A place for change, which sees education as “a work in progress”, and encourages active participation. bilding's extensive programme, starting this autumn, proves the opportunities offered by location and space.
© Günter R.Wett
(Günter R.Wett)
我们要感谢所有提供专门知识和技能、使命感、资金和精力的人。只有所有这些人的合作,相信我们的孩子需要这样一个地方,才能实现这一新的创造力空间。
We would like to thank all of those who provided their expertise and skill, their calling, their funds and their energy. It was only the cooperation of all these people, convinced that our children need such a place, which enabled the realisation of this new space of creativity.
© Günter R.Wett
(Günter R.Wett)
Architects studio3 - Institute for Experimental Studies UIBK
Location Amraser Str. 5, 6020 Innsbruck, Austria
Category Kindergarten
Area 240.0 m2
Project Year 2015
Photographs Günter R.Wett
Manufacturers Loading...
{{item.text_origin}}

