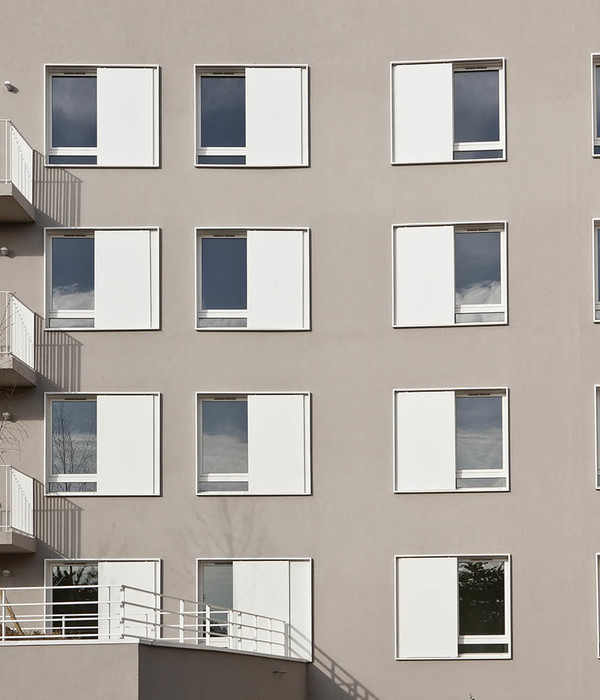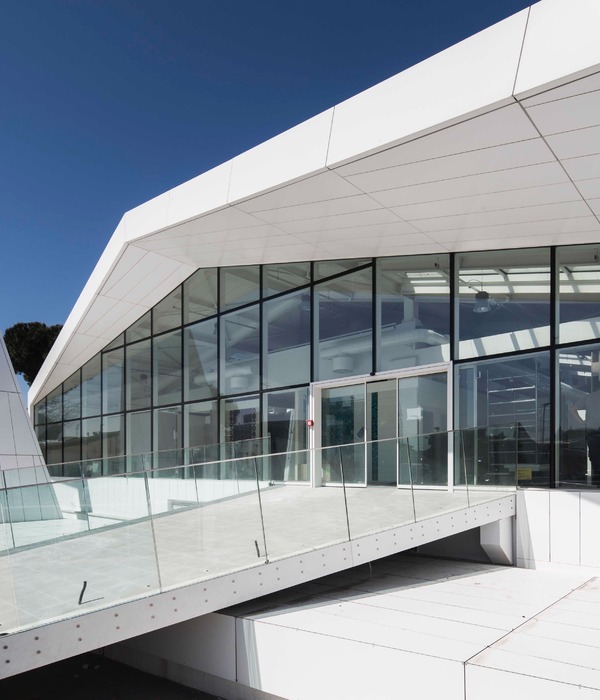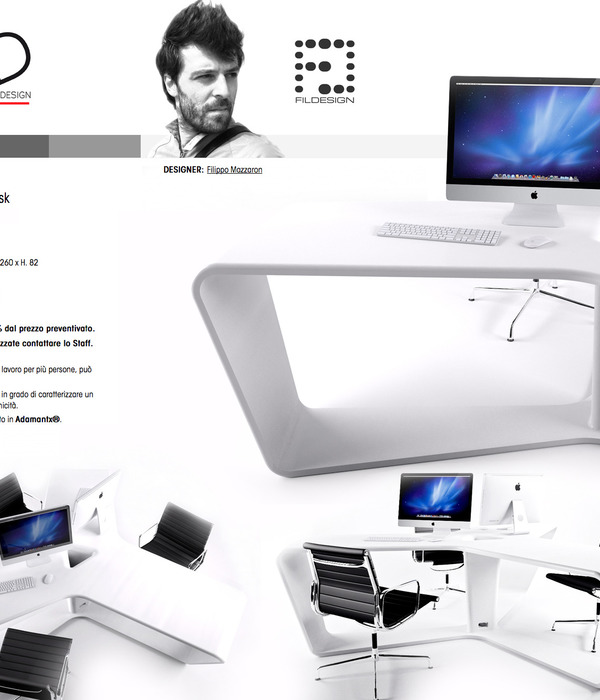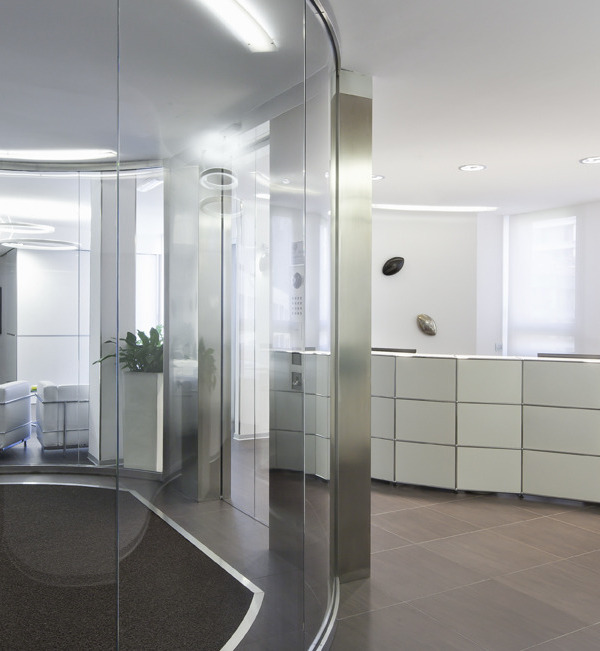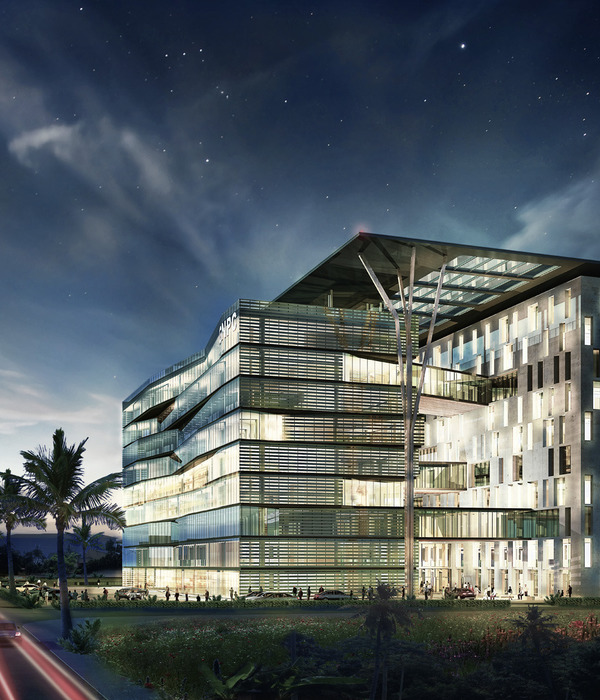Residential house located in Puerto Varas southern Chile. With a rainy oceanic climate with high rainfall, the main environmental strategies respond to promote indoor radiation during most of the year, protect the north facade, which is affected on rainy days by the prevailing North wind, and reduce the heat losses by conduction and convection, considering the low temperatures and humidity.
Through a geographic and microclimatic analysis, two strats are identified within the terrain, each of them with specific environmental conditions. The highest part, cleared of trees, allows the emplacement of the house ensuring open views and north sun throughout the year. The lower part of the plot with a forest condition of shade and humidity, will host spaces for recreation, leaving the forest without mayor interventions.
The volumetric configuration responds to the location of an object on nature, where each of the interior spaces recognize the surrounding landscape, generating a close relation between inside and outside. The volume settles following the topography and the path of the sun, leaving part of the volume levitating on pillars reducing its impact on the ground. Its northern orientation is protected with a canopy designed on the basis of solar geometry, allowing indoor sun during the winter and half seasons, while blocking it during the summer.
The programmatic configuration is developed in a single level with two main wings, being the access the connection between them. From the access to the west the common areas of the house, living - dining room, kitchen as well as the services. To the east side, a lounge area, two secondary bedrooms with shared bathroom and the master bedroom with private bathroom.
The roof was a fundamental element in the development of the building, solving the requirements of rainwater evacuation. A first element goes down from the main axis towards the north configuring a passive zone relation (North façade height = 2 times the interior depth of the volume) ensuring good natural lighting and ventilation, while a second element falls from the Main axis to the south, creating a skyview window that runs through the entire length of the main volume.
{{item.text_origin}}


