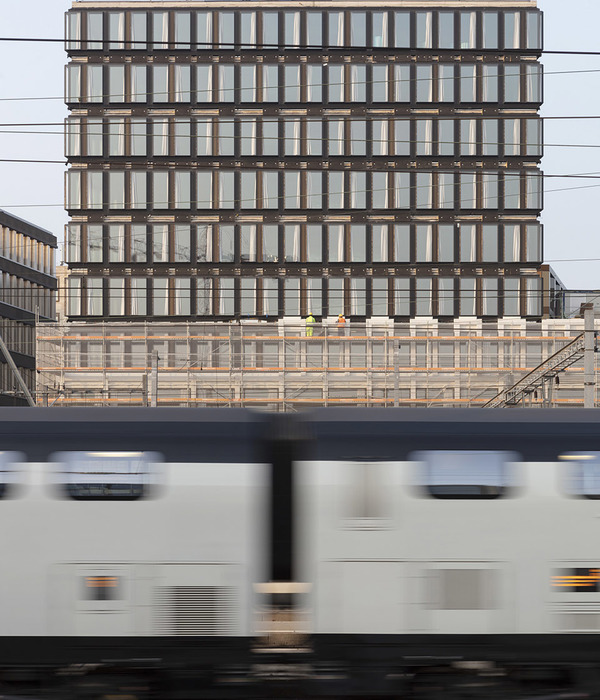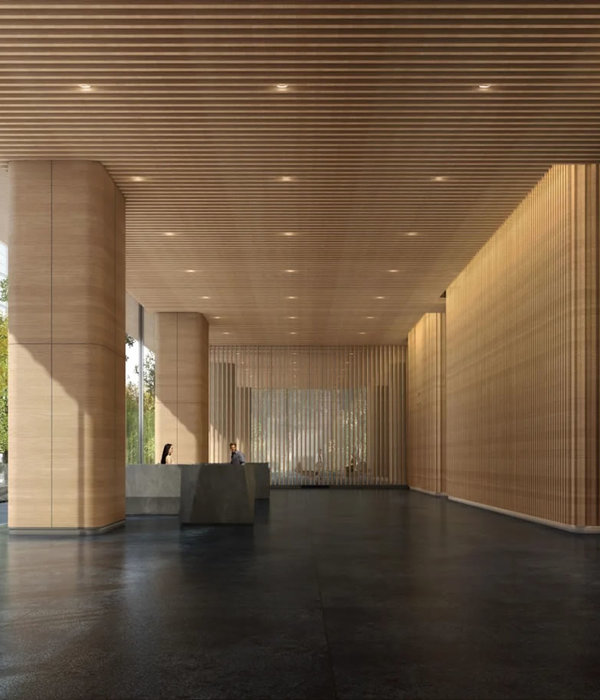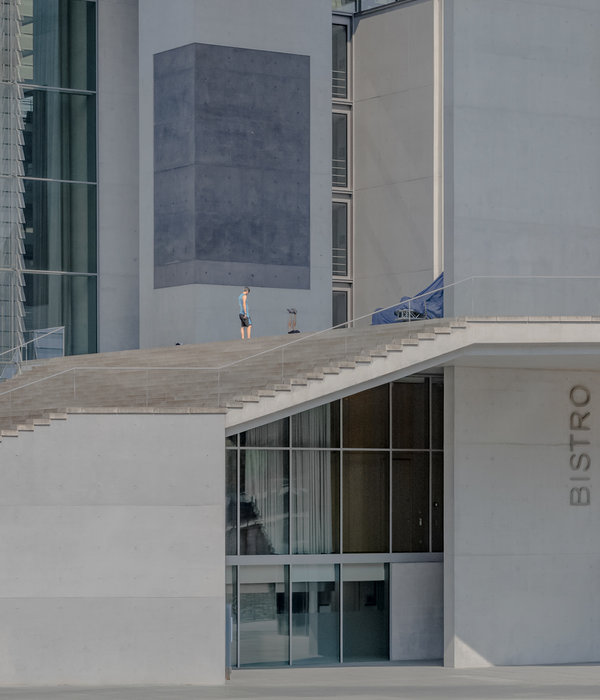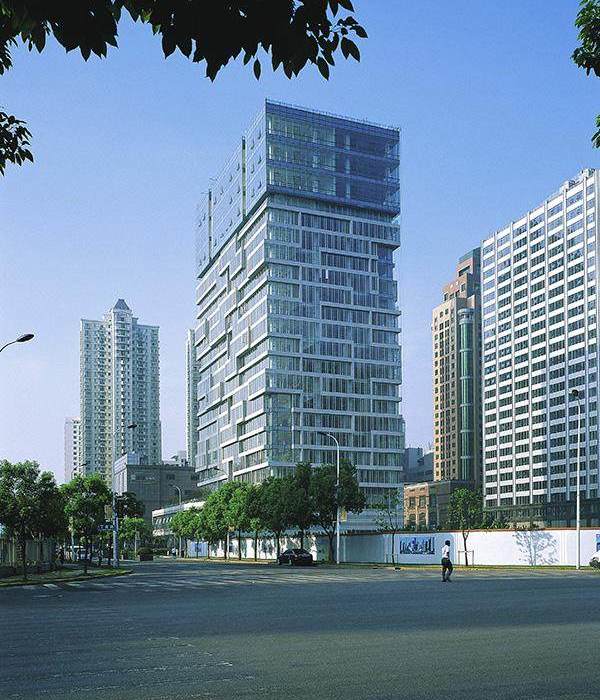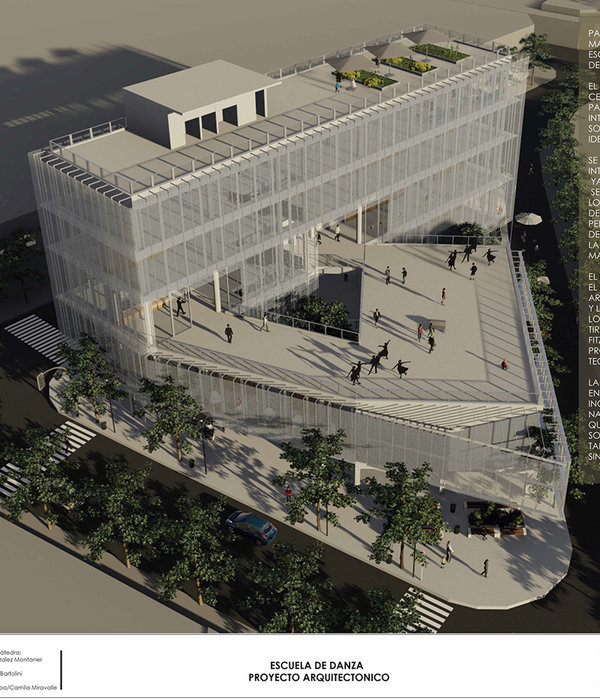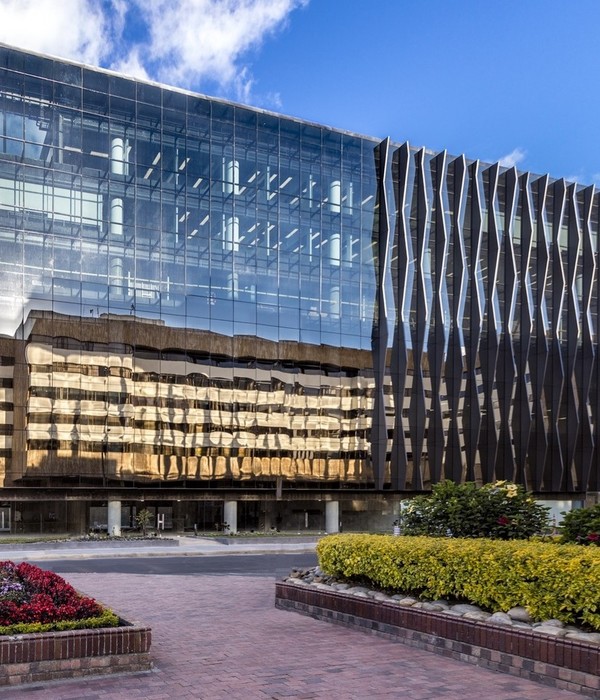The development of the Piet Heinkade, the artery that connects the Central Station with the Eastern Docklands, forms the backbone of the transformation of the southern banks of the IJ (pronounced ‘Eye’), Amsterdam’s harbor. The quayside between roads and water, once filled with warehouses and cranes, now is flanked by a rigid row of solid urban buildings, both commercial and residential.
The office complex Piet Hein Buildings is situated right next to the Passenger Terminal. Part of its function is to accommodate touring cars at ground level. The outer walls of the garage are made of glass building elements and radiate light at night. Above, in a long horizontal four story space, rental offices enjoy a harbor view. At the side of the Handelskade road, segmented buildings of nine floors contain offices with a panorama of the city beyond the railroad tracks.
The whole complex, consisting of four units, each with its own distinct identity, is served by an underground parking garage. At ground level a transparent public interior space with entrance lobbies connects both worlds.
Year 2013
Work finished in 2013
Status Completed works
Type Office Buildings
{{item.text_origin}}

