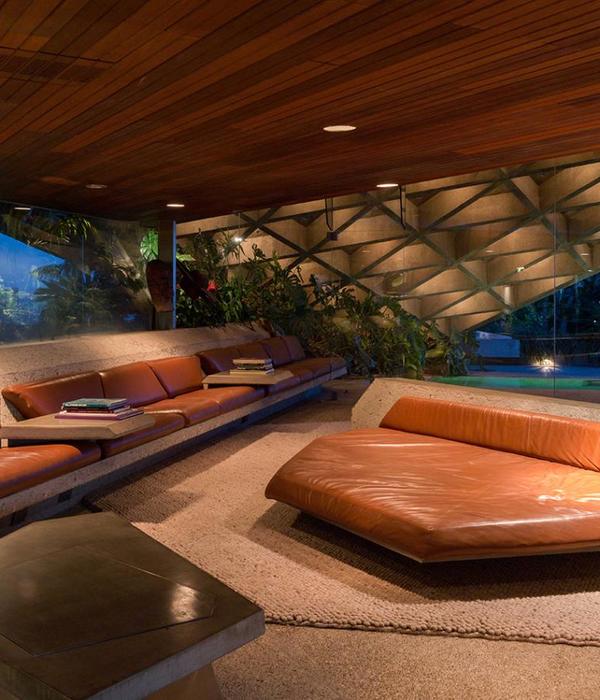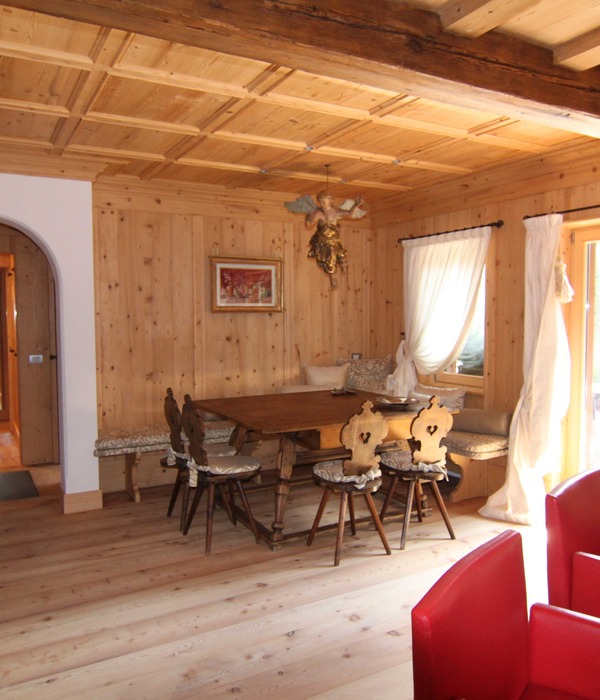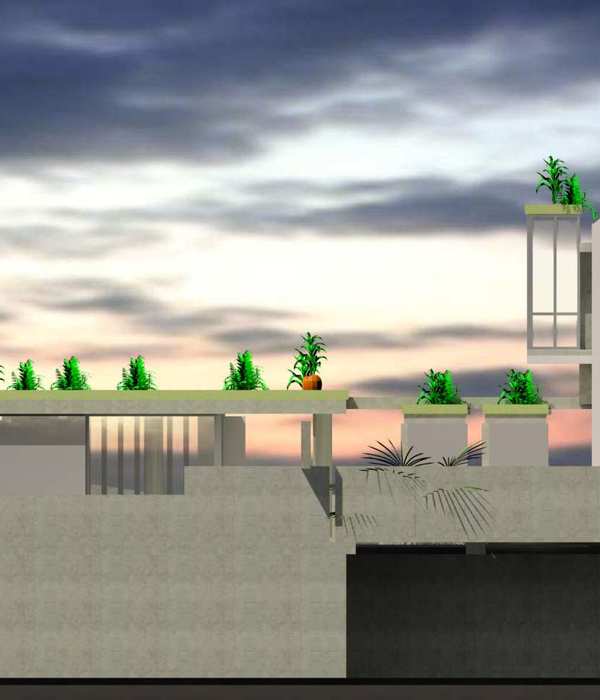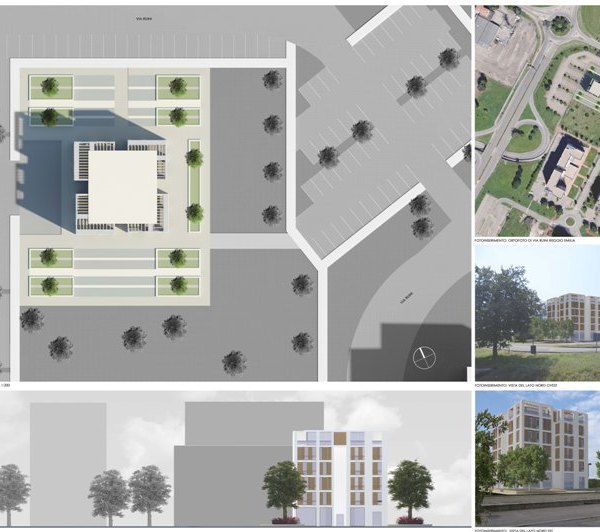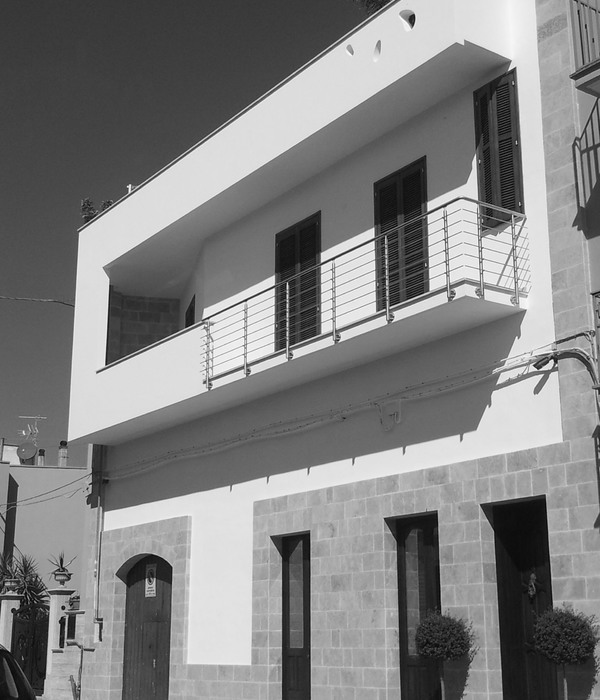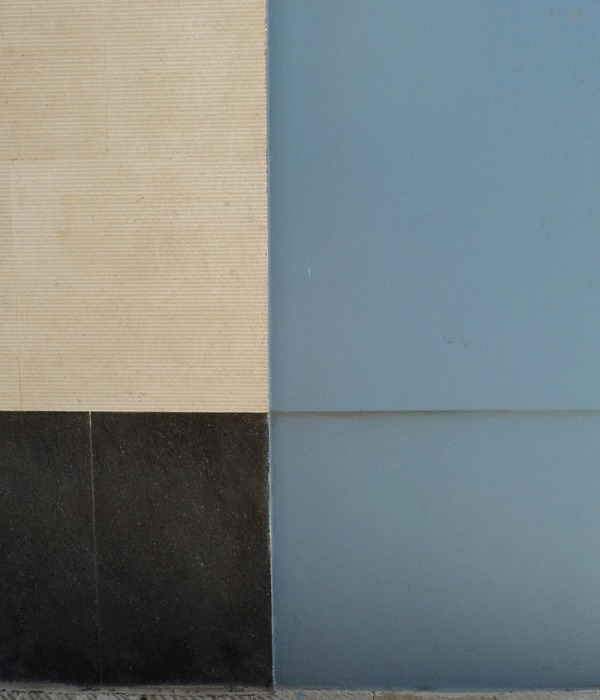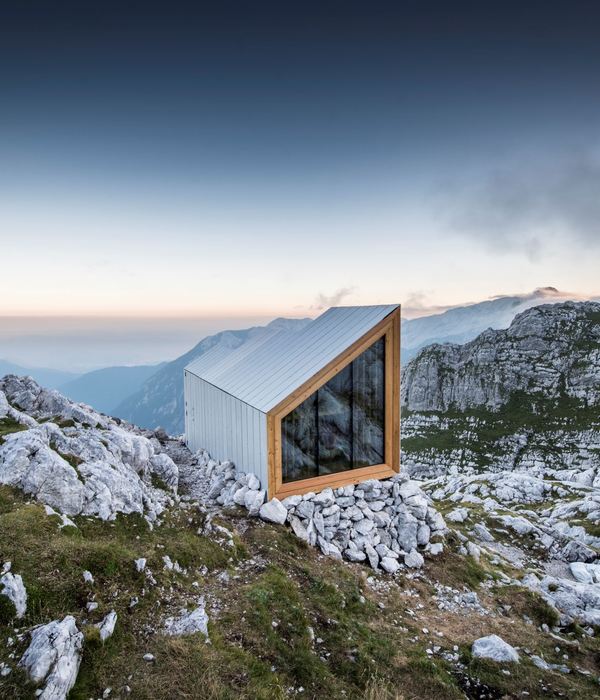Architects:4 Architecture Studio
Area :216 m²
Year :2021
Photographs :Peyman Amirghiasvand
Manufacturers : KWC, AGT, Bendini, Elleci, Haier, Nooraneh, PMA, SIEGENIAKWC
Lead Architects :Mohammad Sadegh Afshar Taheri, Mohammad Yousef Salehi, Kasra Shafieezadeh
Concept Design : Sara Maleki, Maryam Almasi, Iman Eslami, Bardia ShafieeZadeh
Graphic Design : Arezoo Hekmat
Detail Design : Kaveh Khajuee
Mechanical And Electrical Engineer : Poor Ramezanian
Structure : Iman Hazrati
Project Supervisor : Shamseddin Gharavi
City : Gonbad-e Kavus
Country : Iran
Those rays of the sun are in the Vosagh (house), like a lamp, (but) it’s light is above the Seventh Roof (of heaven). The form of the rose is (placed) beneath the nose for idle pleasures sake, (but) the scent of the rose is on the roof and palace of the brain. Rumi. Human is restless in this world, in search of his lost true self, and seeks the insane world in the hope of the promise of the "Returning to the God". In order to find himself, he drops layers of the ego and impurities of his existence to join any infinity.
The house as an external body has a great effect on the soul, which protects the physical layer of the soul. So it can help him in the direction of excellence, this approach to a house is clearly visible in the traditional architecture of Iran. Interaction with nature is a lost puzzle of modern life, and therefore modern man has become more isolated and depressed than before, and we have tried not to stir up this rift as much as possible.
We tried to create a pleasant atmosphere that is in harmony with the climate of the region, in this project. In the first stage of design, we had to pay attention to some key climatic points. Extreme heat, hot seasons, and high humidity were our most important climatic issues to start the project. The light was suitable for most of the northern light seasons, and since the building was facing south, creating a northern light was a challenge for all spaces. On the other hand, the direct sun on the building warmed the inside.
These challenges led to ideas for advancing the project. For solving the problem of humidity: we moved the project away from the ground and helped to drain the moisture by increasing the height of the ceilings and creating air transfer openings. Similarly, to solve the heat problem: the project arches prevent direct sunlight from the roof. The choice of brick material with high heat capacity prevents heat from entering too. With the high height of the roof, the heat is directed upwards and exits through the windows next to the arches, which also helps the heat to leave the inside environment.
The solution to the problem of natural light and blindness is: As mentioned, the northern light was suitable for spaces and also the entry of southern light caused heat inside. Also, the ideal ratio for creating openings was a 3: 1 ratio of length to width. To solve both challenges, we turned the projecting roof into three steps to achieve a proportion suitable for the opening, and this also led to the reception of northern light for all spaces, while using an external canopy to illuminate the south. We also controlled south light as well. The spaces were arranged according to hierarchy. And the green space in the front, middle and back of the house helps the spirit of the space.
▼项目更多图片
{{item.text_origin}}




